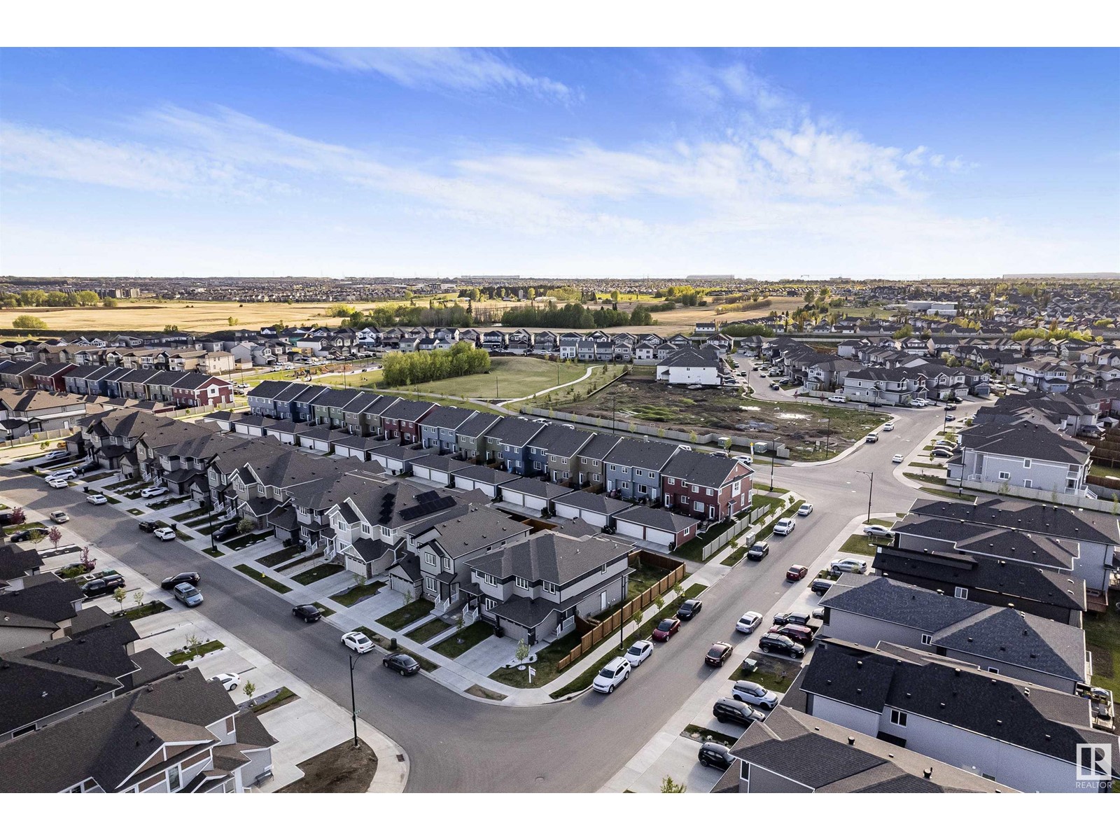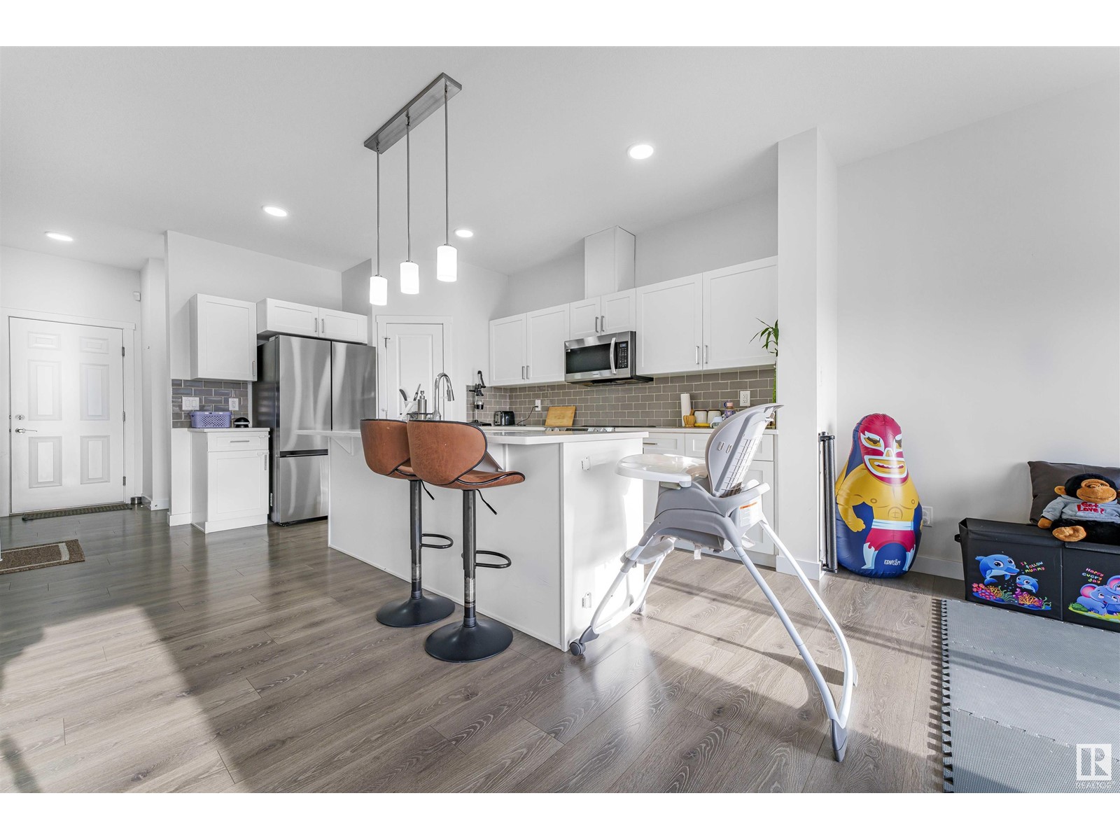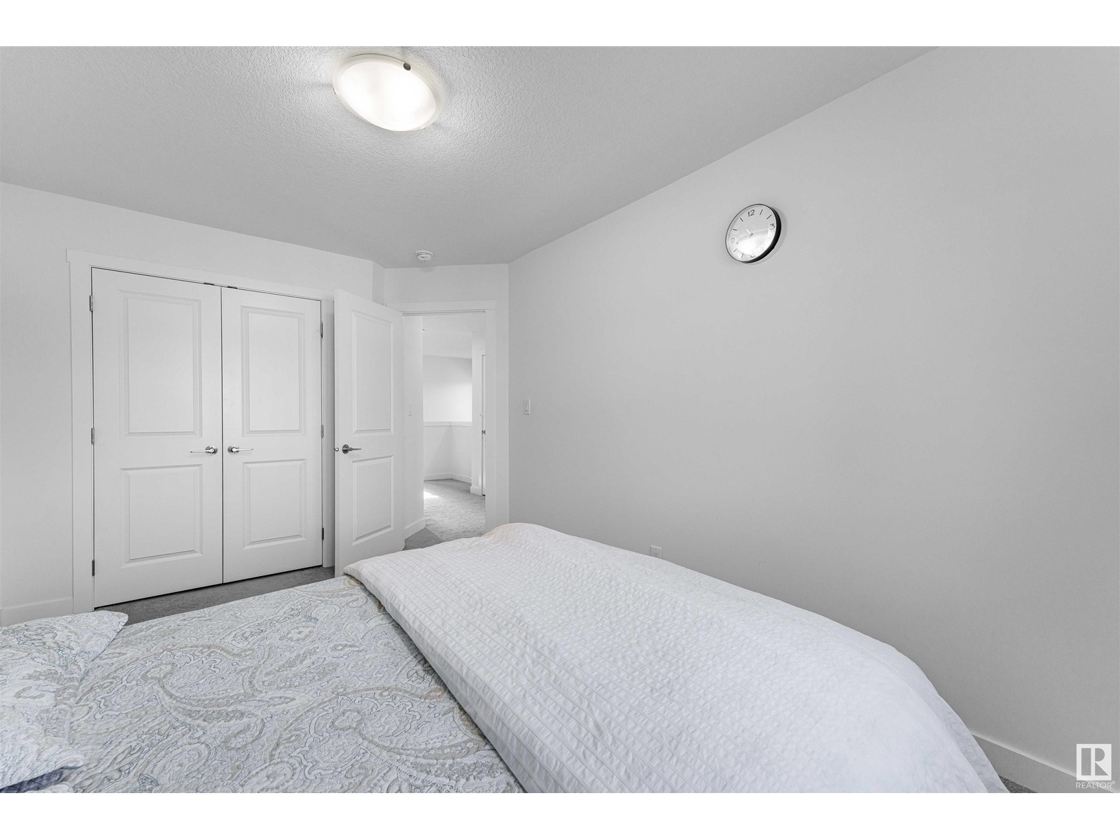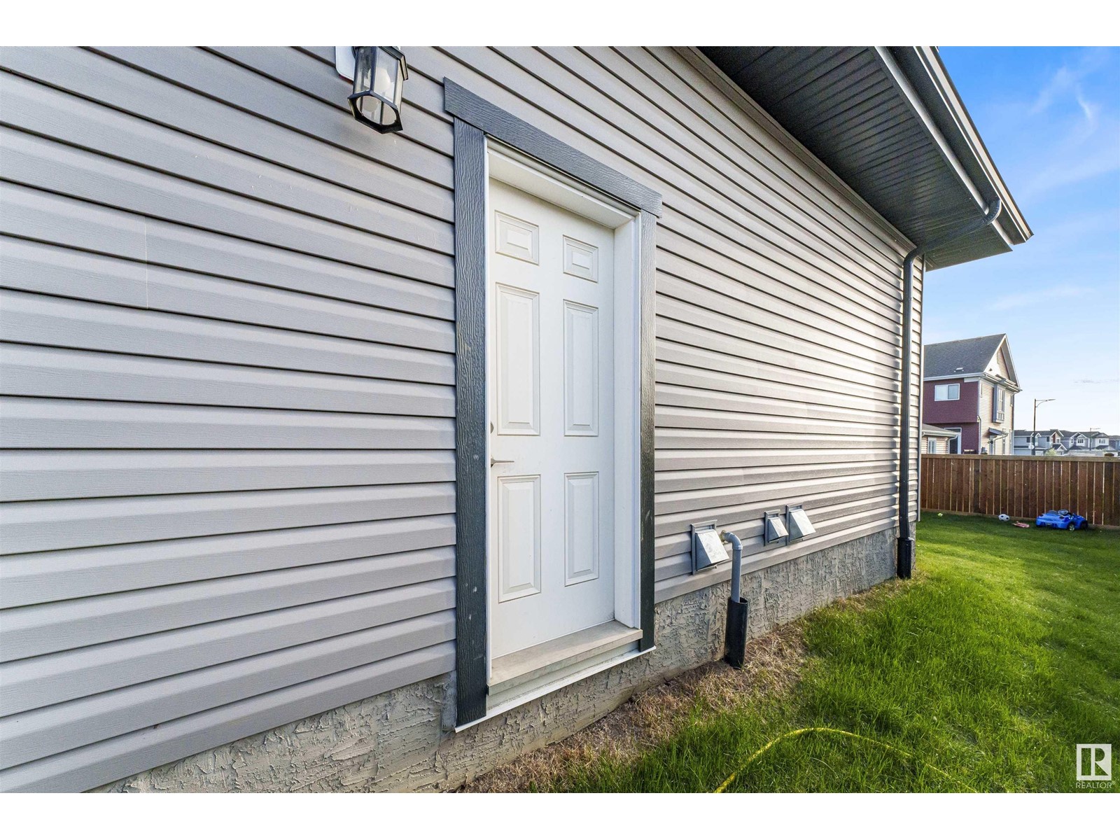3 Bedroom
3 Bathroom
1600 Sqft
Forced Air
$499,900
Former Show Home!! First Time Home Buyer & Investor Alert!! This corner lot stylish half duplex boasts 1587 SQFT above grade in a prime location, just minutes from grocery stores, shopping centres, gyms, and major amenities. Inside, discover elegant finishes, an open-concept layout, and a sleek modern kitchen perfect for entertaining. The second floor features a luxurious master bedroom with a 3-piece ensuite and spacious walk-in closet. The other two bedrooms are also generously sized, and a conveniently located laundry room and 2 PC bathroom complete the floor plan. The separate entrance to the basement gives the potential for a legal basement suite, offering extra income opportunities. Enjoy effortless commuting with quick access to the Anthony Henday and Whitemud drive. (id:58356)
Property Details
|
MLS® Number
|
E4437393 |
|
Property Type
|
Single Family |
|
Neigbourhood
|
Maple Crest |
|
Amenities Near By
|
Playground |
|
Features
|
See Remarks, Park/reserve |
Building
|
Bathroom Total
|
3 |
|
Bedrooms Total
|
3 |
|
Appliances
|
Dishwasher, Dryer, Microwave Range Hood Combo, Refrigerator, Stove, Washer, Window Coverings |
|
Basement Development
|
Unfinished |
|
Basement Type
|
Full (unfinished) |
|
Constructed Date
|
2022 |
|
Construction Style Attachment
|
Semi-detached |
|
Half Bath Total
|
1 |
|
Heating Type
|
Forced Air |
|
Stories Total
|
2 |
|
Size Interior
|
1600 Sqft |
|
Type
|
Duplex |
Parking
Land
|
Acreage
|
No |
|
Fence Type
|
Fence |
|
Land Amenities
|
Playground |
|
Size Irregular
|
304.19 |
|
Size Total
|
304.19 M2 |
|
Size Total Text
|
304.19 M2 |
Rooms
| Level |
Type |
Length |
Width |
Dimensions |
|
Main Level |
Living Room |
|
|
Measurements not available |
|
Main Level |
Dining Room |
|
|
Measurements not available |
|
Main Level |
Kitchen |
|
|
Measurements not available |
|
Upper Level |
Primary Bedroom |
|
|
Measurements not available |
|
Upper Level |
Bedroom 2 |
|
|
Measurements not available |
|
Upper Level |
Bedroom 3 |
|
|
Measurements not available |









































