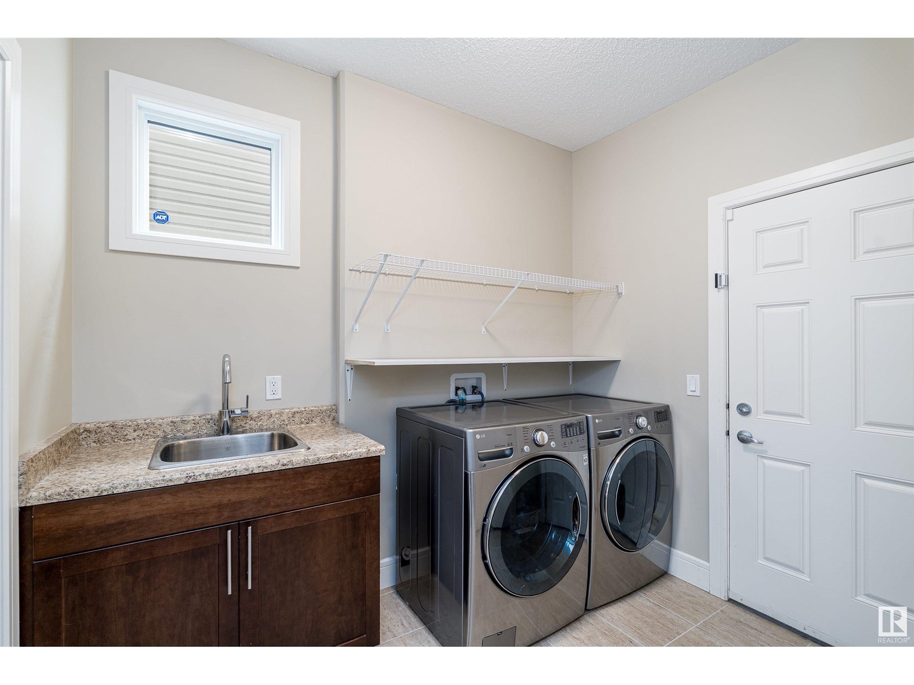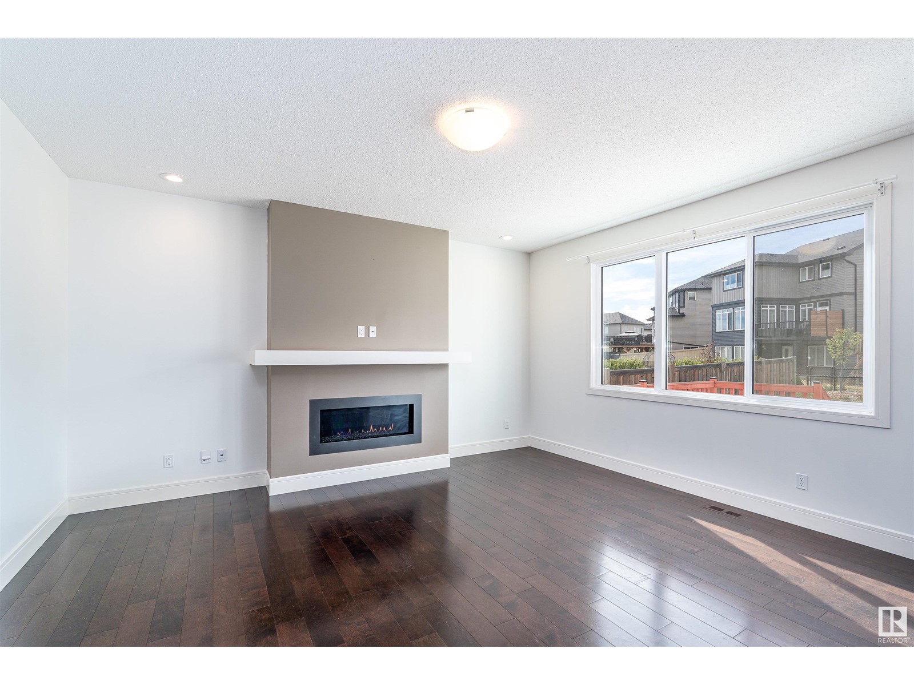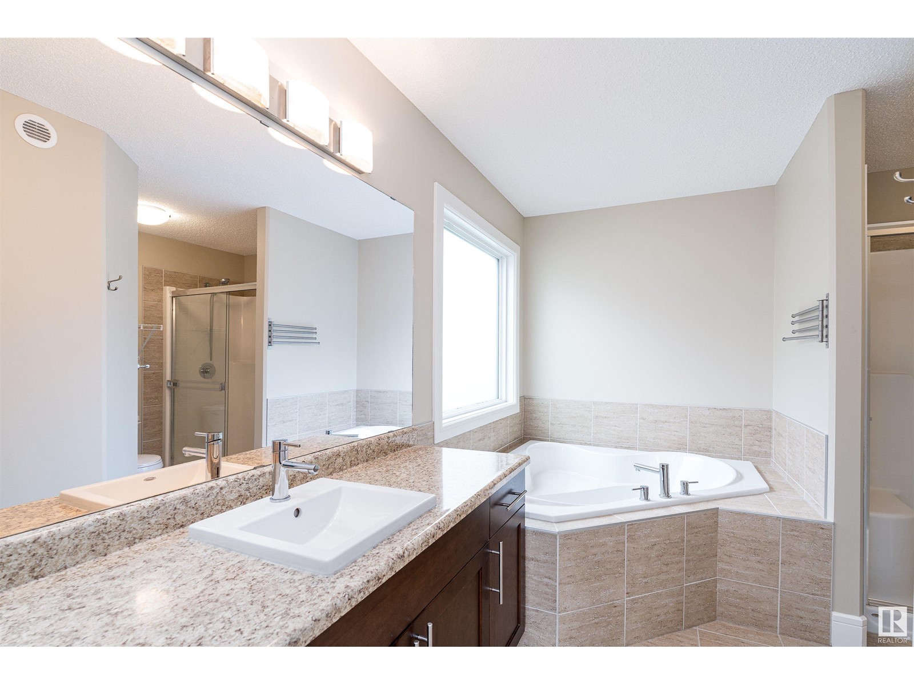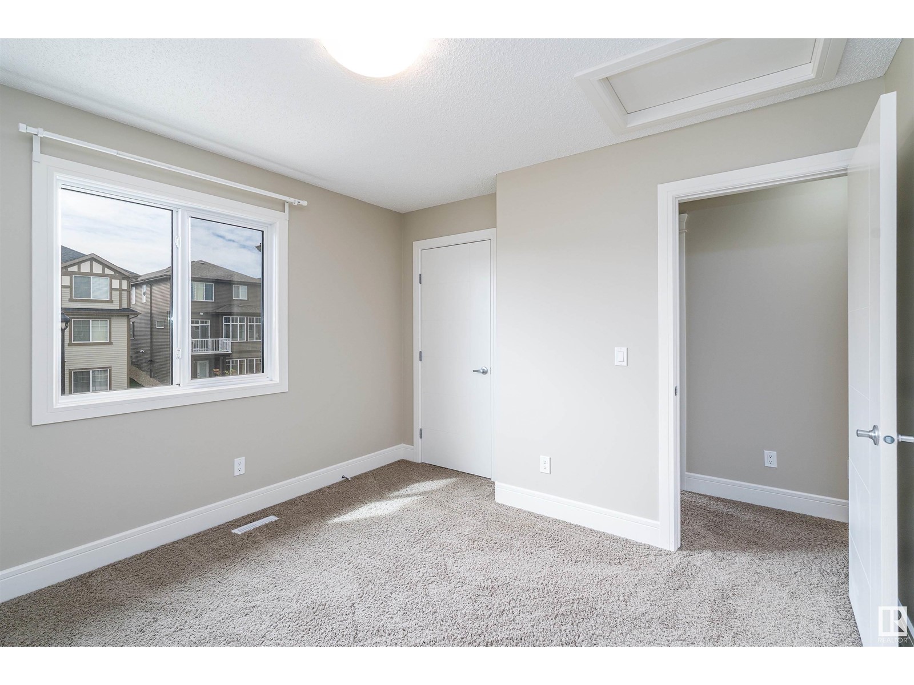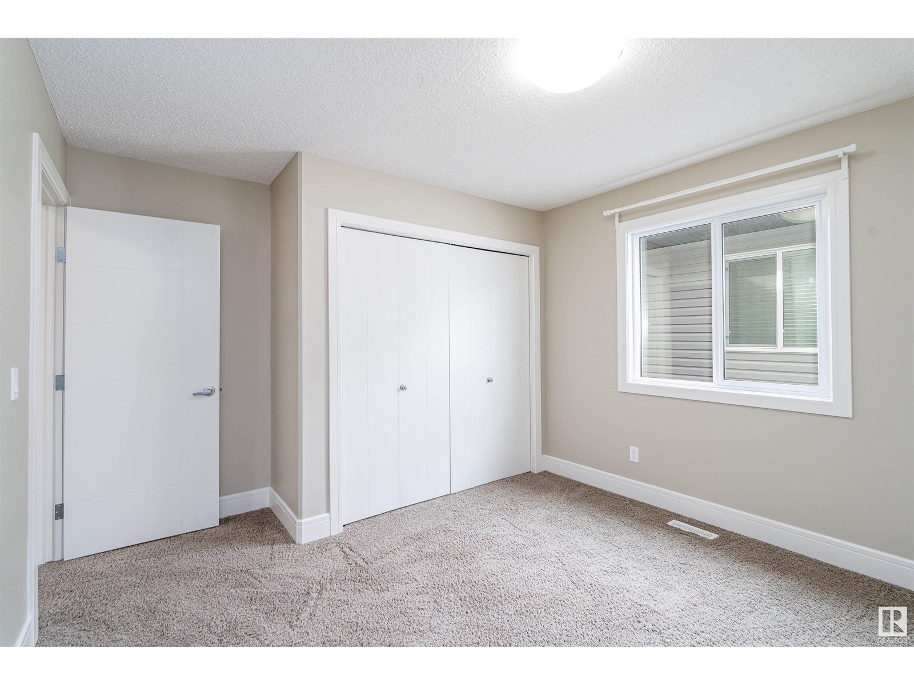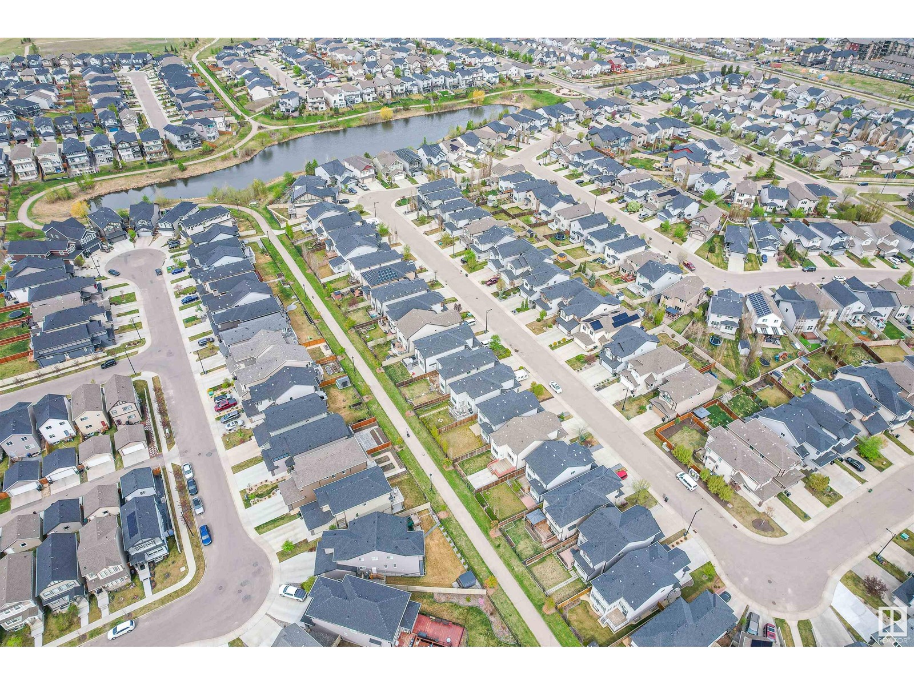3 Bedroom
3 Bathroom
2000 Sqft
Fireplace
Forced Air
$549,998
Welcome to this beautifully 2-storey single-family home, built in 2014 and located in the great community of Allard. This charming home features a double attached garage and numerous upgrades throughout. The main floor boasts hardwood flooring, a cozy gas fireplace, and large windows that flood the space with natural light. The open-concept kitchen is perfect for entertaining, with granite countertops, stainless steel appliances, a walk-through pantry, and a half bath. You’ll also find a laundry room complete with a sink and window for added functionality. Upstairs, you'll discover three spacious bedrooms and two full bathrooms, including a generous primary suite. Step outside to a completed deck and a fully fenced backyard that backs onto a scenic walking trail. This home is ideally located within walking distance to schools, public transportation, and shopping amenities. The unfinished basement offers endless potential and awaits your personal touch. Welcome home! (id:58356)
Open House
This property has open houses!
Starts at:
2:00 pm
Ends at:
4:00 pm
Property Details
|
MLS® Number
|
E4435456 |
|
Property Type
|
Single Family |
|
Neigbourhood
|
Allard |
|
Amenities Near By
|
Playground, Public Transit, Schools, Shopping |
|
Features
|
Flat Site |
|
Parking Space Total
|
4 |
|
Structure
|
Deck |
Building
|
Bathroom Total
|
3 |
|
Bedrooms Total
|
3 |
|
Amenities
|
Ceiling - 9ft |
|
Appliances
|
Dishwasher, Dryer, Garage Door Opener Remote(s), Garage Door Opener, Hood Fan, Refrigerator, Stove, Washer |
|
Basement Development
|
Unfinished |
|
Basement Type
|
Full (unfinished) |
|
Constructed Date
|
2014 |
|
Construction Style Attachment
|
Detached |
|
Fire Protection
|
Smoke Detectors |
|
Fireplace Fuel
|
Electric |
|
Fireplace Present
|
Yes |
|
Fireplace Type
|
Unknown |
|
Heating Type
|
Forced Air |
|
Stories Total
|
2 |
|
Size Interior
|
2000 Sqft |
|
Type
|
House |
Parking
Land
|
Acreage
|
No |
|
Fence Type
|
Fence |
|
Land Amenities
|
Playground, Public Transit, Schools, Shopping |
|
Size Irregular
|
368.94 |
|
Size Total
|
368.94 M2 |
|
Size Total Text
|
368.94 M2 |
Rooms
| Level |
Type |
Length |
Width |
Dimensions |
|
Main Level |
Living Room |
3.61 m |
4.9 m |
3.61 m x 4.9 m |
|
Main Level |
Dining Room |
3.29 m |
2 m |
3.29 m x 2 m |
|
Main Level |
Kitchen |
3.91 m |
4.9 m |
3.91 m x 4.9 m |
|
Upper Level |
Primary Bedroom |
3.29 m |
4.47 m |
3.29 m x 4.47 m |
|
Upper Level |
Bedroom 2 |
3.4 m |
3.32 m |
3.4 m x 3.32 m |
|
Upper Level |
Bedroom 3 |
3.29 m |
3.87 m |
3.29 m x 3.87 m |








