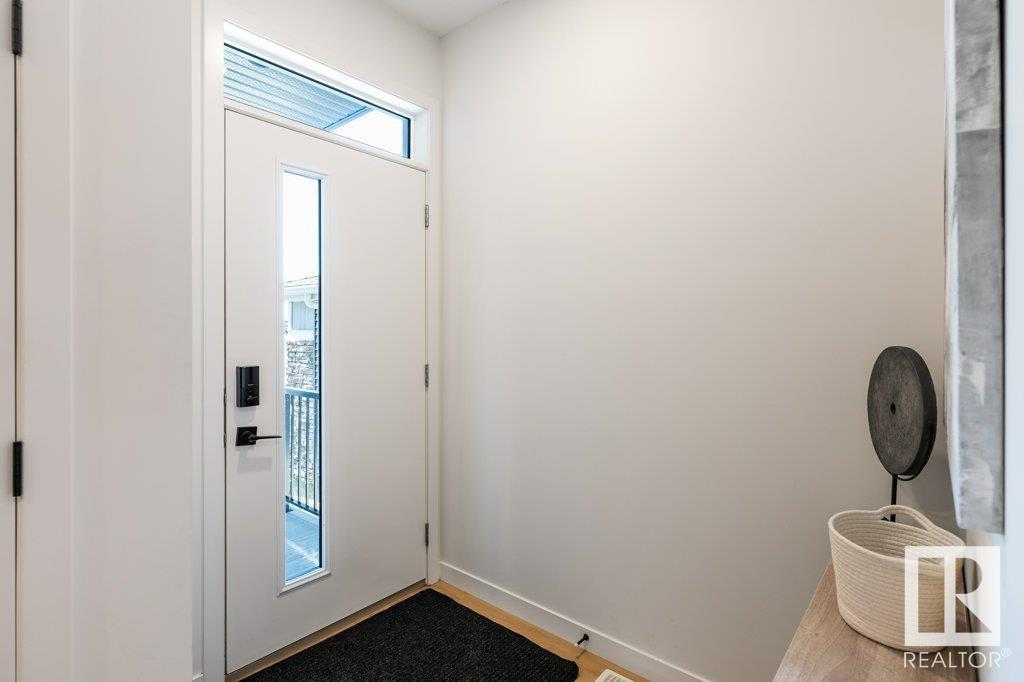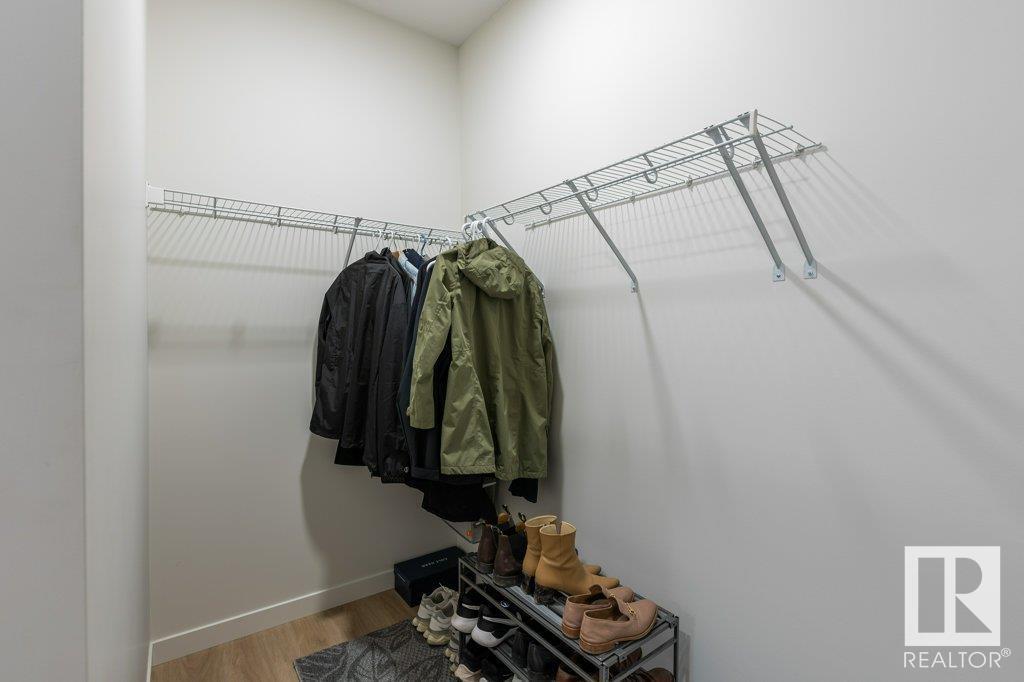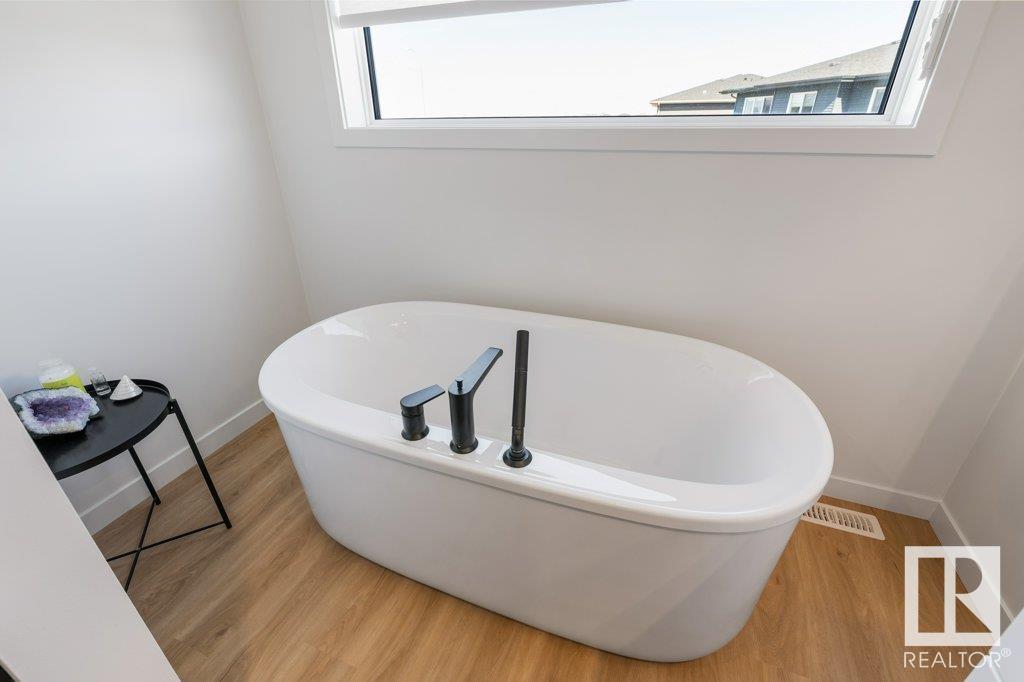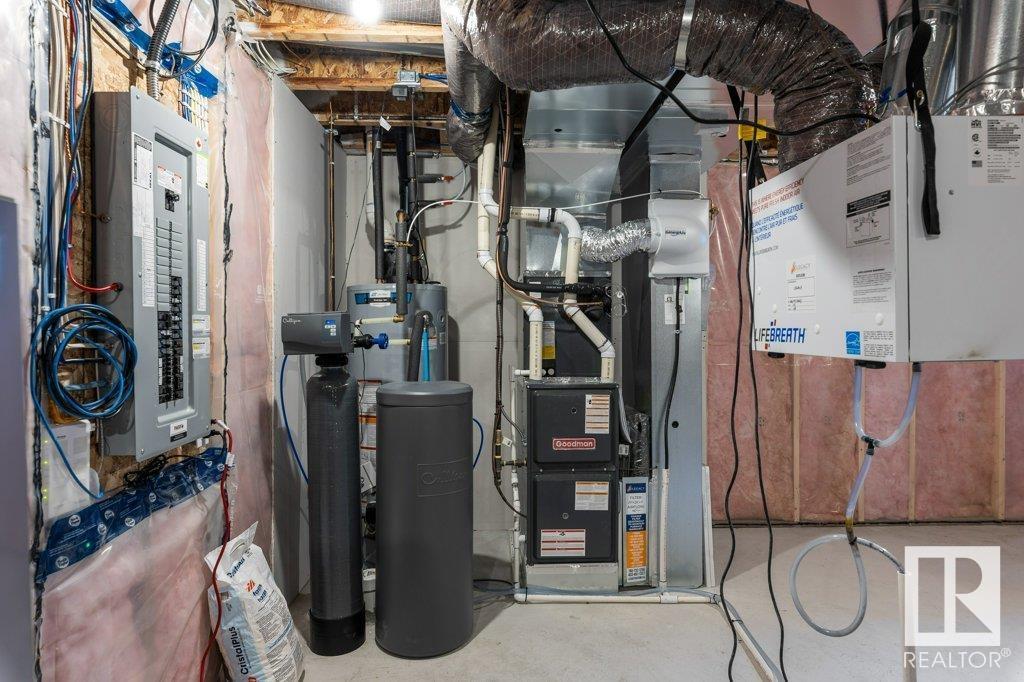3 Bedroom
3 Bathroom
2000 Sqft
Fireplace
Central Air Conditioning
Forced Air
$619,900
BETTER THAN NEW! This beautifully designed 2,014 sq. ft. front-drive single-family home offers 3 spacious bedrooms and 2.5 baths—ideal for family living. The open-concept main floor features a central living room and a gourmet kitchen with stainless steel appliances and a large breakfast bar island. A family entrance from the garage includes built-in storage. Upstairs, enjoy a central family room, two large secondary bedrooms, and a luxurious primary suite with walk-in closet and a 5-piece ensuite featuring dual sinks, a walk-in shower, and a soaker tub. Added comforts include central A/C, a water softener, window coverings and UV film on west-facing bedroom windows for heat and glare protection. Outside, relax on the new composite deck in the fully fenced, landscaped yard—perfect for summer BBQs and family time. Close to schools, parks, and all amenities, this home blends comfort, style, and thoughtful upgrades for everyday living. (id:58356)
Property Details
|
MLS® Number
|
E4435192 |
|
Property Type
|
Single Family |
|
Neigbourhood
|
Keswick Area |
|
Amenities Near By
|
Playground, Public Transit, Schools, Shopping |
|
Structure
|
Deck |
Building
|
Bathroom Total
|
3 |
|
Bedrooms Total
|
3 |
|
Appliances
|
Dishwasher, Dryer, Garage Door Opener, Microwave, Refrigerator, Stove, Washer, Water Softener, Window Coverings |
|
Basement Development
|
Unfinished |
|
Basement Type
|
Full (unfinished) |
|
Constructed Date
|
2022 |
|
Construction Style Attachment
|
Detached |
|
Cooling Type
|
Central Air Conditioning |
|
Fireplace Fuel
|
Gas |
|
Fireplace Present
|
Yes |
|
Fireplace Type
|
Unknown |
|
Half Bath Total
|
1 |
|
Heating Type
|
Forced Air |
|
Stories Total
|
2 |
|
Size Interior
|
2000 Sqft |
|
Type
|
House |
Parking
Land
|
Acreage
|
No |
|
Fence Type
|
Fence |
|
Land Amenities
|
Playground, Public Transit, Schools, Shopping |
|
Size Irregular
|
371.89 |
|
Size Total
|
371.89 M2 |
|
Size Total Text
|
371.89 M2 |
Rooms
| Level |
Type |
Length |
Width |
Dimensions |
|
Main Level |
Living Room |
4.86 m |
5.58 m |
4.86 m x 5.58 m |
|
Main Level |
Dining Room |
2.54 m |
4.44 m |
2.54 m x 4.44 m |
|
Main Level |
Kitchen |
3.13 m |
4.44 m |
3.13 m x 4.44 m |
|
Upper Level |
Primary Bedroom |
3.07 m |
4.77 m |
3.07 m x 4.77 m |
|
Upper Level |
Bedroom 2 |
2.85 m |
4.3 m |
2.85 m x 4.3 m |
|
Upper Level |
Bedroom 3 |
2.87 m |
3.8 m |
2.87 m x 3.8 m |
|
Upper Level |
Bonus Room |
4.64 m |
6.51 m |
4.64 m x 6.51 m |
|
Upper Level |
Laundry Room |
2.52 m |
1.8 m |
2.52 m x 1.8 m |



















































