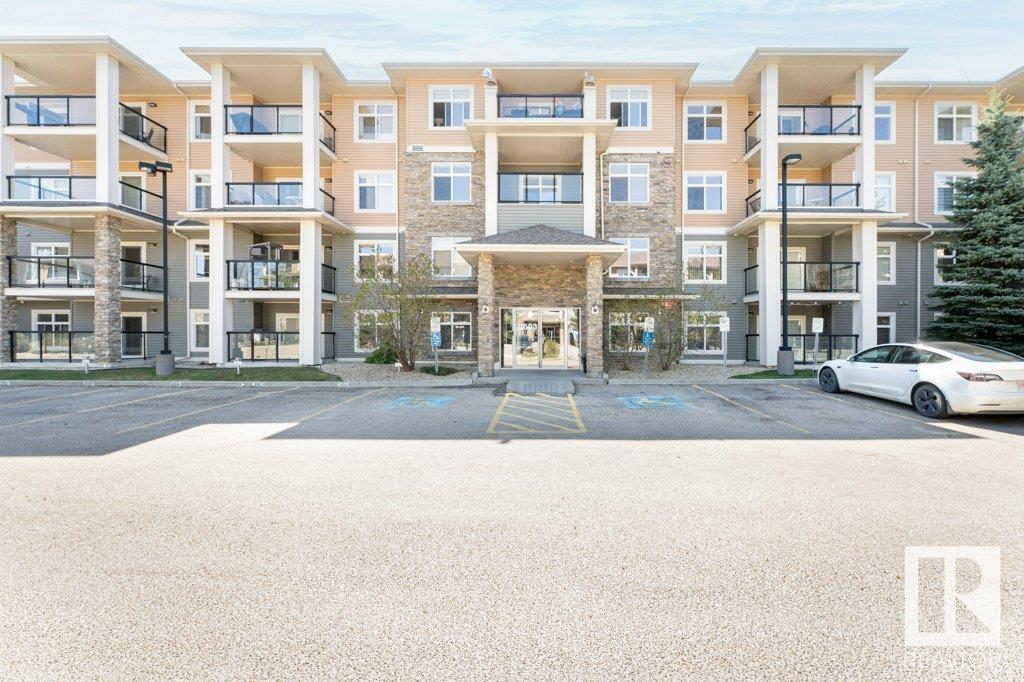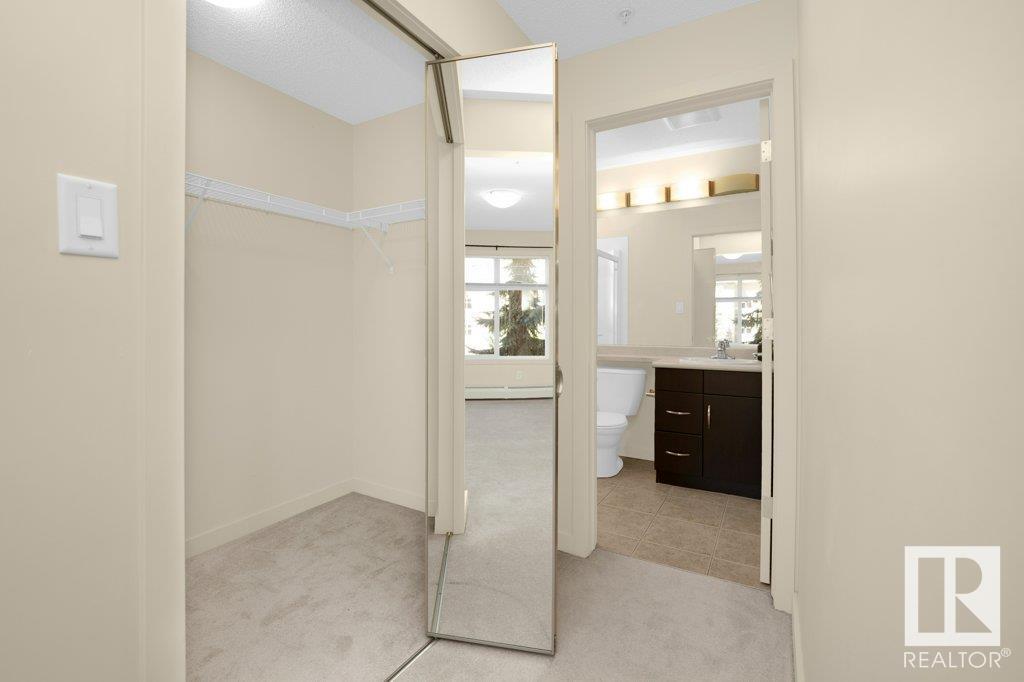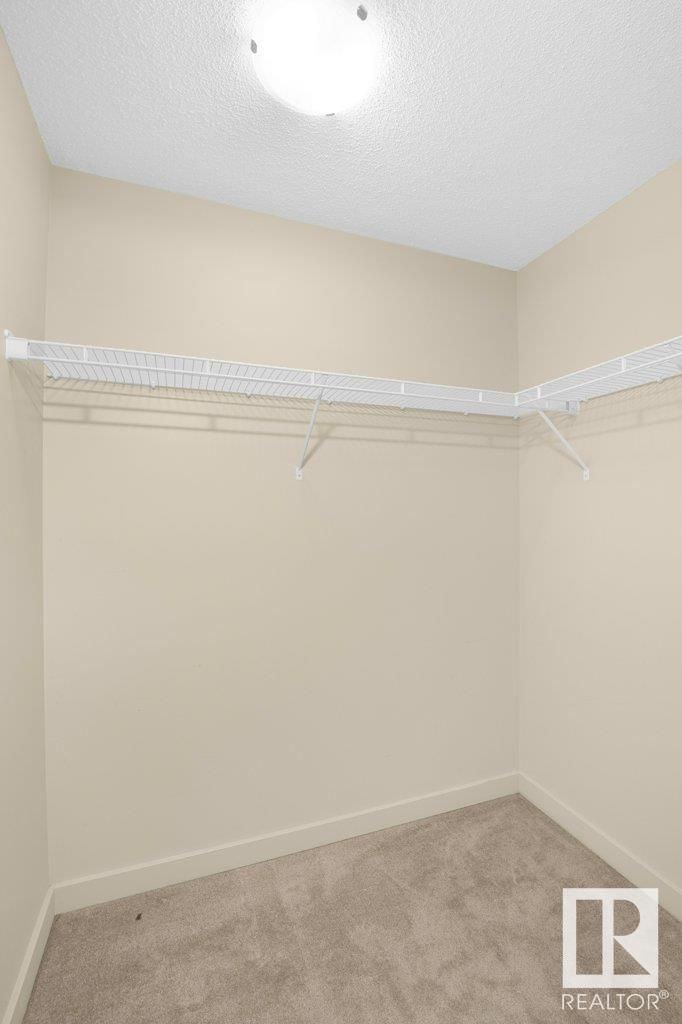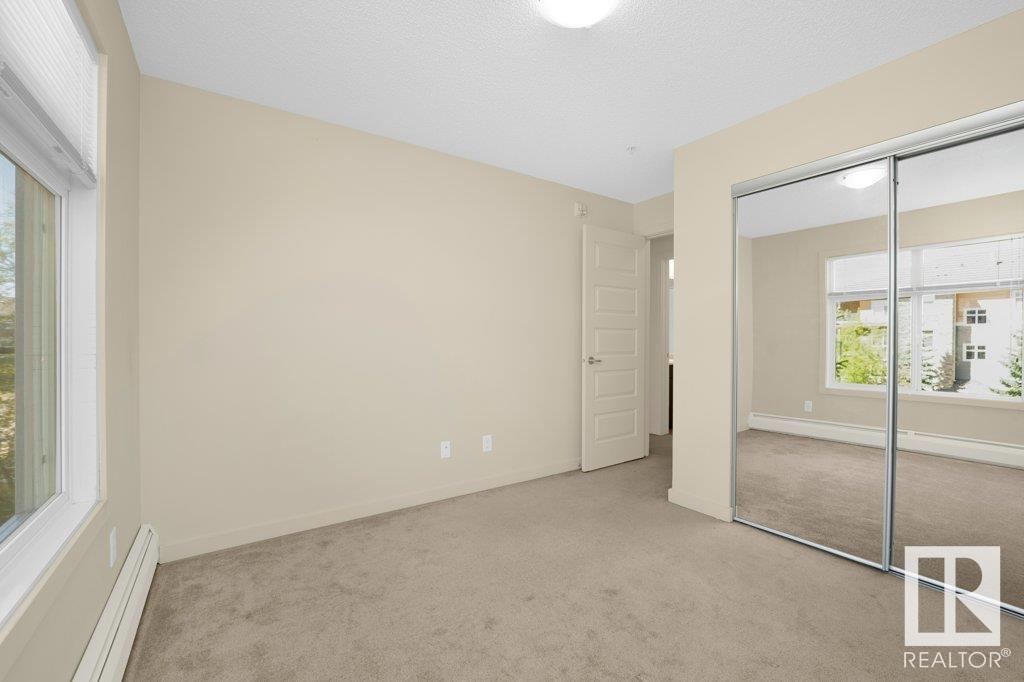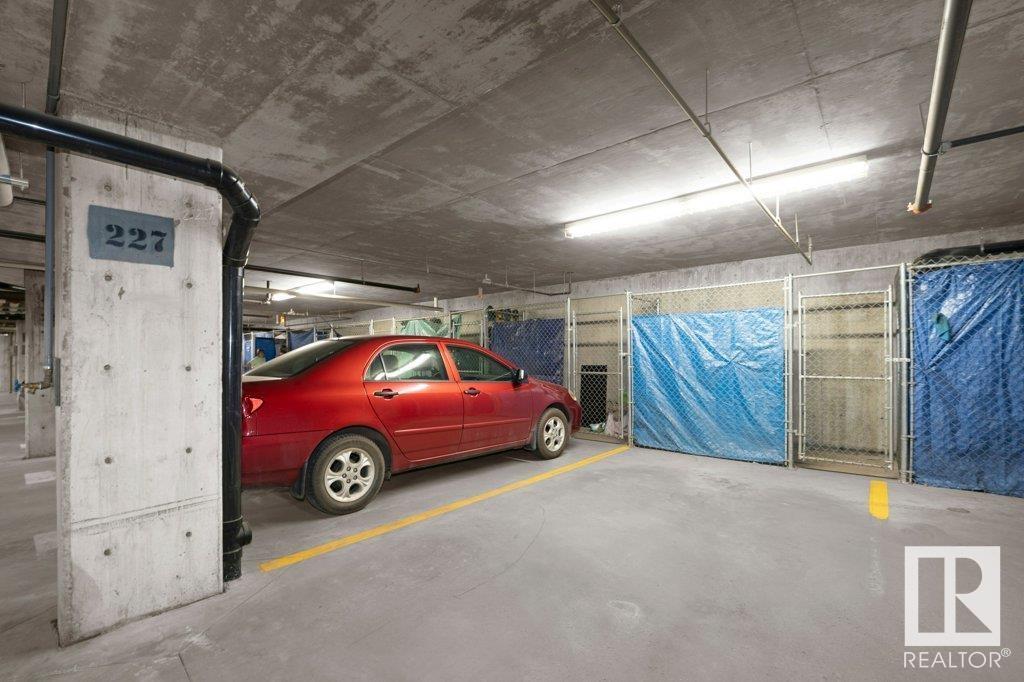#330 11603 Ellerslie Rd Sw Edmonton, Alberta T6W 0J3
$229,900Maintenance, Exterior Maintenance, Heat, Insurance, Common Area Maintenance, Other, See Remarks, Water
$552.86 Monthly
Maintenance, Exterior Maintenance, Heat, Insurance, Common Area Maintenance, Other, See Remarks, Water
$552.86 MonthlyPrime Condo in Elite Location – Secure, Stylish & Spacious! This mint-condition, move-in-ready 2-bedroom, 2-bathroom condo is designed for effortless modern living! The spacious living room extends to a private balcony, equipped with a gas connection for BBQ, creating the perfect space for relaxation or entertaining. The primary bedroom features a walk-in closet, offering plenty of storage and a touch of luxury. Enjoy the ease of an in-unit laundry room, making everyday chores seamless. This meticulously maintained unit also includes a titled underground heated parking spot and secured storage cage for ultimate convenience and security. The condominium offers premium amenities, including a guest suite, recreation room, fully equipped gym, and onsite visitor parking for hassle-free hosting. Located in the vibrant Ellerslie Road area near James Mowatt, this condo is close to schools, parks, shopping, and provides quick access to Anthony Henday & QE2, effortless commuting. Opportunities like this don’t last (id:58356)
Property Details
| MLS® Number | E4436032 |
| Property Type | Single Family |
| Neigbourhood | Rutherford (Edmonton) |
| Amenities Near By | Airport, Golf Course, Playground, Schools, Shopping |
| Features | Private Setting, See Remarks, No Animal Home, No Smoking Home |
Building
| Bathroom Total | 2 |
| Bedrooms Total | 2 |
| Appliances | Dishwasher, Garage Door Opener, Microwave Range Hood Combo, Refrigerator, Washer/dryer Stack-up, Stove, Window Coverings |
| Basement Type | None |
| Constructed Date | 2007 |
| Fire Protection | Sprinkler System-fire |
| Heating Type | Baseboard Heaters |
| Size Interior | 900 Sqft |
| Type | Apartment |
Parking
| Underground |
Land
| Acreage | No |
| Land Amenities | Airport, Golf Course, Playground, Schools, Shopping |
| Size Irregular | 65.01 |
| Size Total | 65.01 M2 |
| Size Total Text | 65.01 M2 |
Rooms
| Level | Type | Length | Width | Dimensions |
|---|---|---|---|---|
| Main Level | Living Room | 17'1" x 15' | ||
| Main Level | Kitchen | 8'5" x 8'6" | ||
| Main Level | Primary Bedroom | 18'2" x 11'10 | ||
| Main Level | Bedroom 2 | 11'9" x 10'3" | ||
| Main Level | Laundry Room | 7'6" x 6'4" |
