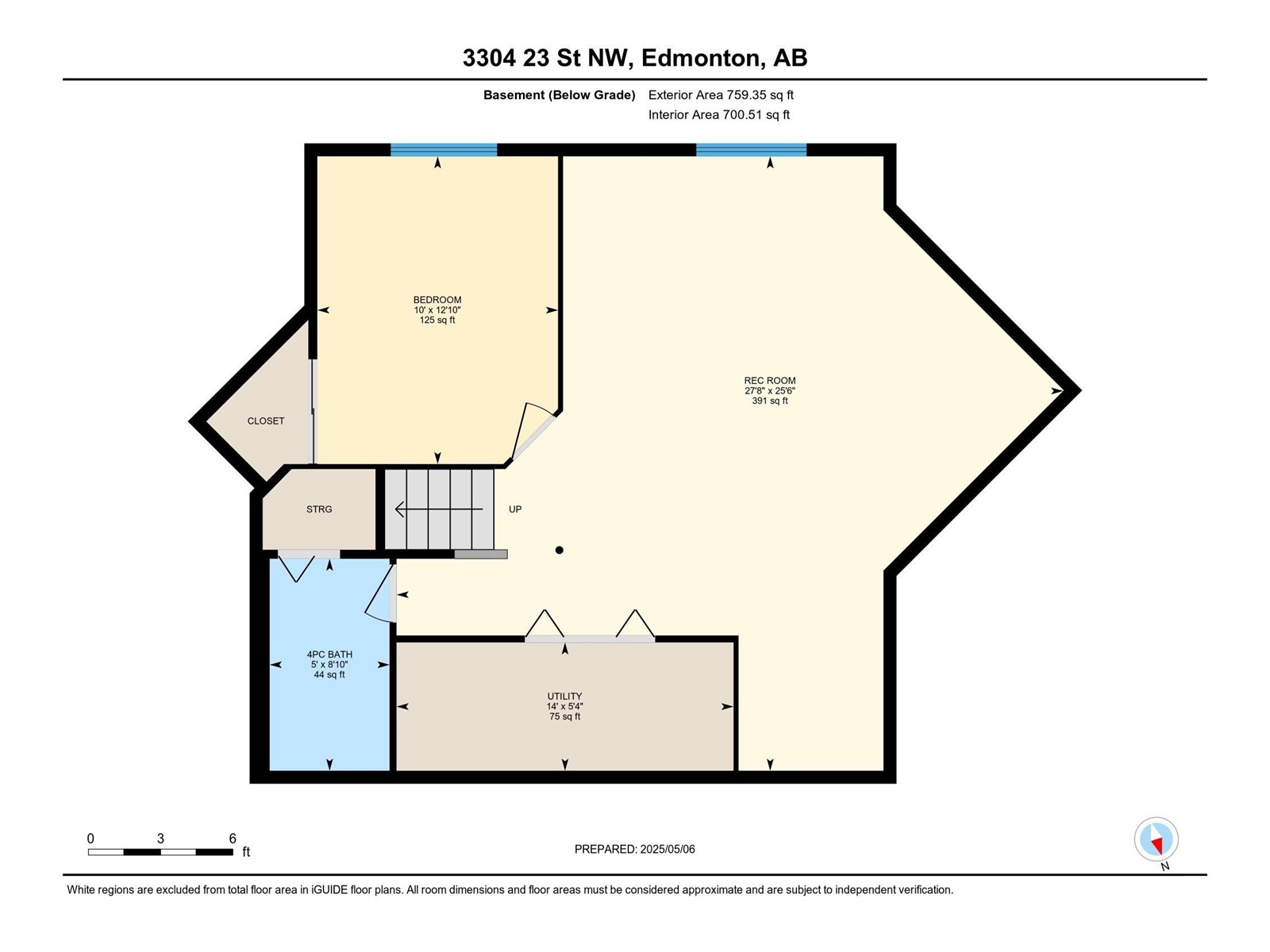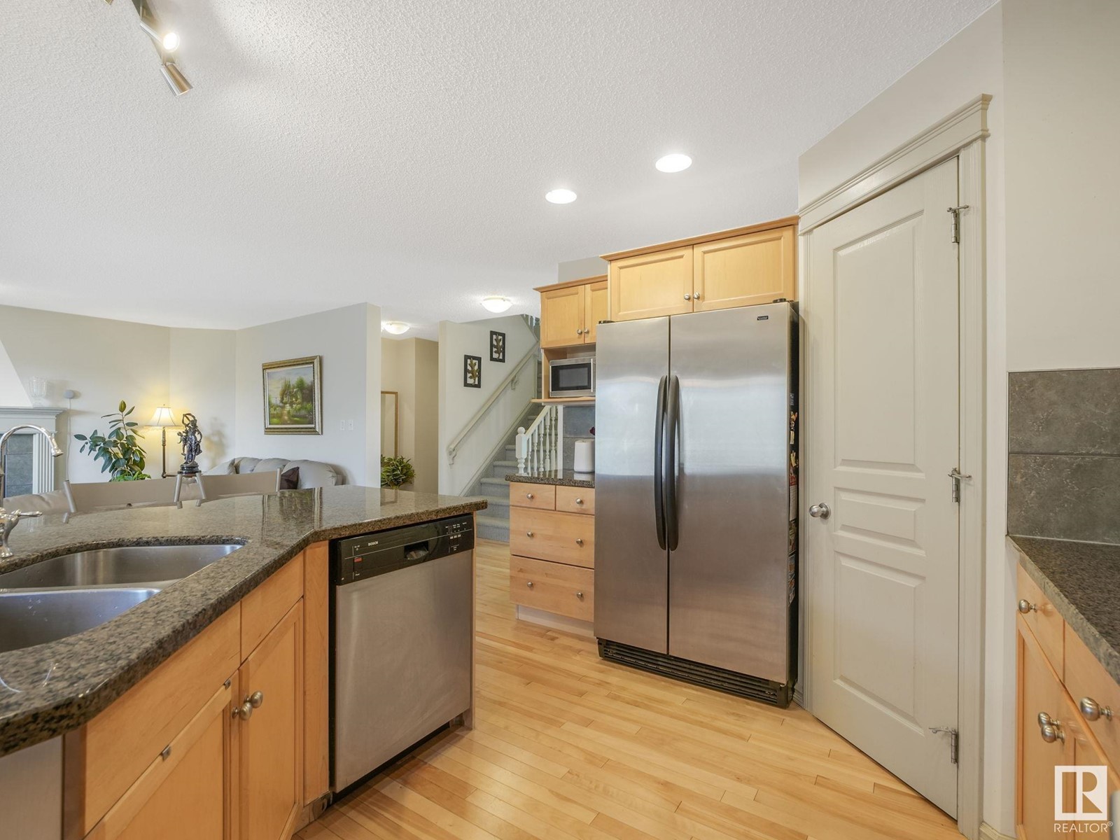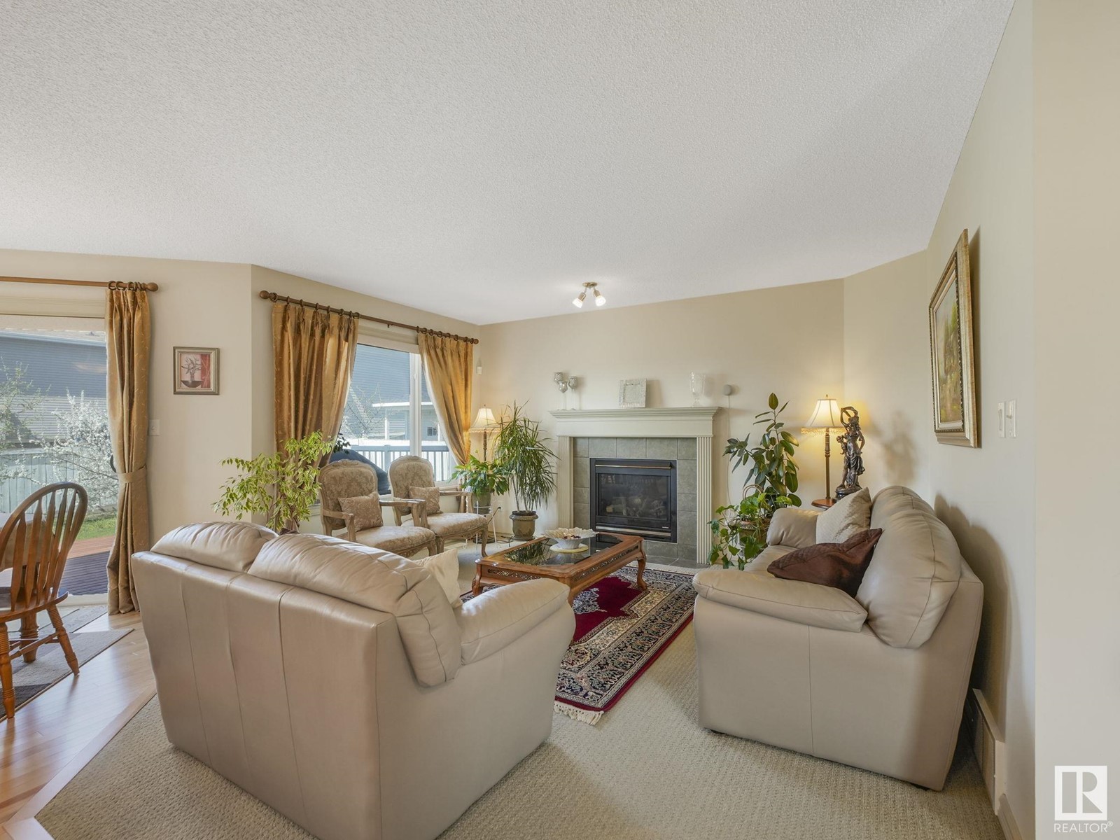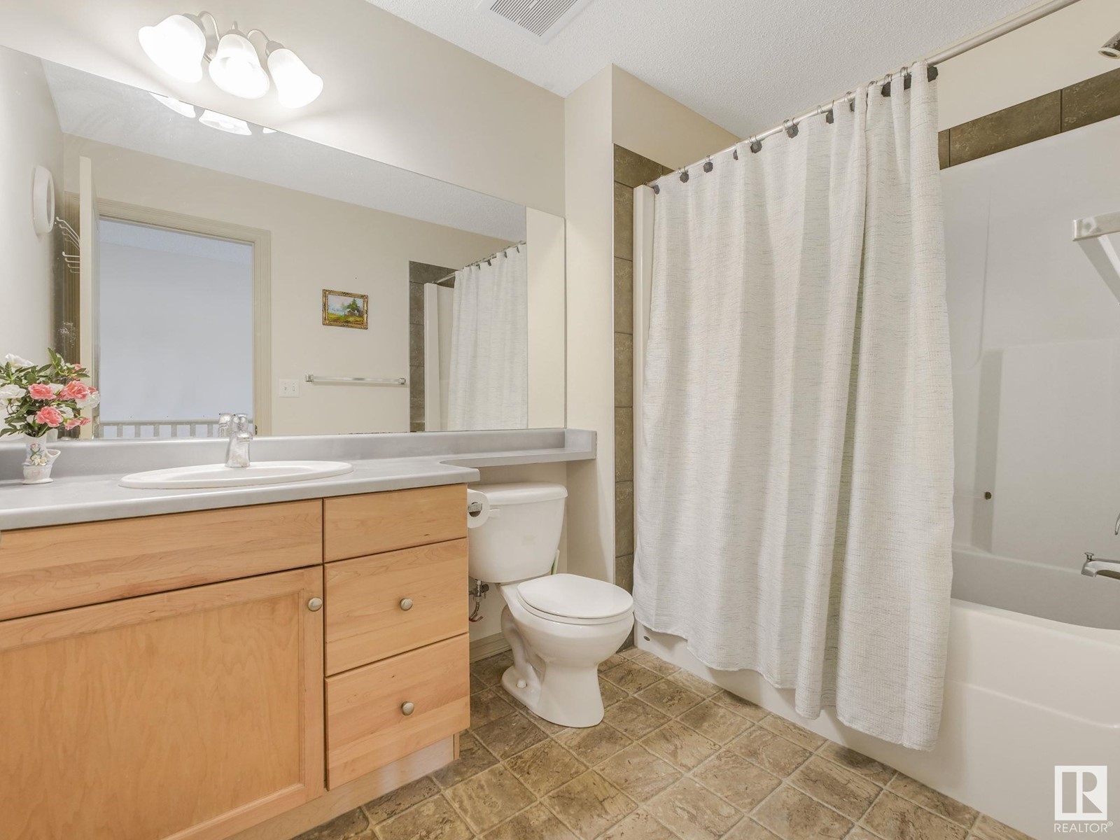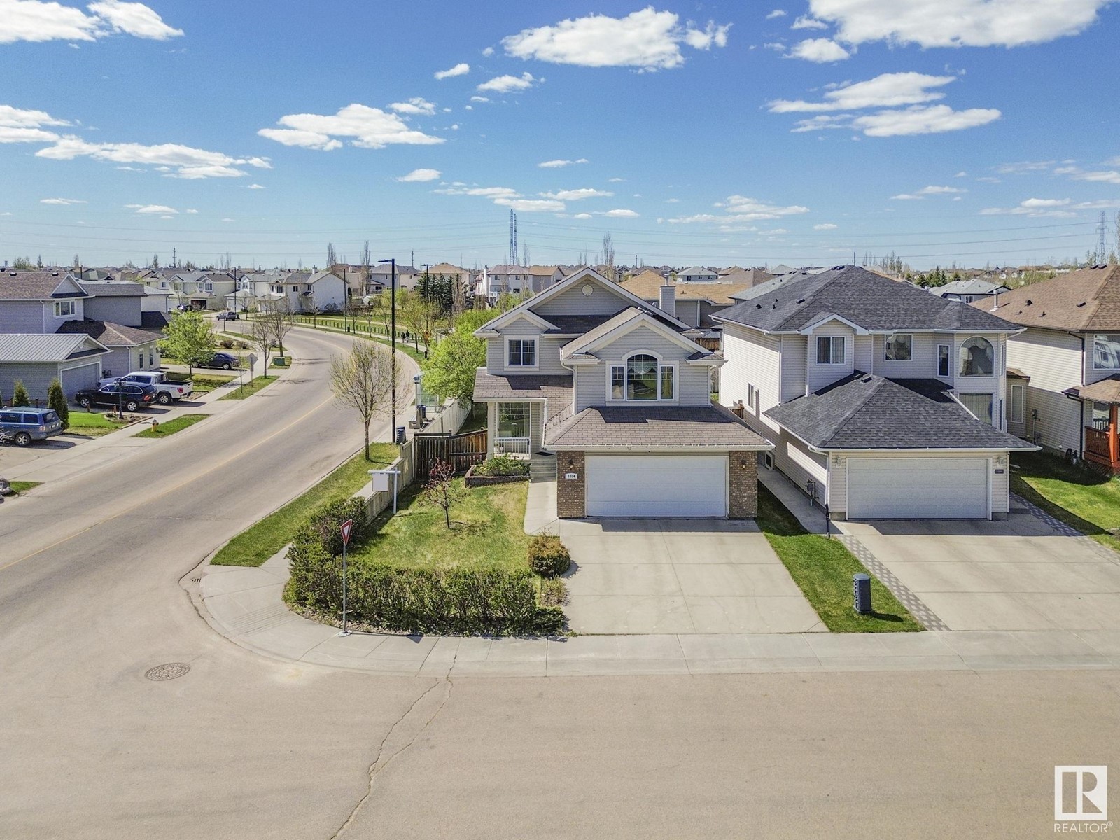4 Bedroom
4 Bathroom
2000 Sqft
Fireplace
Forced Air
$585,000
Welcome to this 2006 Landmark built 4 bedroom, 4 bath, 2-story home (original owners). Sip your morning coffee on your cozy EAST FACING front entry veranda. Upon entering the main level you will be greeted by a media room, and an open concept natural light filled kitchen/living/dining area with MAPLE HARDWOOD FLOORING, and a natural gas fireplace. The kitchen cabinetry is maple and the kitchen and island countertops are granite. The kitchen opens onto a spacious deck taking in a tranquil back yard setting with mature apple, plum and cherry trees in full springtime bloom. A 2 piece bath and MAIN FLOOR LAUNDRY with door opening to an OVERSIZED (21'x 21'} GARAGE. Upstairs you will find a BONUS ROOM with Vaulted ceiling, a main 4 piece bath and 3 bedrooms. Master bedroom includes a 4 piece en-suite with soaker tub and a separate shower and water closet, The FULLY FINISHED BASEMENT has a 4 piece bath, an additional bedroom and a large family room. Definitely a MUST VIEW well cared for HOME! (id:58356)
Property Details
|
MLS® Number
|
E4435324 |
|
Property Type
|
Single Family |
|
Neigbourhood
|
Silver Berry |
|
Amenities Near By
|
Schools, Shopping |
|
Features
|
Corner Site, No Animal Home, No Smoking Home |
|
Structure
|
Deck |
Building
|
Bathroom Total
|
4 |
|
Bedrooms Total
|
4 |
|
Appliances
|
Dishwasher, Dryer, Garage Door Opener Remote(s), Garage Door Opener, Refrigerator, Stove, Washer, Water Distiller |
|
Basement Development
|
Finished |
|
Basement Type
|
Full (finished) |
|
Constructed Date
|
2006 |
|
Construction Style Attachment
|
Detached |
|
Fire Protection
|
Smoke Detectors |
|
Fireplace Fuel
|
Gas |
|
Fireplace Present
|
Yes |
|
Fireplace Type
|
Unknown |
|
Half Bath Total
|
1 |
|
Heating Type
|
Forced Air |
|
Stories Total
|
2 |
|
Size Interior
|
2000 Sqft |
|
Type
|
House |
Parking
Land
|
Acreage
|
No |
|
Fence Type
|
Fence |
|
Land Amenities
|
Schools, Shopping |
|
Size Irregular
|
487.37 |
|
Size Total
|
487.37 M2 |
|
Size Total Text
|
487.37 M2 |
Rooms
| Level |
Type |
Length |
Width |
Dimensions |
|
Lower Level |
Bedroom 4 |
3.05 m |
3.9 m |
3.05 m x 3.9 m |
|
Lower Level |
Recreation Room |
8.44 m |
7.79 m |
8.44 m x 7.79 m |
|
Main Level |
Living Room |
4.27 m |
4.27 m |
4.27 m x 4.27 m |
|
Main Level |
Dining Room |
3.38 m |
3.09 m |
3.38 m x 3.09 m |
|
Main Level |
Kitchen |
4.47 m |
3.98 m |
4.47 m x 3.98 m |
|
Main Level |
Media |
3.24 m |
2.95 m |
3.24 m x 2.95 m |
|
Upper Level |
Primary Bedroom |
4.43 m |
3.81 m |
4.43 m x 3.81 m |
|
Upper Level |
Bedroom 2 |
3.65 m |
2.88 m |
3.65 m x 2.88 m |
|
Upper Level |
Bedroom 3 |
3.23 m |
4.1 m |
3.23 m x 4.1 m |
|
Upper Level |
Bonus Room |
4.78 m |
4.57 m |
4.78 m x 4.57 m |



