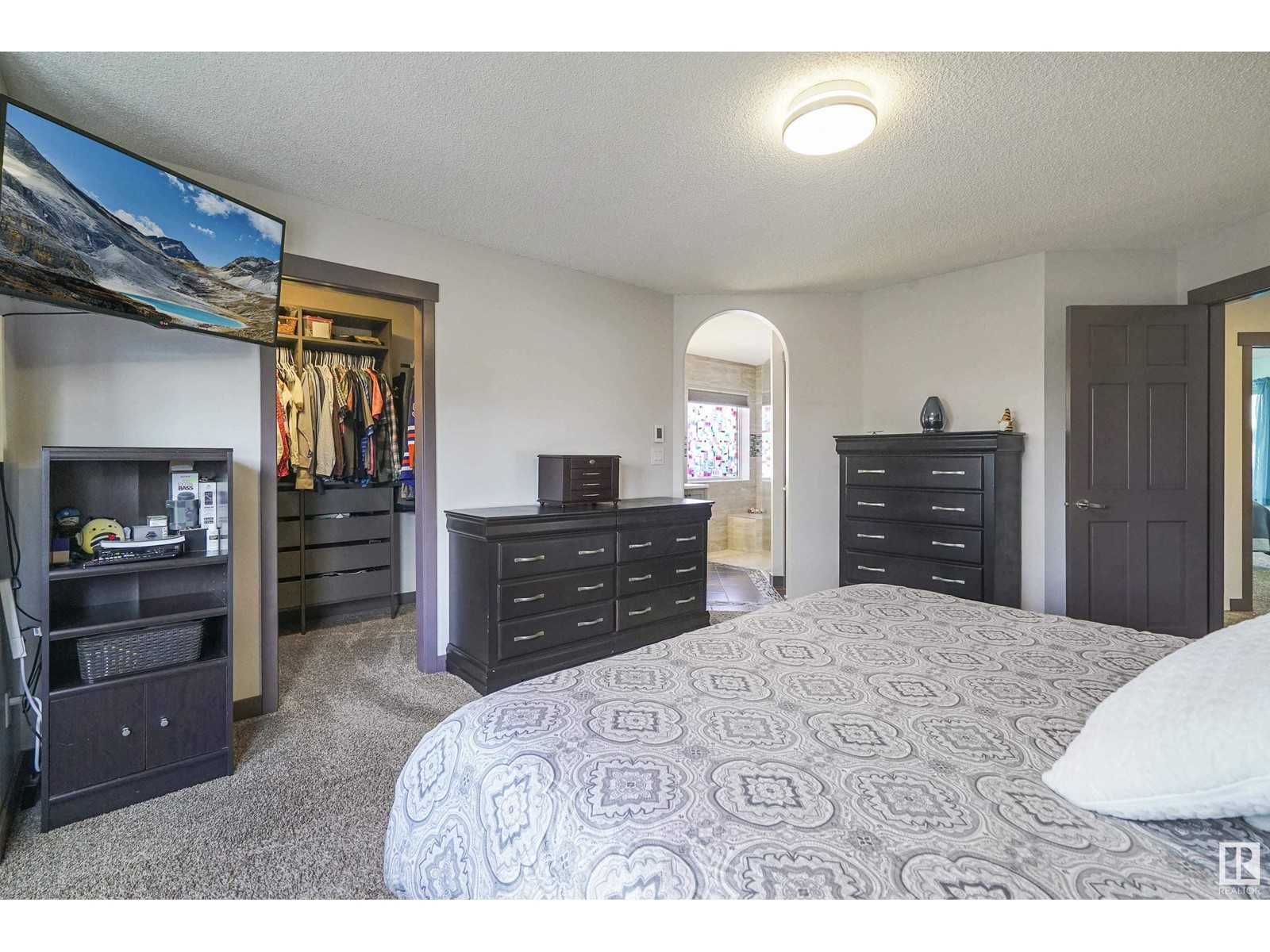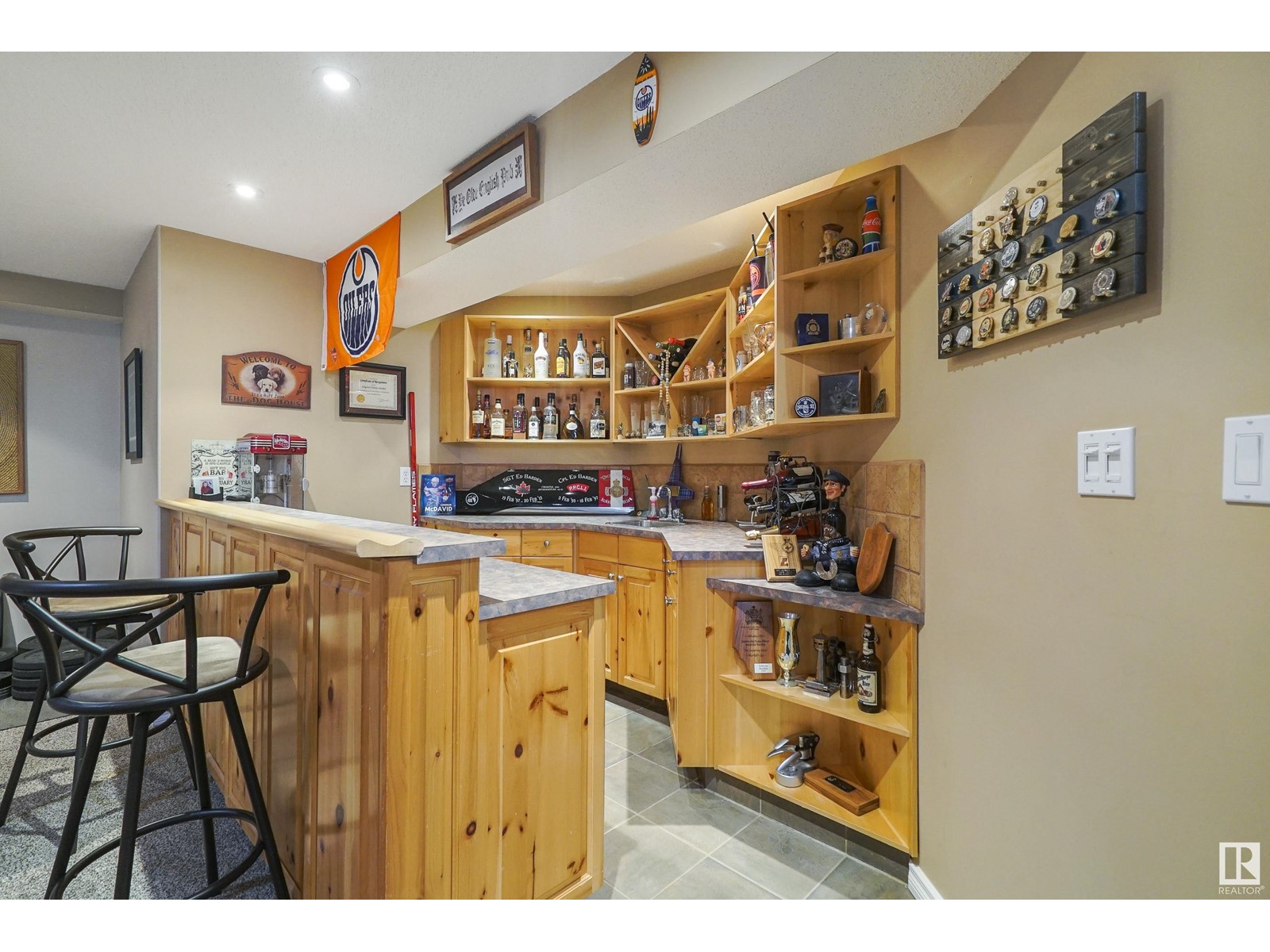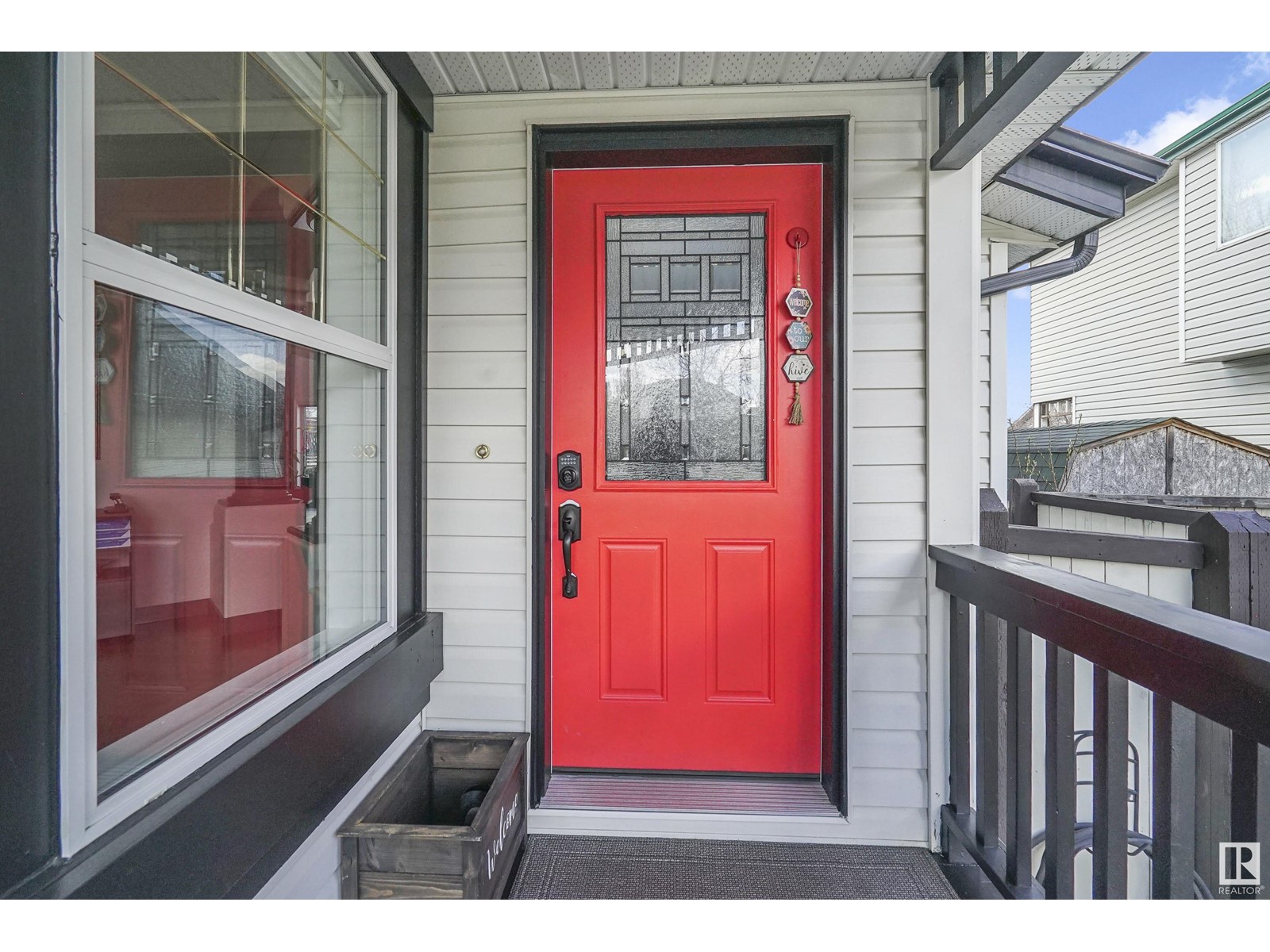4 Bedroom
4 Bathroom
2100 Sqft
Fireplace
Central Air Conditioning
Forced Air
$575,000
Welcome to the ultimate family home in Clarkdale Meadows. Visit the REALTOR®’s website for details. This move-in ready 2-storey blends functional space, thoughtful upgrades, & plenty of style. Upstairs offers 3 bedrooms & a full bathroom, including a spacious primary suite complete w/ a walk-in closet & a luxurious ensuite featuring heated floors. On the main floor, enjoy a bright and welcoming living room, a beautifully renovated kitchen, laundry, a versatile den & cozy dining room. The finished basement is designed for entertaining, with a built-in bar & open rec space ready for movie nights, game days, or your dream fitness setup. An oversized double garage provides generous room for vehicles, tools, & additional storage. Step outside to a fenced backyard, perfect for summer BBQs, gardening, or family playtime. Situated in a quiet, family-friendly neighbourhood close to schools, parks, scenic walking trails, & shopping - this home checks every box. Just move in & start making lifelong memories! (id:58356)
Property Details
|
MLS® Number
|
E4433597 |
|
Property Type
|
Single Family |
|
Neigbourhood
|
Clarkdale Meadows |
|
Amenities Near By
|
Playground, Public Transit, Schools |
|
Features
|
Cul-de-sac, No Back Lane, Closet Organizers |
|
Parking Space Total
|
4 |
|
Structure
|
Deck |
Building
|
Bathroom Total
|
4 |
|
Bedrooms Total
|
4 |
|
Appliances
|
Dishwasher, Dryer, Garage Door Opener Remote(s), Garage Door Opener, Microwave Range Hood Combo, Refrigerator, Storage Shed, Stove, Central Vacuum, Washer, Window Coverings |
|
Basement Development
|
Finished |
|
Basement Type
|
Full (finished) |
|
Constructed Date
|
1997 |
|
Construction Style Attachment
|
Detached |
|
Cooling Type
|
Central Air Conditioning |
|
Fireplace Fuel
|
Gas |
|
Fireplace Present
|
Yes |
|
Fireplace Type
|
Unknown |
|
Half Bath Total
|
1 |
|
Heating Type
|
Forced Air |
|
Stories Total
|
2 |
|
Size Interior
|
2100 Sqft |
|
Type
|
House |
Parking
|
Attached Garage
|
|
|
Parking Pad
|
|
Land
|
Acreage
|
No |
|
Fence Type
|
Fence |
|
Land Amenities
|
Playground, Public Transit, Schools |
Rooms
| Level |
Type |
Length |
Width |
Dimensions |
|
Basement |
Bedroom 4 |
3.95 m |
3.33 m |
3.95 m x 3.33 m |
|
Basement |
Recreation Room |
4.66 m |
9.08 m |
4.66 m x 9.08 m |
|
Main Level |
Living Room |
5.2 m |
5.71 m |
5.2 m x 5.71 m |
|
Main Level |
Dining Room |
3.7 m |
6.56 m |
3.7 m x 6.56 m |
|
Main Level |
Kitchen |
5.19 m |
5.11 m |
5.19 m x 5.11 m |
|
Main Level |
Den |
3.85 m |
3.13 m |
3.85 m x 3.13 m |
|
Main Level |
Laundry Room |
1.88 m |
3.47 m |
1.88 m x 3.47 m |
|
Upper Level |
Primary Bedroom |
5.62 m |
4.1 m |
5.62 m x 4.1 m |
|
Upper Level |
Bedroom 2 |
4.68 m |
3.65 m |
4.68 m x 3.65 m |
|
Upper Level |
Bedroom 3 |
3.85 m |
3.24 m |
3.85 m x 3.24 m |






























































