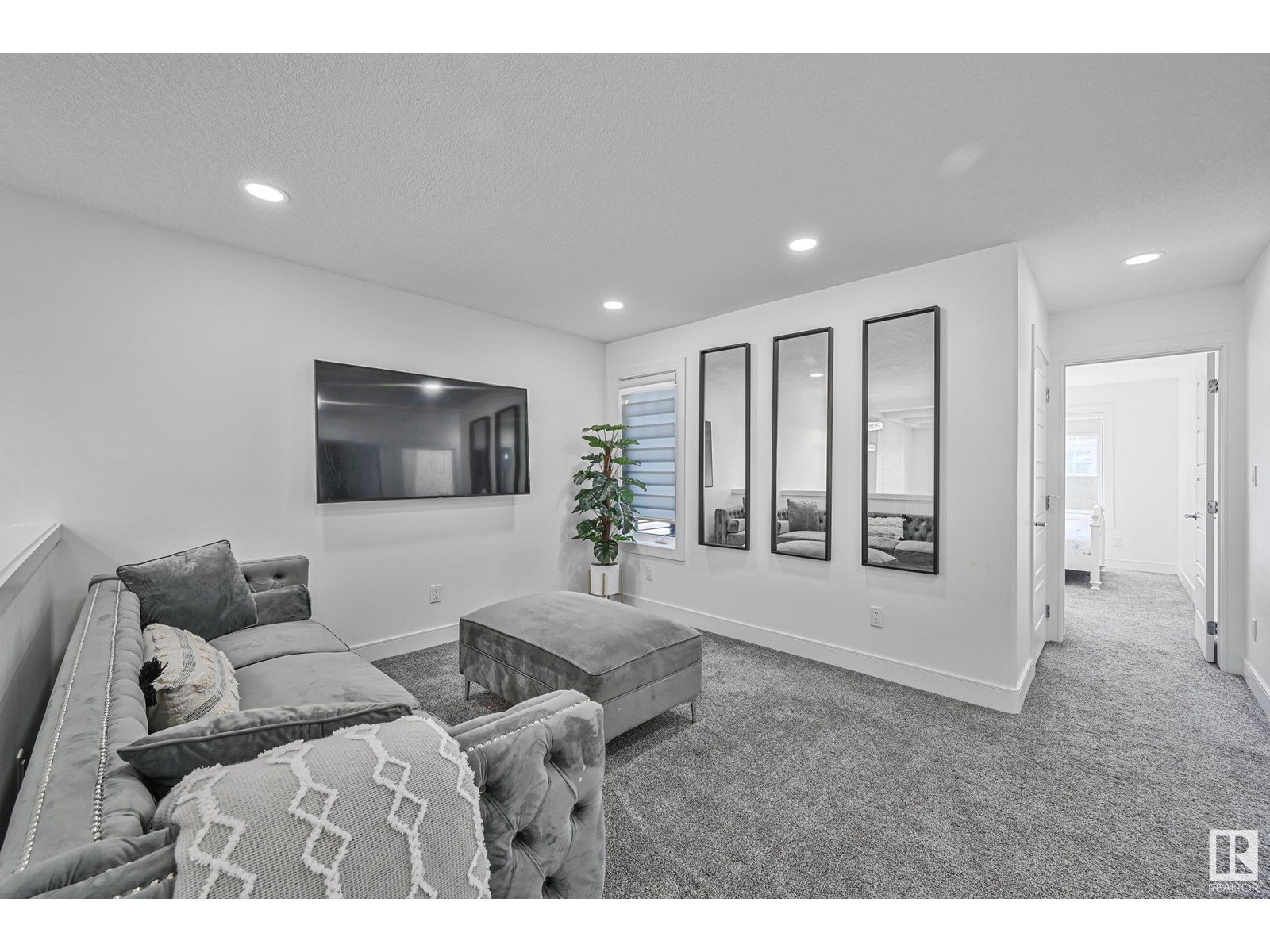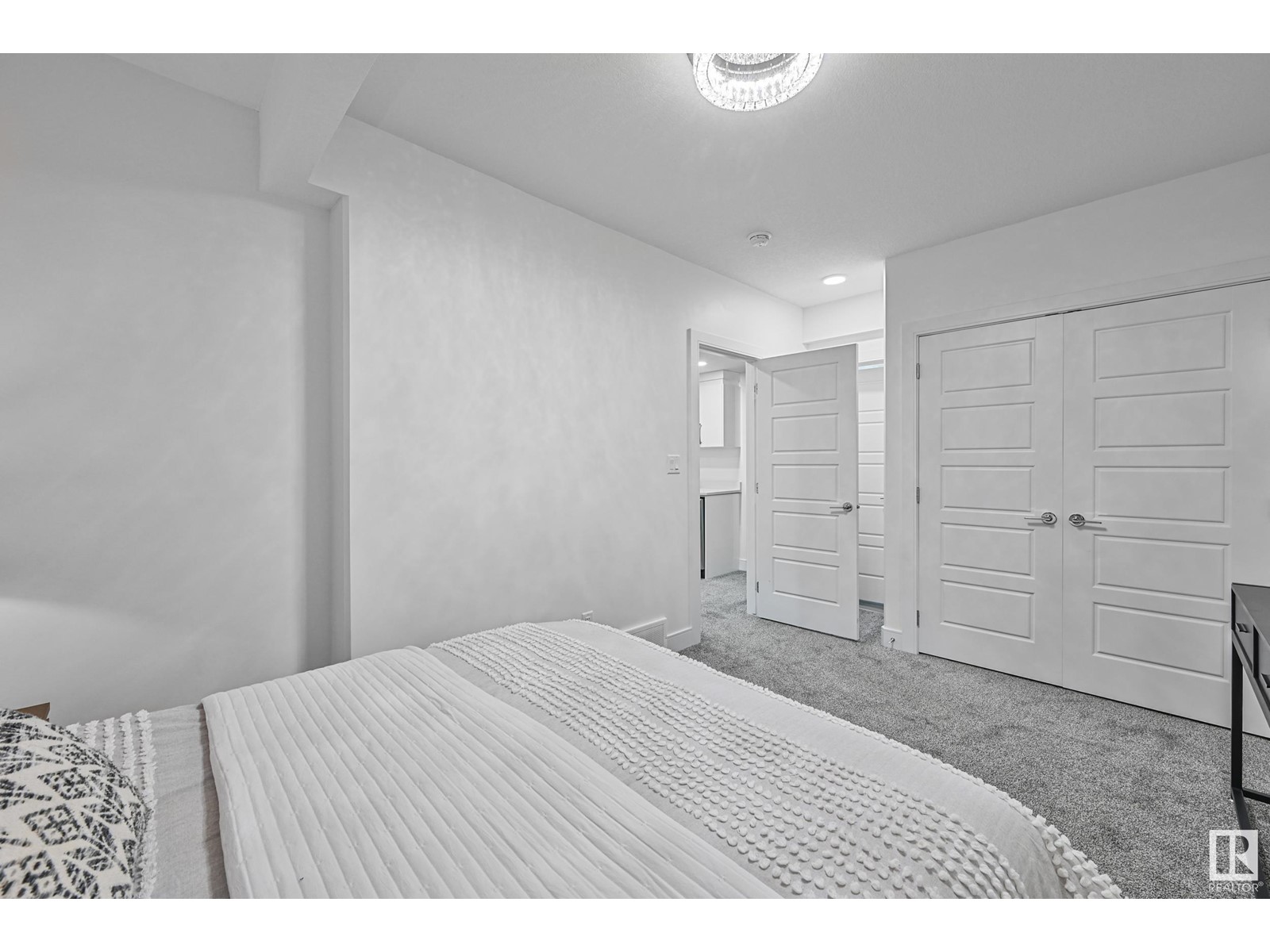4 Bedroom
4 Bathroom
1900 Sqft
Fireplace
Central Air Conditioning
Forced Air
$724,900
This modern home checks all the boxes—style, function, and location. Step inside to a bright and open layout featuring a dramatic open-to-below design from the upper bonus room to the main living area. The chef’s kitchen is complete with stainless steel appliances, a chimney-style hood fan, full tile backsplash, and a large dining area that flows into the cozy living room with a tile-surround electric fireplace. Upstairs offers a spacious bonus room overlooking the living space below, convenient upstairs laundry, 3 bedrooms including a luxurious primary suite with a five-piece ensuite including dual sinks, a soaker tub, and tiled walk-in shower. The fully finished basement extends your living space with a walk-up bar and sink, a fourth bedroom, a home office, and a full bathroom—perfect for guests or a growing family. Other features include air conditioning, a large rear deck, and full landscaping front and back. Live in one of southwest Edmonton’s most desirable neighbourhoods close to all amenities. (id:58356)
Property Details
|
MLS® Number
|
E4435137 |
|
Property Type
|
Single Family |
|
Neigbourhood
|
Glenridding Ravine |
|
Amenities Near By
|
Golf Course, Playground, Schools, Shopping |
|
Features
|
Flat Site, No Back Lane, Wet Bar, Closet Organizers, Exterior Walls- 2x6", No Smoking Home, Level |
|
Structure
|
Deck, Porch |
Building
|
Bathroom Total
|
4 |
|
Bedrooms Total
|
4 |
|
Amenities
|
Vinyl Windows |
|
Appliances
|
Dishwasher, Dryer, Garage Door Opener Remote(s), Garage Door Opener, Hood Fan, Oven - Built-in, Microwave, Refrigerator, Stove, Washer, Window Coverings |
|
Basement Development
|
Finished |
|
Basement Type
|
Full (finished) |
|
Constructed Date
|
2022 |
|
Construction Style Attachment
|
Detached |
|
Cooling Type
|
Central Air Conditioning |
|
Fire Protection
|
Smoke Detectors |
|
Fireplace Fuel
|
Electric |
|
Fireplace Present
|
Yes |
|
Fireplace Type
|
Unknown |
|
Half Bath Total
|
1 |
|
Heating Type
|
Forced Air |
|
Stories Total
|
2 |
|
Size Interior
|
1900 Sqft |
|
Type
|
House |
Parking
Land
|
Acreage
|
No |
|
Fence Type
|
Fence |
|
Land Amenities
|
Golf Course, Playground, Schools, Shopping |
|
Size Irregular
|
310.53 |
|
Size Total
|
310.53 M2 |
|
Size Total Text
|
310.53 M2 |
Rooms
| Level |
Type |
Length |
Width |
Dimensions |
|
Basement |
Family Room |
3.76 m |
4.07 m |
3.76 m x 4.07 m |
|
Basement |
Den |
3.55 m |
2.67 m |
3.55 m x 2.67 m |
|
Basement |
Bedroom 4 |
4.43 m |
2.83 m |
4.43 m x 2.83 m |
|
Main Level |
Living Room |
3.04 m |
4.43 m |
3.04 m x 4.43 m |
|
Main Level |
Dining Room |
3.33 m |
4.07 m |
3.33 m x 4.07 m |
|
Main Level |
Kitchen |
3.09 m |
4.07 m |
3.09 m x 4.07 m |
|
Upper Level |
Primary Bedroom |
3.8 m |
3.74 m |
3.8 m x 3.74 m |
|
Upper Level |
Bedroom 2 |
3.47 m |
2.8 m |
3.47 m x 2.8 m |
|
Upper Level |
Bedroom 3 |
2.78 m |
3.3 m |
2.78 m x 3.3 m |
|
Upper Level |
Bonus Room |
4.01 m |
3.37 m |
4.01 m x 3.37 m |






















































