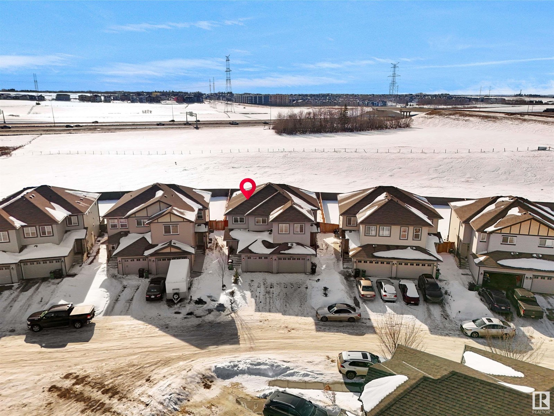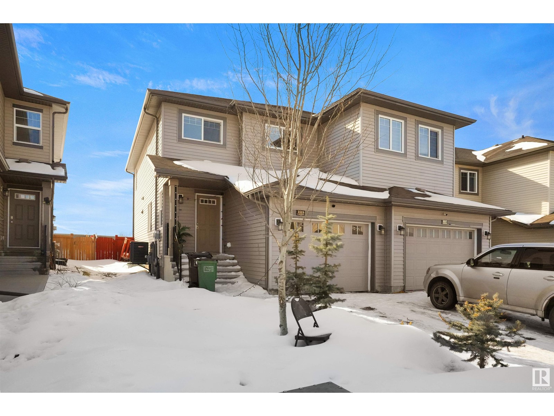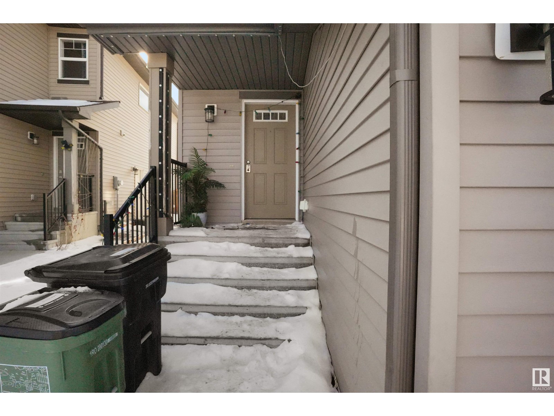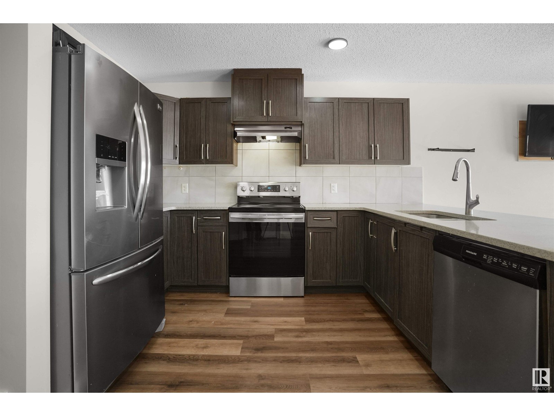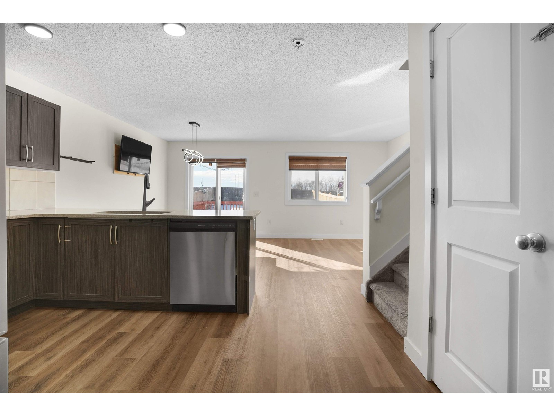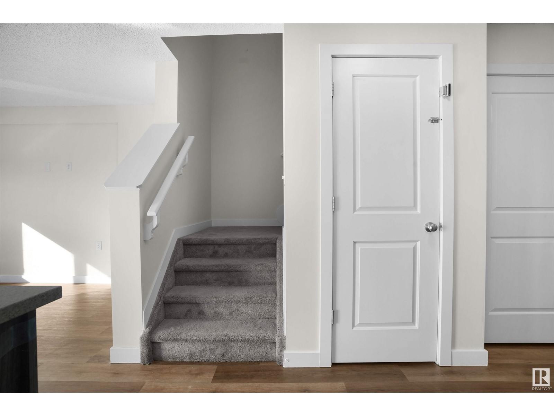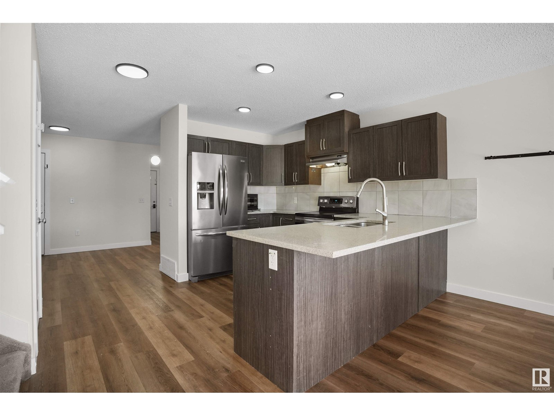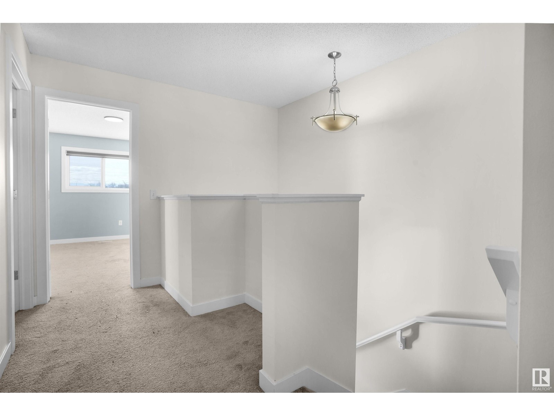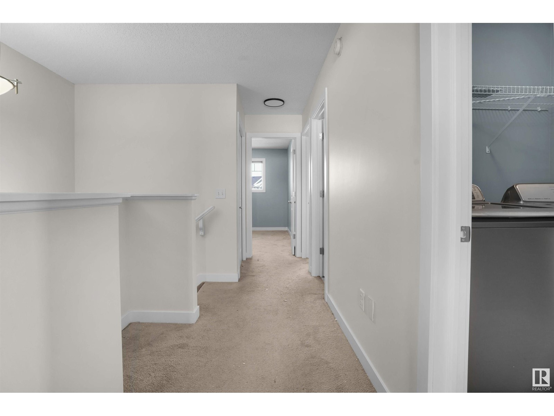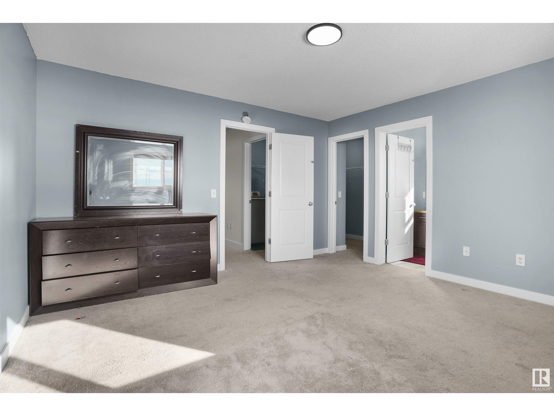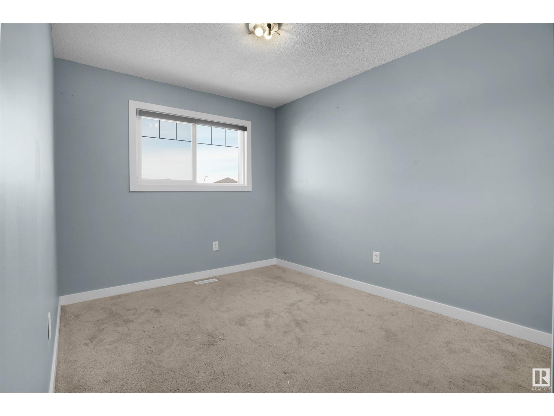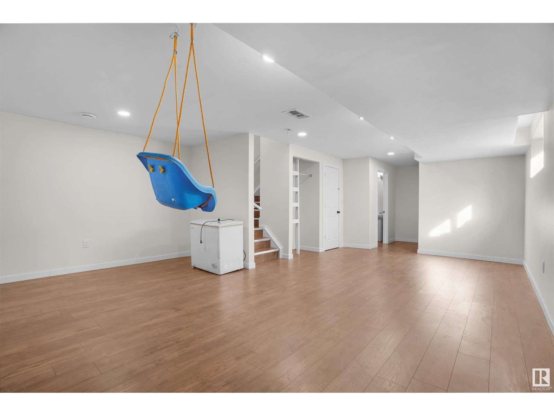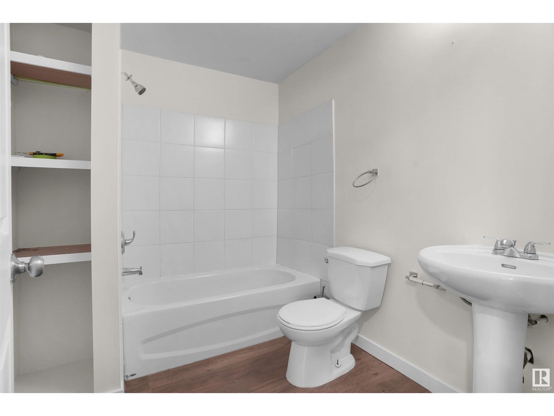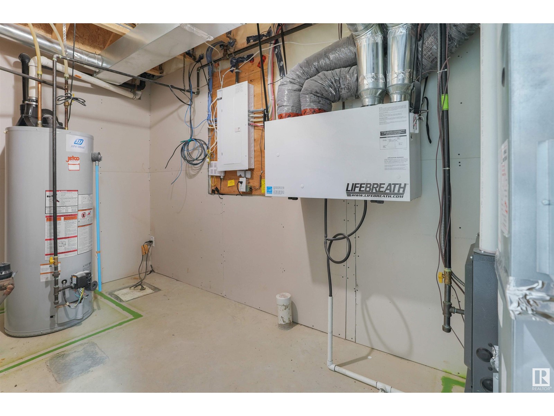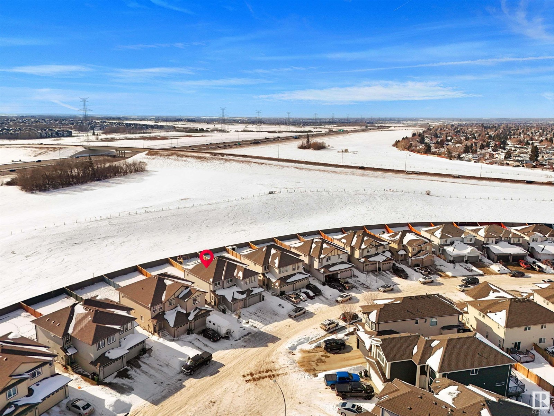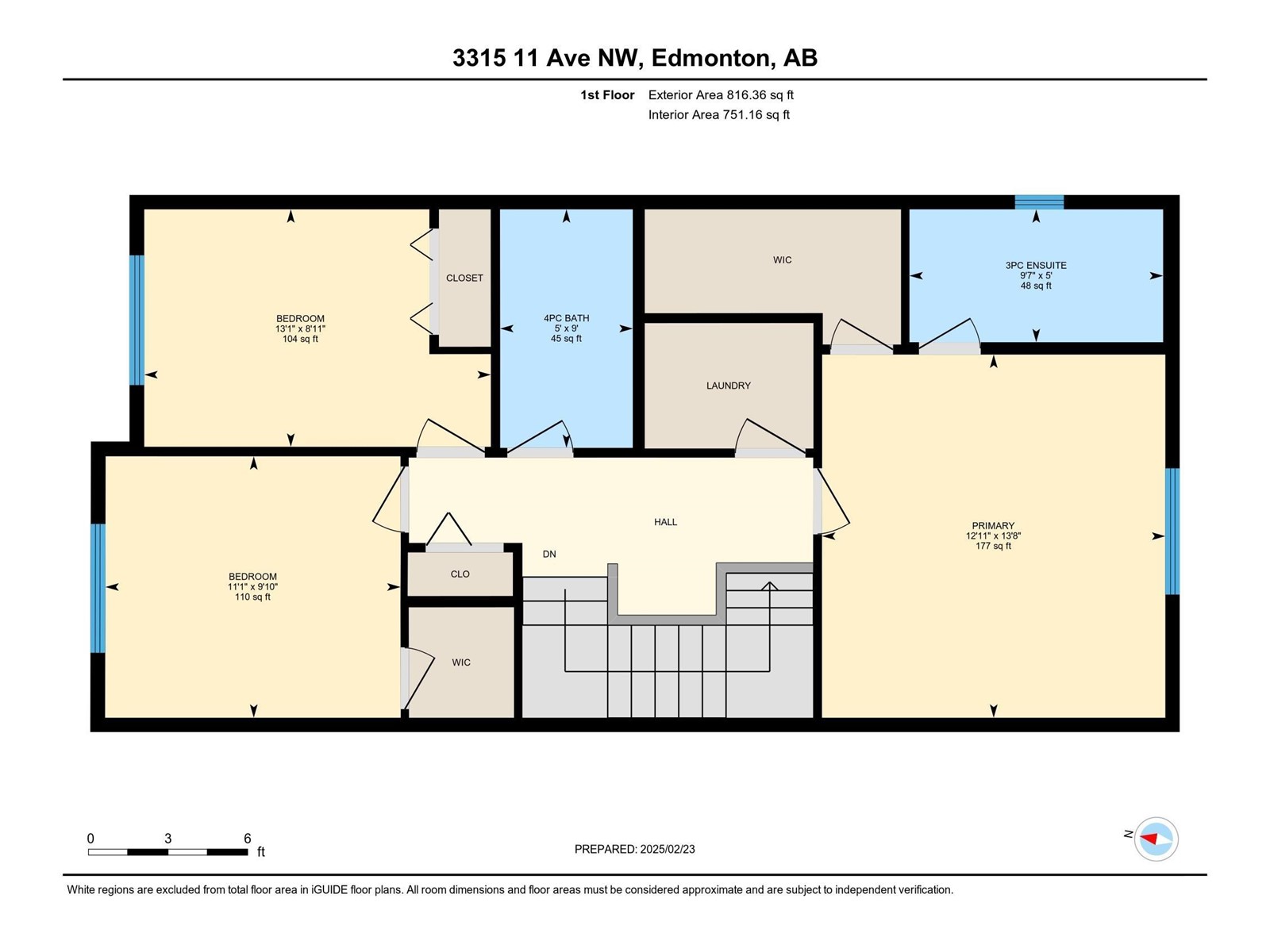3 Bedroom
4 Bathroom
1500 Sqft
Central Air Conditioning
Forced Air
$459,900
Charming & Spacious Half Duplex in Laurel – Backing Onto Green Space! Welcome to this warm and inviting 2-storey half duplex in the highly sought-after community of Laurel! Offering over 2,200 sq. ft. of LIVING space, this meticulously maintained, smoke-free & pet-free home features a FULLY FINISHED Basement and a HUGE backyard backing onto green space, perfect for privacy and outdoor enjoyment. *Newly UPGRADED with *FRESH PAINT, NEW VINAYL plank flooring, LIGHTING fixtures, and freshly shampooed carpets*, this home is move-in ready! The open-concept main floor boasts a spacious great room, convenient *2-pc powder room, and modern kitchen with large island and SS appliances. Upstairs, you’ll find 3 generously sized bedrooms, large master suite with ensuite and WIC. The FULLY FINISHED BASEMENT offers additional living space with rec room and 4PC batH. This home has a fully fenced and landscaped yard, direct access to parks, schools, shopping, and more. A must-see in an unbeatable location! (id:58356)
Property Details
|
MLS® Number
|
E4423544 |
|
Property Type
|
Single Family |
|
Neigbourhood
|
Laurel |
|
Amenities Near By
|
Airport, Playground, Public Transit, Schools, Shopping |
|
Features
|
No Back Lane, No Animal Home, No Smoking Home |
|
Parking Space Total
|
2 |
|
Structure
|
Deck |
Building
|
Bathroom Total
|
4 |
|
Bedrooms Total
|
3 |
|
Appliances
|
Dishwasher, Dryer, Garage Door Opener Remote(s), Garage Door Opener, Hood Fan, Refrigerator, Stove, Washer |
|
Basement Development
|
Finished |
|
Basement Type
|
Full (finished) |
|
Constructed Date
|
2017 |
|
Construction Style Attachment
|
Semi-detached |
|
Cooling Type
|
Central Air Conditioning |
|
Half Bath Total
|
1 |
|
Heating Type
|
Forced Air |
|
Stories Total
|
2 |
|
Size Interior
|
1500 Sqft |
|
Type
|
Duplex |
Parking
Land
|
Acreage
|
No |
|
Land Amenities
|
Airport, Playground, Public Transit, Schools, Shopping |
|
Size Irregular
|
350 |
|
Size Total
|
350 M2 |
|
Size Total Text
|
350 M2 |
Rooms
| Level |
Type |
Length |
Width |
Dimensions |
|
Basement |
Recreation Room |
|
9.3 m |
Measurements not available x 9.3 m |
|
Main Level |
Living Room |
|
3.9 m |
Measurements not available x 3.9 m |
|
Main Level |
Dining Room |
|
3.9 m |
Measurements not available x 3.9 m |
|
Main Level |
Kitchen |
|
3.2 m |
Measurements not available x 3.2 m |
|
Main Level |
Breakfast |
|
|
Measurements not available |
|
Upper Level |
Primary Bedroom |
|
3.9 m |
Measurements not available x 3.9 m |
|
Upper Level |
Bedroom 2 |
|
3.3 m |
Measurements not available x 3.3 m |
|
Upper Level |
Bedroom 3 |
|
3.9 m |
Measurements not available x 3.9 m |
