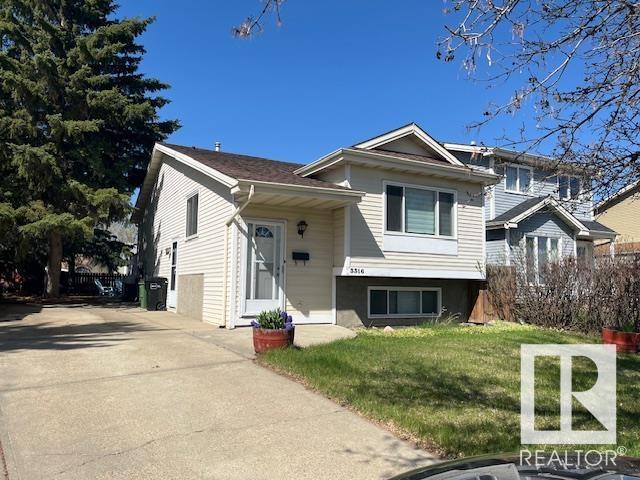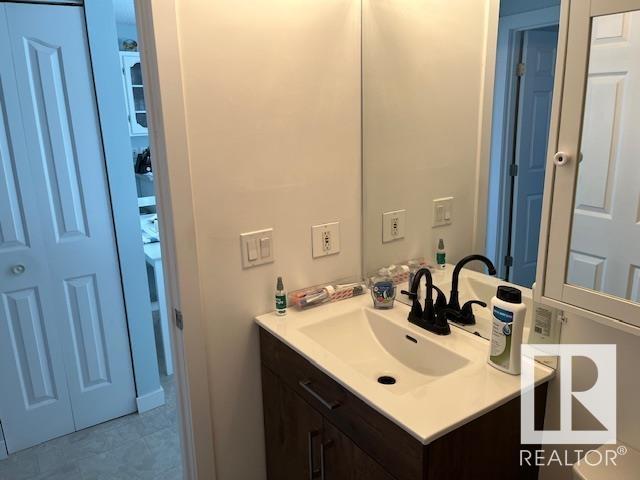3 Bedroom
2 Bathroom
900 Sqft
Bi-Level
Forced Air
$419,000
Very nicely maintained home (seller occupied 39 yrs.). New inside doors-trim’s & baseboards in 2016. New furnace & HWT in 2016. New asphalt shingles in 2014. New main floor windows in 2016. New gutters in 2021. Freshy painted a few years ago. Very bright open living area with large kitchen, large dining room and living room, large kitchen pantry. Basement is partially finished with a good size bedroom (12.3x12.5) as well as a 3 pce. Bathroom. And recreation area. Newly built deck in 2022 w/ aluminum railings. ThIs home is located in a quiet mature neighborhood surrounded by mature trees. Just blocks to school, shopping malls and grocery stores. Large recreation centres nearby. Firepit in the back yard surrounded by beautiful spruce trees. (id:58356)
Property Details
|
MLS® Number
|
E4434494 |
|
Property Type
|
Single Family |
|
Neigbourhood
|
Weinlos |
|
Amenities Near By
|
Golf Course, Playground, Schools, Shopping |
|
Features
|
Treed, No Back Lane, No Animal Home, No Smoking Home |
|
Parking Space Total
|
3 |
|
Structure
|
Deck, Fire Pit |
Building
|
Bathroom Total
|
2 |
|
Bedrooms Total
|
3 |
|
Amenities
|
Vinyl Windows |
|
Appliances
|
Dishwasher, Dryer, Fan, Freezer, Garburator, Humidifier, Microwave, Refrigerator, Stove, Washer, Window Coverings |
|
Architectural Style
|
Bi-level |
|
Basement Development
|
Partially Finished |
|
Basement Type
|
Full (partially Finished) |
|
Constructed Date
|
1982 |
|
Construction Style Attachment
|
Detached |
|
Heating Type
|
Forced Air |
|
Size Interior
|
900 Sqft |
|
Type
|
House |
Parking
Land
|
Acreage
|
No |
|
Fence Type
|
Fence |
|
Land Amenities
|
Golf Course, Playground, Schools, Shopping |
|
Size Irregular
|
351.58 |
|
Size Total
|
351.58 M2 |
|
Size Total Text
|
351.58 M2 |
Rooms
| Level |
Type |
Length |
Width |
Dimensions |
|
Basement |
Bedroom 3 |
3.79 m |
3.87 m |
3.79 m x 3.87 m |
|
Main Level |
Living Room |
4.06 m |
4.49 m |
4.06 m x 4.49 m |
|
Main Level |
Dining Room |
2.72 m |
3.38 m |
2.72 m x 3.38 m |
|
Main Level |
Kitchen |
3.54 m |
4.13 m |
3.54 m x 4.13 m |
|
Main Level |
Primary Bedroom |
3.37 m |
3.87 m |
3.37 m x 3.87 m |
|
Main Level |
Bedroom 2 |
2.93 m |
3.97 m |
2.93 m x 3.97 m |
































