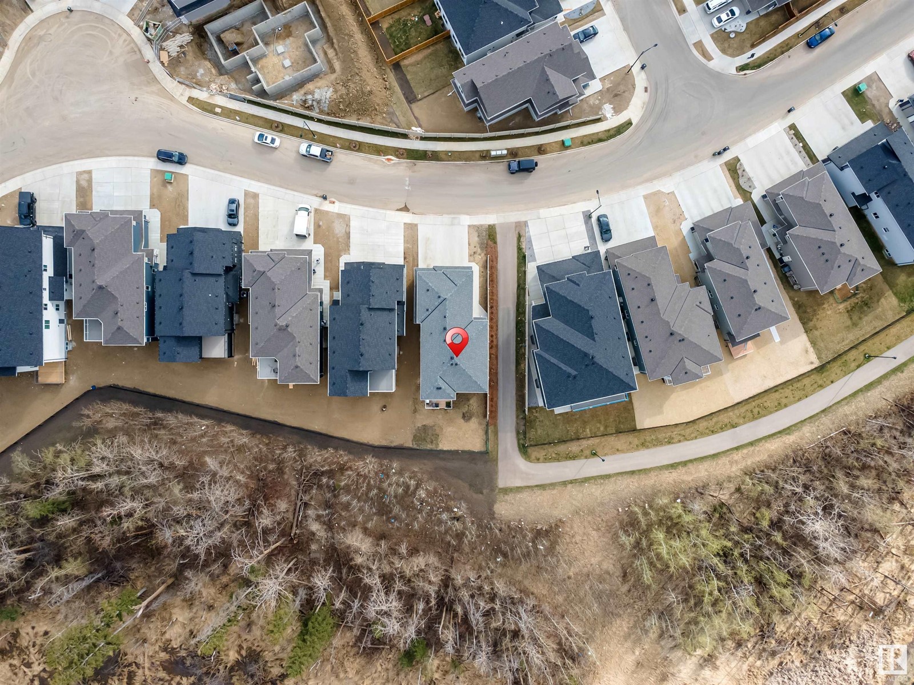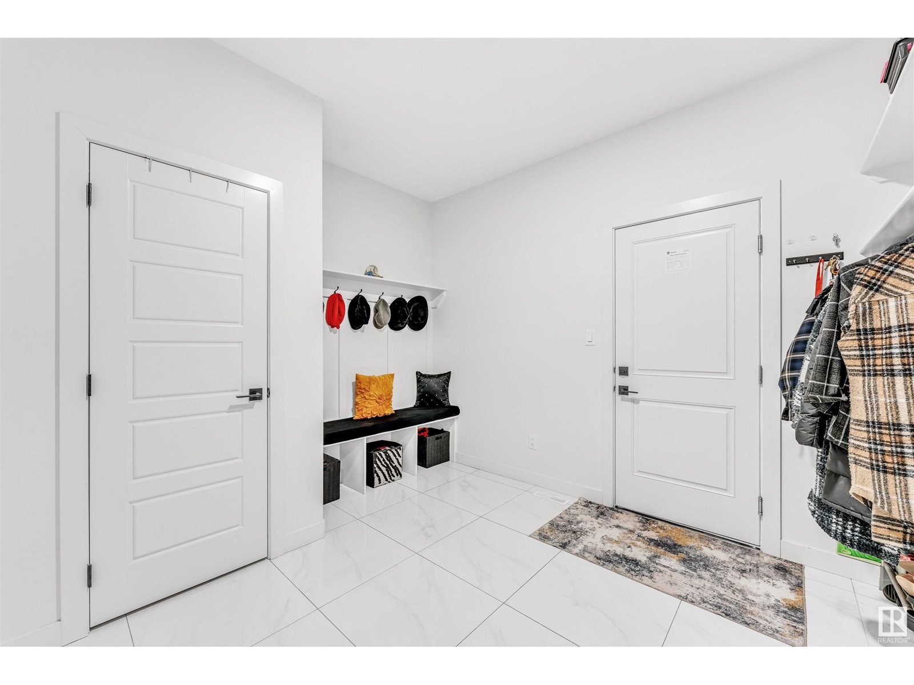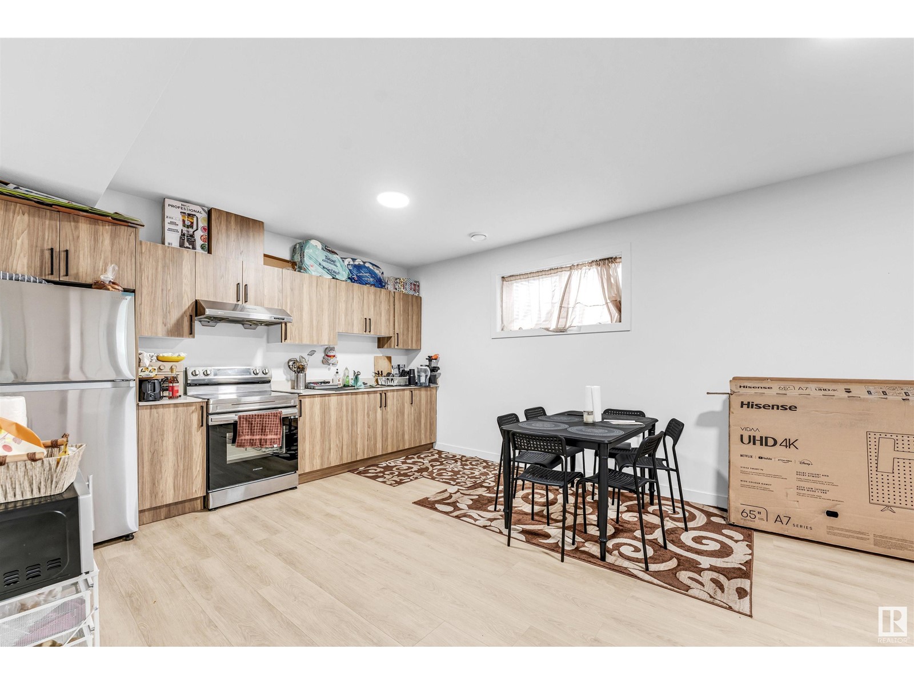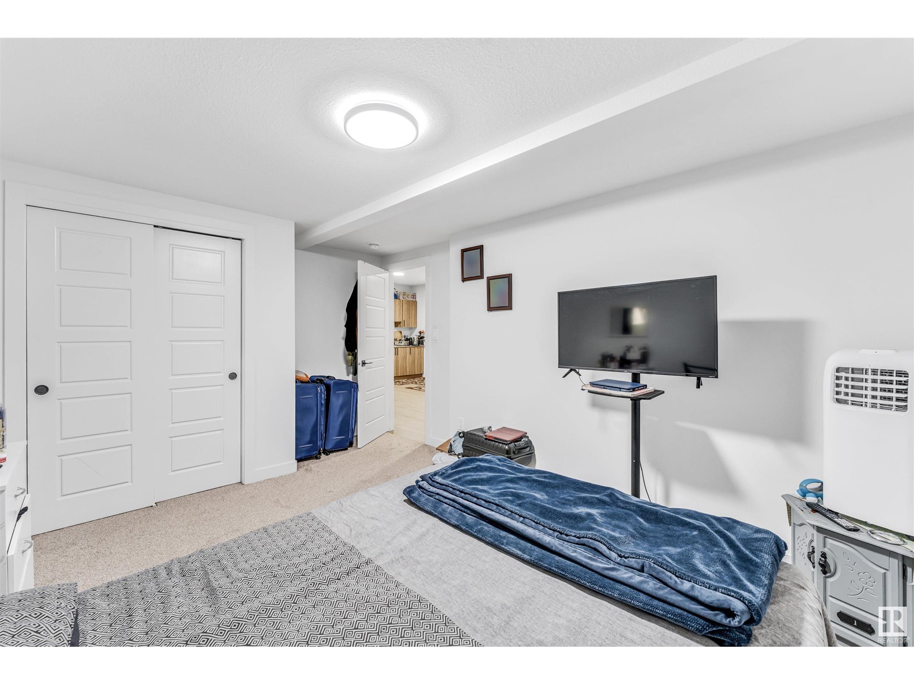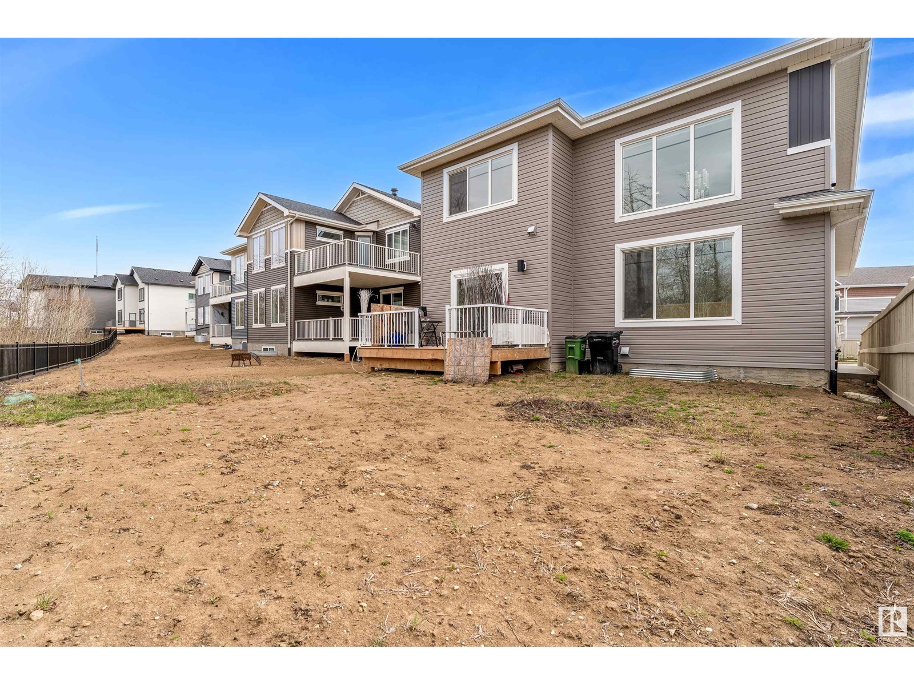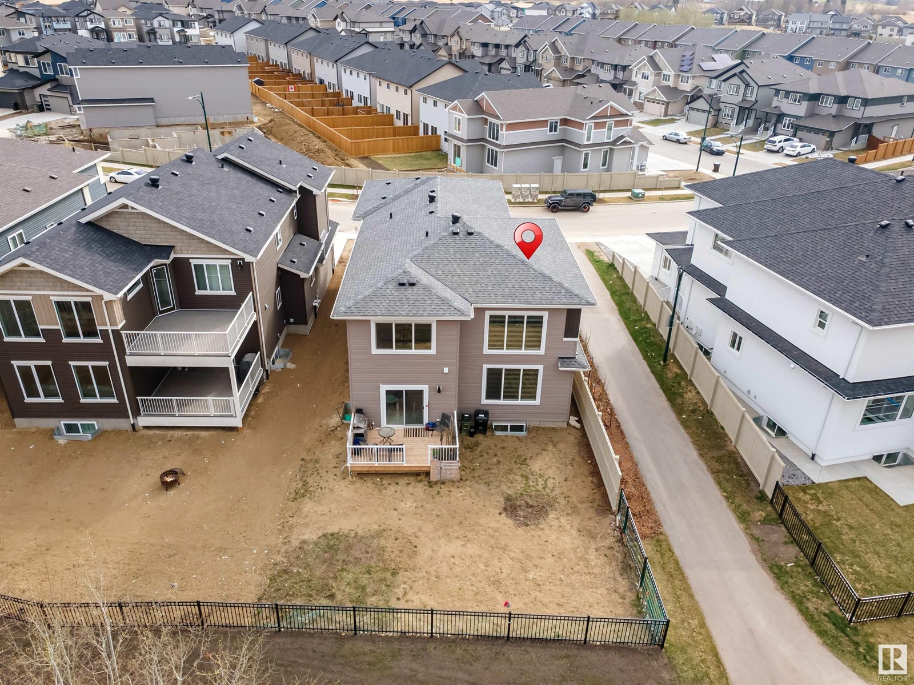8 Bedroom
6 Bathroom
2900 Sqft
Forced Air
$988,000
Impressive 8-bedroom, 6-bathroom triple-car garage home backing onto a scenic ravine! This fully upgraded residence provides generous living space, including a main-floor bedroom and a 3-piece bathroom. The chef’s kitchen is equipped with built-in appliances and complemented by an adjoining spice kitchen with a gas stove. A stunning open-to-above living room floods the space with natural light. Upstairs, you'll find 4 spacious bedrooms, 3 full bathrooms, a bonus room, and a conveniently located laundry area. The luxurious primary suite overlooks the ravine and features a walk-in closet and dual vanities. The large bonus room provides additional space for relaxation or entertainment. The fully finished basement includes a legal 2-bedroom suite complete with its own kitchen, bathroom, and laundry—perfect as a mortgage helper. Plus, there's an additional bedroom and bathroom for the homeowner's exclusive use, ideal for guests or recreation. (id:58356)
Property Details
|
MLS® Number
|
E4433815 |
|
Property Type
|
Single Family |
|
Neigbourhood
|
Maple Crest |
|
Amenities Near By
|
Park, Playground, Public Transit, Schools, Shopping |
|
Features
|
No Back Lane |
|
Structure
|
Deck |
Building
|
Bathroom Total
|
6 |
|
Bedrooms Total
|
8 |
|
Amenities
|
Ceiling - 9ft |
|
Appliances
|
Dishwasher, Garage Door Opener, Hood Fan, Oven - Built-in, Stove, Gas Stove(s), Window Coverings, Dryer, Refrigerator, Two Washers |
|
Basement Development
|
Finished |
|
Basement Features
|
Suite |
|
Basement Type
|
Full (finished) |
|
Constructed Date
|
2022 |
|
Construction Style Attachment
|
Detached |
|
Heating Type
|
Forced Air |
|
Stories Total
|
2 |
|
Size Interior
|
2900 Sqft |
|
Type
|
House |
Parking
Land
|
Acreage
|
No |
|
Land Amenities
|
Park, Playground, Public Transit, Schools, Shopping |
|
Size Irregular
|
497.35 |
|
Size Total
|
497.35 M2 |
|
Size Total Text
|
497.35 M2 |
Rooms
| Level |
Type |
Length |
Width |
Dimensions |
|
Basement |
Bedroom 6 |
|
|
Measurements not available |
|
Basement |
Additional Bedroom |
|
|
Measurements not available |
|
Basement |
Bedroom |
|
|
Measurements not available |
|
Main Level |
Living Room |
17.1 m |
17.8 m |
17.1 m x 17.8 m |
|
Main Level |
Dining Room |
13.11 m |
11.2 m |
13.11 m x 11.2 m |
|
Main Level |
Kitchen |
13.11 m |
10.5 m |
13.11 m x 10.5 m |
|
Main Level |
Second Kitchen |
7.6 m |
8.1 m |
7.6 m x 8.1 m |
|
Main Level |
Bedroom 5 |
10.1 m |
9.9 m |
10.1 m x 9.9 m |
|
Upper Level |
Primary Bedroom |
13.11 m |
17.11 m |
13.11 m x 17.11 m |
|
Upper Level |
Bedroom 2 |
13 m |
10.1 m |
13 m x 10.1 m |
|
Upper Level |
Bedroom 3 |
13 m |
13.6 m |
13 m x 13.6 m |
|
Upper Level |
Bedroom 4 |
11.7 m |
11.1 m |
11.7 m x 11.1 m |
|
Upper Level |
Bonus Room |
17.4 m |
11.9 m |
17.4 m x 11.9 m |




