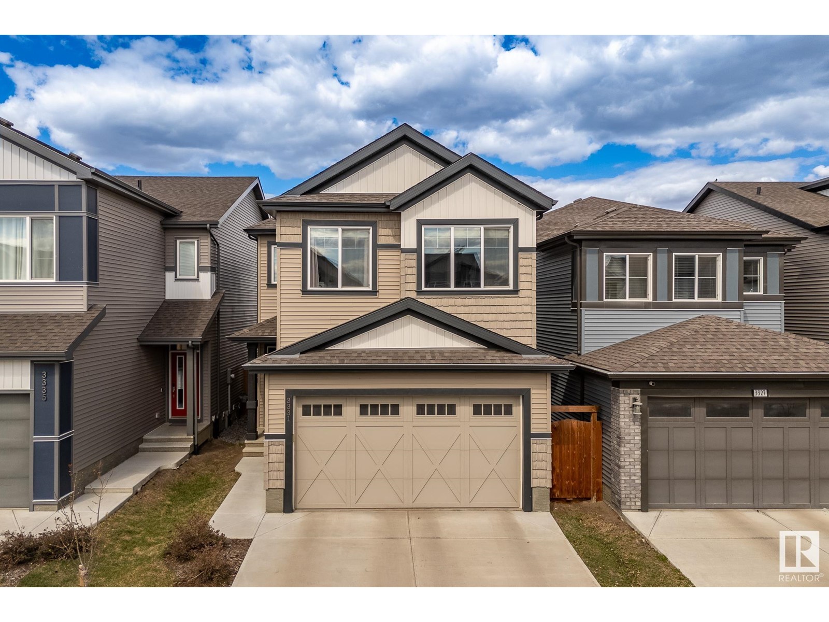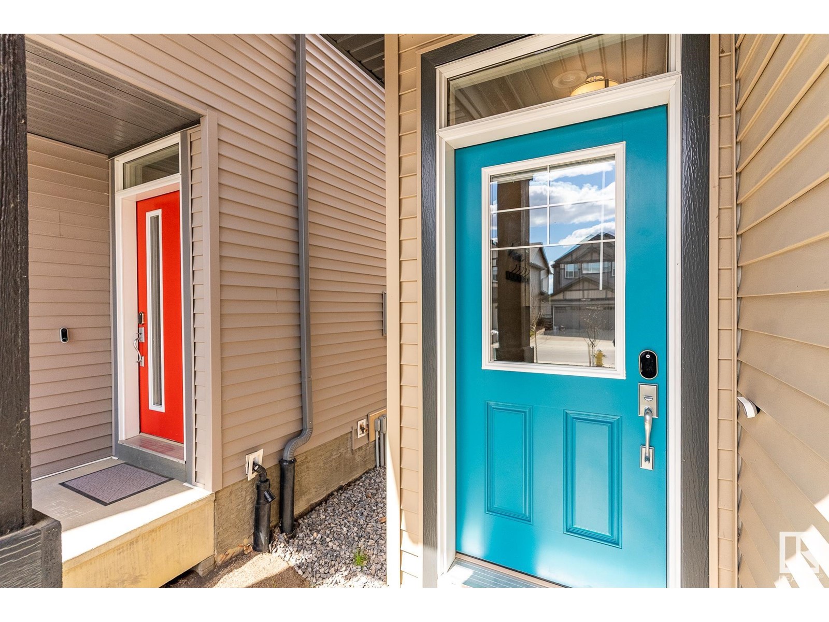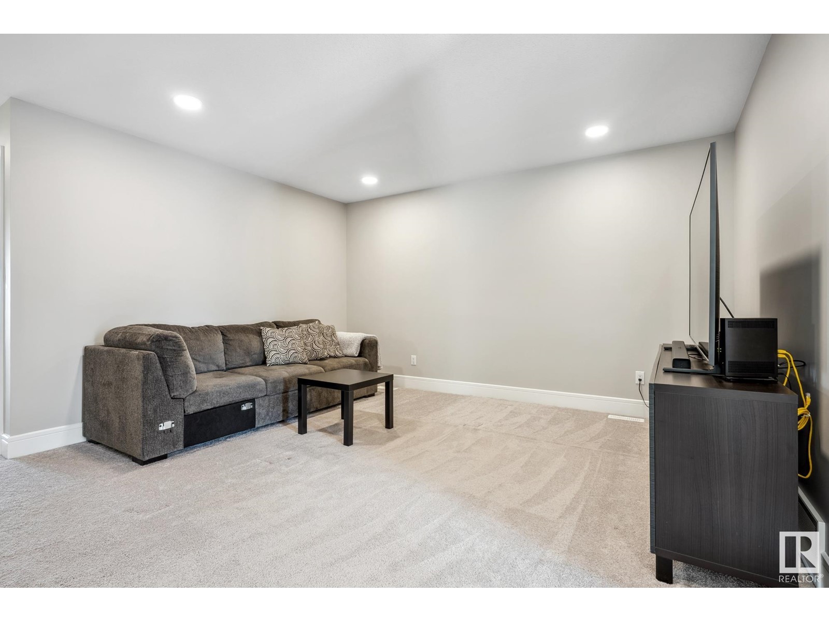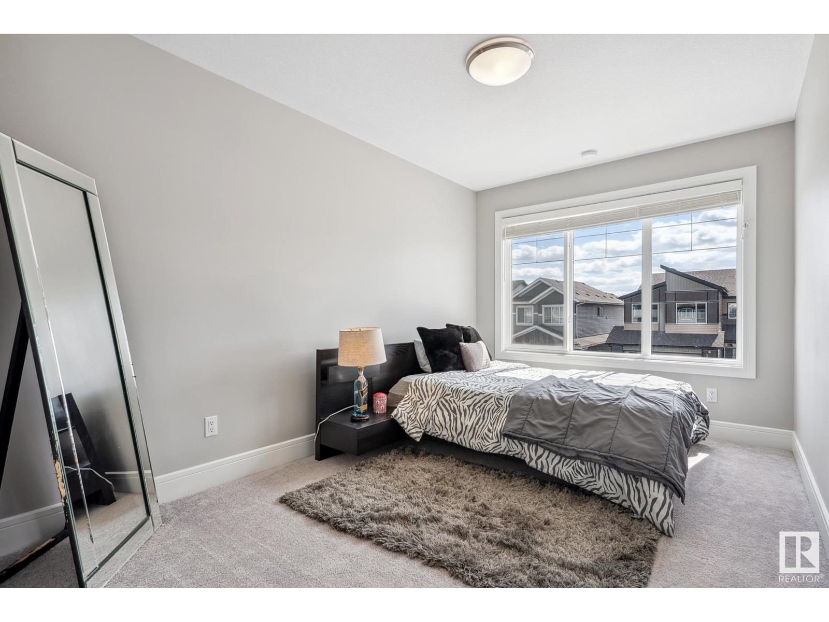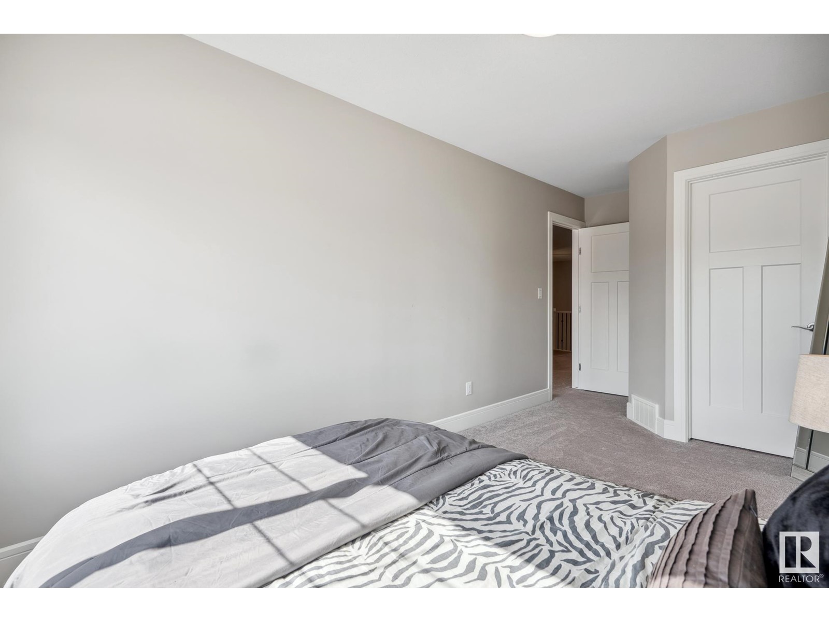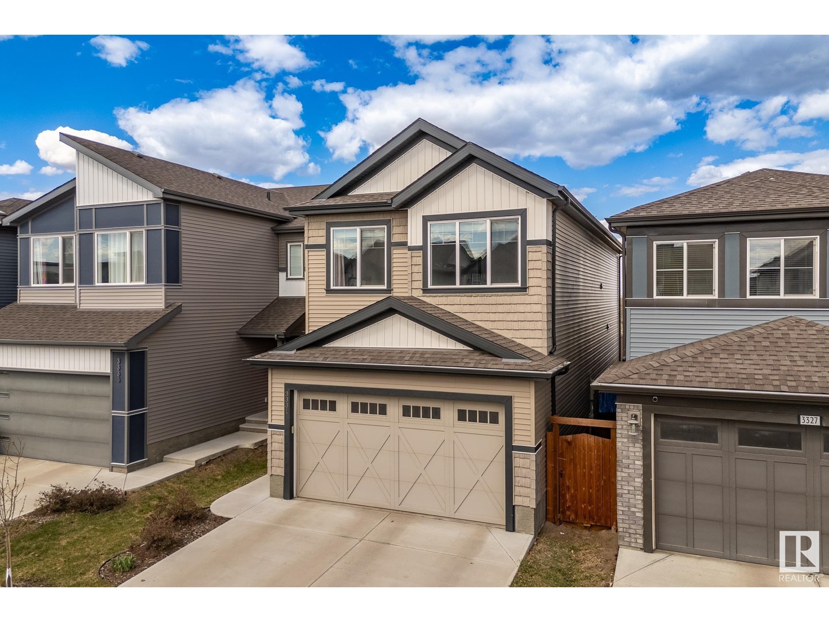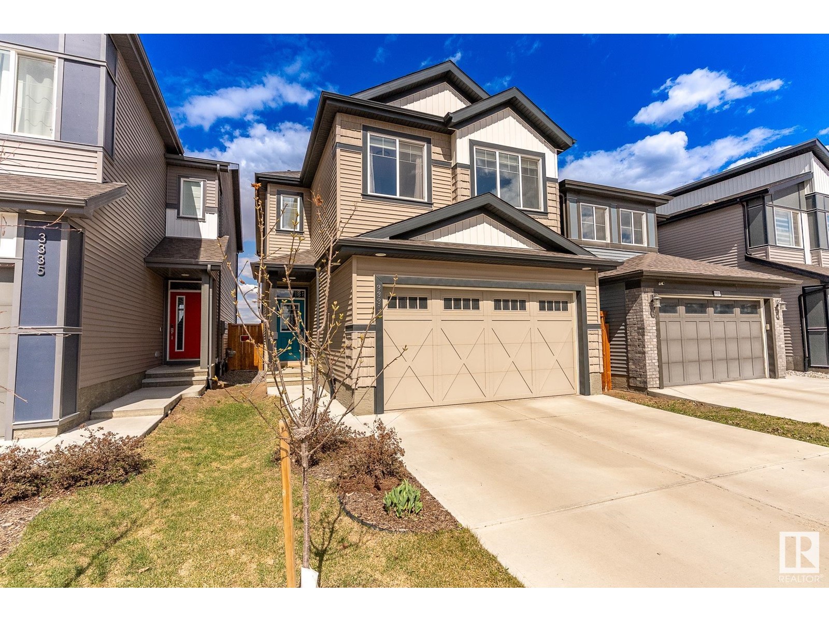3 Bedroom
3 Bathroom
2100 Sqft
Central Air Conditioning
Forced Air
$567,000
Discover this exquisite 3-bedroom, 2.5-bathroom home in the vibrant Paisley community of SW Edmonton. This elegant 2-storey residence features an open concept design that seamlessly connects the living, dining, and kitchen areas, making it perfect for entertaining. A stunning curved staircase adds architectural charm, while the double car garage provides extra space for seasonal items or tools, with the option to use it as a tandem garage. The property is fully landscaped, inviting you to enjoy outdoor living right away. Situated near walking trails, the Jagre Ridge Golf Course, and a community dog park, this location offers both relaxation and recreation. Additionally, its proximity to schools, shopping, and various amenities makes it a convenient choice for modern living. Embrace the opportunity to own a home that reflects both prestige and comfort, offering a lifestyle that truly stands out. (id:58356)
Property Details
|
MLS® Number
|
E4432918 |
|
Property Type
|
Single Family |
|
Neigbourhood
|
Paisley |
|
Amenities Near By
|
Airport, Playground, Public Transit, Shopping |
|
Features
|
Flat Site, No Back Lane, Exterior Walls- 2x6", No Smoking Home |
|
Parking Space Total
|
4 |
|
Structure
|
Deck |
Building
|
Bathroom Total
|
3 |
|
Bedrooms Total
|
3 |
|
Amenities
|
Ceiling - 9ft |
|
Appliances
|
Dishwasher, Dryer, Garage Door Opener Remote(s), Garage Door Opener, Hood Fan, Refrigerator, Stove, Washer, Window Coverings |
|
Basement Development
|
Unfinished |
|
Basement Type
|
Full (unfinished) |
|
Constructed Date
|
2020 |
|
Construction Style Attachment
|
Detached |
|
Cooling Type
|
Central Air Conditioning |
|
Half Bath Total
|
1 |
|
Heating Type
|
Forced Air |
|
Stories Total
|
2 |
|
Size Interior
|
2100 Sqft |
|
Type
|
House |
Parking
Land
|
Acreage
|
No |
|
Land Amenities
|
Airport, Playground, Public Transit, Shopping |
Rooms
| Level |
Type |
Length |
Width |
Dimensions |
|
Main Level |
Living Room |
|
|
13'2" x 18' |
|
Main Level |
Dining Room |
|
|
9'11" x 12' |
|
Main Level |
Kitchen |
|
|
12'9" x 15' |
|
Upper Level |
Primary Bedroom |
|
|
12'9" x 15' |
|
Upper Level |
Bedroom 2 |
|
|
9'2" x 13'6 |
|
Upper Level |
Bedroom 3 |
|
|
8'11" x 17' |
|
Upper Level |
Bonus Room |
|
|
17'5" x 17' |

