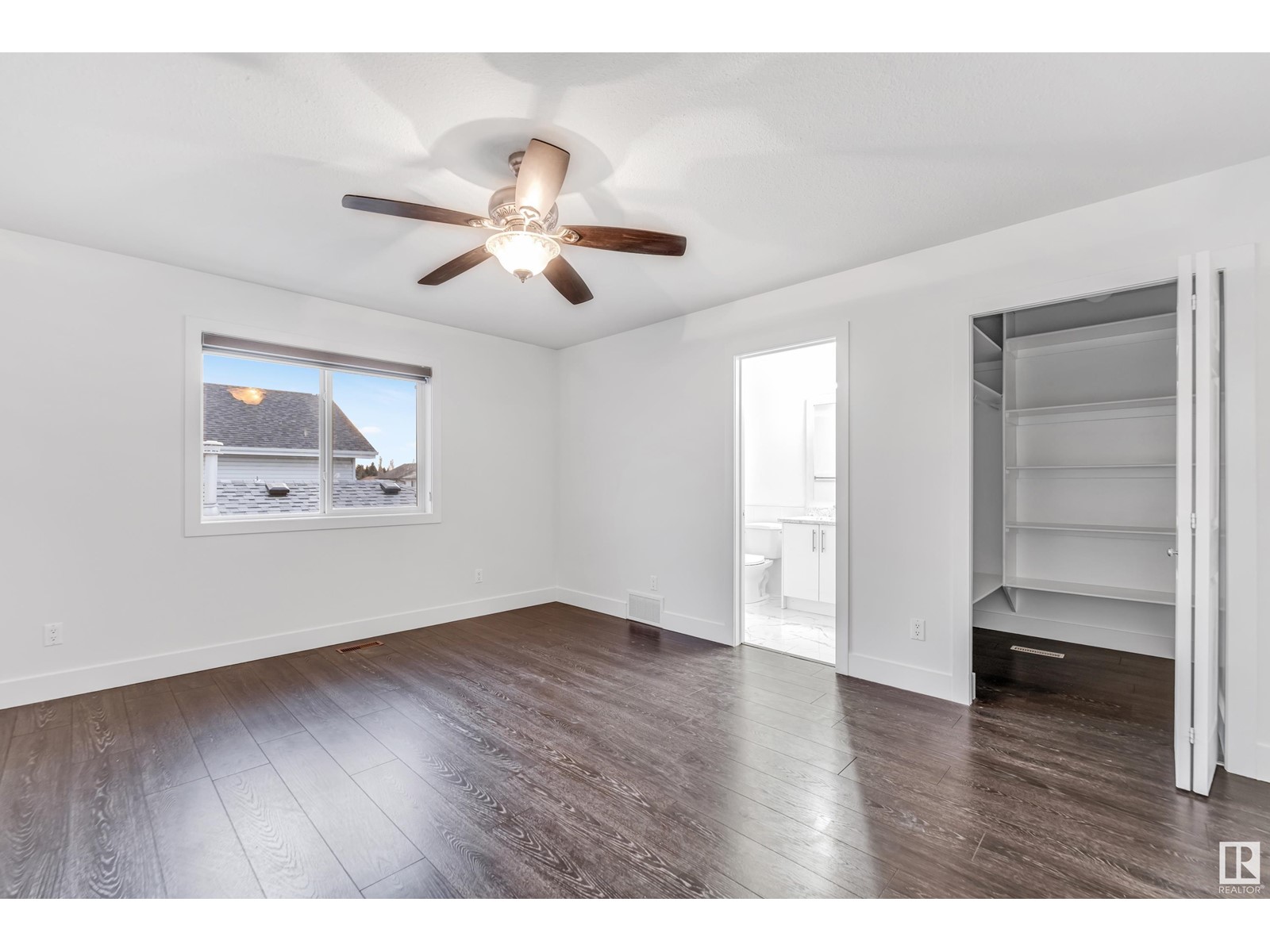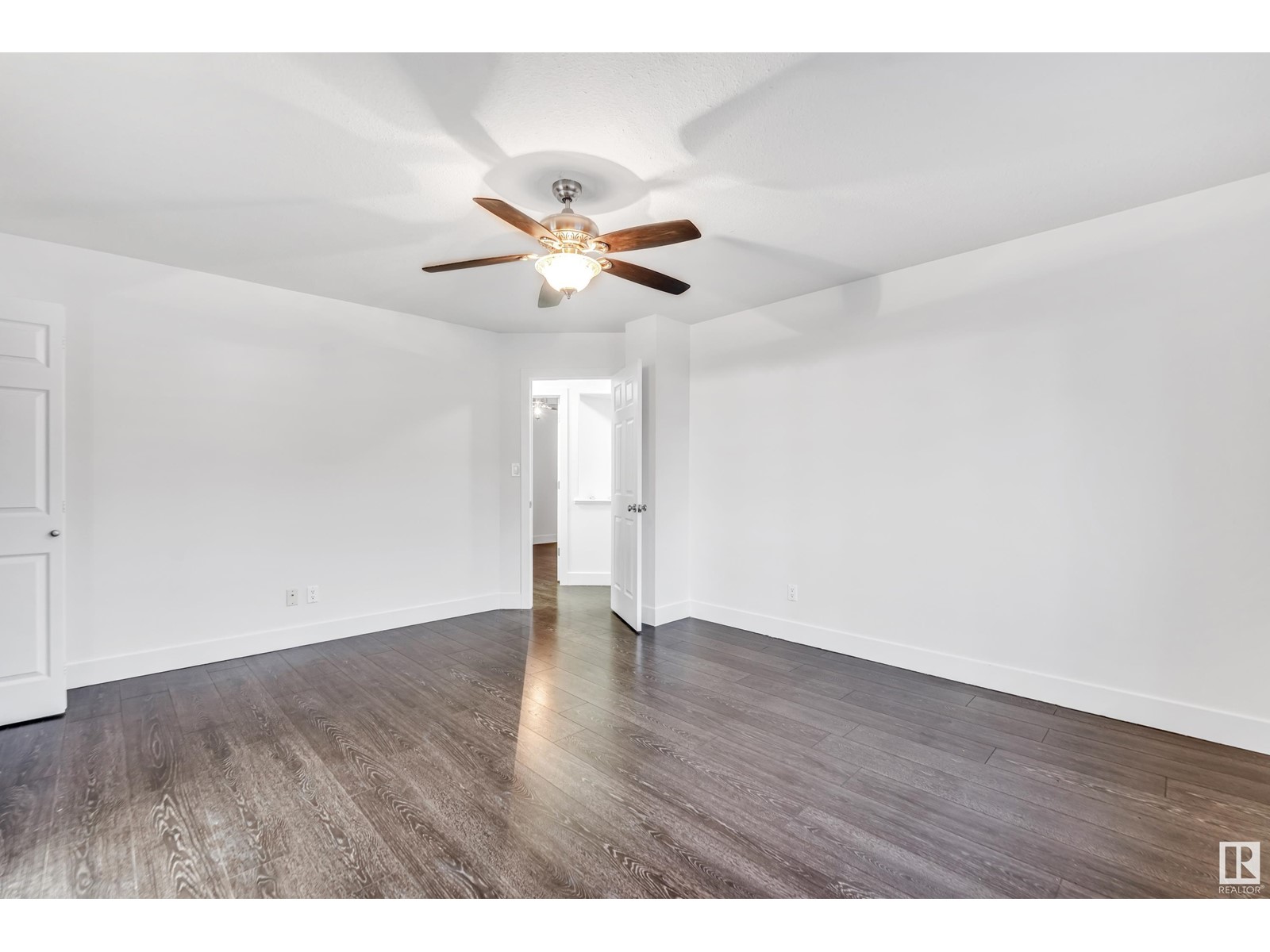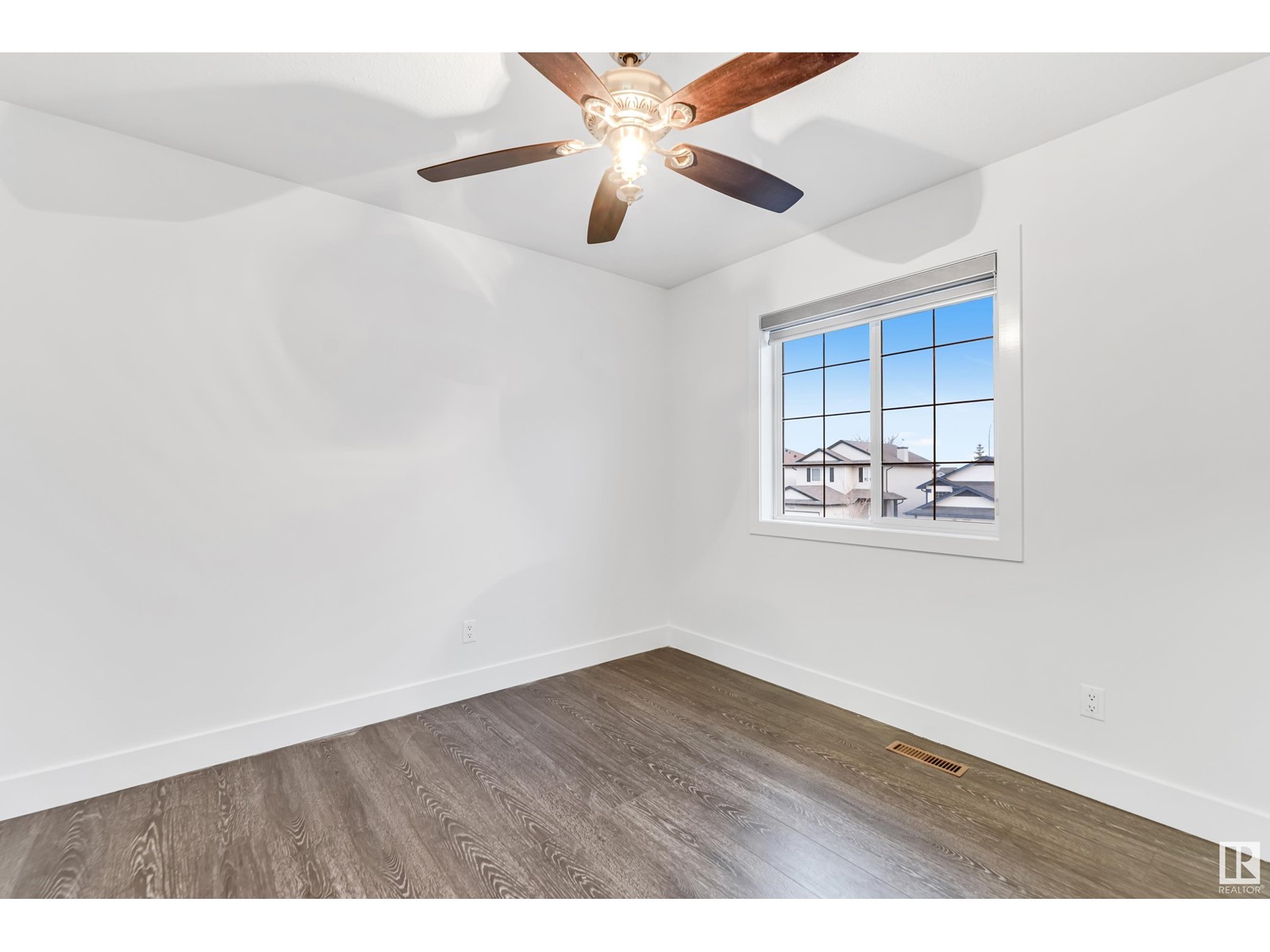5 Bedroom
4 Bathroom
1900 Sqft
Fireplace
Forced Air
$599,900
**INVESTOR ALERT**FIRST TIME HOME BUYERS** Exceptional Opportunity in the **SILVERBERRY** , This beautifully maintained 2-storey home, complemented by a **FULLY FINISHED BASEMENT**SECOND KITCHEN**. The property features 4 spacious bedrooms and 3.5 bathrooms, including a luxurious master suite with a jetted tub and walk-in closet. The main floor boasts elegant hardwood flooring, a generous den, a well-appointed kitchen with an island, a dining area, and a spacious family room complete with a cozy fireplace. Additional highlights include a convenient main floor laundry room and a 2-piece powder room. Upstairs, you’ll find three well-sized bedrooms, a 4-piece bathroom, and a large bonus room perfect for additional living or recreational space. The fully finished basement includes a sizeable family room, an additional bedroom, and a full 4-piece bathroom. Additional features include a double attached garage and a fully landscaped yard, making this home move-in ready and perfect for families of all sizes. (id:58356)
Property Details
|
MLS® Number
|
E4431789 |
|
Property Type
|
Single Family |
|
Neigbourhood
|
Silver Berry |
|
Amenities Near By
|
Airport, Golf Course, Playground, Public Transit, Schools, Shopping |
Building
|
Bathroom Total
|
4 |
|
Bedrooms Total
|
5 |
|
Appliances
|
Dishwasher, Hood Fan, Microwave, Gas Stove(s), Dryer, Two Washers |
|
Basement Development
|
Finished |
|
Basement Type
|
Full (finished) |
|
Constructed Date
|
2004 |
|
Construction Style Attachment
|
Detached |
|
Fire Protection
|
Smoke Detectors |
|
Fireplace Fuel
|
Gas |
|
Fireplace Present
|
Yes |
|
Fireplace Type
|
None |
|
Half Bath Total
|
1 |
|
Heating Type
|
Forced Air |
|
Stories Total
|
2 |
|
Size Interior
|
1900 Sqft |
|
Type
|
House |
Parking
Land
|
Acreage
|
No |
|
Land Amenities
|
Airport, Golf Course, Playground, Public Transit, Schools, Shopping |
|
Size Irregular
|
389.64 |
|
Size Total
|
389.64 M2 |
|
Size Total Text
|
389.64 M2 |
Rooms
| Level |
Type |
Length |
Width |
Dimensions |
|
Basement |
Second Kitchen |
4.12 m |
5.72 m |
4.12 m x 5.72 m |
|
Basement |
Bedroom 5 |
3.65 m |
3.03 m |
3.65 m x 3.03 m |
|
Basement |
Utility Room |
3.65 m |
3.98 m |
3.65 m x 3.98 m |
|
Main Level |
Living Room |
4.27 m |
4.02 m |
4.27 m x 4.02 m |
|
Main Level |
Dining Room |
3.95 m |
2.08 m |
3.95 m x 2.08 m |
|
Main Level |
Kitchen |
3.95 m |
3.93 m |
3.95 m x 3.93 m |
|
Main Level |
Bedroom 4 |
2.91 m |
3.28 m |
2.91 m x 3.28 m |
|
Upper Level |
Primary Bedroom |
4.69 m |
4.08 m |
4.69 m x 4.08 m |
|
Upper Level |
Bedroom 2 |
3.43 m |
3.8 m |
3.43 m x 3.8 m |
|
Upper Level |
Bedroom 3 |
3.05 m |
3.27 m |
3.05 m x 3.27 m |
|
Upper Level |
Bonus Room |
55.18 m |
7.4 m |
55.18 m x 7.4 m |










































