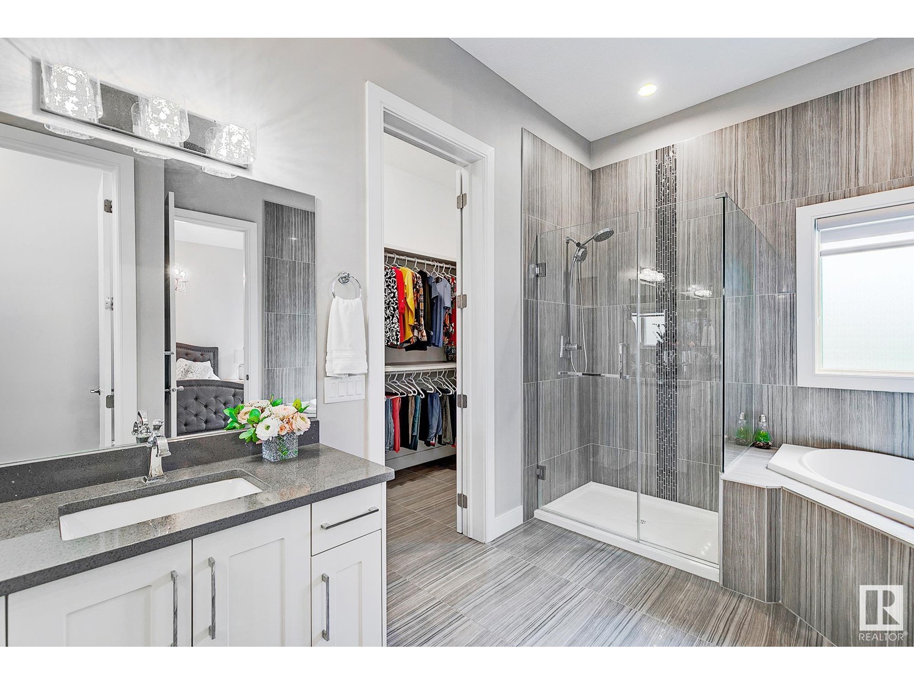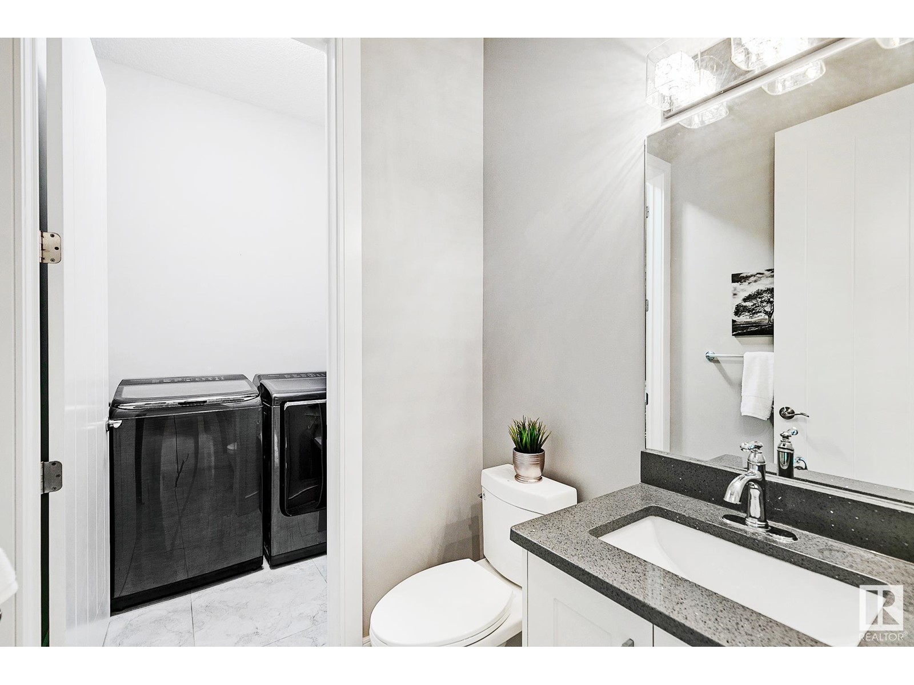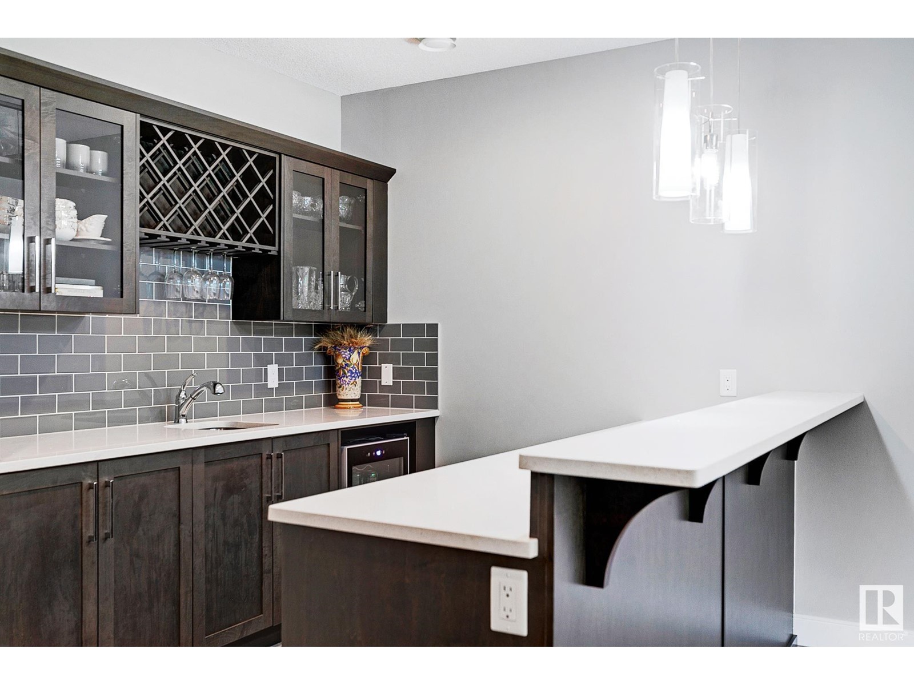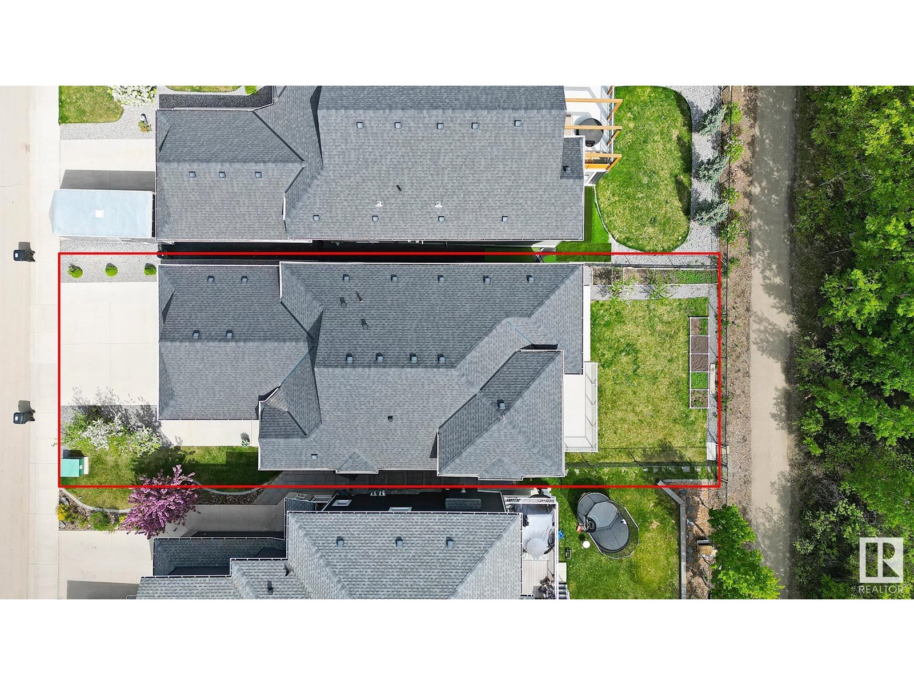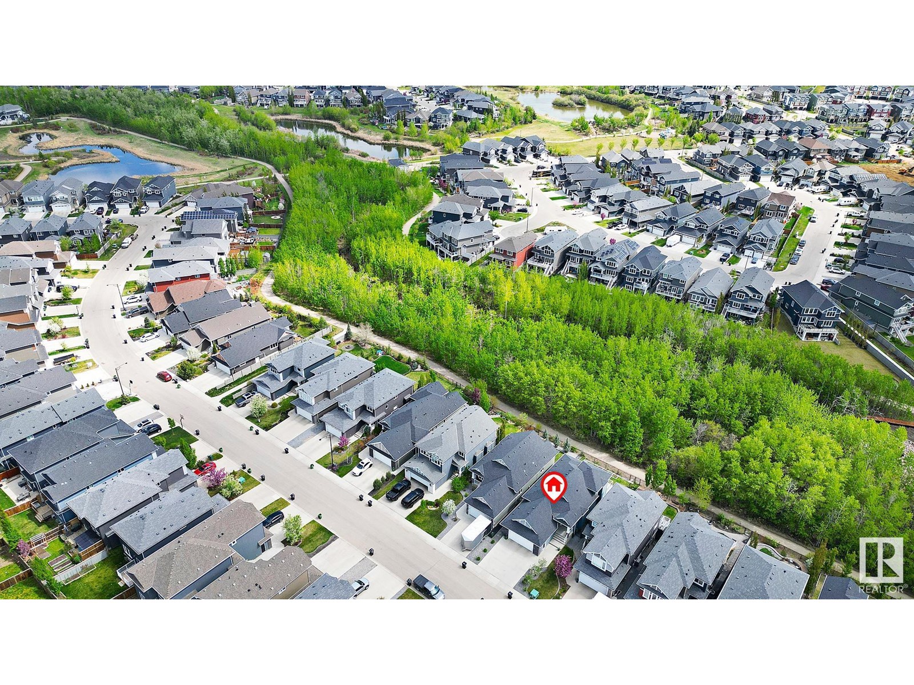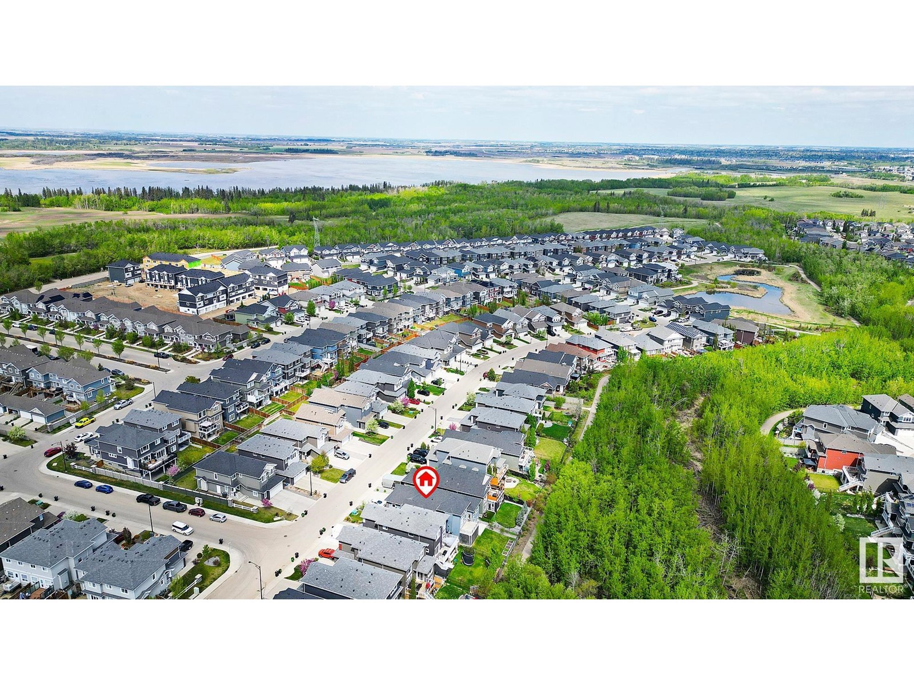4 Bedroom
3 Bathroom
1500 Sqft
Bungalow
Fireplace
Forced Air
$784,900
BACKS TREES! WALK-OUT BUNGALOW! Stunning 2+2 bedroom bungalow offers a functional open concept floor plan that is perfect for living & entertaining! Contemporary kitchen has cabinetry spanning to the ceiling, quartz counters, stainless appliances including gas stove, corner pantry & centre island w/seating. Elegant living room has a convenient gas fireplace with an impressive stone feature extending to the 15ft ceiling. Owners suite has a luxurious 5pce bath including soaker tub, glass shower, double sinks, private toilet & massive walk-in closet. Fully finished basement has an additional two bedrooms, 4pce bath, large recreation space w/wet bar & a garden door to a screened outdoor patio area. This modern bungalow offers the perfect blend of luxury & comfort! Enjoy serene views of the lush treed ravine & experience your own tranquil retreat right at home! Featuring main floor laundry, custom window coverings, high-end finishings, gas line for BBQ & A/C. This is a place you will be proud to call home! (id:58356)
Open House
This property has open houses!
Starts at:
3:00 pm
Ends at:
5:00 pm
Property Details
|
MLS® Number
|
E4437166 |
|
Property Type
|
Single Family |
|
Neigbourhood
|
Starling |
|
Amenities Near By
|
Park |
|
Features
|
No Back Lane, Closet Organizers, No Animal Home, No Smoking Home |
|
Structure
|
Deck, Patio(s) |
Building
|
Bathroom Total
|
3 |
|
Bedrooms Total
|
4 |
|
Appliances
|
Dishwasher, Dryer, Freezer, Garage Door Opener Remote(s), Garage Door Opener, Hood Fan, Microwave, Refrigerator, Gas Stove(s), Washer, Window Coverings, Wine Fridge |
|
Architectural Style
|
Bungalow |
|
Basement Development
|
Finished |
|
Basement Features
|
Walk Out |
|
Basement Type
|
Full (finished) |
|
Constructed Date
|
2016 |
|
Construction Style Attachment
|
Detached |
|
Fireplace Fuel
|
Gas |
|
Fireplace Present
|
Yes |
|
Fireplace Type
|
Unknown |
|
Half Bath Total
|
1 |
|
Heating Type
|
Forced Air |
|
Stories Total
|
1 |
|
Size Interior
|
1500 Sqft |
|
Type
|
House |
Parking
Land
|
Acreage
|
No |
|
Fence Type
|
Fence |
|
Land Amenities
|
Park |
|
Size Irregular
|
463.51 |
|
Size Total
|
463.51 M2 |
|
Size Total Text
|
463.51 M2 |
Rooms
| Level |
Type |
Length |
Width |
Dimensions |
|
Basement |
Bedroom 3 |
4.41 m |
3.28 m |
4.41 m x 3.28 m |
|
Basement |
Bedroom 4 |
4.4 m |
3.26 m |
4.4 m x 3.26 m |
|
Basement |
Utility Room |
|
|
Measurements not available |
|
Basement |
Storage |
|
|
Measurements not available |
|
Main Level |
Living Room |
5.07 m |
4.95 m |
5.07 m x 4.95 m |
|
Main Level |
Dining Room |
4.39 m |
2.71 m |
4.39 m x 2.71 m |
|
Main Level |
Kitchen |
4.51 m |
3.04 m |
4.51 m x 3.04 m |
|
Main Level |
Primary Bedroom |
4.4 m |
3.66 m |
4.4 m x 3.66 m |
|
Main Level |
Bedroom 2 |
3.3 m |
3.15 m |
3.3 m x 3.15 m |
|
Main Level |
Laundry Room |
1.7 m |
1.63 m |
1.7 m x 1.63 m |
























