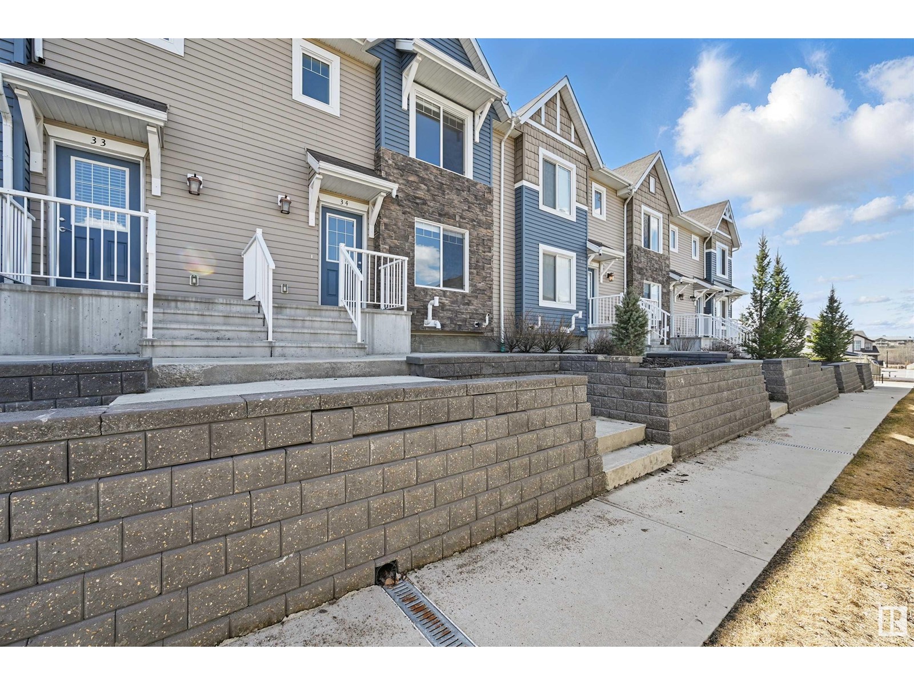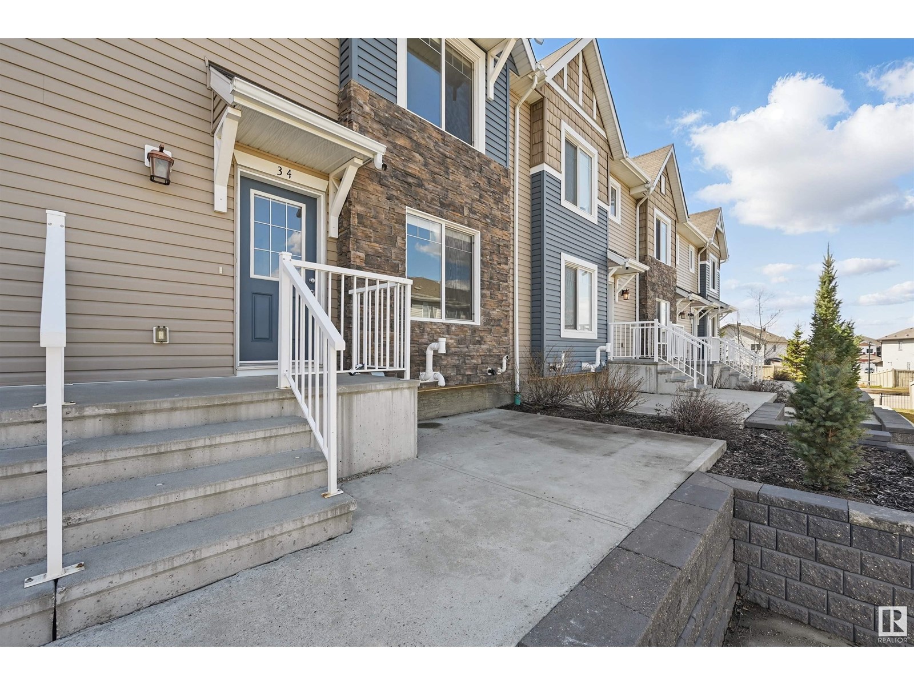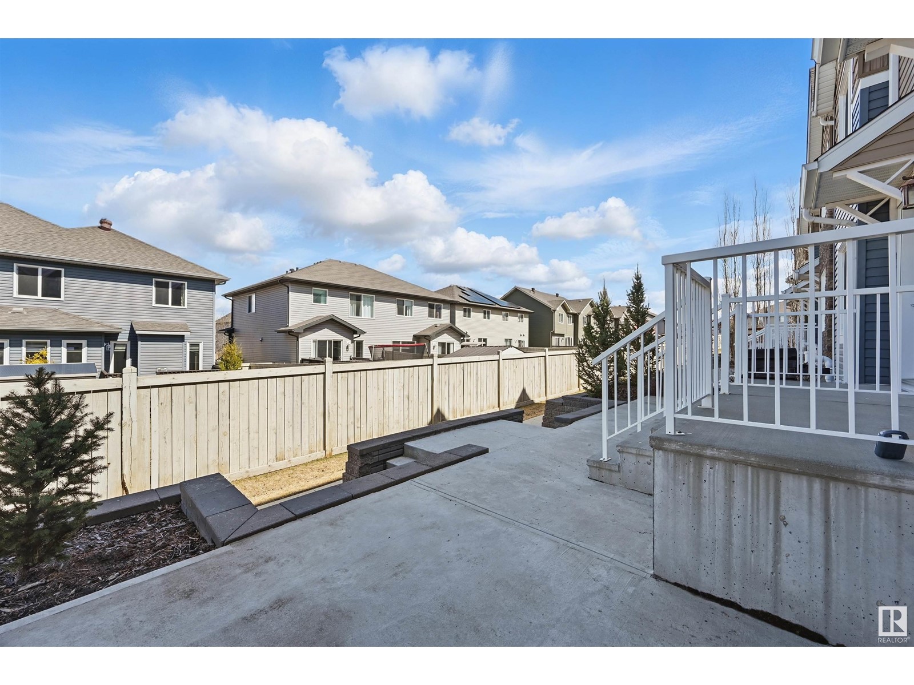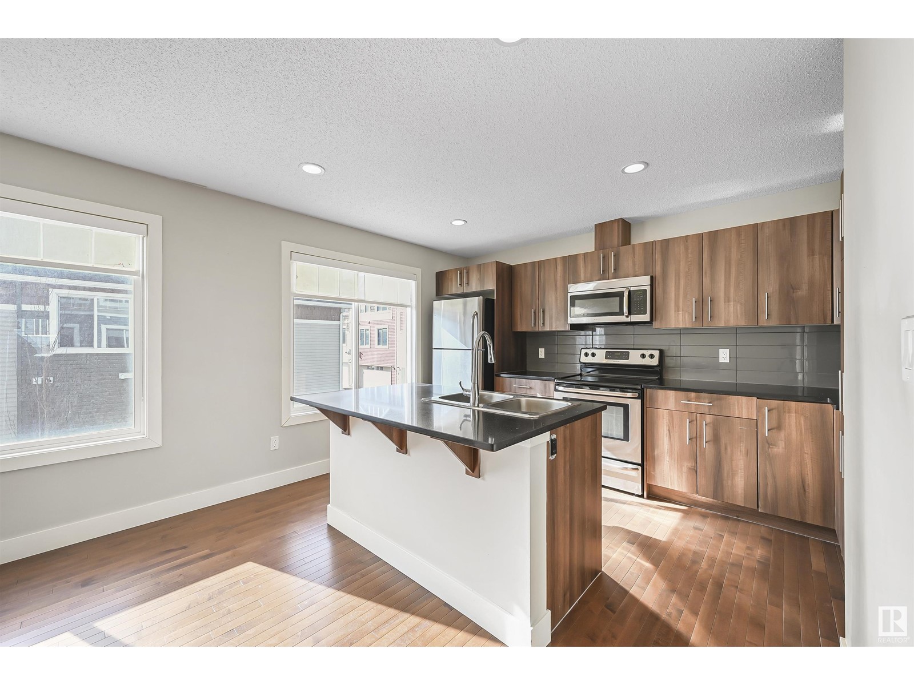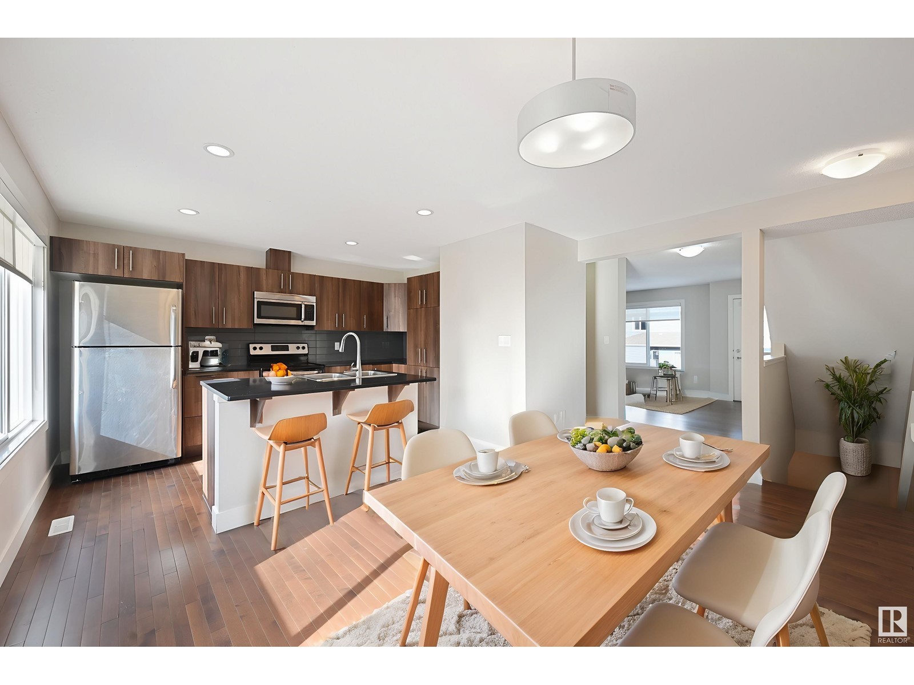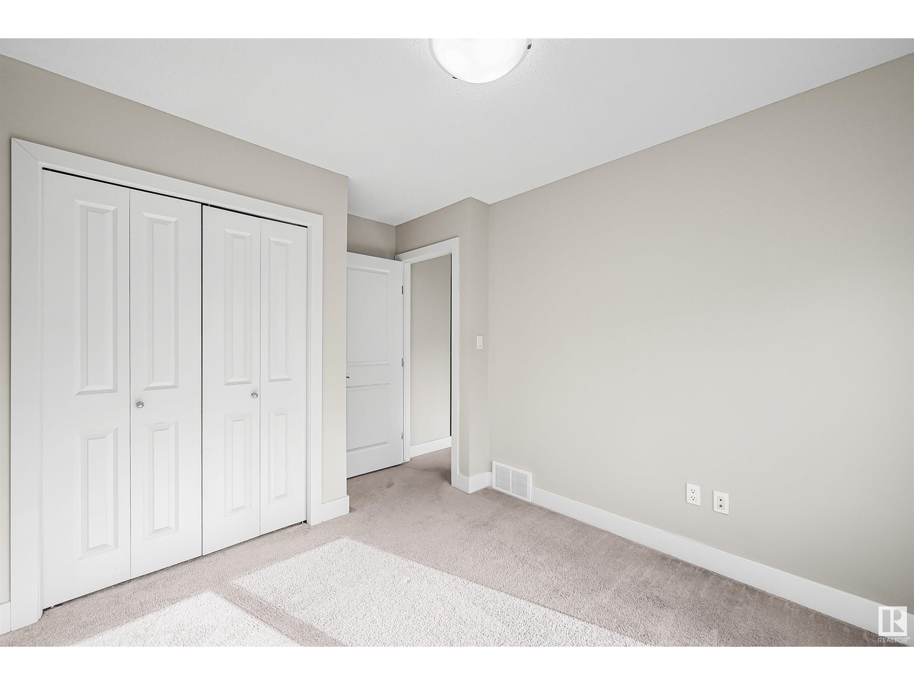#34 2922 Maple Wy Nw Edmonton, Alberta T6T 1A5
$336,800Maintenance, Exterior Maintenance, Insurance, Property Management, Other, See Remarks
$204.94 Monthly
Maintenance, Exterior Maintenance, Insurance, Property Management, Other, See Remarks
$204.94 MonthlyAttn investors and first home buyer's! A beautiful and spacious 3 bedroom/3 bath/3-storey home in desirable Maple Way Gardens. Main floor boasts 9' ceilings, granite countertops throughout and quality finishings. The gorgeous kitchen has stainless steel appliances, large island & plenty of cupboard space. Living room features access to your front patio to enjoy the fresh air and southeast facing SF homes. Upper level boasts 3 well-sized bedrooms. Primary bedroom has 4pc ensuite & walk in closet. Plus 2nd shared 4pc bathroom upstairs. Other features include a double attached garage and plenty of storage. This well maintained complex offers visitor parking and is conveniently located close to shopping, walking trails & lake. Quick proximity to Anthony Henday, Whitemud, South Common, schools & public transportation. A must see! (id:58356)
Property Details
| MLS® Number | E4426370 |
| Property Type | Single Family |
| Neigbourhood | Maple Crest |
| Amenities Near By | Public Transit, Schools, Shopping |
| Structure | Patio(s) |
Building
| Bathroom Total | 3 |
| Bedrooms Total | 3 |
| Appliances | Dishwasher, Garage Door Opener Remote(s), Garage Door Opener, Microwave Range Hood Combo, Refrigerator, Washer/dryer Stack-up, Stove, Window Coverings |
| Basement Development | Partially Finished |
| Basement Type | Full (partially Finished) |
| Constructed Date | 2015 |
| Construction Style Attachment | Attached |
| Fire Protection | Smoke Detectors |
| Half Bath Total | 1 |
| Heating Type | Forced Air |
| Stories Total | 2 |
| Size Interior | 1300 Sqft |
| Type | Row / Townhouse |
Parking
| Attached Garage |
Land
| Acreage | No |
| Land Amenities | Public Transit, Schools, Shopping |
| Size Irregular | 178.42 |
| Size Total | 178.42 M2 |
| Size Total Text | 178.42 M2 |
Rooms
| Level | Type | Length | Width | Dimensions |
|---|---|---|---|---|
| Main Level | Living Room | 3.92 m | 4.34 m | 3.92 m x 4.34 m |
| Main Level | Dining Room | 3.43 m | 2.14 m | 3.43 m x 2.14 m |
| Main Level | Kitchen | 2.94 m | 4.11 m | 2.94 m x 4.11 m |
| Upper Level | Primary Bedroom | 3.32 m | 4.23 m | 3.32 m x 4.23 m |
| Upper Level | Bedroom 2 | 2.96 m | 2.51 m | 2.96 m x 2.51 m |
| Upper Level | Bedroom 3 | 2.76 m | 3.04 m | 2.76 m x 3.04 m |
