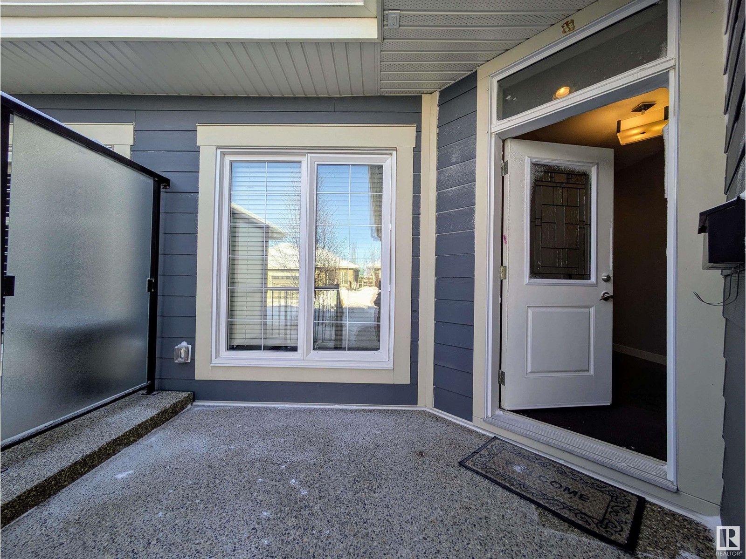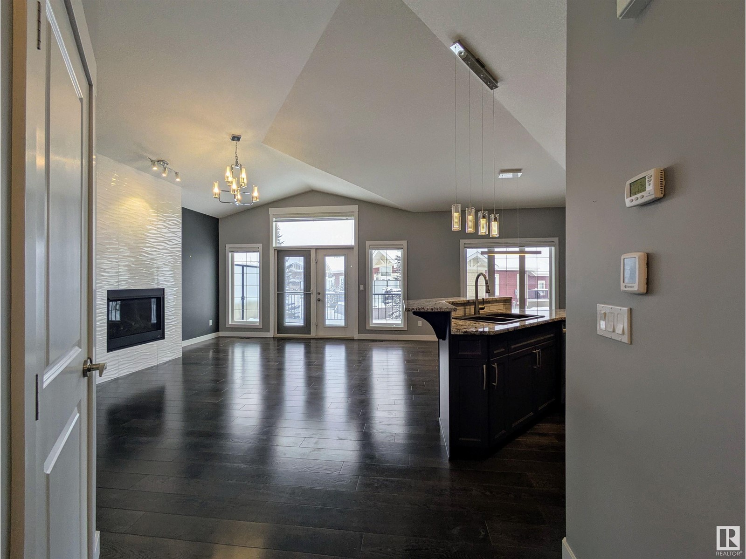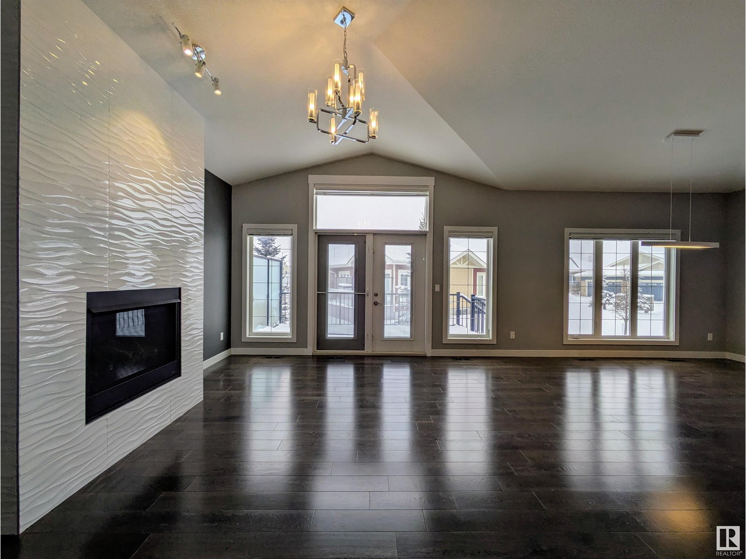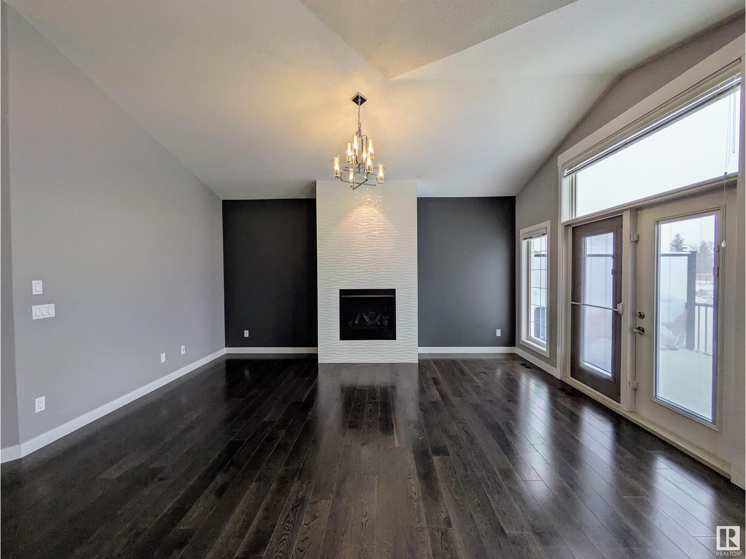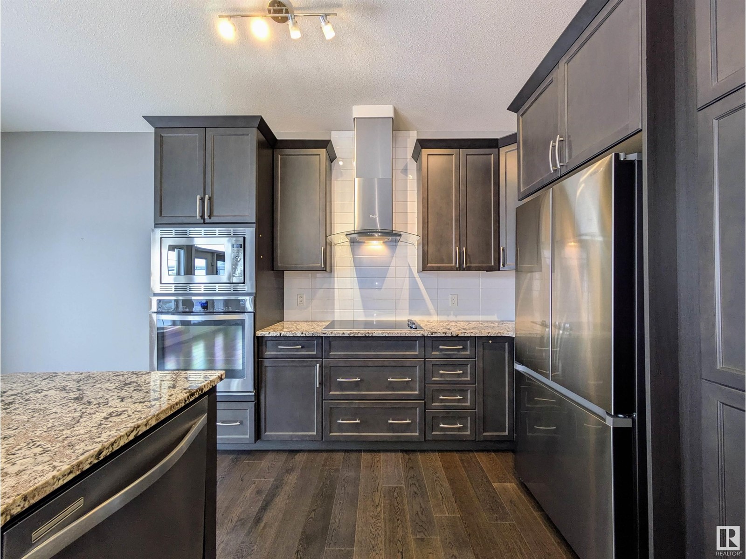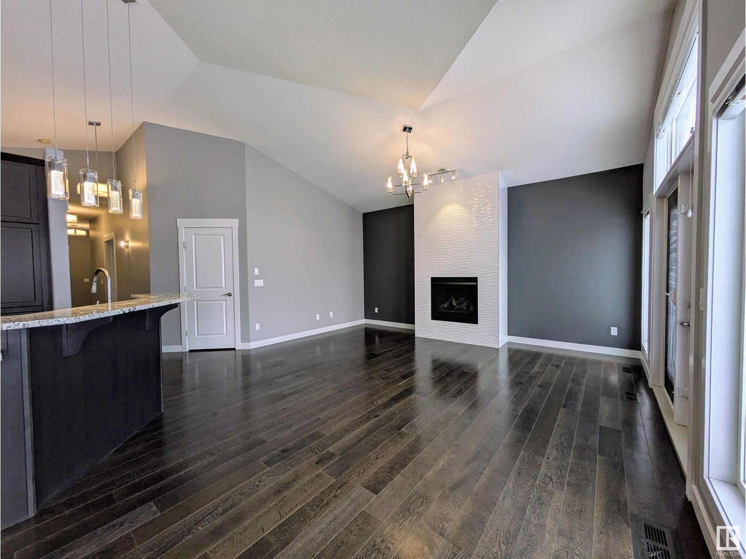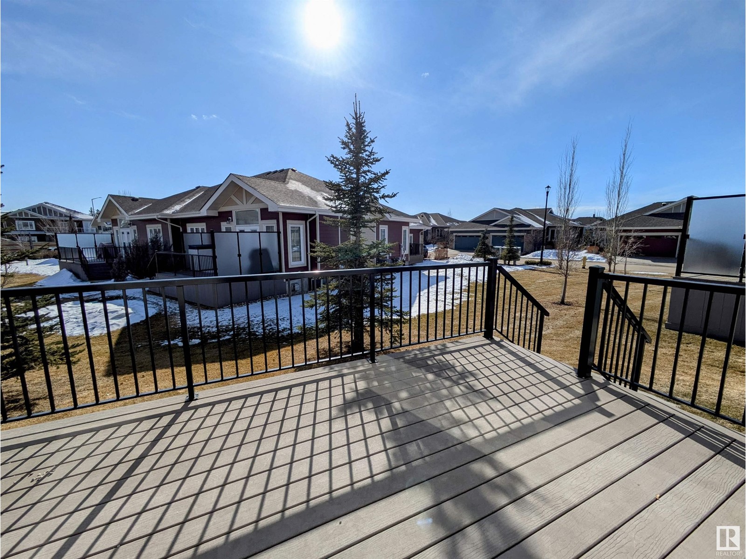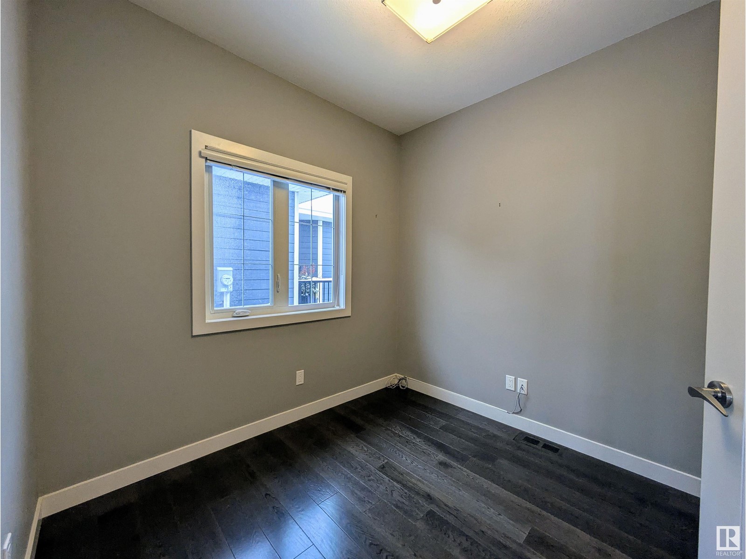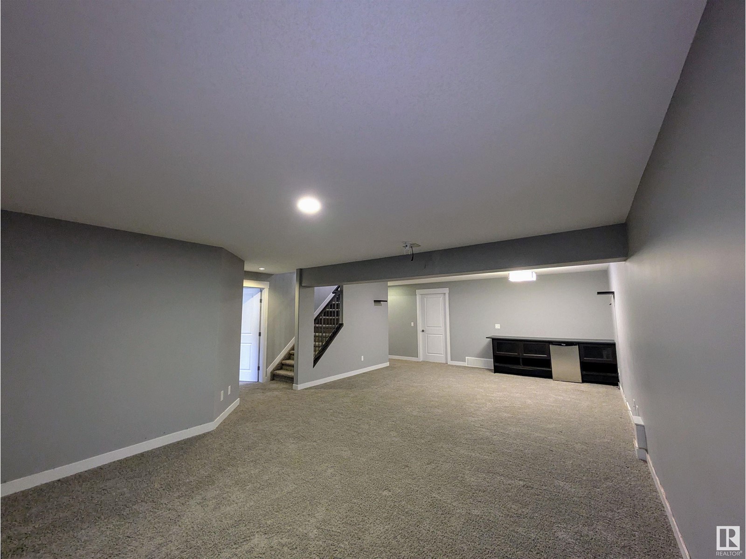#34 3090 Cameron Heights Wy Nw Edmonton, Alberta T6M 0C9
$630,000Maintenance, Exterior Maintenance, Insurance, Landscaping, Property Management, Other, See Remarks
$395 Monthly
Maintenance, Exterior Maintenance, Insurance, Landscaping, Property Management, Other, See Remarks
$395 MonthlyWelcome to this Luxurious 55+ ADULT BUNGALOW in Cameron Heights. Come through the Open Living Space featuring Hardwood Floors, Vaulted Ceilings, Large Windows, Garden Doors & Tiled Gas Fireplace. Next to it, is the kitchen w/ Maple Cabinets, complete w/ Granite Countertops, Built-in Wall Oven, Microwave, Elect Cook Top, Chimney Hood Fan & Refrigerator. The dining room overlooks the South-facing Backyard & Composite Deck w/ Gasline. Down the hall, you'll find the Primary Suite w/ Walk-in Closet, spacious 5 pc. Spa-like Ensuite, a Den, Laundry Room plus a 2nd Full Bathroom. The finished Basement has a Large Rec Room (pre-wired for projector), 2nd Bedroom, Full 4 pc. Bath, and large utility room that fits a Ping Pong Table. Rivers Edge Villas is a Well Maintained Adult Community, adjacent to the Ravines & Walking Trails. Additionally, The Cameron Heights Community League offers Community Garden, Playground, Basketball Court, Ice Rink & Hall. (id:58356)
Property Details
| MLS® Number | E4420542 |
| Property Type | Single Family |
| Neigbourhood | Cameron Heights (Edmonton) |
| Amenities Near By | Park, Playground, Public Transit |
| Features | Closet Organizers, Exterior Walls- 2x6" |
| Parking Space Total | 4 |
| Structure | Deck, Porch |
Building
| Bathroom Total | 3 |
| Bedrooms Total | 2 |
| Amenities | Ceiling - 9ft, Vinyl Windows |
| Appliances | Dishwasher, Dryer, Furniture, Garage Door Opener Remote(s), Garage Door Opener, Hood Fan, Oven - Built-in, Microwave, Refrigerator, Stove, Washer, Window Coverings, Wine Fridge |
| Architectural Style | Bungalow |
| Basement Development | Finished |
| Basement Type | Full (finished) |
| Ceiling Type | Vaulted |
| Constructed Date | 2015 |
| Construction Style Attachment | Semi-detached |
| Cooling Type | Central Air Conditioning |
| Fireplace Fuel | Gas |
| Fireplace Present | Yes |
| Fireplace Type | Unknown |
| Heating Type | Forced Air |
| Stories Total | 1 |
| Size Interior | 1300 Sqft |
| Type | Duplex |
Parking
| Attached Garage |
Land
| Acreage | No |
| Land Amenities | Park, Playground, Public Transit |
| Size Irregular | 499.05 |
| Size Total | 499.05 M2 |
| Size Total Text | 499.05 M2 |
Rooms
| Level | Type | Length | Width | Dimensions |
|---|---|---|---|---|
| Basement | Bedroom 2 | 3.48 m | 3.48 m x Measurements not available | |
| Basement | Recreation Room | 6.24 m | 6.24 m x Measurements not available | |
| Basement | Utility Room | 8 m | 8 m x Measurements not available | |
| Main Level | Living Room | 4.58 m | 4.58 m x Measurements not available | |
| Main Level | Dining Room | 3.64 m | 3.64 m x Measurements not available | |
| Main Level | Kitchen | 3.64 m | 3.64 m x Measurements not available | |
| Main Level | Den | 2.78 m | 2.78 m x Measurements not available | |
| Main Level | Primary Bedroom | 3.94 m | 3.94 m x Measurements not available | |
| Main Level | Laundry Room | 2.78 m | 2.78 m x Measurements not available |

