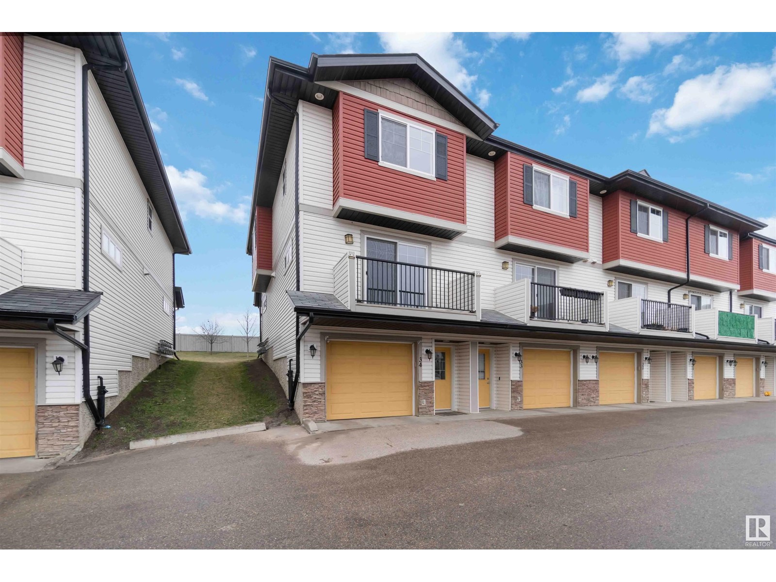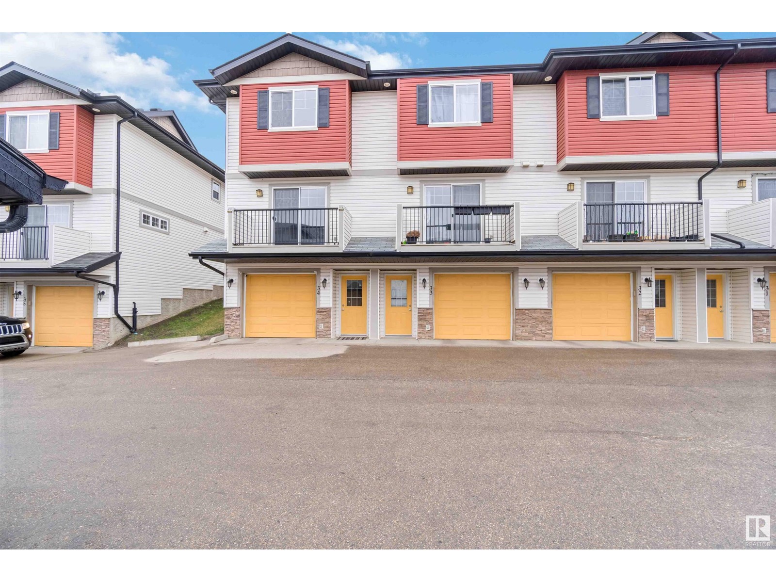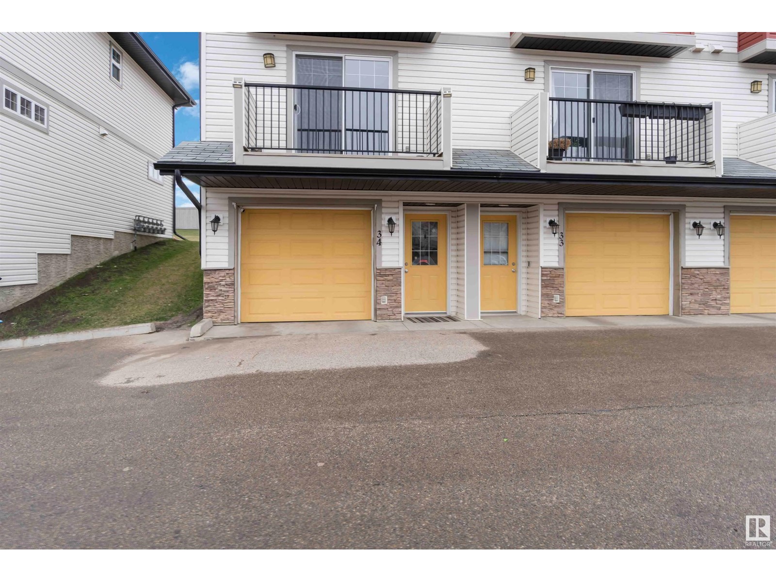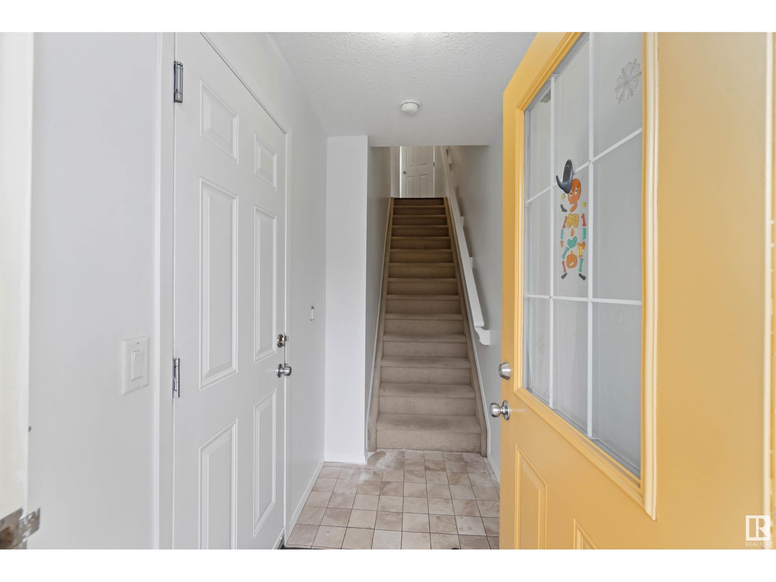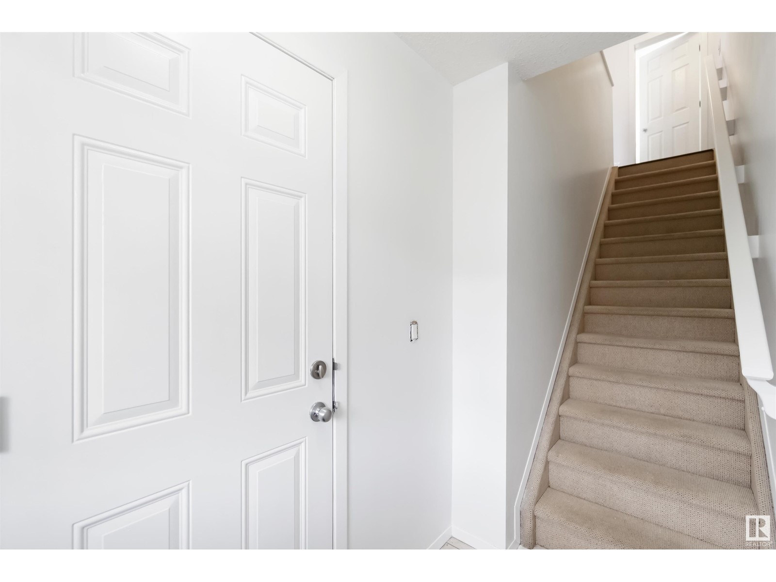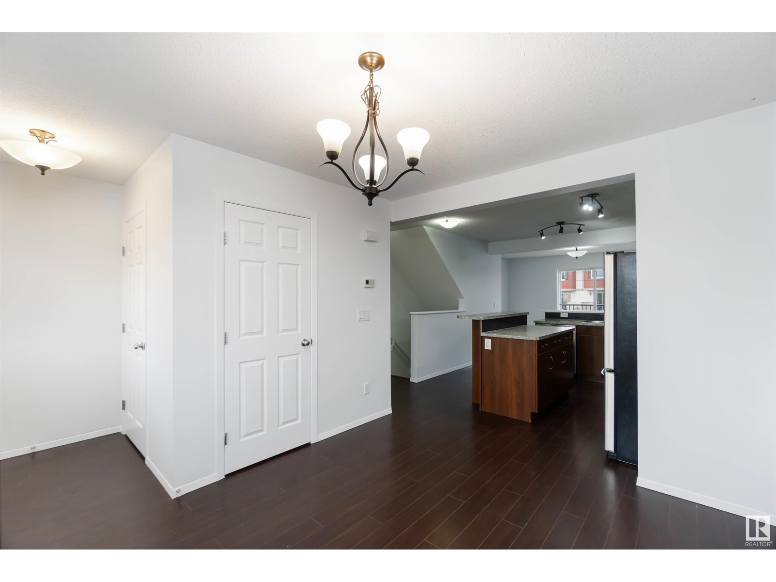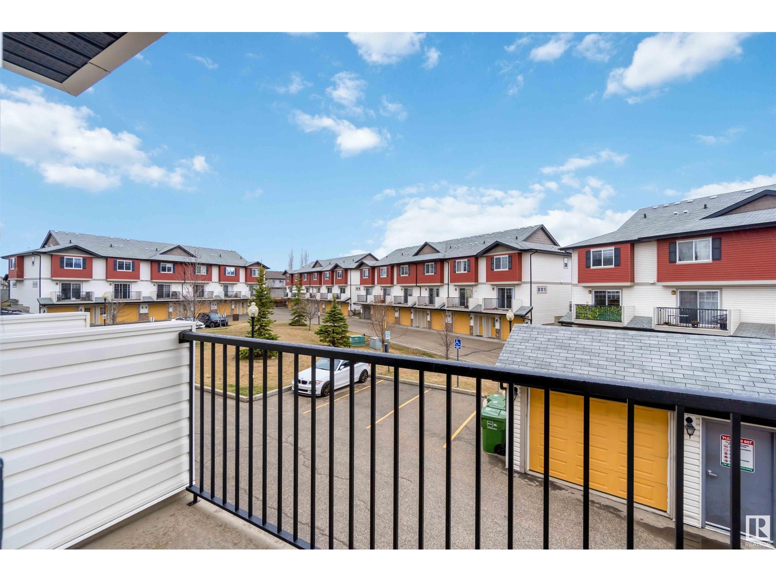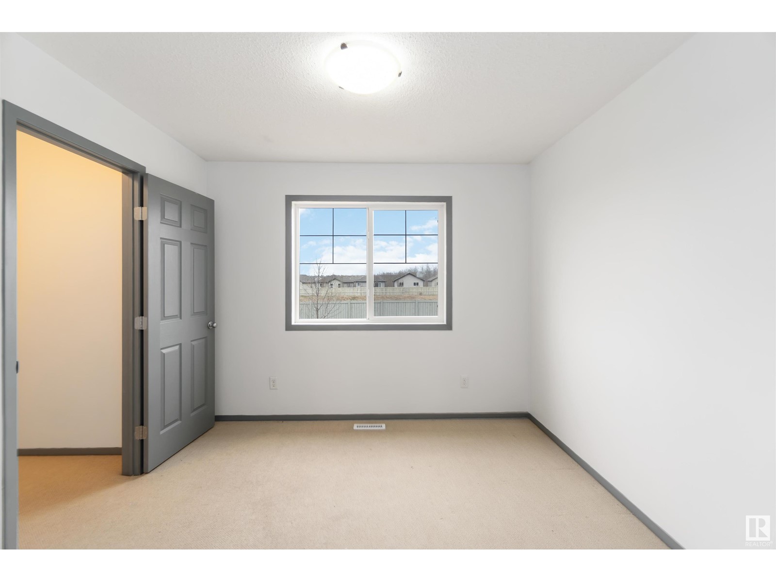#34 3751 12 Street Nw Edmonton, Alberta T6T 0N3
$299,999Maintenance, Exterior Maintenance, Property Management, Other, See Remarks
$338.08 Monthly
Maintenance, Exterior Maintenance, Property Management, Other, See Remarks
$338.08 MonthlyLocated in the desirable Tamarack neighbourhood of Edmonton, this fully painted corner unit townhouse offers over 1,250 square feet of stylish, functional living space with 3 spacious bedrooms and 3 beautifully facelifted bathrooms. The main floor boasts a bright open-concept layout that seamlessly connects the dining room, living room, and modern kitchen—perfect for entertaining or relaxing with family. Step out from the cozy living area onto a private balcony, ideal for enjoying your morning coffee. Each of the three bedrooms features large closets, providing ample storage space, while the oversized double car tandem garage ensures plenty of room for vehicles and additional storage. At the back, a generous deck overlooks serene green space, offering a peaceful retreat just steps from your door. Conveniently located near shopping centres, schools, and public transit, with direct access to both Anthony Henday Drive and Whitemud Drive! This home provides the perfect blend of comfort and convenience! (id:58356)
Open House
This property has open houses!
12:00 pm
Ends at:2:00 pm
Property Details
| MLS® Number | E4432122 |
| Property Type | Single Family |
| Neigbourhood | Tamarack |
| Amenities Near By | Playground, Public Transit, Schools, Shopping |
| Community Features | Public Swimming Pool |
| Features | Corner Site |
| Structure | Deck |
Building
| Bathroom Total | 3 |
| Bedrooms Total | 3 |
| Amenities | Vinyl Windows |
| Appliances | Dishwasher, Dryer, Microwave Range Hood Combo, Refrigerator, Stove, Washer |
| Basement Development | Other, See Remarks |
| Basement Type | See Remarks (other, See Remarks) |
| Constructed Date | 2009 |
| Construction Style Attachment | Attached |
| Half Bath Total | 1 |
| Heating Type | Forced Air |
| Stories Total | 2 |
| Size Interior | 1300 Sqft |
| Type | Row / Townhouse |
Parking
| Attached Garage |
Land
| Acreage | No |
| Land Amenities | Playground, Public Transit, Schools, Shopping |
Rooms
| Level | Type | Length | Width | Dimensions |
|---|---|---|---|---|
| Main Level | Living Room | 3.44 m | 4.63 m | 3.44 m x 4.63 m |
| Main Level | Dining Room | 3.39 m | 4.63 m | 3.39 m x 4.63 m |
| Main Level | Kitchen | 3.48 m | 3.51 m | 3.48 m x 3.51 m |
| Main Level | Bedroom 3 | 2.91 m | 3.01 m | 2.91 m x 3.01 m |
| Upper Level | Primary Bedroom | 4.5 m | 3.79 m | 4.5 m x 3.79 m |
| Upper Level | Bedroom 2 | 2.69 m | 3.06 m | 2.69 m x 3.06 m |
