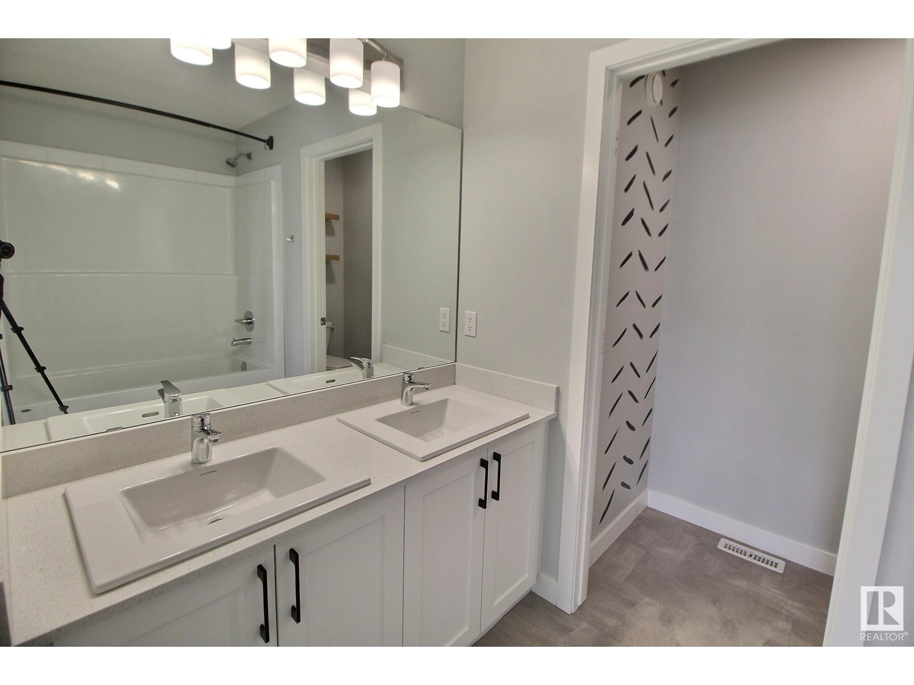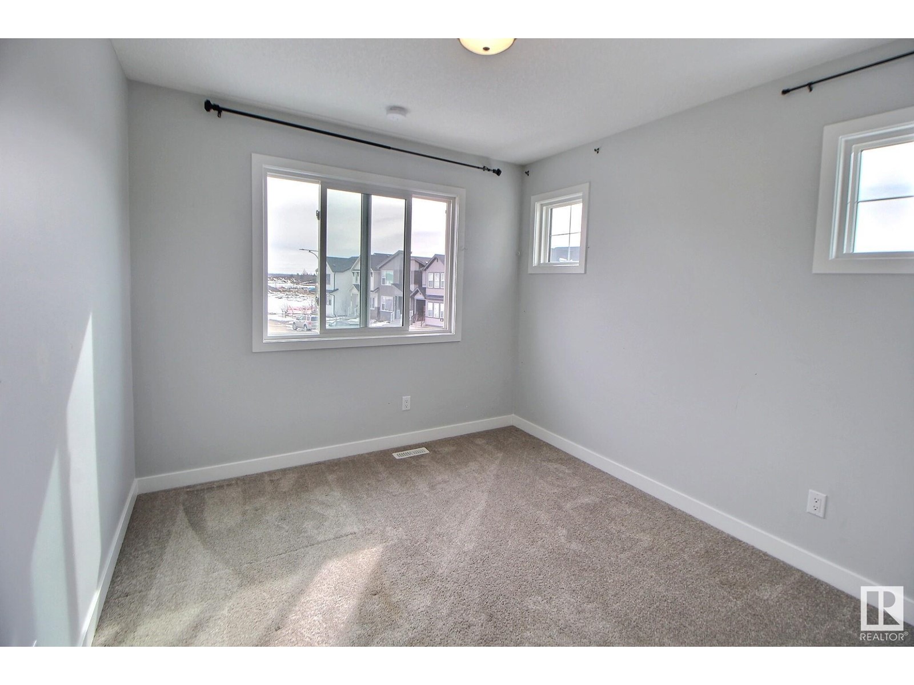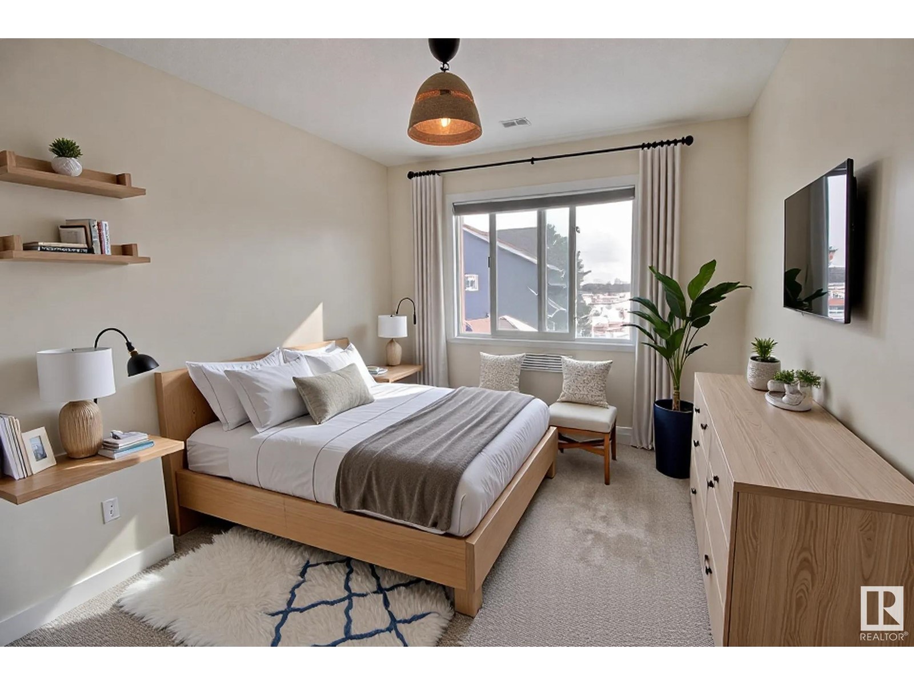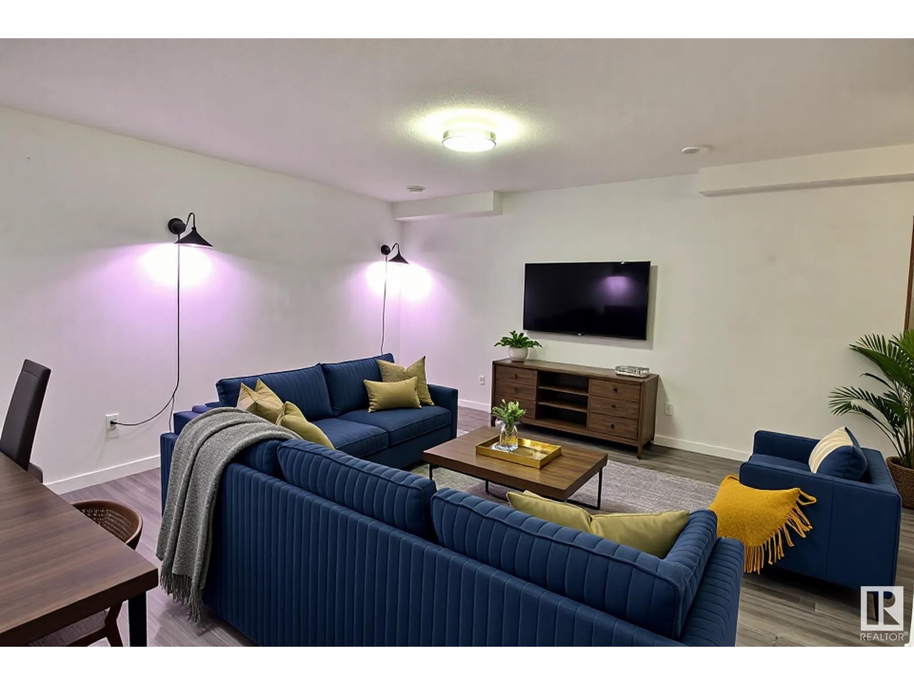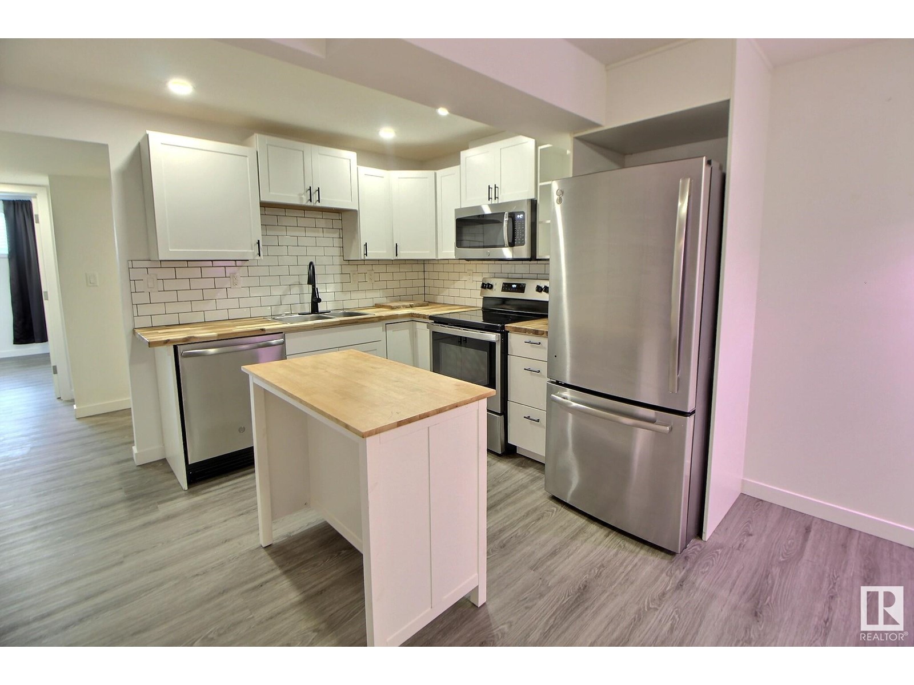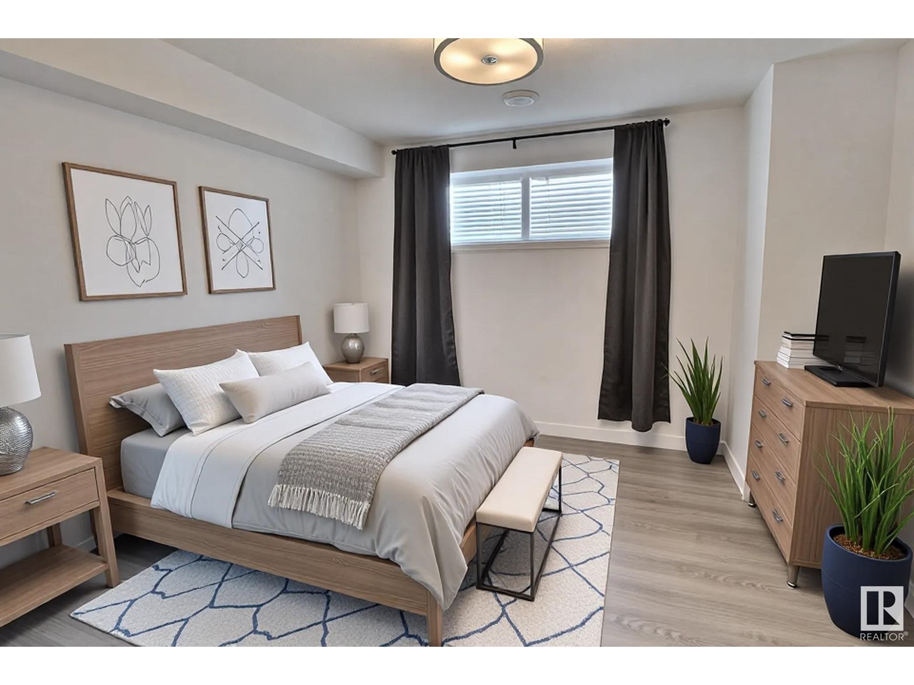4 Bedroom
4 Bathroom
1700 Sqft
Fireplace
Forced Air
$550,000
This fully finished home features 4 bedrooms, 4 bathrooms, 2 kitchens, 2 living rooms, 2 laundry rooms, and a separate entrance. Located on a large corner lot in sought after Edgemont - close to schools, shopping, Costco, and Anthony Henday. Walking in, you’ll notice the spacious open floor plan with 9 foot ceilings. The living room features an electric fireplace and tons of natural light. The kitchen is well equipped with plenty of cupboard space, quartz counters and a centre island. The dining area is spacious enough to accommodate a large table, or a standard table plus an additional living space. Upstairs you’ll find the primary suite-complete with a walk in closet and full ensuite with double sinks and a separate water closet. There are 2 more bedrooms, another full bath and laundry upstairs. The basement is home to an “in-law” suite with 1 bedroom, 1 bathroom, a kitchen, living room and separate entrance. This home is a MUST SEE! (id:58356)
Property Details
|
MLS® Number
|
E4432952 |
|
Property Type
|
Single Family |
|
Neigbourhood
|
Edgemont (Edmonton) |
|
Amenities Near By
|
Playground, Schools, Shopping |
|
Features
|
Corner Site, Lane |
|
Structure
|
Porch |
Building
|
Bathroom Total
|
4 |
|
Bedrooms Total
|
4 |
|
Amenities
|
Ceiling - 9ft, Vinyl Windows |
|
Appliances
|
Garage Door Opener, Garburator, Dryer, Refrigerator, Two Stoves, Two Washers, Dishwasher |
|
Basement Development
|
Finished |
|
Basement Type
|
Full (finished) |
|
Constructed Date
|
2020 |
|
Construction Style Attachment
|
Detached |
|
Fire Protection
|
Smoke Detectors |
|
Fireplace Fuel
|
Electric |
|
Fireplace Present
|
Yes |
|
Fireplace Type
|
Insert |
|
Half Bath Total
|
1 |
|
Heating Type
|
Forced Air |
|
Stories Total
|
2 |
|
Size Interior
|
1700 Sqft |
|
Type
|
House |
Parking
Land
|
Acreage
|
No |
|
Fence Type
|
Fence |
|
Land Amenities
|
Playground, Schools, Shopping |
Rooms
| Level |
Type |
Length |
Width |
Dimensions |
|
Basement |
Bedroom 4 |
3.42 m |
3.25 m |
3.42 m x 3.25 m |
|
Basement |
Second Kitchen |
3.44 m |
2.96 m |
3.44 m x 2.96 m |
|
Main Level |
Living Room |
4.05 m |
4.41 m |
4.05 m x 4.41 m |
|
Main Level |
Dining Room |
3.33 m |
6.45 m |
3.33 m x 6.45 m |
|
Main Level |
Kitchen |
2.6 m |
4.55 m |
2.6 m x 4.55 m |
|
Upper Level |
Primary Bedroom |
4.21 m |
5.08 m |
4.21 m x 5.08 m |
|
Upper Level |
Bedroom 2 |
2.8 m |
3.14 m |
2.8 m x 3.14 m |
|
Upper Level |
Bedroom 3 |
2.85 m |
3.14 m |
2.85 m x 3.14 m |














