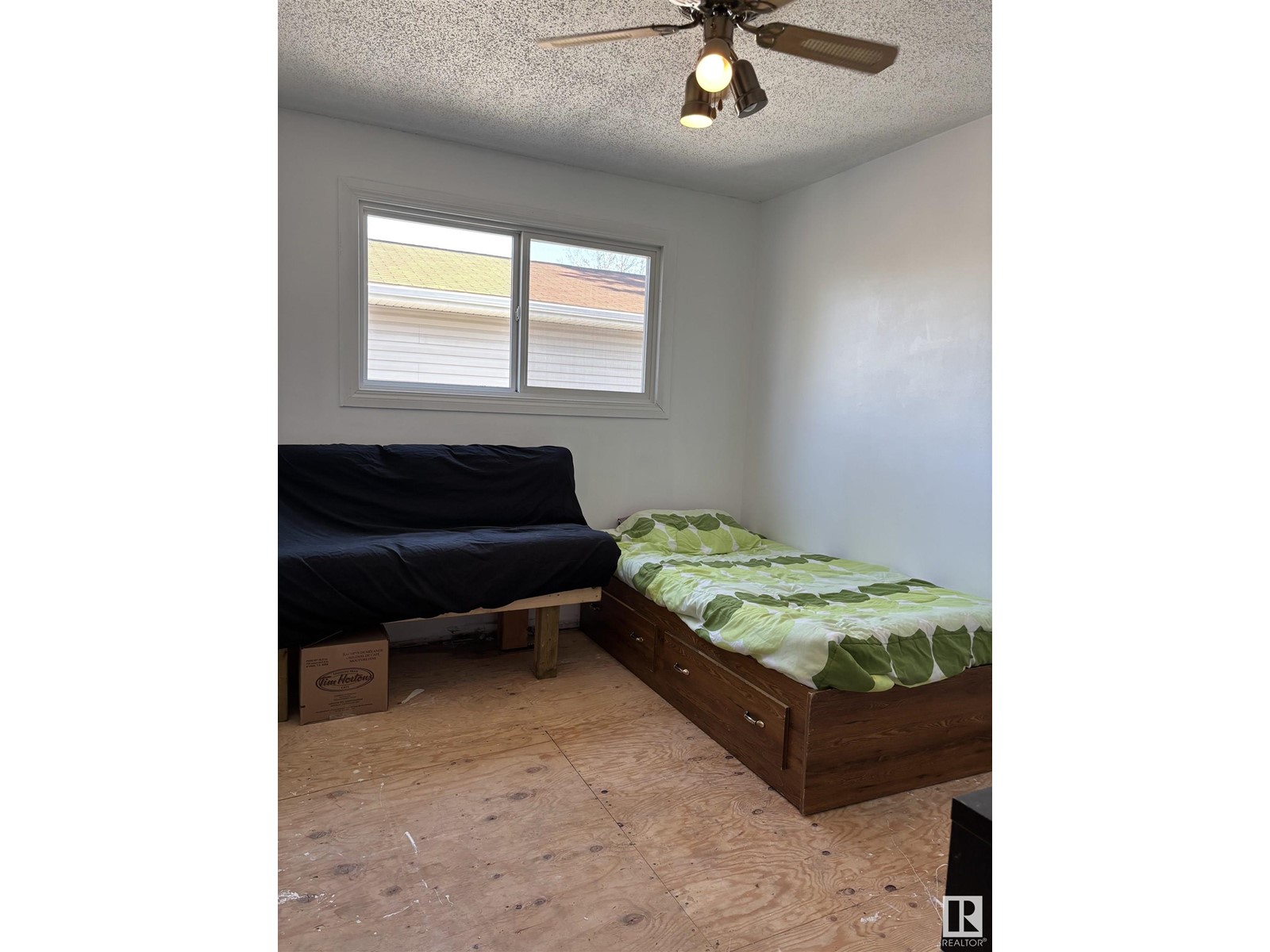5 Bedroom
3 Bathroom
1000 Sqft
Bi-Level
Forced Air
$274,900
Discover the potential of this bi-level gem in Caledonia, backing directly onto Rainbow Park! With 3+2 bedrooms and 2.5 bathrooms, there's plenty of space for the whole family. Enjoy the bright, open living areas and step out onto the sunny deck—perfect for morning coffee or evening relaxation. The oversized, heated double attached garage offers room for vehicles, storage, or a workshop. While the home needs a bit of TLC, it’s brimming with opportunity and waiting for new owners to make it their own. A rare chance to own a park-backed home in a fantastic neighborhood! (id:58356)
Property Details
|
MLS® Number
|
E4434404 |
|
Property Type
|
Single Family |
|
Neigbourhood
|
Caledonia |
|
Amenities Near By
|
Park, Schools, Shopping |
|
Features
|
No Back Lane |
|
Structure
|
Deck |
Building
|
Bathroom Total
|
3 |
|
Bedrooms Total
|
5 |
|
Appliances
|
Dryer, Garage Door Opener, Refrigerator, Stove, Washer |
|
Architectural Style
|
Bi-level |
|
Basement Type
|
None |
|
Constructed Date
|
1982 |
|
Construction Style Attachment
|
Detached |
|
Half Bath Total
|
1 |
|
Heating Type
|
Forced Air |
|
Size Interior
|
1000 Sqft |
|
Type
|
House |
Parking
|
Detached Garage
|
|
|
Heated Garage
|
|
Land
|
Acreage
|
No |
|
Land Amenities
|
Park, Schools, Shopping |
|
Size Irregular
|
562.06 |
|
Size Total
|
562.06 M2 |
|
Size Total Text
|
562.06 M2 |
Rooms
| Level |
Type |
Length |
Width |
Dimensions |
|
Basement |
Bedroom 4 |
|
|
Measurements not available |
|
Basement |
Bedroom 5 |
|
|
Measurements not available |
|
Basement |
Recreation Room |
|
|
Measurements not available |
|
Basement |
Laundry Room |
|
|
Measurements not available |
|
Main Level |
Living Room |
3.31 m |
4.77 m |
3.31 m x 4.77 m |
|
Main Level |
Dining Room |
2.85 m |
1.98 m |
2.85 m x 1.98 m |
|
Main Level |
Kitchen |
2.7 m |
2.43 m |
2.7 m x 2.43 m |
|
Main Level |
Primary Bedroom |
3.57 m |
3.19 m |
3.57 m x 3.19 m |
|
Main Level |
Bedroom 2 |
3.46 m |
2.78 m |
3.46 m x 2.78 m |
|
Main Level |
Bedroom 3 |
3.46 m |
2.69 m |
3.46 m x 2.69 m |












