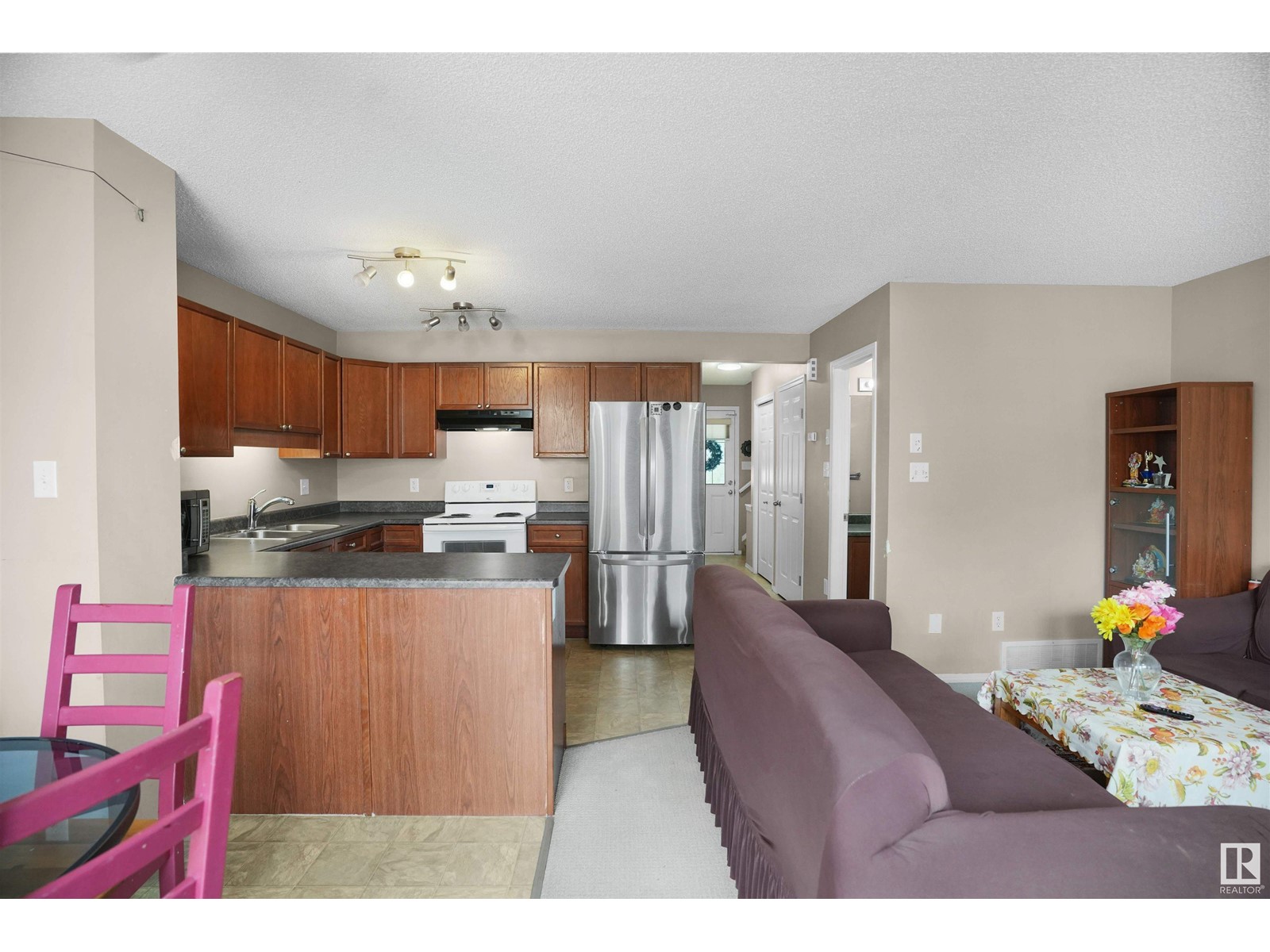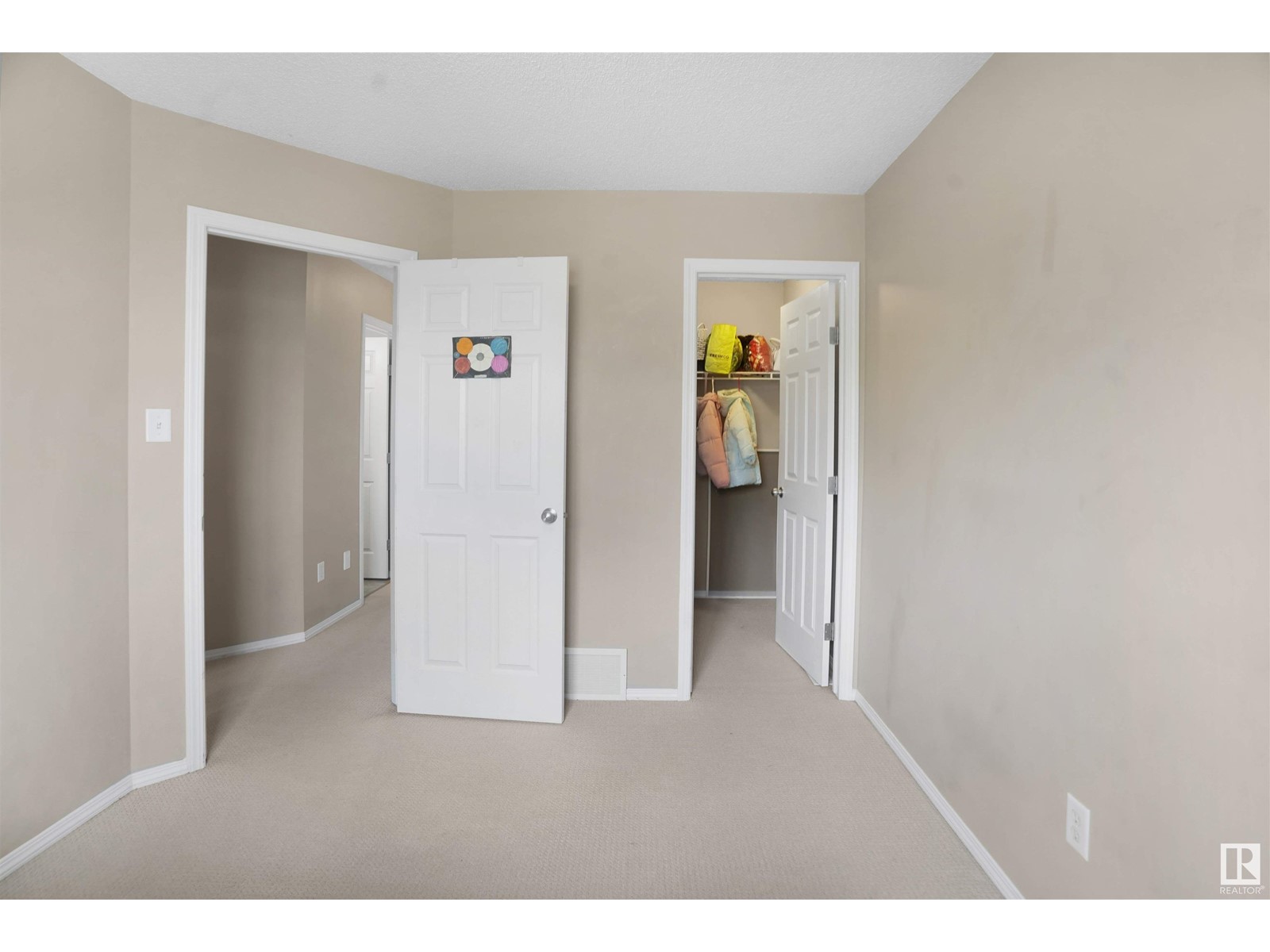4 Bedroom
3 Bathroom
1200 Sqft
Forced Air
$374,900
Welcome to beautiful 4-bedroom, 2.5-bath home in the highly desirable community of Tamarack. This bright and inviting home features a functional layout with a kitchen offering ample cabinets and counter space and 3 spacious rooms upstairs The fully finished basement includes a 4th bedroom and full bathroom ideal for guests or extended family. Enjoy the outdoors in your huge backyard with a durable composite wood deck, great for gatherings or quiet evenings. The single attached garage adds everyday convenience. Located within walking distance to parks, schools, and all essential amenities, plus close access to public transit. A perfect blend of comfort, space, and location. (id:58356)
Property Details
|
MLS® Number
|
E4436663 |
|
Property Type
|
Single Family |
|
Neigbourhood
|
Tamarack |
|
Amenities Near By
|
Airport, Playground, Public Transit, Schools, Shopping |
|
Community Features
|
Public Swimming Pool |
|
Features
|
No Animal Home, No Smoking Home |
Building
|
Bathroom Total
|
3 |
|
Bedrooms Total
|
4 |
|
Appliances
|
Dishwasher, Dryer, Hood Fan, Microwave, Refrigerator, Storage Shed, Stove, Washer |
|
Basement Development
|
Finished |
|
Basement Type
|
Full (finished) |
|
Constructed Date
|
2007 |
|
Construction Style Attachment
|
Semi-detached |
|
Half Bath Total
|
1 |
|
Heating Type
|
Forced Air |
|
Stories Total
|
2 |
|
Size Interior
|
1200 Sqft |
|
Type
|
Duplex |
Parking
Land
|
Acreage
|
No |
|
Land Amenities
|
Airport, Playground, Public Transit, Schools, Shopping |
|
Size Irregular
|
366.37 |
|
Size Total
|
366.37 M2 |
|
Size Total Text
|
366.37 M2 |
Rooms
| Level |
Type |
Length |
Width |
Dimensions |
|
Basement |
Bedroom 4 |
|
|
5.46m x 3.6m |
|
Basement |
Laundry Room |
|
|
Measurements not available |
|
Lower Level |
Utility Room |
|
|
1.25m x 1.8m |
|
Main Level |
Living Room |
|
|
3.71m x 4.2m |
|
Main Level |
Dining Room |
|
|
2.12m x 2.8m |
|
Main Level |
Kitchen |
|
|
3.07m x 2.9m |
|
Upper Level |
Primary Bedroom |
|
|
3.95m x 4.0m |
|
Upper Level |
Bedroom 2 |
|
|
2.87m x 3.5m |
|
Upper Level |
Bedroom 3 |
|
|
2.85m x 3.5m |



















































