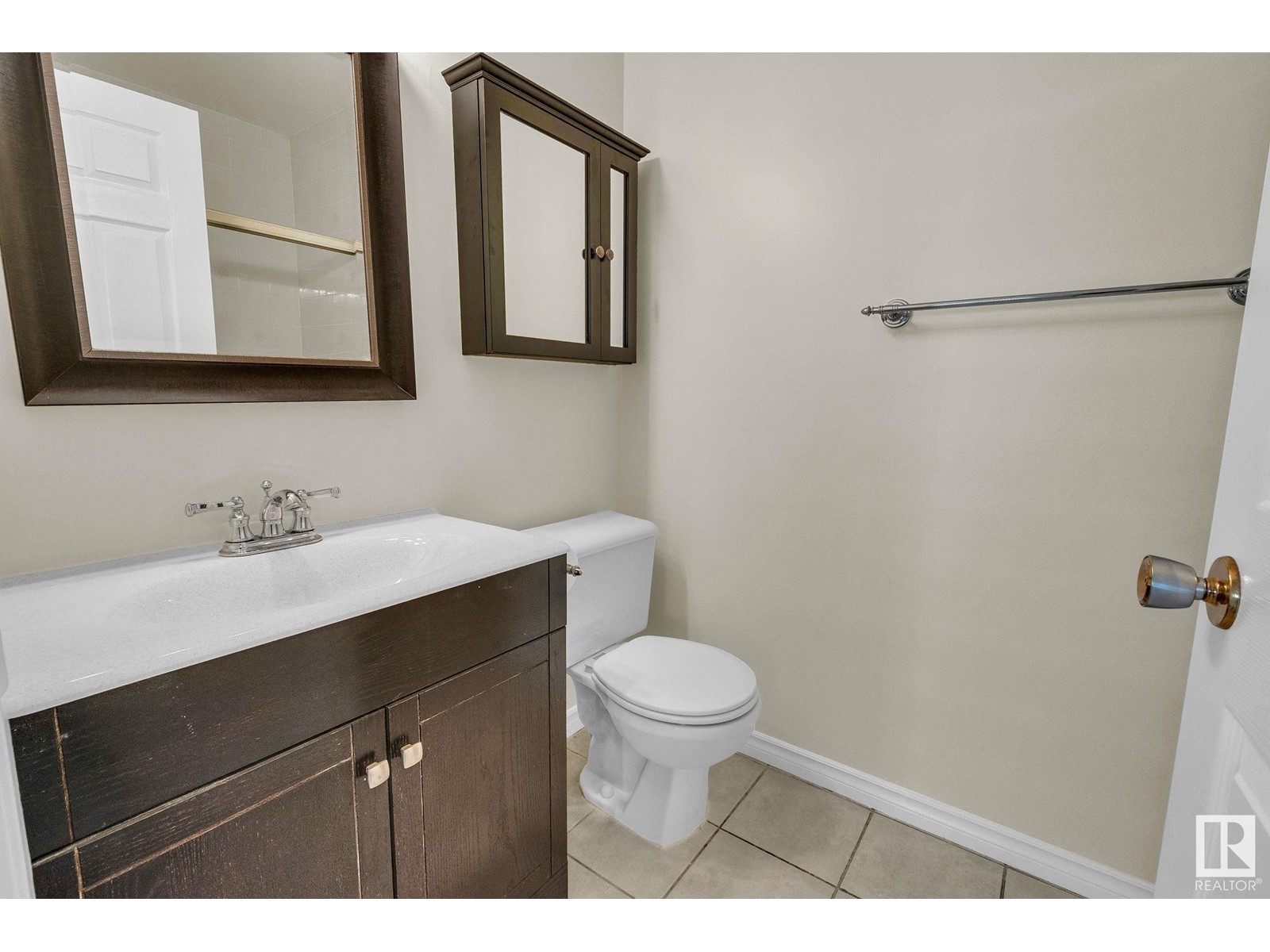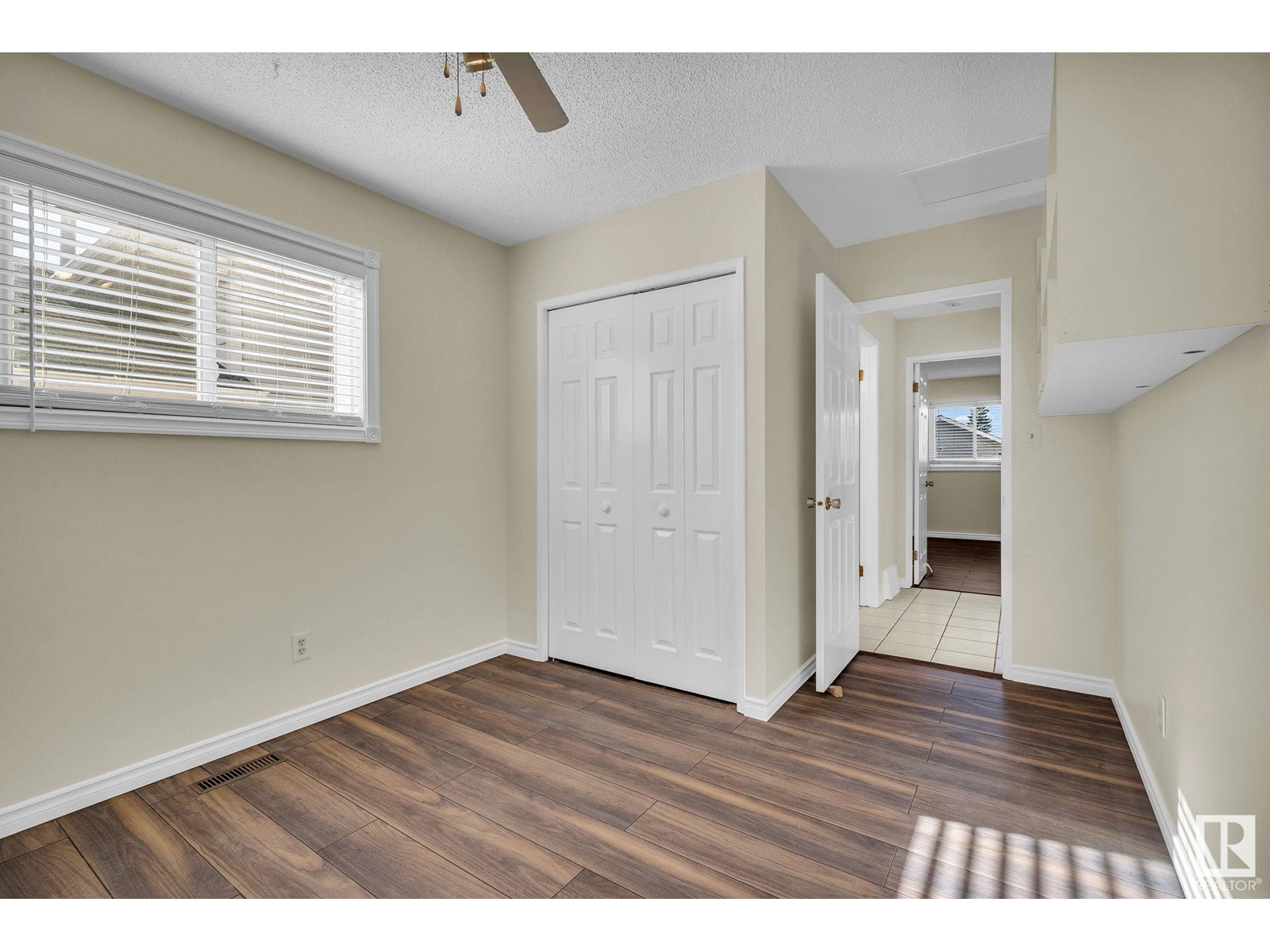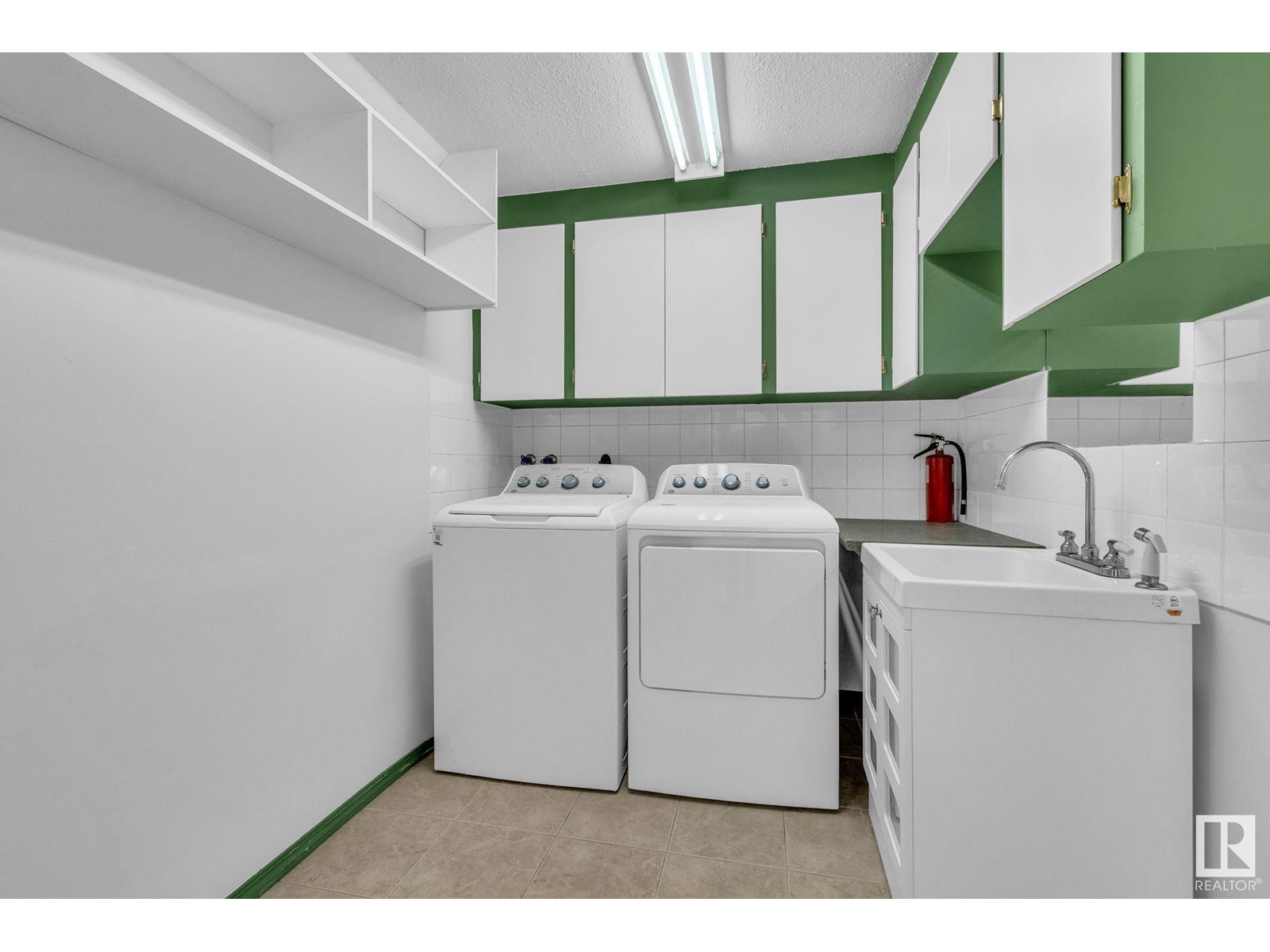3 Bedroom
2 Bathroom
1000 Sqft
Bungalow
Forced Air
$420,000
Immaculate upgraded bungalow in a cul-de-sac with over $45K in recent renovations, located in Southeast Edmonton. This bright, well-laid-out home features 3 bedrooms and 2 full bathrooms. The open living and dining area with bay window flows into a warm kitchen with new countertops, sink, and backsplash. A cozy dinette with patio doors opens to a spacious 2-tier southwest-facing deck. The beautifully finished basement includes a large bedroom, family room with new high-quality carpet and underlay, full bath, laundry room with new washer/dryer and nearby wash sink. Also features a built-in wet bar with fridge, library, and ample storage. Additional upgrades include new windows, doors, high-efficiency double-stage furnace, shingles, flooring, fresh paint, new fence, and energized 2-car parking with back alley access. Conveniently located near public and Catholic schools, public transit, Whitemud, and Anthony Henday. (id:58356)
Open House
This property has open houses!
Starts at:
12:00 pm
Ends at:
3:00 pm
Property Details
|
MLS® Number
|
E4435102 |
|
Property Type
|
Single Family |
|
Neigbourhood
|
Kiniski Gardens |
|
Features
|
Cul-de-sac, See Remarks, No Animal Home, No Smoking Home |
|
Structure
|
Deck, Patio(s) |
Building
|
Bathroom Total
|
2 |
|
Bedrooms Total
|
3 |
|
Appliances
|
Dishwasher, Dryer, Storage Shed, Stove, Central Vacuum, Washer, Window Coverings, Refrigerator |
|
Architectural Style
|
Bungalow |
|
Basement Development
|
Finished |
|
Basement Type
|
Full (finished) |
|
Constructed Date
|
1992 |
|
Construction Style Attachment
|
Detached |
|
Fire Protection
|
Smoke Detectors |
|
Heating Type
|
Forced Air |
|
Stories Total
|
1 |
|
Size Interior
|
1000 Sqft |
|
Type
|
House |
Parking
Land
|
Acreage
|
No |
|
Fence Type
|
Fence |
|
Size Irregular
|
308 |
|
Size Total
|
308 M2 |
|
Size Total Text
|
308 M2 |
Rooms
| Level |
Type |
Length |
Width |
Dimensions |
|
Basement |
Family Room |
4.09 m |
6.06 m |
4.09 m x 6.06 m |
|
Basement |
Bedroom 3 |
4.15 m |
3.61 m |
4.15 m x 3.61 m |
|
Main Level |
Living Room |
5.76 m |
4.39 m |
5.76 m x 4.39 m |
|
Main Level |
Dining Room |
3.02 m |
3.81 m |
3.02 m x 3.81 m |
|
Main Level |
Kitchen |
3.11 m |
3.37 m |
3.11 m x 3.37 m |
|
Main Level |
Primary Bedroom |
4.2 m |
3.98 m |
4.2 m x 3.98 m |
|
Main Level |
Bedroom 2 |
4.09 m |
2.39 m |
4.09 m x 2.39 m |






































