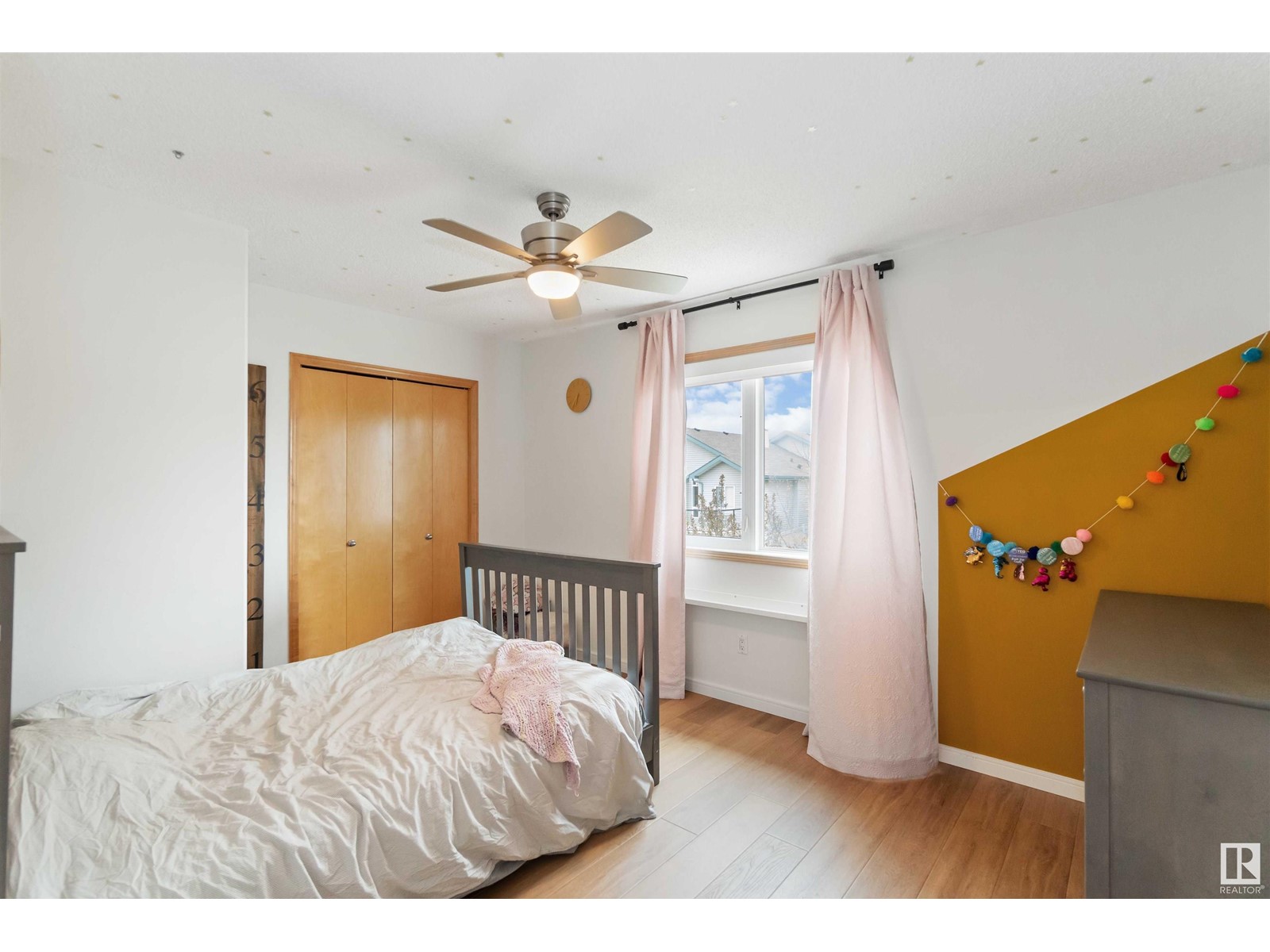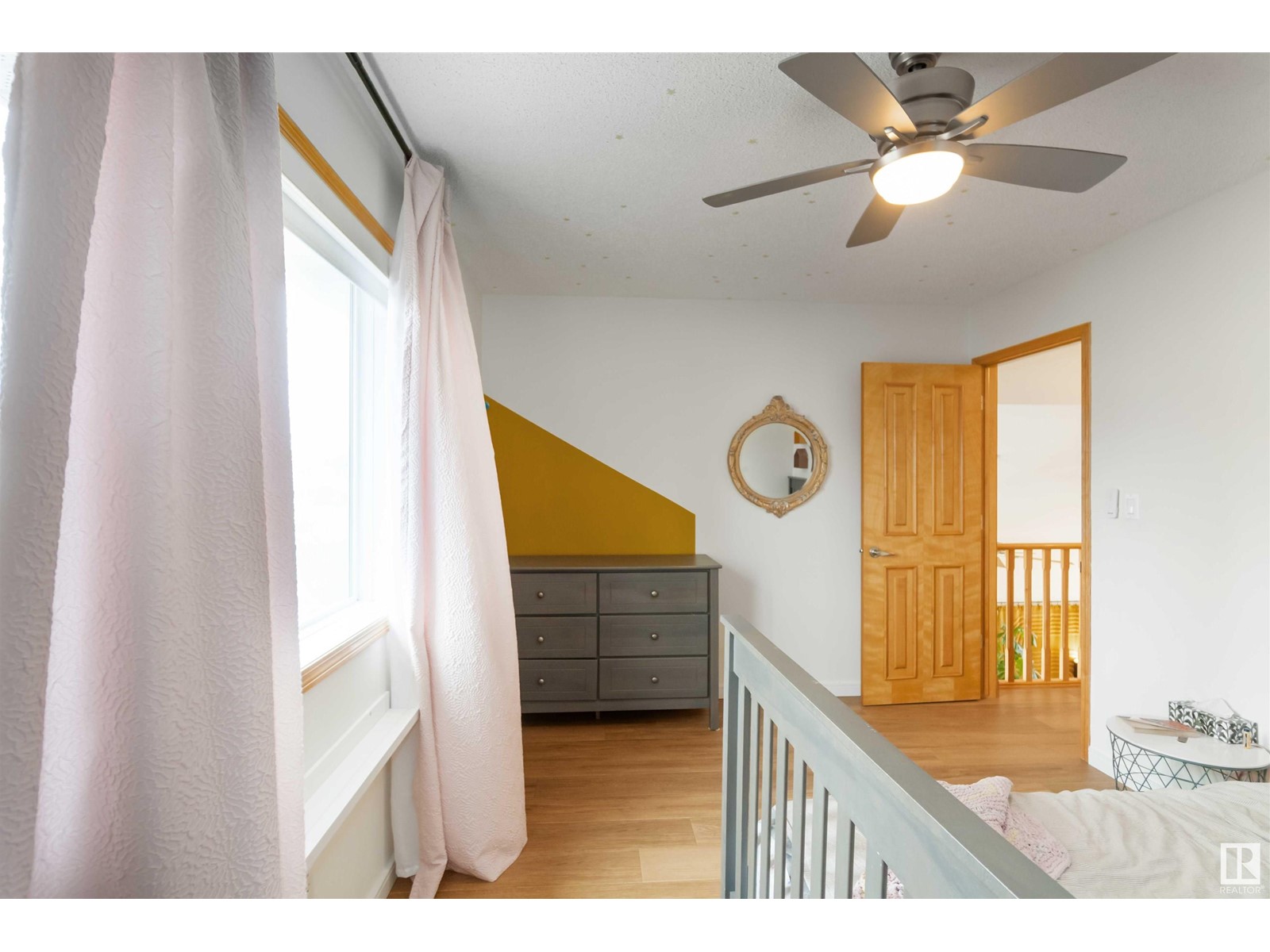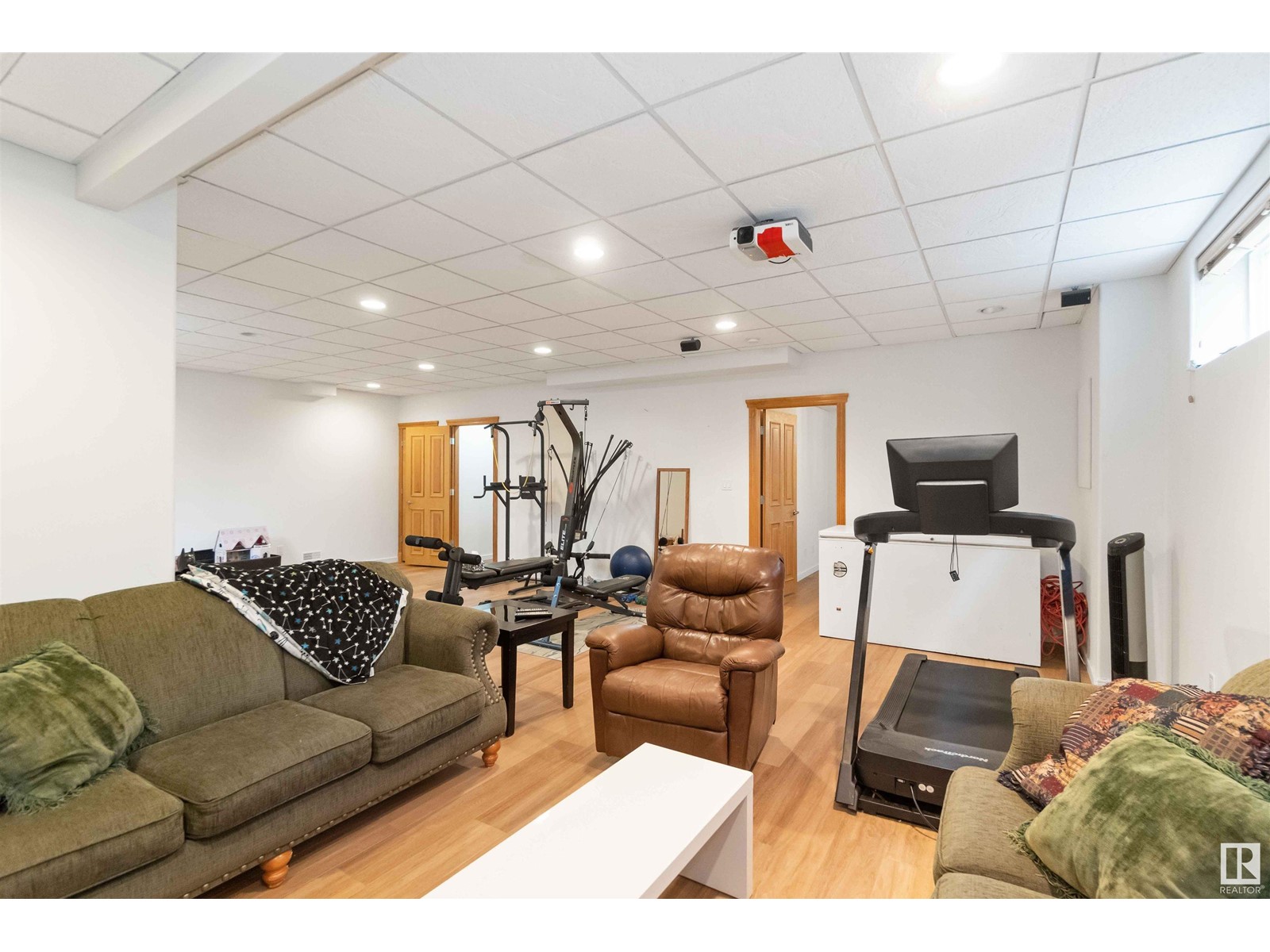4 Bedroom
4 Bathroom
2100 Sqft
Fireplace
Forced Air
$619,900
Welcome to 353 Galbraith Close, a custom-built, newly renovated home nestled in the desirable Glastonbury community. This spacious residence offers 4 beds plus a den, 4 baths, and a fully finished basement, offering over 2000sqft of living space. The open-concept main floor features vaulted ceilings, large windows, and a stunning gas fireplace. The kitchen is equipped with white cabinets, granite countertops, modern appliances, & a large walk-through pantry. Upstairs, the primary suite offers a cozy gas fireplace, walk-in closet, and a luxurious 5-piece spa ensuite. The expansive basement includes a theatre room with projector and screen, a large recreation area suitable for a home gym or playroom, and a 4th bedroom with a 3-piece bathroom. Enjoy outdoor living in the large fenced backyard with a beautiful stone patio. Located near walking trails, parks, schools, shopping, & with easy access to Anthony Henday and Whitemud Drive, this home offers exceptional value and lifestyle. All this home needs is YOU! (id:58356)
Property Details
|
MLS® Number
|
E4435467 |
|
Property Type
|
Single Family |
|
Neigbourhood
|
Glastonbury |
|
Amenities Near By
|
Golf Course, Playground, Public Transit, Schools, Shopping |
|
Features
|
No Back Lane, Closet Organizers, Level |
|
Structure
|
Porch, Patio(s) |
Building
|
Bathroom Total
|
4 |
|
Bedrooms Total
|
4 |
|
Appliances
|
Dishwasher, Dryer, Fan, Garage Door Opener Remote(s), Garage Door Opener, Hood Fan, Refrigerator, Stove, Washer, Window Coverings |
|
Basement Development
|
Finished |
|
Basement Type
|
Full (finished) |
|
Ceiling Type
|
Vaulted |
|
Constructed Date
|
2001 |
|
Construction Style Attachment
|
Detached |
|
Fire Protection
|
Smoke Detectors |
|
Fireplace Fuel
|
Gas |
|
Fireplace Present
|
Yes |
|
Fireplace Type
|
Unknown |
|
Half Bath Total
|
1 |
|
Heating Type
|
Forced Air |
|
Stories Total
|
2 |
|
Size Interior
|
2100 Sqft |
|
Type
|
House |
Parking
Land
|
Acreage
|
No |
|
Fence Type
|
Fence |
|
Land Amenities
|
Golf Course, Playground, Public Transit, Schools, Shopping |
|
Size Irregular
|
454.82 |
|
Size Total
|
454.82 M2 |
|
Size Total Text
|
454.82 M2 |
Rooms
| Level |
Type |
Length |
Width |
Dimensions |
|
Basement |
Bedroom 4 |
3.08 m |
3.3 m |
3.08 m x 3.3 m |
|
Basement |
Recreation Room |
6.48 m |
8.51 m |
6.48 m x 8.51 m |
|
Main Level |
Living Room |
4.96 m |
5.5 m |
4.96 m x 5.5 m |
|
Main Level |
Dining Room |
2.86 m |
4.12 m |
2.86 m x 4.12 m |
|
Main Level |
Kitchen |
3.63 m |
3.76 m |
3.63 m x 3.76 m |
|
Main Level |
Den |
3.02 m |
3 m |
3.02 m x 3 m |
|
Upper Level |
Primary Bedroom |
4.65 m |
4.12 m |
4.65 m x 4.12 m |
|
Upper Level |
Bedroom 2 |
3.75 m |
2.65 m |
3.75 m x 2.65 m |
|
Upper Level |
Bedroom 3 |
3.06 m |
4.19 m |
3.06 m x 4.19 m |





























































