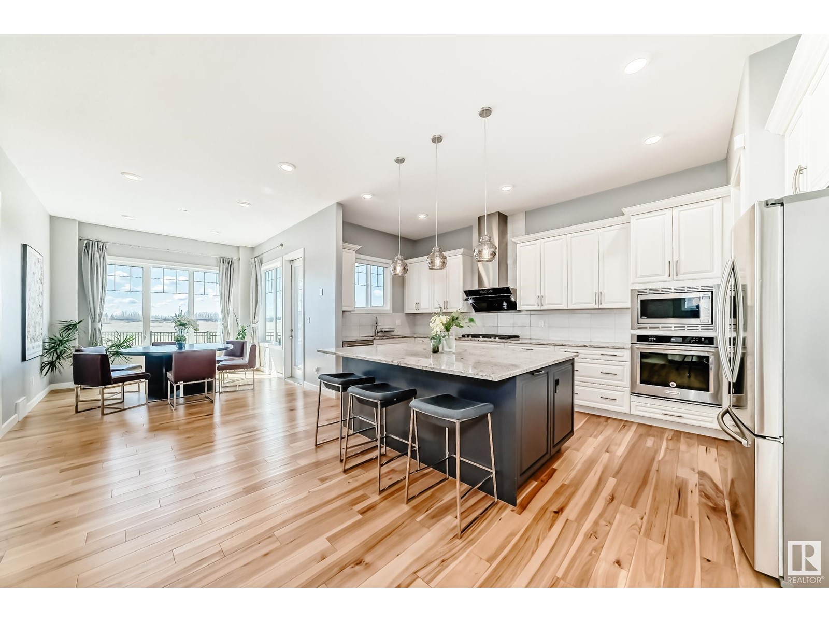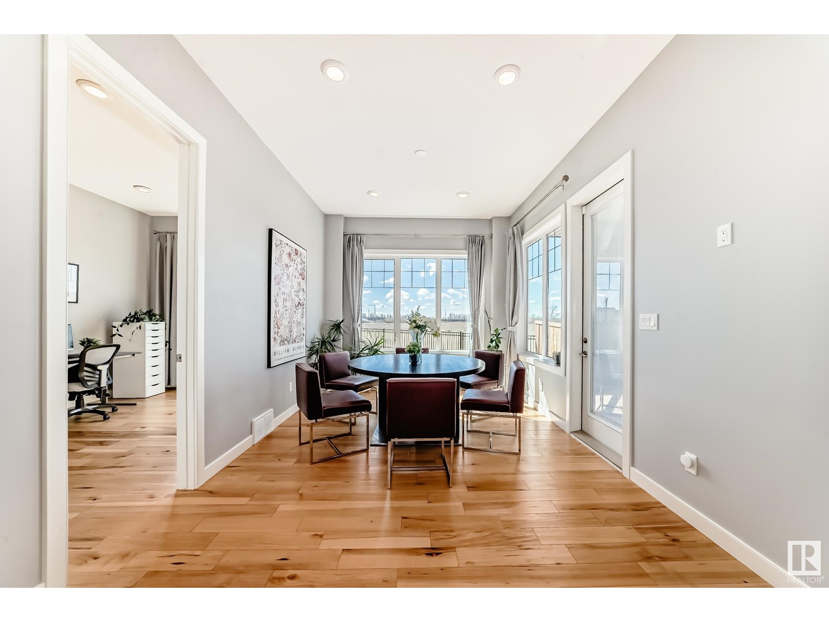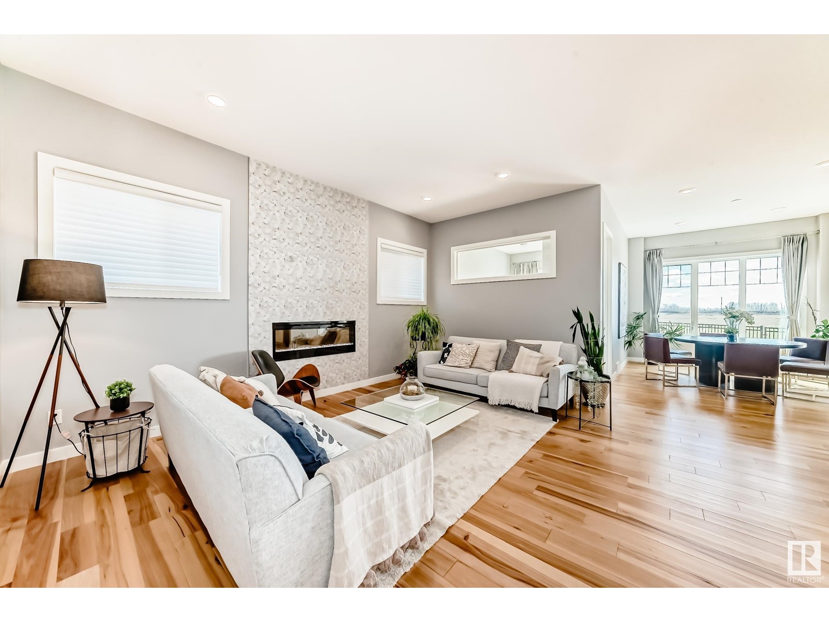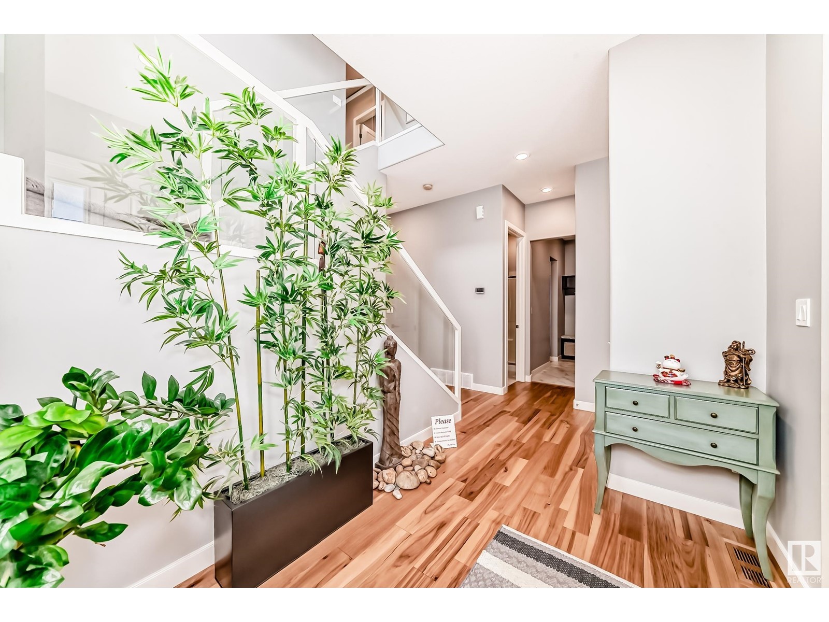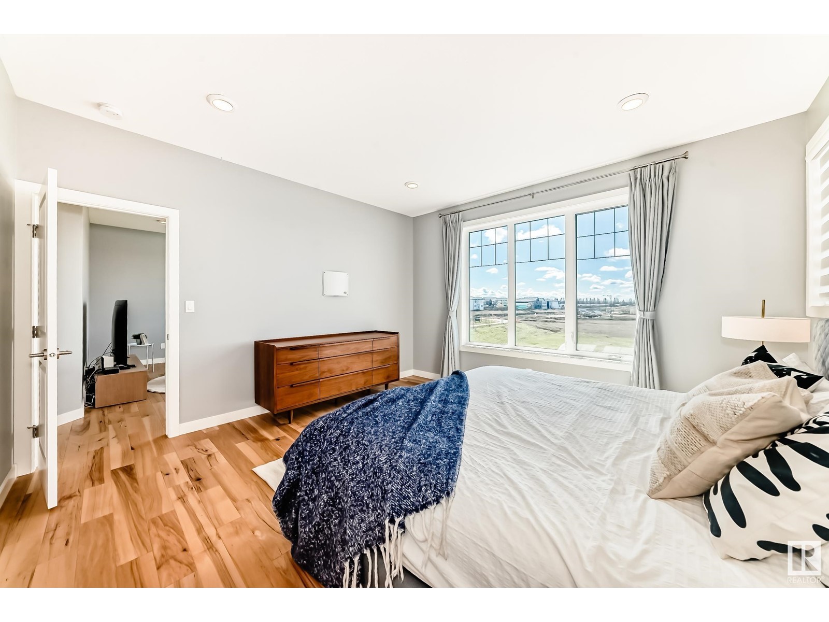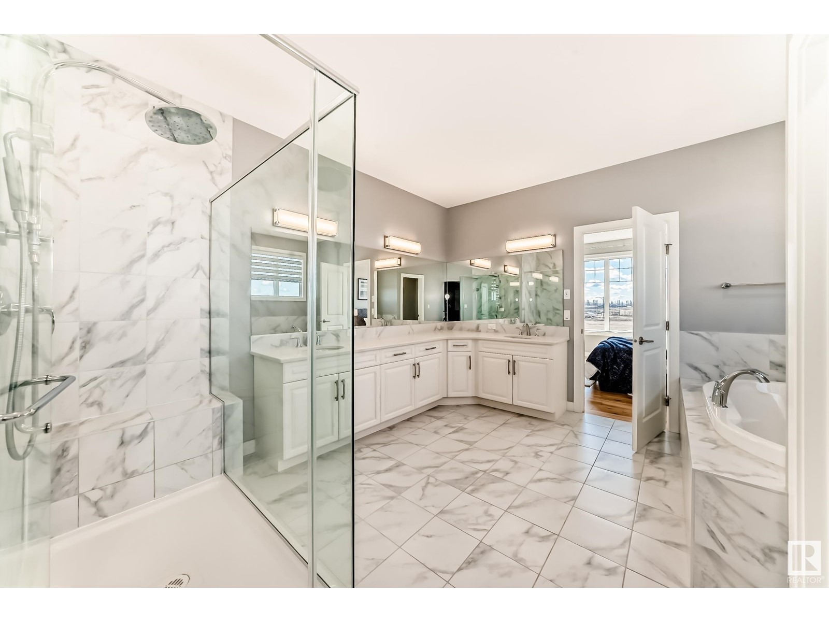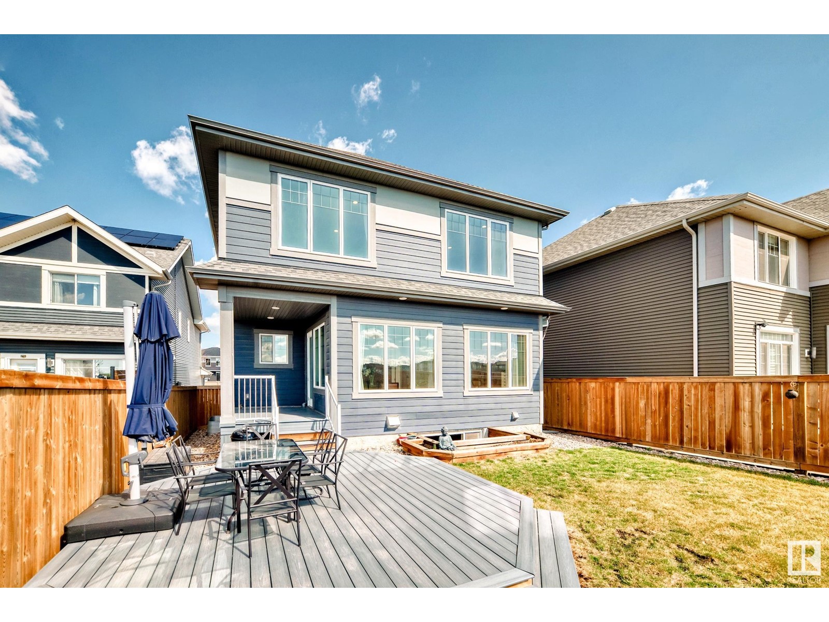4 Bedroom
3 Bathroom
2800 Sqft
Fireplace
Central Air Conditioning
Forced Air
$845,000
Welcome to this beautifully crafted 2,837 sq ft 2-storey home by Hillview Master Builder, located in the prestigious Keswick on the River. Thoughtfully designed with timeless finishes and a functional layout, this home offers exceptional comfort and style. Upstairs features four spacious bedrooms, including a luxurious master suite with a 5-piece ensuite. The main floor includes a versatile office that can serve as a fifth bedroom, plus a full bathroom—ideal for guests or multigenerational living. Upgrades include Hardie board siding, 10’ ceilings on the main, 9’ ceilings on the upper floor and basement, enlarged windows throughout, and full-size basement windows. Enjoy central A/C (2023) and a 2-stage furnace with separate temperature control on all three levels. A side entrance offers potential for a future legal suite or home-based business. Backing south onto a green space, this home delivers privacy, views, and modern luxury in one of Edmonton’s top communities. (id:58356)
Open House
This property has open houses!
Starts at:
1:00 pm
Ends at:
3:00 pm
Property Details
|
MLS® Number
|
E4432582 |
|
Property Type
|
Single Family |
|
Neigbourhood
|
Keswick Area |
|
Amenities Near By
|
Park, Golf Course, Playground, Schools |
|
Features
|
Park/reserve, No Animal Home, No Smoking Home |
|
Parking Space Total
|
2 |
|
Structure
|
Deck |
Building
|
Bathroom Total
|
3 |
|
Bedrooms Total
|
4 |
|
Amenities
|
Ceiling - 10ft |
|
Appliances
|
Dishwasher, Dryer, Freezer, Garage Door Opener Remote(s), Garage Door Opener, Hood Fan, Oven - Built-in, Microwave, Refrigerator, Stove, Central Vacuum, Washer, Window Coverings |
|
Basement Development
|
Unfinished |
|
Basement Type
|
Full (unfinished) |
|
Constructed Date
|
2017 |
|
Construction Style Attachment
|
Detached |
|
Cooling Type
|
Central Air Conditioning |
|
Fireplace Fuel
|
Electric |
|
Fireplace Present
|
Yes |
|
Fireplace Type
|
Unknown |
|
Heating Type
|
Forced Air |
|
Stories Total
|
2 |
|
Size Interior
|
2800 Sqft |
|
Type
|
House |
Parking
Land
|
Acreage
|
No |
|
Fence Type
|
Fence |
|
Land Amenities
|
Park, Golf Course, Playground, Schools |
|
Size Irregular
|
468.88 |
|
Size Total
|
468.88 M2 |
|
Size Total Text
|
468.88 M2 |
Rooms
| Level |
Type |
Length |
Width |
Dimensions |
|
Main Level |
Living Room |
|
|
5.18 × 4.68 |
|
Main Level |
Dining Room |
|
|
3.24 × 4.15 |
|
Main Level |
Kitchen |
|
|
3.92 × 5.01 |
|
Main Level |
Den |
|
|
3.02 × 4.00 |
|
Upper Level |
Primary Bedroom |
|
|
4.26 × 4.16 |
|
Upper Level |
Bedroom 2 |
|
|
3.39 × 3.10 |
|
Upper Level |
Bedroom 3 |
|
|
3.68 × 3.57 |
|
Upper Level |
Bedroom 4 |
|
|
3.39 × 3.03 |
|
Upper Level |
Bonus Room |
|
|
4.46 × 3.85 |





