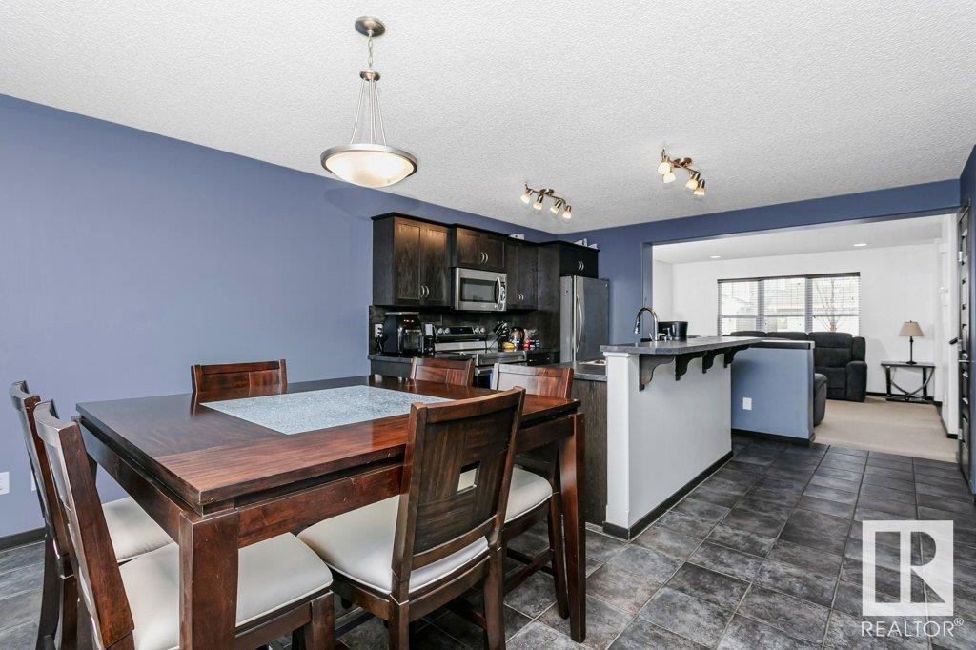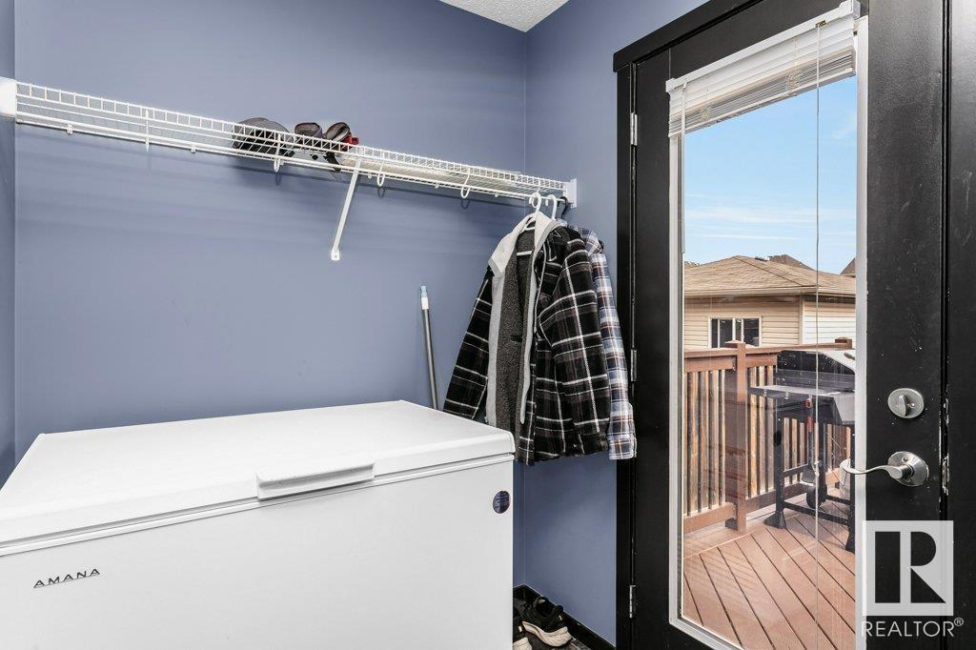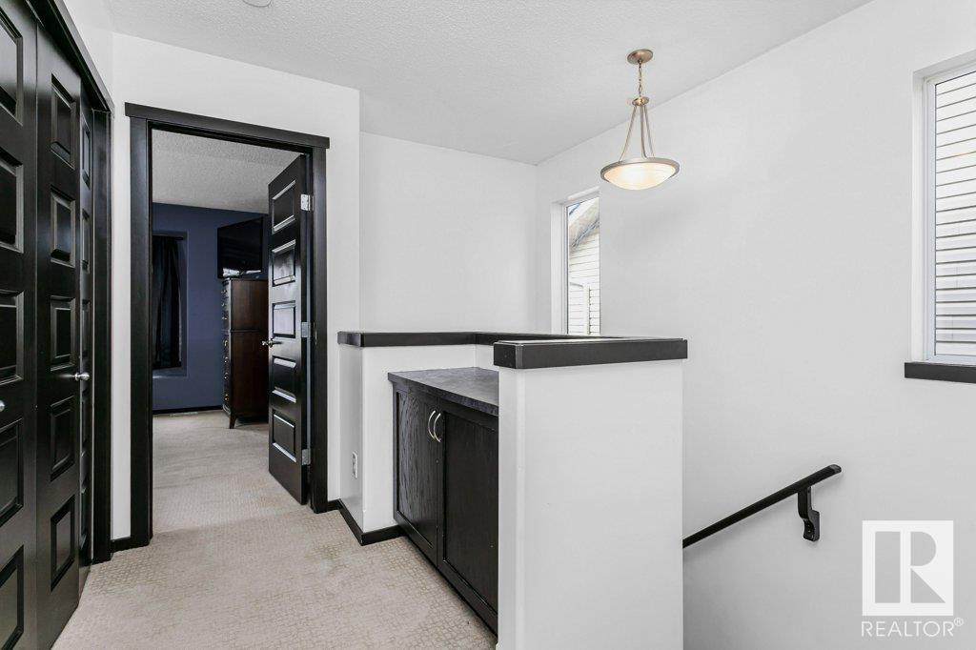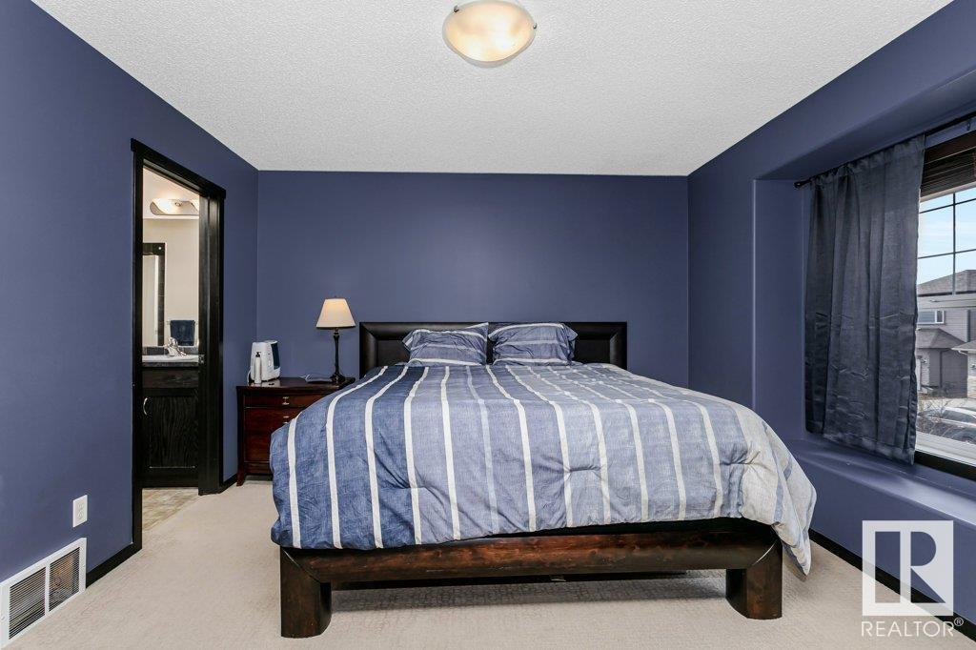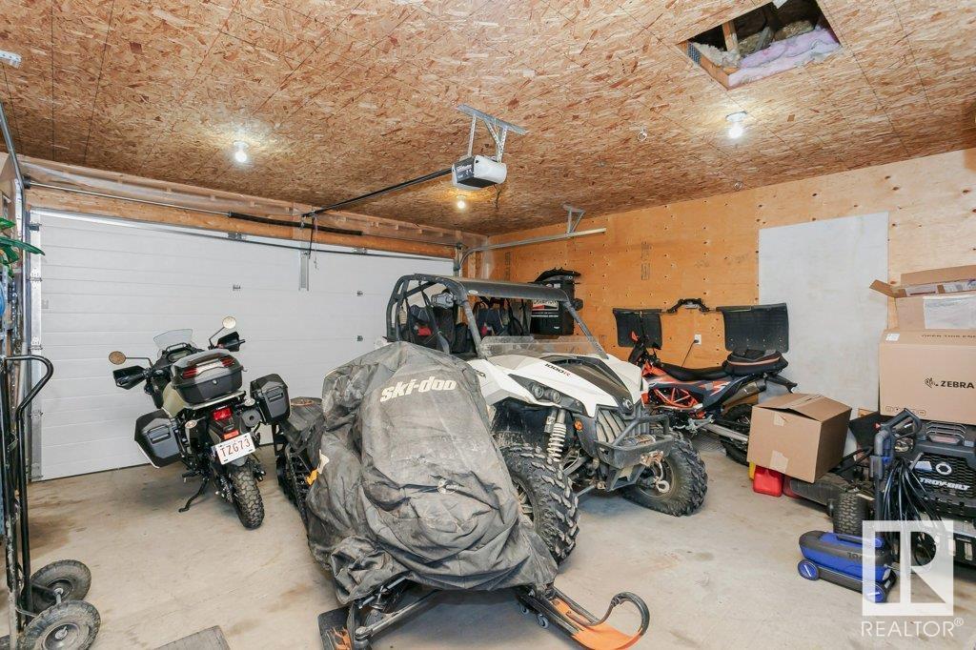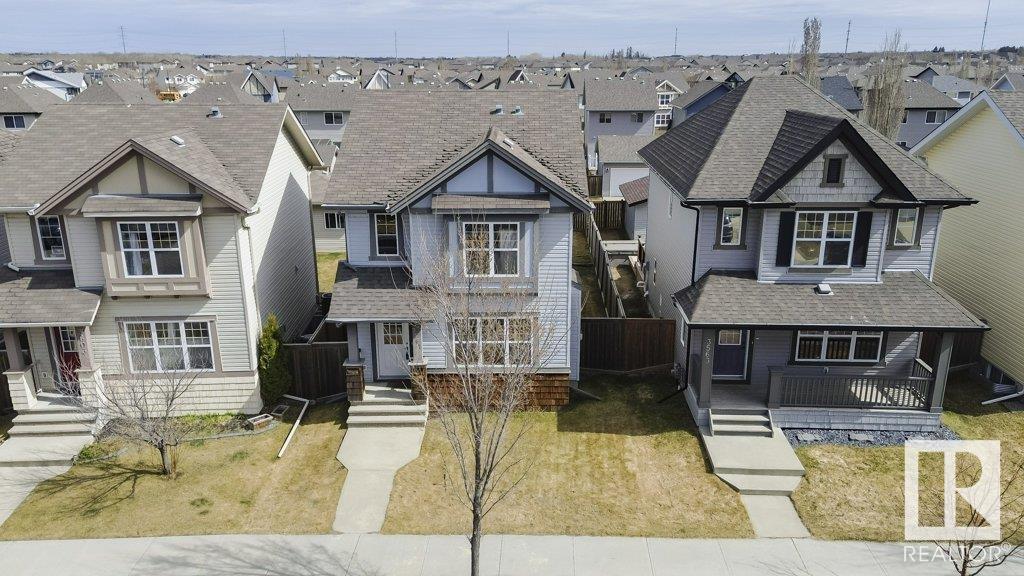2 Bedroom
3 Bathroom
1400 Sqft
Fireplace
Forced Air
$440,000
This very well-maintained 1383 S.F. home is in the desirable Tamarack community offering modern conveniences with excellent amenities nearby. The main floor welcomes you with an open living room featuring a gas, tiled surround fireplace, perfect for cozy evenings. The large kitchen includes an island, pantry, telephone desk, & a large window by the eating area, creating a bright & functional space. Completing the main floor is a convenient two-piece bathroom & a mud room area at the back of the home. Upstairs, enjoy 2 generous bedrooms, each with a private 4-piece ensuite & walk in closet, plus a laundry area. The insulated basement awaits your personal touch. Outside, the fully fenced yard includes a large, railed deck, shed, & access to the double detached insulated & finished garage. Steps away from K-9 school & close to shopping & public transportation. Don't miss this opportunity to own a beautifully built home in one of Edmonton's most sought-after communities. (id:58356)
Property Details
|
MLS® Number
|
E4430934 |
|
Property Type
|
Single Family |
|
Neigbourhood
|
Tamarack |
|
Amenities Near By
|
Public Transit, Schools, Shopping |
|
Features
|
Paved Lane, Lane |
|
Structure
|
Deck |
Building
|
Bathroom Total
|
3 |
|
Bedrooms Total
|
2 |
|
Amenities
|
Vinyl Windows |
|
Appliances
|
Dishwasher, Dryer, Garage Door Opener Remote(s), Garage Door Opener, Microwave Range Hood Combo, Refrigerator, Stove, Washer, Window Coverings |
|
Basement Development
|
Unfinished |
|
Basement Type
|
Full (unfinished) |
|
Constructed Date
|
2008 |
|
Construction Style Attachment
|
Detached |
|
Fireplace Fuel
|
Gas |
|
Fireplace Present
|
Yes |
|
Fireplace Type
|
Unknown |
|
Half Bath Total
|
1 |
|
Heating Type
|
Forced Air |
|
Stories Total
|
2 |
|
Size Interior
|
1400 Sqft |
|
Type
|
House |
Parking
Land
|
Acreage
|
No |
|
Fence Type
|
Fence |
|
Land Amenities
|
Public Transit, Schools, Shopping |
|
Size Irregular
|
351.42 |
|
Size Total
|
351.42 M2 |
|
Size Total Text
|
351.42 M2 |
Rooms
| Level |
Type |
Length |
Width |
Dimensions |
|
Main Level |
Living Room |
4.12 m |
4.17 m |
4.12 m x 4.17 m |
|
Main Level |
Dining Room |
4.63 m |
2.7 m |
4.63 m x 2.7 m |
|
Main Level |
Kitchen |
2.35 m |
3.21 m |
2.35 m x 3.21 m |
|
Upper Level |
Primary Bedroom |
4.19 m |
3.77 m |
4.19 m x 3.77 m |
|
Upper Level |
Bedroom 2 |
3.95 m |
3.66 m |
3.95 m x 3.66 m |
















