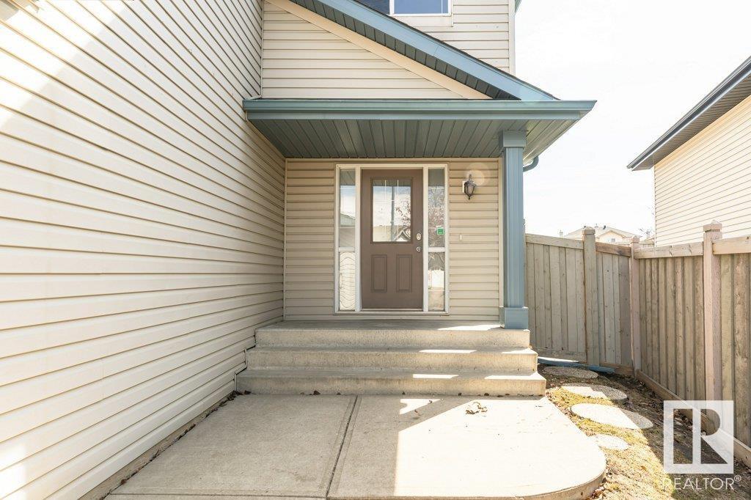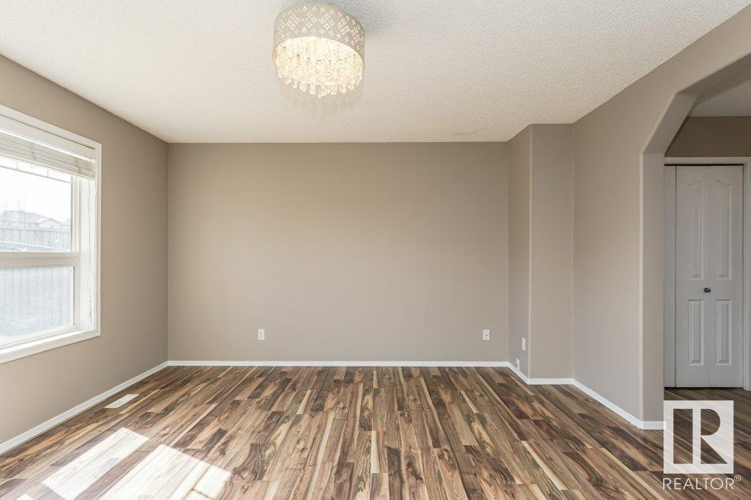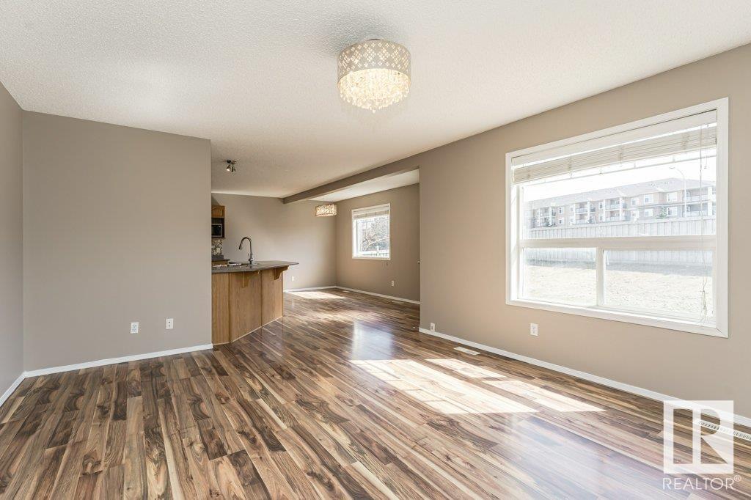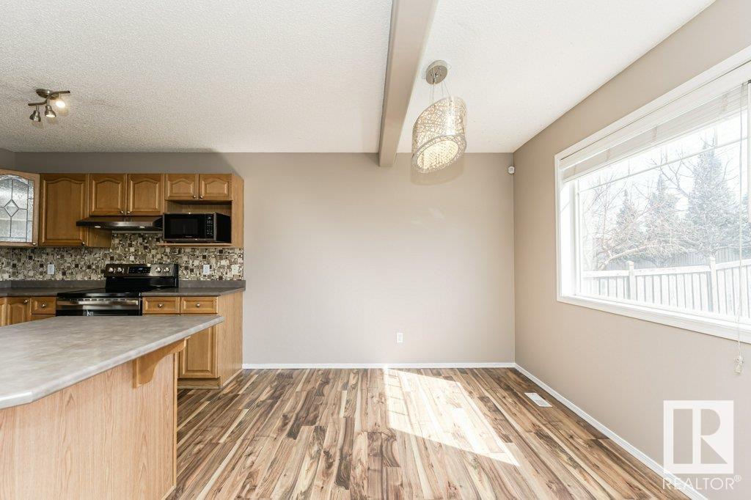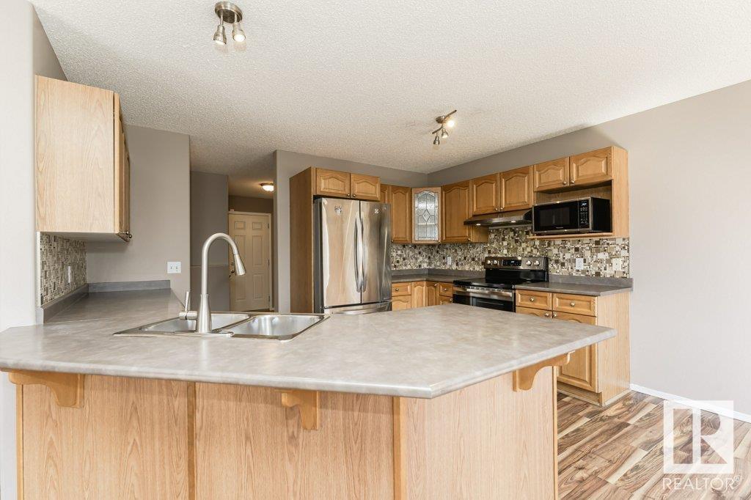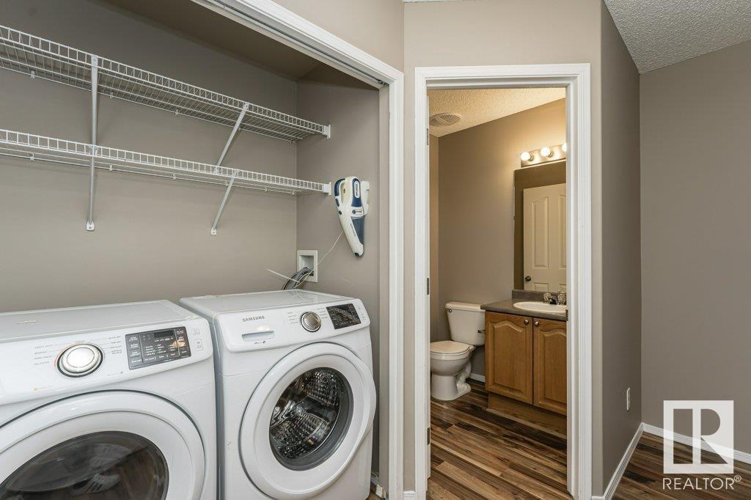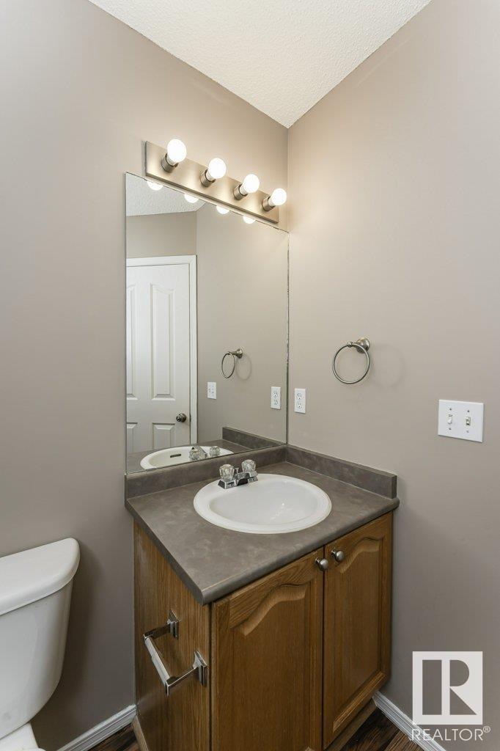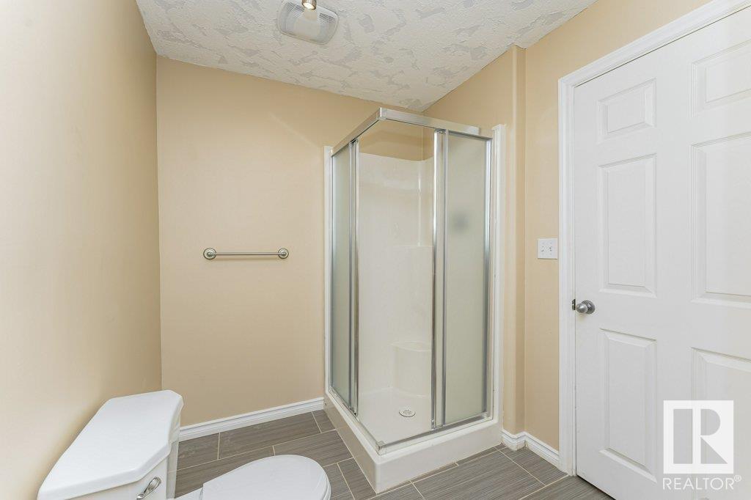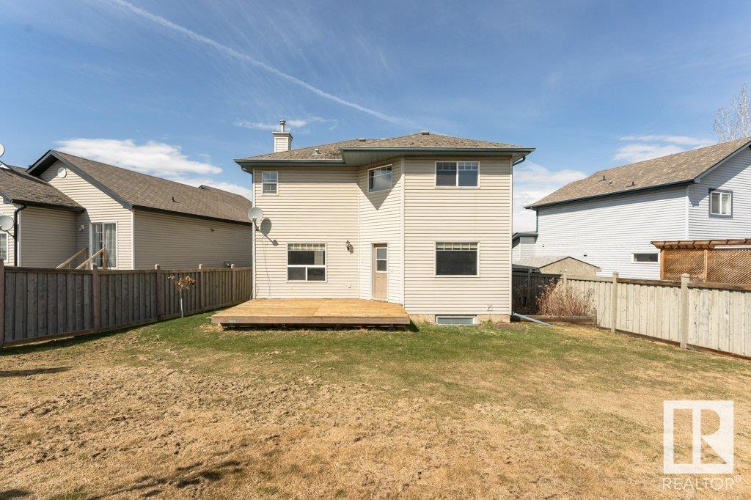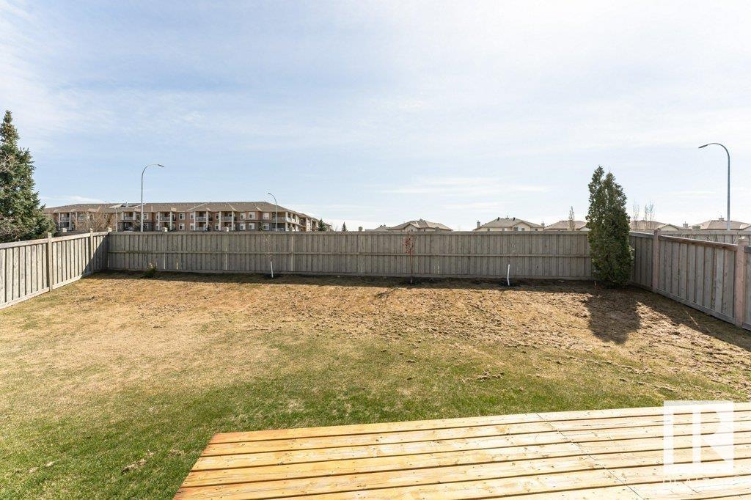4 Bedroom
4 Bathroom
1900 Sqft
Fireplace
Forced Air
$515,000
Located in the desirable Macewan Neighborhood, this well maintained 1900+ SQFT 2-storey home presents 3+1 bedrooms, 3.5 baths, and a Double Attached Garage. The main level showcases newer Laminate Flooring, a well-appointed kitchen with stainless steel appliances, eating bar, an inviting living and dining area, plus Main Floor Laundry. Upstairs features NEW CARPET, a charming Bonus Room with a Gas Fireplace, plus 3 bedrooms including a 3 piece Ensuite in the Primary Suite offering comfort and style. The fully finished basement boasts a SECOND KITCHEN, a spacious Recreation Room, 3 piece bath and an additional bedroom. Outdoor living is enhanced by the fully fenced backyard with a deck. This prime location provides easy access to schools, parks, shopping centers, and the Anthony Henday, offering additional convenience. Move-in ready, this exceptional property awaits discerning buyers. (id:58356)
Property Details
|
MLS® Number
|
E4431093 |
|
Property Type
|
Single Family |
|
Neigbourhood
|
Macewan |
|
Amenities Near By
|
Playground, Public Transit, Schools, Shopping |
|
Structure
|
Deck |
Building
|
Bathroom Total
|
4 |
|
Bedrooms Total
|
4 |
|
Appliances
|
Dishwasher, Dryer, Garage Door Opener Remote(s), Garage Door Opener, Microwave, Stove, Washer, Window Coverings, Refrigerator |
|
Basement Development
|
Finished |
|
Basement Type
|
Full (finished) |
|
Constructed Date
|
2003 |
|
Construction Style Attachment
|
Detached |
|
Fireplace Fuel
|
Gas |
|
Fireplace Present
|
Yes |
|
Fireplace Type
|
Corner |
|
Half Bath Total
|
1 |
|
Heating Type
|
Forced Air |
|
Stories Total
|
2 |
|
Size Interior
|
1900 Sqft |
|
Type
|
House |
Parking
Land
|
Acreage
|
No |
|
Fence Type
|
Fence |
|
Land Amenities
|
Playground, Public Transit, Schools, Shopping |
|
Size Irregular
|
527.44 |
|
Size Total
|
527.44 M2 |
|
Size Total Text
|
527.44 M2 |
Rooms
| Level |
Type |
Length |
Width |
Dimensions |
|
Basement |
Bedroom 4 |
3.54 m |
2.84 m |
3.54 m x 2.84 m |
|
Basement |
Recreation Room |
5.4 m |
6.64 m |
5.4 m x 6.64 m |
|
Basement |
Second Kitchen |
2.12 m |
2.39 m |
2.12 m x 2.39 m |
|
Basement |
Utility Room |
2.95 m |
3.35 m |
2.95 m x 3.35 m |
|
Main Level |
Living Room |
4.73 m |
4.1 m |
4.73 m x 4.1 m |
|
Main Level |
Dining Room |
4.95 m |
2.71 m |
4.95 m x 2.71 m |
|
Main Level |
Kitchen |
4.15 m |
2.94 m |
4.15 m x 2.94 m |
|
Upper Level |
Primary Bedroom |
4.72 m |
4.21 m |
4.72 m x 4.21 m |
|
Upper Level |
Bedroom 2 |
3.26 m |
4.1 m |
3.26 m x 4.1 m |
|
Upper Level |
Bedroom 3 |
2.94 m |
3.28 m |
2.94 m x 3.28 m |
|
Upper Level |
Bonus Room |
4.86 m |
4.43 m |
4.86 m x 4.43 m |

