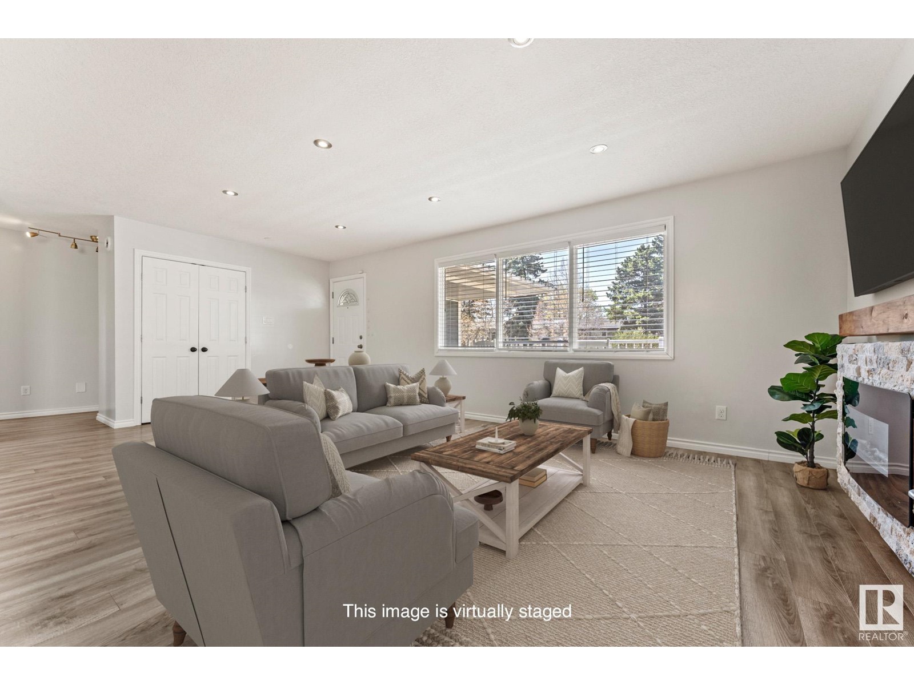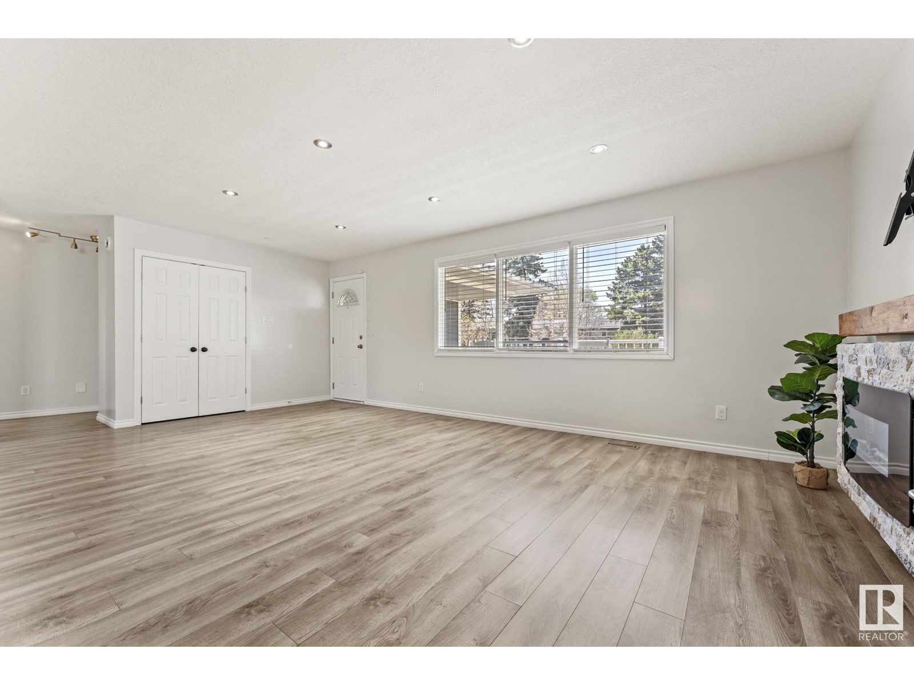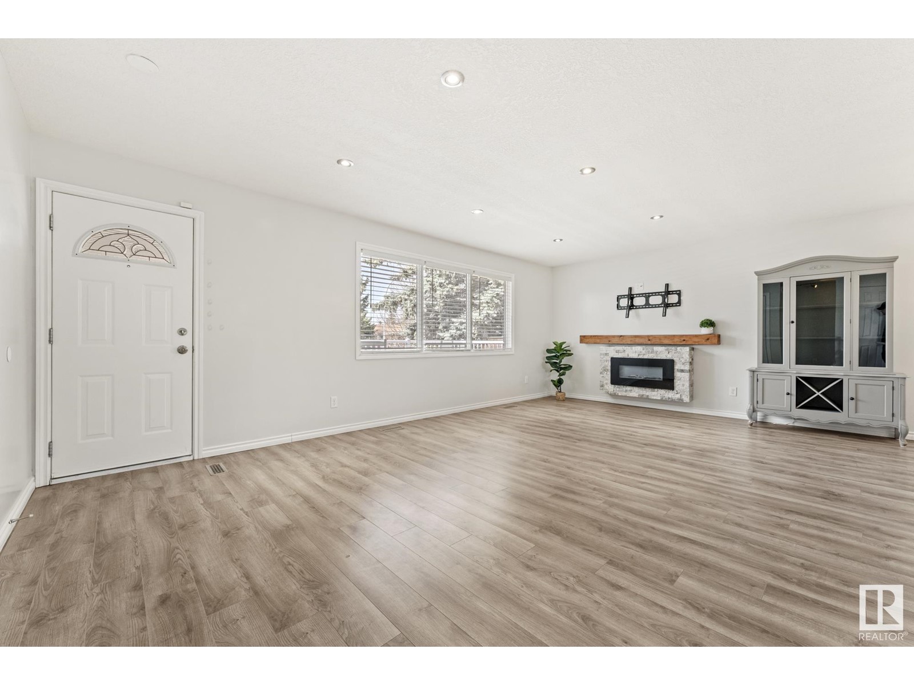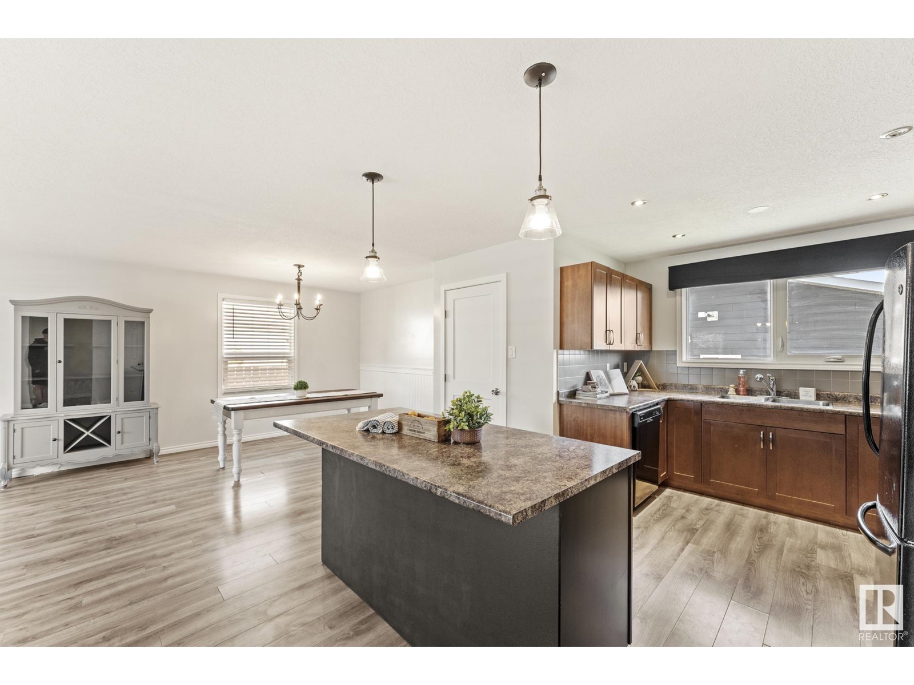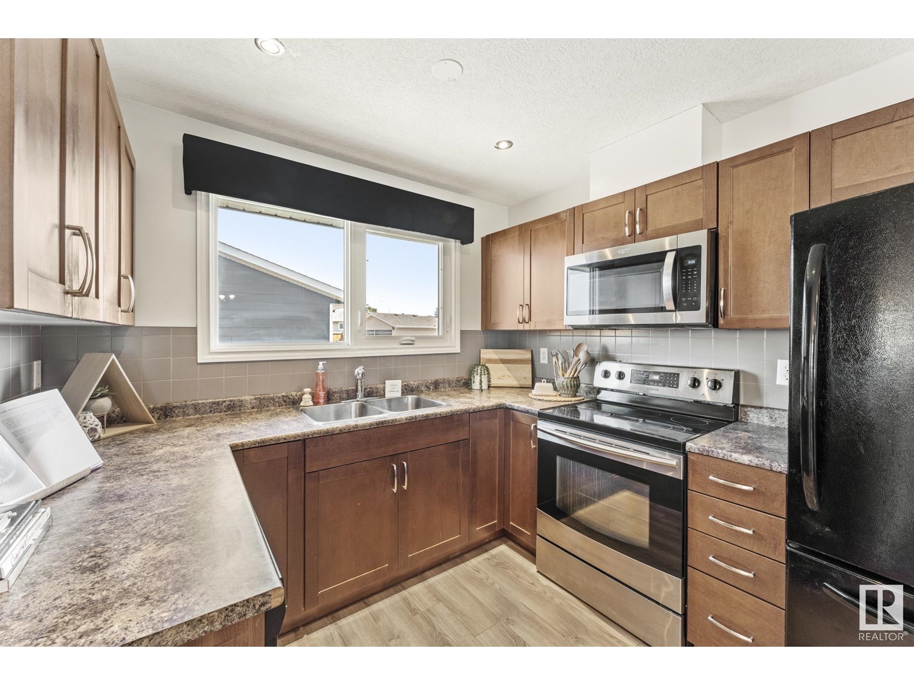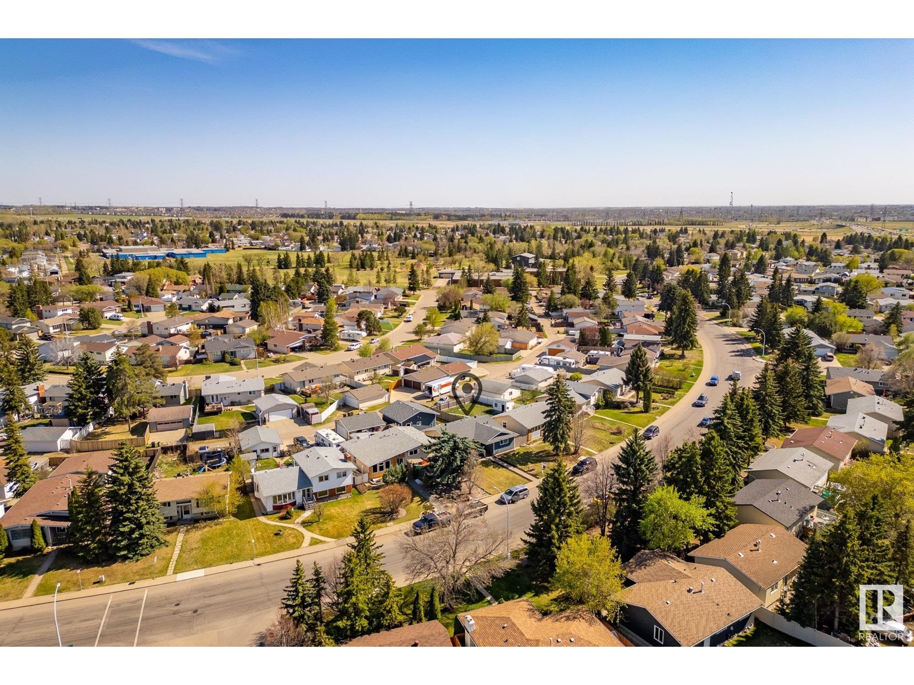3 Bedroom
2 Bathroom
1200 Sqft
Bungalow
Fireplace
Forced Air
$490,000
Welcome to this beautifully renovated bungalow that perfectly blends modern comforts with timeless charm. Featuring 3 spacious bedrooms, 1.5 bathrooms, and a bright, open-concept layout. The inviting living room boasts laminate flooring throughout and an cozy electric fireplace, creating a warm and welcoming ambiance.The updated kitchen flows seamlessly into the dining area, offering plenty of natural light. Both bathrooms are beautifully tiled, adding a touch of sophistication to the home. Step outside to the fully fenced backyard – a blank canvas ready for your personal touch. The front yard has been thoughtfully upgraded with a composite deck porch with and Genova paver stone sidewalks throughout, providing excellent curb appeal. Calling all car enthusiasts and hobbyists – the oversized double garage is a dream come true! Built in 2012, this 26' x 26' heated and insulated space features epoxy flooring, making it the ultimate workspace or storage area. Located in a well-established neighborhood. (id:58356)
Property Details
|
MLS® Number
|
E4435111 |
|
Property Type
|
Single Family |
|
Neigbourhood
|
Satoo |
|
Features
|
See Remarks, Lane, No Smoking Home, Level |
|
Structure
|
Deck, Porch |
Building
|
Bathroom Total
|
2 |
|
Bedrooms Total
|
3 |
|
Appliances
|
Dishwasher, Dryer, Microwave Range Hood Combo, Refrigerator, Stove, Washer, Window Coverings |
|
Architectural Style
|
Bungalow |
|
Basement Development
|
Unfinished |
|
Basement Type
|
Full (unfinished) |
|
Constructed Date
|
1976 |
|
Construction Style Attachment
|
Detached |
|
Fireplace Fuel
|
Electric |
|
Fireplace Present
|
Yes |
|
Fireplace Type
|
Unknown |
|
Half Bath Total
|
1 |
|
Heating Type
|
Forced Air |
|
Stories Total
|
1 |
|
Size Interior
|
1200 Sqft |
|
Type
|
House |
Parking
Land
|
Acreage
|
No |
|
Fence Type
|
Fence |
|
Size Irregular
|
606.77 |
|
Size Total
|
606.77 M2 |
|
Size Total Text
|
606.77 M2 |
Rooms
| Level |
Type |
Length |
Width |
Dimensions |
|
Main Level |
Living Room |
3.93 m |
6.41 m |
3.93 m x 6.41 m |
|
Main Level |
Dining Room |
3.24 m |
3.85 m |
3.24 m x 3.85 m |
|
Main Level |
Kitchen |
4.35 m |
3.28 m |
4.35 m x 3.28 m |
|
Main Level |
Primary Bedroom |
3.56 m |
4.1 m |
3.56 m x 4.1 m |
|
Main Level |
Bedroom 2 |
2.62 m |
3.07 m |
2.62 m x 3.07 m |
|
Main Level |
Bedroom 3 |
2.76 m |
4.1 m |
2.76 m x 4.1 m |








