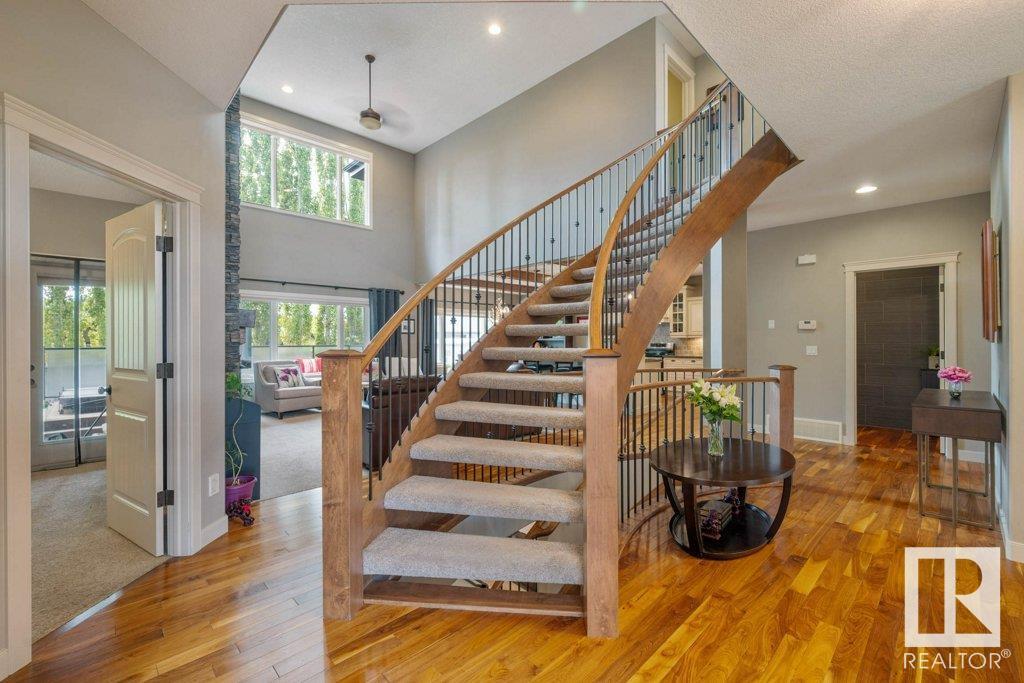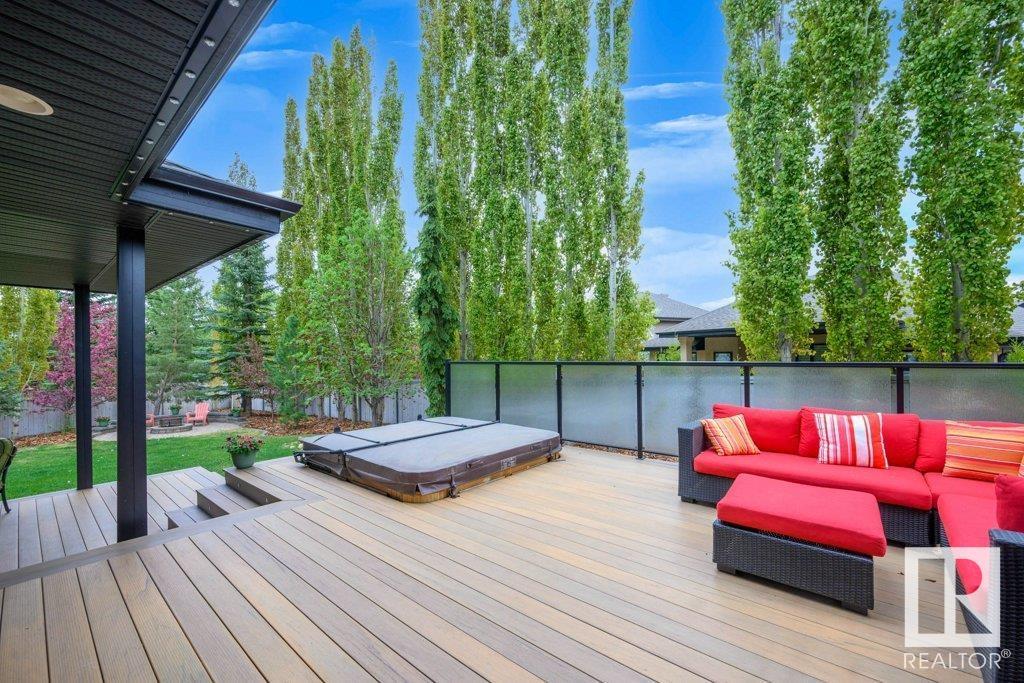7 Bedroom
4 Bathroom
3100 Sqft
Fireplace
Central Air Conditioning
Forced Air, In Floor Heating
$1,299,900
Elegant and Functional Executive Family Home! Over 3100 sq ft plus fully dev basement and 3 car garage on large lot on exclusive cul de sac in Lacombe Park Estates. 7 bedrooms plus den in this beautiful home. The carriage drive leads to front door and foyer. Stunning curved staircase and soaring ceilings greet you as you enter. The full height two story stone fireplace highlights the open floor plan. Granite countertops, beautiful hardwood floors, walk thru closet and pantry and abundant sunlight thru the massive windows. Main floor den/office and a second flex rm/bedroom with access to yard complete this level. Upstairs, 4 large bedrooms ,incl. dream primary suite with 5 pce bath and walk-in closet, Convenient full laundry room on this floor. Fully finished basement with two bedrooms, games/entertainment area, and bath -all with infloor htg. SW Backyard oasis with massive 2 level deck, private yard space. Oversized triple garage and large RV friendly driveway. A home to love and to enjoy life in. (id:58356)
Open House
This property has open houses!
Starts at:
1:00 pm
Ends at:
3:00 pm
Property Details
|
MLS® Number
|
E4436911 |
|
Property Type
|
Single Family |
|
Neigbourhood
|
Lacombe Park |
|
Features
|
Cul-de-sac, See Remarks, Flat Site, No Smoking Home |
|
Parking Space Total
|
6 |
|
Structure
|
Deck |
Building
|
Bathroom Total
|
4 |
|
Bedrooms Total
|
7 |
|
Appliances
|
Dishwasher, Dryer, Freezer, Garage Door Opener Remote(s), Garage Door Opener, Microwave, Washer, Window Coverings, See Remarks, Refrigerator |
|
Basement Development
|
Finished |
|
Basement Type
|
Full (finished) |
|
Constructed Date
|
2006 |
|
Construction Style Attachment
|
Detached |
|
Cooling Type
|
Central Air Conditioning |
|
Fireplace Fuel
|
Gas |
|
Fireplace Present
|
Yes |
|
Fireplace Type
|
Unknown |
|
Half Bath Total
|
1 |
|
Heating Type
|
Forced Air, In Floor Heating |
|
Stories Total
|
2 |
|
Size Interior
|
3100 Sqft |
|
Type
|
House |
Parking
Land
|
Acreage
|
No |
|
Fence Type
|
Fence |
Rooms
| Level |
Type |
Length |
Width |
Dimensions |
|
Lower Level |
Family Room |
|
|
Measurements not available |
|
Lower Level |
Bedroom 6 |
|
|
Measurements not available |
|
Lower Level |
Additional Bedroom |
|
|
Measurements not available |
|
Lower Level |
Games Room |
|
|
Measurements not available |
|
Main Level |
Living Room |
|
|
Measurements not available |
|
Main Level |
Dining Room |
|
|
Measurements not available |
|
Main Level |
Kitchen |
|
|
Measurements not available |
|
Main Level |
Den |
|
|
Measurements not available |
|
Main Level |
Bonus Room |
|
|
Measurements not available |
|
Main Level |
Bedroom 5 |
|
|
Measurements not available |
|
Upper Level |
Primary Bedroom |
|
|
Measurements not available |
|
Upper Level |
Bedroom 2 |
|
|
Measurements not available |
|
Upper Level |
Bedroom 3 |
|
|
Measurements not available |
|
Upper Level |
Bedroom 4 |
|
|
Measurements not available |
|
Upper Level |
Laundry Room |
|
|
Measurements not available |












































