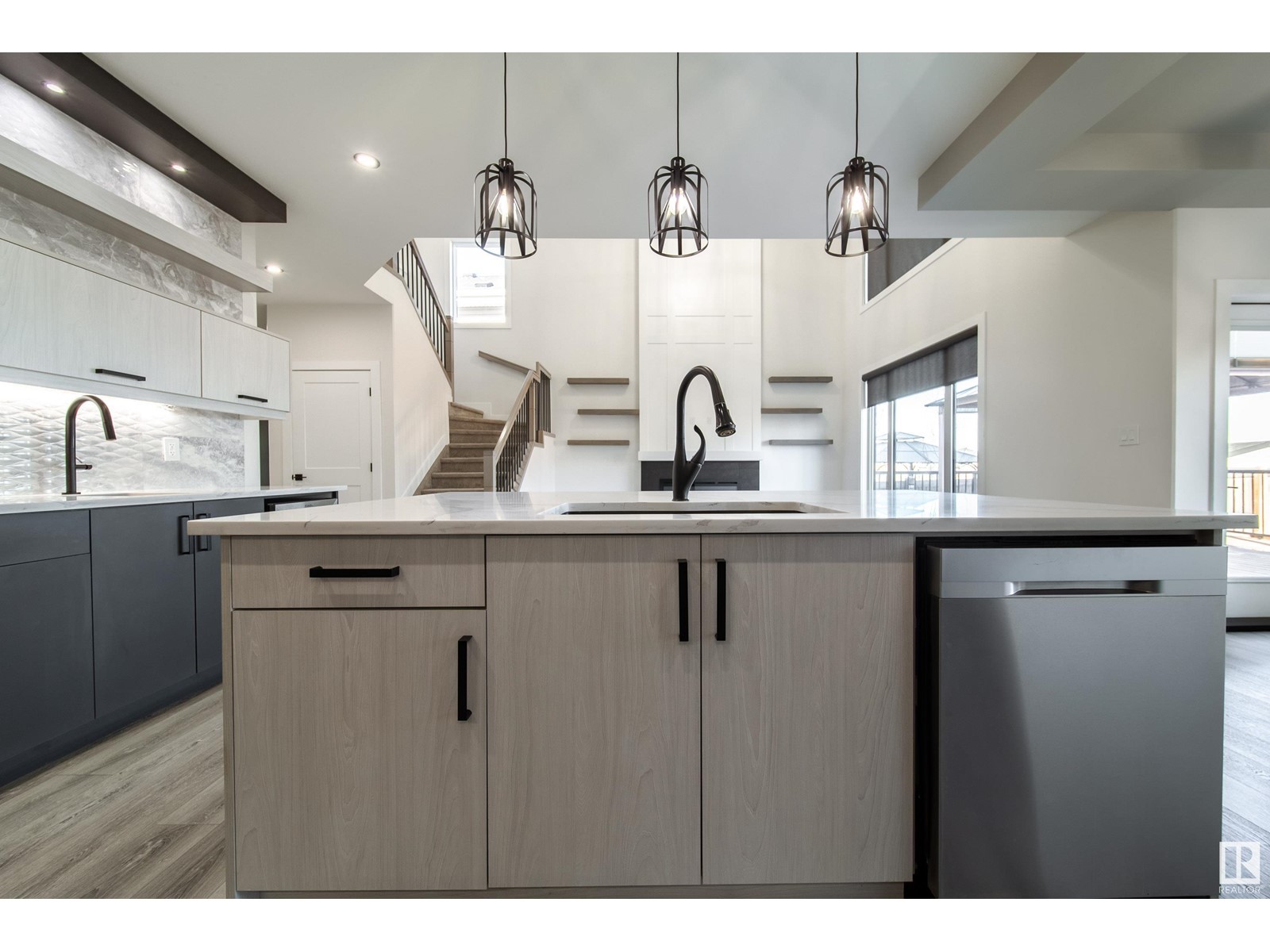4 Bedroom
3 Bathroom
2500 Sqft
Fireplace
Central Air Conditioning
Forced Air
$765,000
Welcome to this beautifully designed home with 9' ceilings on the main level, a vaulted ceiling and cozy electric fireplace in the living room, plus an office right off the front entry. The kitchen is a standout with granite counters, a walk-through pantry, gas range (convertible to electric), bar with beverage fridge, and sleek finishes. Upstairs you'll find a flex room, 3 bedrooms including a spacious primary with a 5-piece ensuite, plus a bonus room and convenient laundry with side-by-side washer and dryer. The basement has 9' ceilings and a separate side entrance—great potential for a suite or rec space. Stay cool with central A/C and enjoy the heated, insulated triple attached garage. The fenced and landscaped backyard is perfect for relaxing or entertaining, complete with a cedar deck and gazebo. A stylish, functional home with space for everything! (id:58356)
Property Details
|
MLS® Number
|
E4432992 |
|
Property Type
|
Single Family |
|
Neigbourhood
|
Spruce Ridge |
|
Amenities Near By
|
Golf Course, Playground, Schools, Shopping |
|
Features
|
Flat Site, Exterior Walls- 2x6", No Smoking Home, Built-in Wall Unit |
|
Parking Space Total
|
6 |
|
Structure
|
Deck |
Building
|
Bathroom Total
|
3 |
|
Bedrooms Total
|
4 |
|
Amenities
|
Ceiling - 9ft, Vinyl Windows |
|
Appliances
|
Dishwasher, Dryer, Garage Door Opener Remote(s), Garage Door Opener, Hood Fan, Refrigerator, Gas Stove(s), Washer, Window Coverings, Wine Fridge |
|
Basement Development
|
Unfinished |
|
Basement Type
|
Full (unfinished) |
|
Ceiling Type
|
Vaulted |
|
Constructed Date
|
2022 |
|
Construction Style Attachment
|
Detached |
|
Cooling Type
|
Central Air Conditioning |
|
Fire Protection
|
Smoke Detectors |
|
Fireplace Fuel
|
Electric |
|
Fireplace Present
|
Yes |
|
Fireplace Type
|
Unknown |
|
Half Bath Total
|
1 |
|
Heating Type
|
Forced Air |
|
Stories Total
|
2 |
|
Size Interior
|
2500 Sqft |
|
Type
|
House |
Parking
|
Heated Garage
|
|
|
Attached Garage
|
|
Land
|
Acreage
|
No |
|
Fence Type
|
Fence |
|
Land Amenities
|
Golf Course, Playground, Schools, Shopping |
|
Size Irregular
|
461.73 |
|
Size Total
|
461.73 M2 |
|
Size Total Text
|
461.73 M2 |
Rooms
| Level |
Type |
Length |
Width |
Dimensions |
|
Main Level |
Living Room |
4.74 m |
4.66 m |
4.74 m x 4.66 m |
|
Main Level |
Dining Room |
3.54 m |
2.85 m |
3.54 m x 2.85 m |
|
Main Level |
Kitchen |
3.94 m |
4.15 m |
3.94 m x 4.15 m |
|
Main Level |
Den |
4.13 m |
3.08 m |
4.13 m x 3.08 m |
|
Main Level |
Mud Room |
2.5 m |
2.45 m |
2.5 m x 2.45 m |
|
Upper Level |
Primary Bedroom |
4.14 m |
5.43 m |
4.14 m x 5.43 m |
|
Upper Level |
Bedroom 2 |
3.4 m |
3.21 m |
3.4 m x 3.21 m |
|
Upper Level |
Bedroom 3 |
3.92 m |
3.04 m |
3.92 m x 3.04 m |
|
Upper Level |
Bedroom 4 |
3.91 m |
3.8 m |
3.91 m x 3.8 m |
|
Upper Level |
Bonus Room |
4.62 m |
4.78 m |
4.62 m x 4.78 m |
|
Upper Level |
Laundry Room |
1.59 m |
2.23 m |
1.59 m x 2.23 m |














































