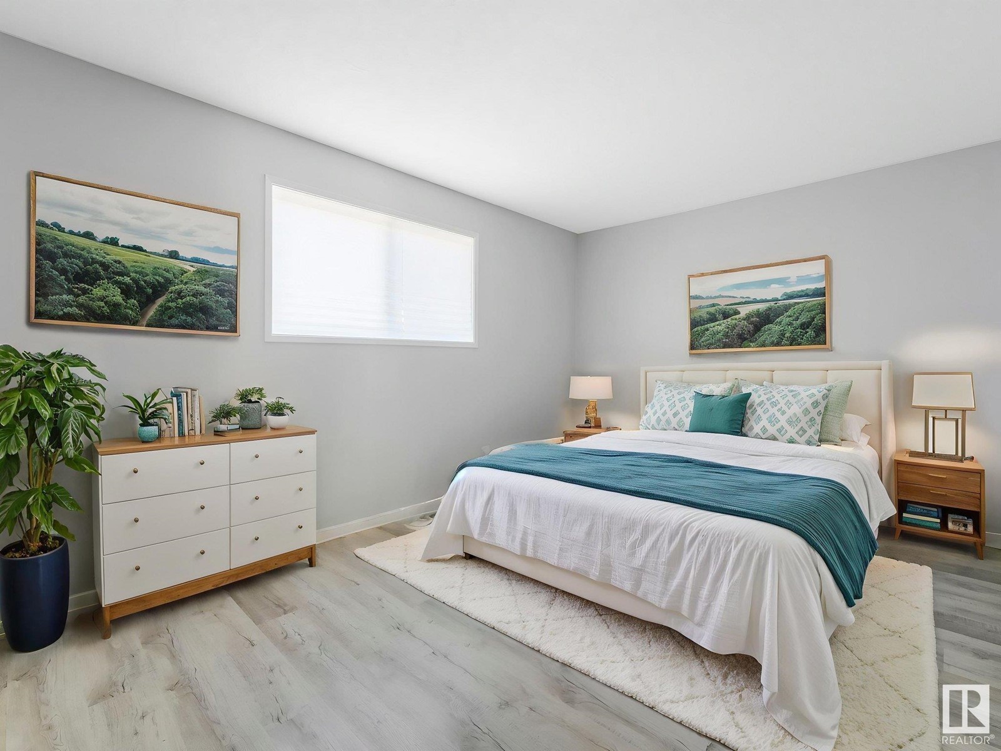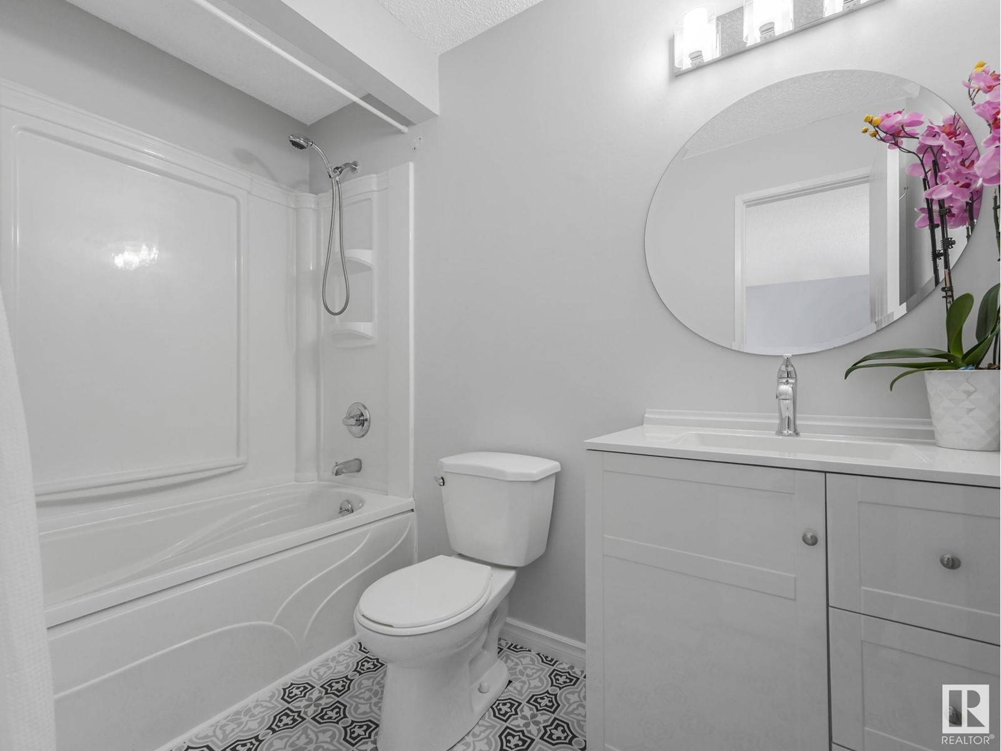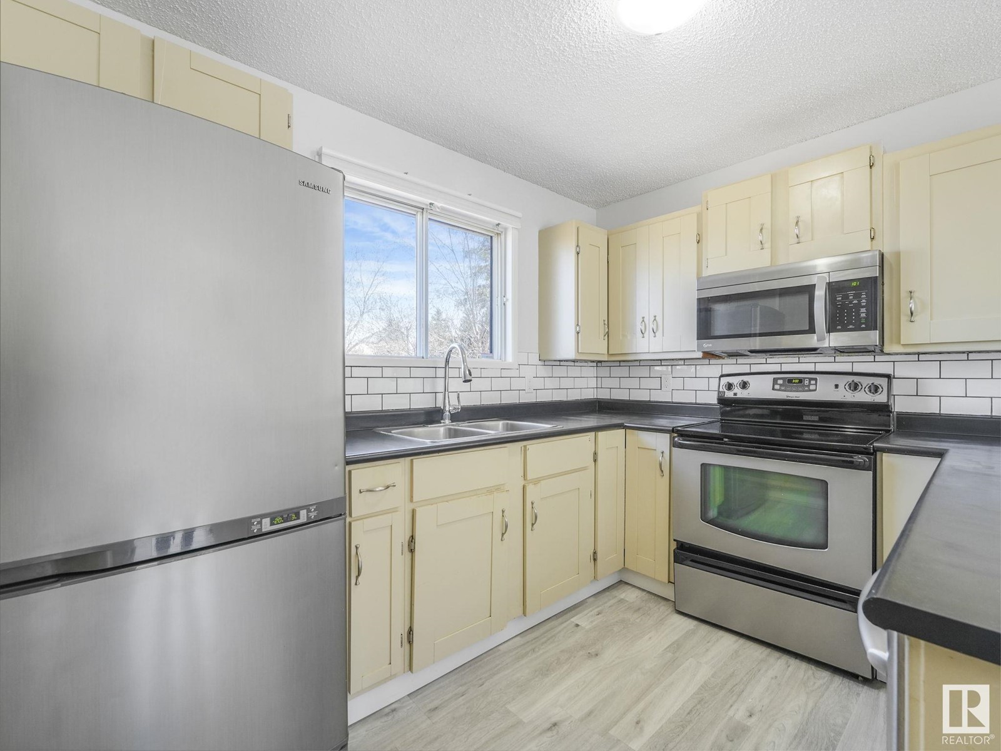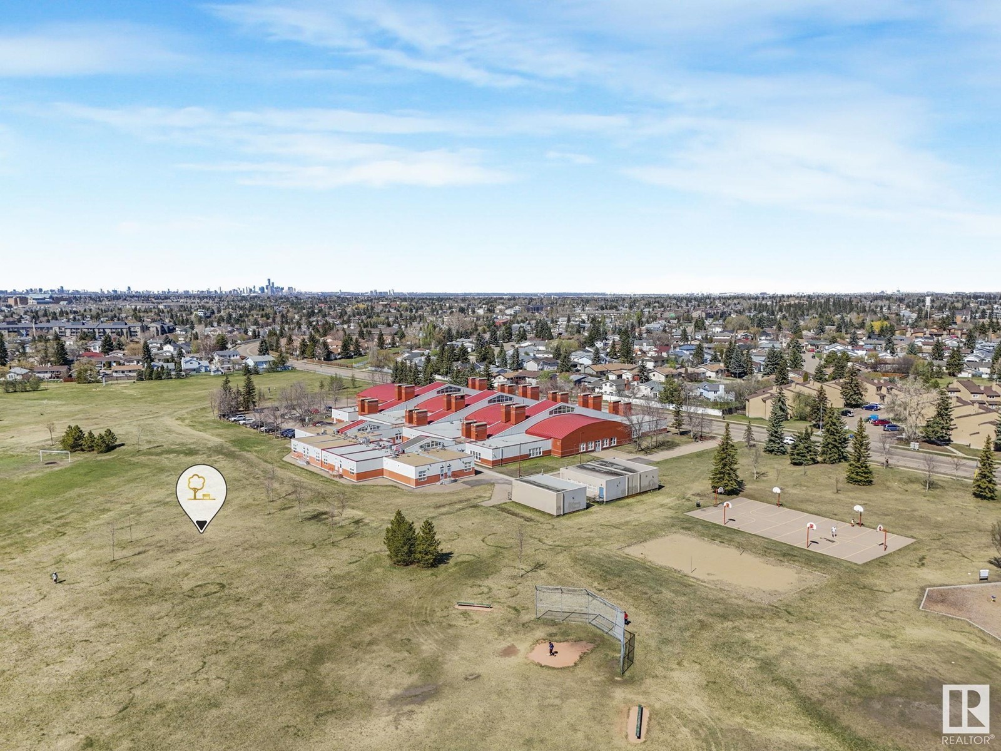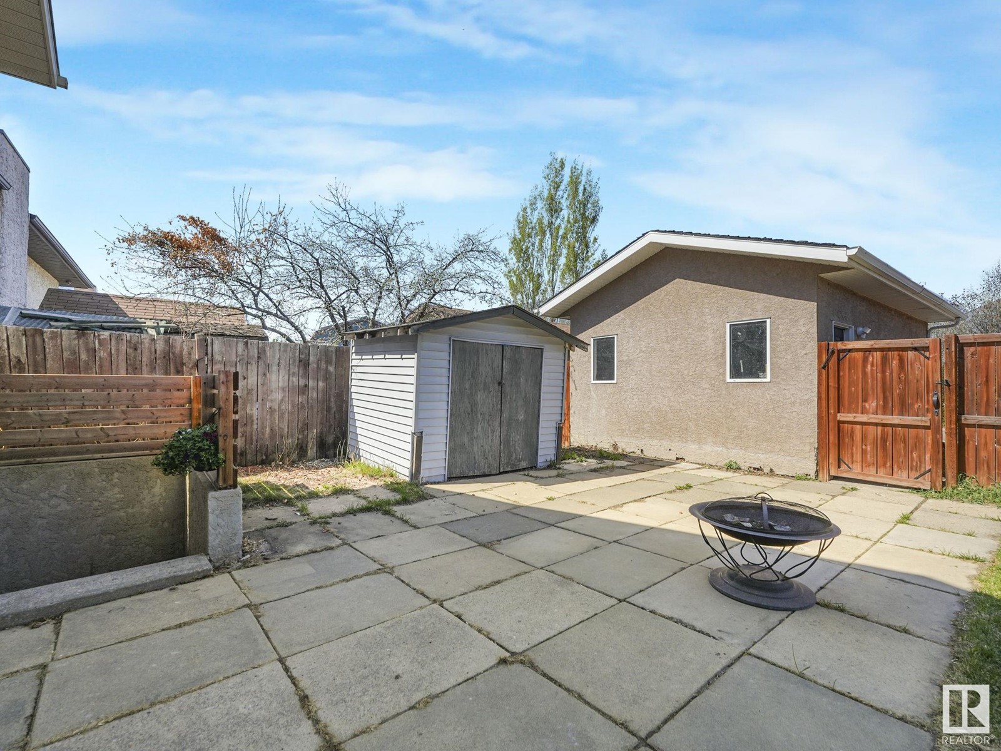3 Bedroom
3 Bathroom
1000 Sqft
Baseboard Heaters, Forced Air
$399,000
Welcome to this BEAUTIFULLY UPDATED home W/ PERMITTED BSMNT SUITE in South Edmonton! Perfect for FAMILIES or savvy INVESTORS! Featuring 3 BEDS + DEN, THREE 4-PC BATH, 2 KITCHENS, & SEPARATE ENTRANCE to the BSMT - over 1,820 SQFT on 4 levels! The main level boasts a bright, open layout, complemented by FRESH PAINT & NEW FLOORNG. The 3 MODERNIZED FULL BATH are stylish & functional; efficient kitchen has STAINLESS STEEL APPLNCES; while the FULLY PERMITTED BSMNT SUITE comes complete w/ its OWN KITCHEN & A SEPARATE WALK UP ENTRANCE, offering fantastic RENTAL potential! Situated on a MASSIVE CORNER LOT, FULLY FENCED W/ GATES, it provides ample outdoor space, a DETCHD SINGLE OVRSZE GRGE, & tons of extra prking—perfect for guests, tenants, or a growing vehicle collection. Additional highlights include a RECENTLY REPLACED ROOF (house 2022), HRV, PATIO, giving peace of mind & adding value for yrs to come. Don’t miss this incredible opportunity to own a MOVE-IN READY home w/ INCOME potential in a PRIME LOCATION! (id:58356)
Property Details
|
MLS® Number
|
E4434284 |
|
Property Type
|
Single Family |
|
Neigbourhood
|
Daly Grove |
|
Amenities Near By
|
Playground, Public Transit, Schools, Shopping |
|
Features
|
Corner Site, Flat Site, Lane, No Animal Home, No Smoking Home |
|
Parking Space Total
|
2 |
|
Structure
|
Deck |
Building
|
Bathroom Total
|
3 |
|
Bedrooms Total
|
3 |
|
Appliances
|
Dishwasher, Dryer, Hood Fan, Microwave Range Hood Combo, Washer, Refrigerator, Two Stoves |
|
Basement Development
|
Finished |
|
Basement Features
|
Suite |
|
Basement Type
|
Full (finished) |
|
Constructed Date
|
1979 |
|
Construction Style Attachment
|
Detached |
|
Fire Protection
|
Smoke Detectors |
|
Heating Type
|
Baseboard Heaters, Forced Air |
|
Size Interior
|
1000 Sqft |
|
Type
|
House |
Parking
Land
|
Acreage
|
No |
|
Fence Type
|
Fence |
|
Land Amenities
|
Playground, Public Transit, Schools, Shopping |
|
Size Irregular
|
573.27 |
|
Size Total
|
573.27 M2 |
|
Size Total Text
|
573.27 M2 |
Rooms
| Level |
Type |
Length |
Width |
Dimensions |
|
Basement |
Den |
3.17 m |
2.6 m |
3.17 m x 2.6 m |
|
Basement |
Office |
2.4 m |
3.61 m |
2.4 m x 3.61 m |
|
Basement |
Second Kitchen |
1.92 m |
2.33 m |
1.92 m x 2.33 m |
|
Basement |
Utility Room |
2.03 m |
2.29 m |
2.03 m x 2.29 m |
|
Lower Level |
Family Room |
3.61 m |
4.91 m |
3.61 m x 4.91 m |
|
Lower Level |
Bedroom 3 |
|
|
Measurements not available |
|
Main Level |
Living Room |
3.49 m |
3.94 m |
3.49 m x 3.94 m |
|
Main Level |
Dining Room |
3.59 m |
3.73 m |
3.59 m x 3.73 m |
|
Main Level |
Kitchen |
2.6 m |
3.61 m |
2.6 m x 3.61 m |
|
Upper Level |
Primary Bedroom |
4.47 m |
3.68 m |
4.47 m x 3.68 m |
|
Upper Level |
Bedroom 2 |
3.57 m |
3.24 m |
3.57 m x 3.24 m |





