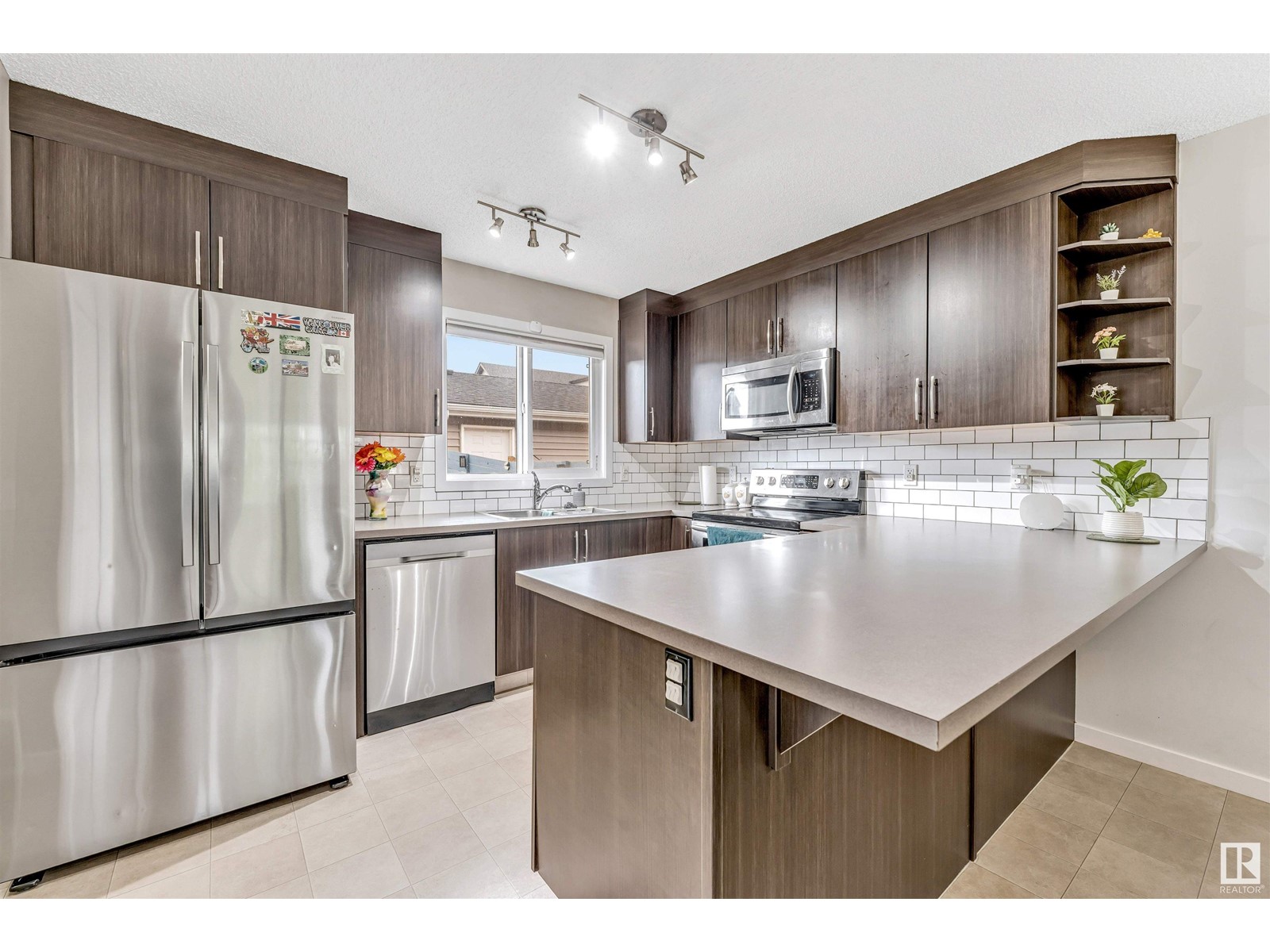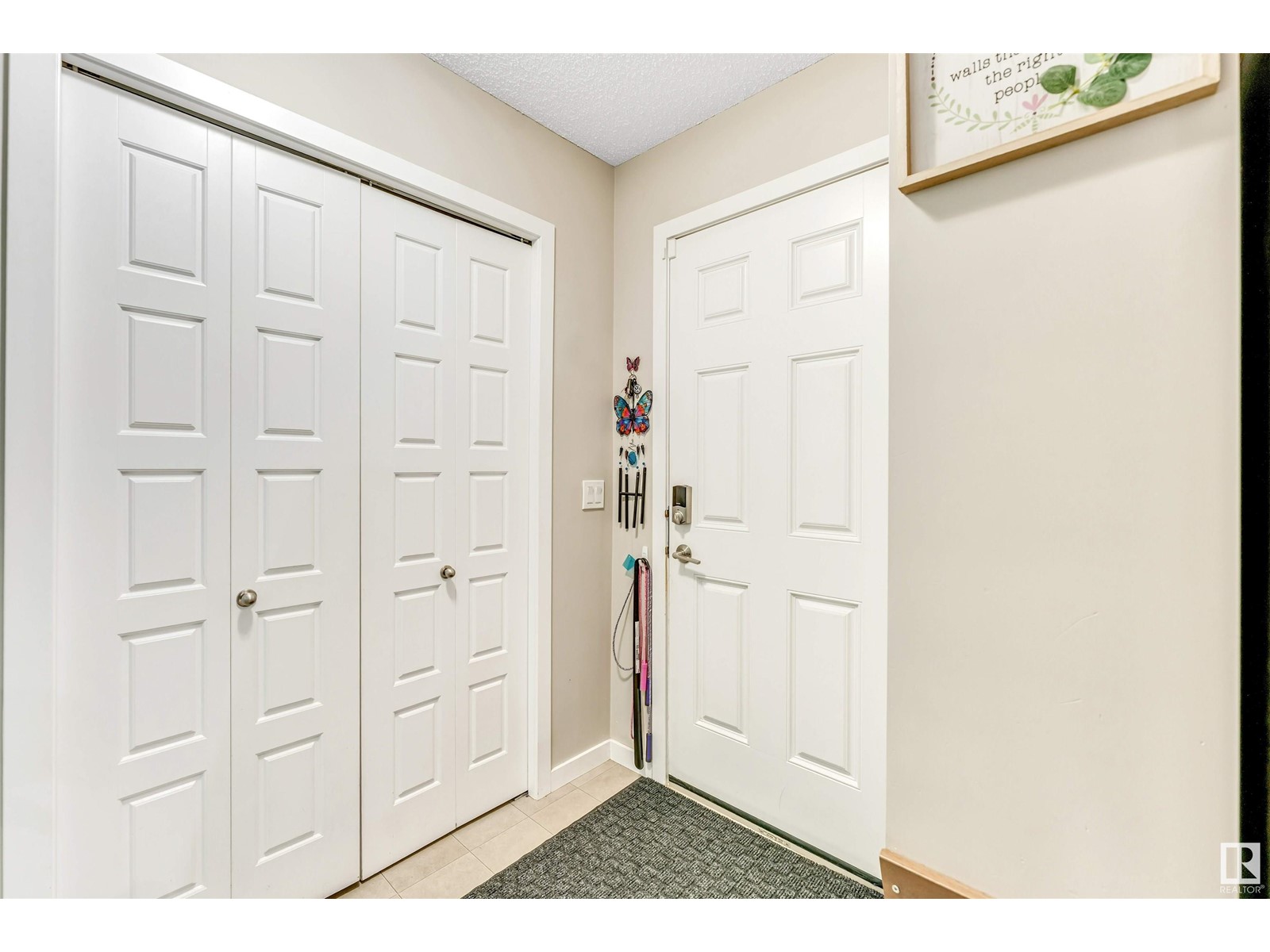4 Bedroom
4 Bathroom
1300 Sqft
Forced Air
$449,900
Experience modern living in this stunning NORTH FACING end unit in the award-winning community of The Hills at Charlesworth—offering nearly 2,000 sq. ft. of fully finished space with no condo fees. The popular ‘Ocho’ model by Jayman features 4 bedrooms, 4 bathrooms, and a bright open-concept layout with modern finishings, stainless steel appliances, and upstairs laundry. Energy-efficient upgrades include triple-pane windows, tankless hot water, HRV system for long-term savings. The fully finished basement adds versatile living space with a huge bedroom, full bath, and flex area—plus potential for a side entrance (subject to city approval). Enjoy a sunny south-facing yard, double detached garage, and unbeatable location just steps from parks, two shopping plazas, pond, community garden, disc golf course, and amenities. Welcome home! (id:58356)
Open House
This property has open houses!
Starts at:
12:00 pm
Ends at:
3:00 pm
Property Details
|
MLS® Number
|
E4438392 |
|
Property Type
|
Single Family |
|
Neigbourhood
|
Charlesworth |
|
Amenities Near By
|
Airport |
|
Features
|
See Remarks, Park/reserve |
Building
|
Bathroom Total
|
4 |
|
Bedrooms Total
|
4 |
|
Amenities
|
Ceiling - 9ft |
|
Appliances
|
Dishwasher, Dryer, Refrigerator, Stove, Washer |
|
Basement Development
|
Finished |
|
Basement Type
|
Full (finished) |
|
Constructed Date
|
2016 |
|
Construction Style Attachment
|
Attached |
|
Half Bath Total
|
1 |
|
Heating Type
|
Forced Air |
|
Stories Total
|
2 |
|
Size Interior
|
1300 Sqft |
|
Type
|
Row / Townhouse |
Parking
Land
|
Acreage
|
No |
|
Land Amenities
|
Airport |
|
Size Irregular
|
263.71 |
|
Size Total
|
263.71 M2 |
|
Size Total Text
|
263.71 M2 |
|
Surface Water
|
Ponds |
Rooms
| Level |
Type |
Length |
Width |
Dimensions |
|
Basement |
Bedroom 4 |
|
|
3.19m x 3.53m |
|
Main Level |
Living Room |
|
|
Measurements not available |
|
Main Level |
Dining Room |
|
|
Measurements not available |
|
Main Level |
Kitchen |
|
|
Measurements not available |
|
Main Level |
Family Room |
|
|
Measurements not available |
|
Upper Level |
Primary Bedroom |
|
|
4.04m x 3.63m |
|
Upper Level |
Bedroom 2 |
|
|
2.86m x 3.51m |
|
Upper Level |
Bedroom 3 |
|
|
2.88m x 3.60m |























































