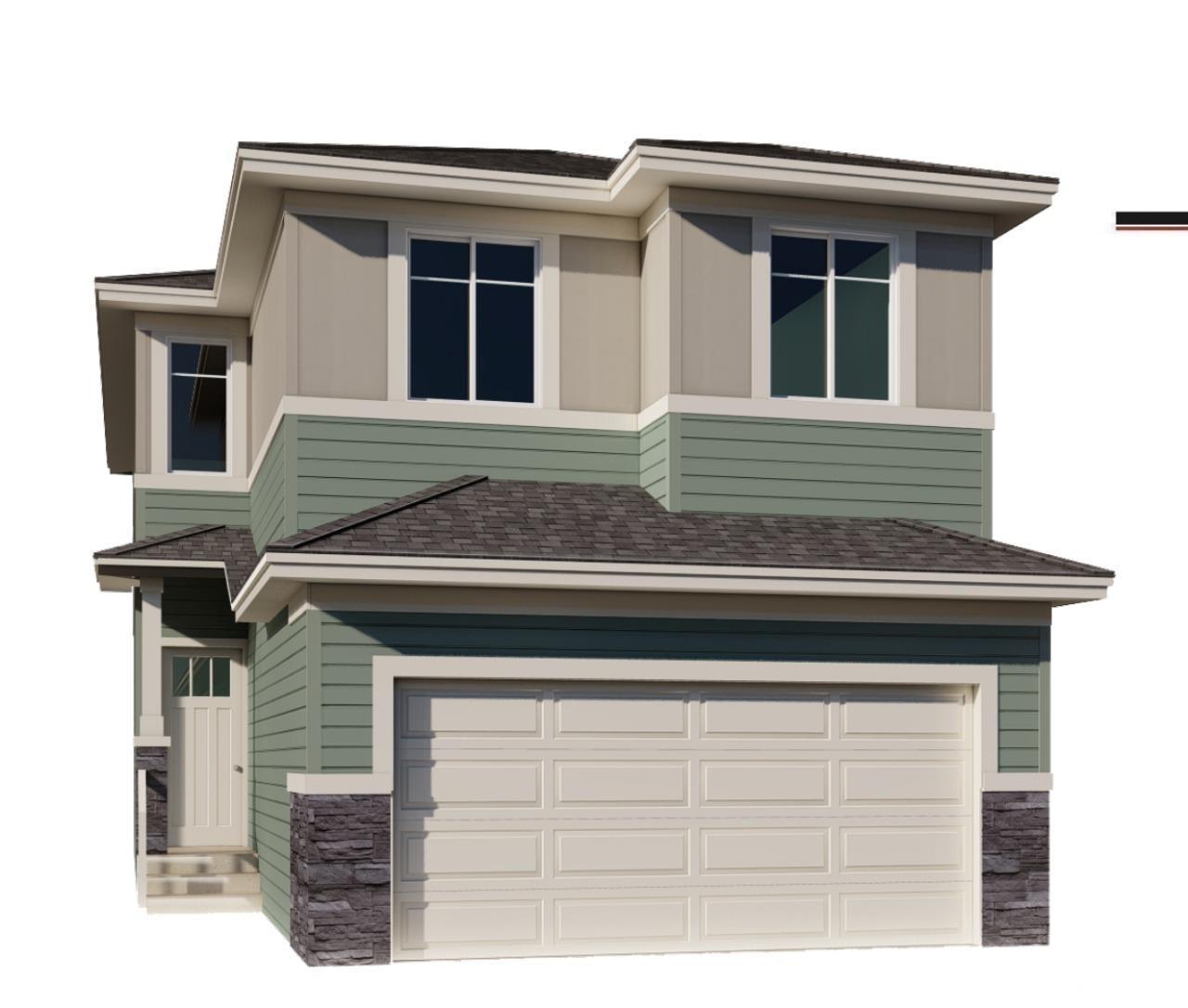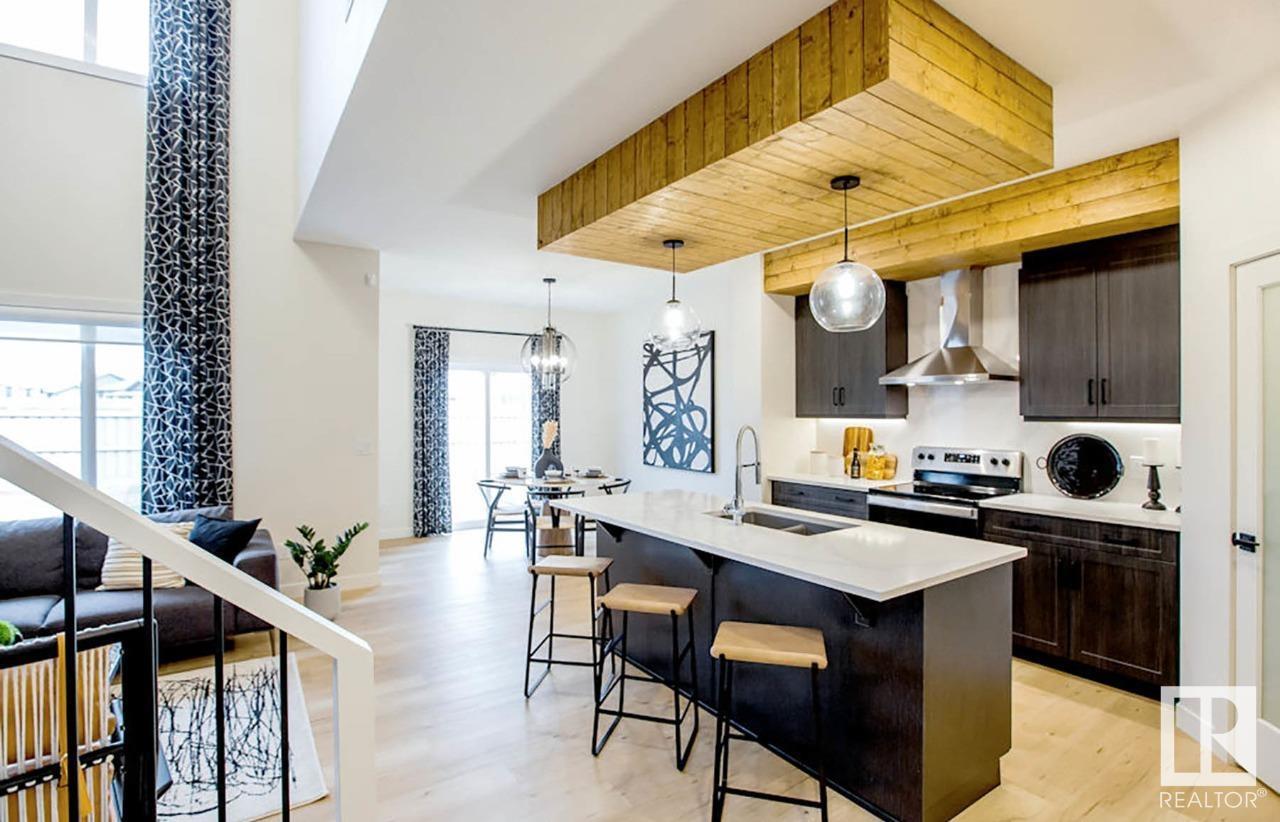3 Bedroom
3 Bathroom
1900 Sqft
Fireplace
Forced Air
$619,900
The Tristen by San Rufo Homes is all about smart design and stunning details. As you step inside, you’re greeted by an open-concept main floor that flows effortlessly from the kitchen to the dining area and great room. The kitchen features a large island, hood fan above the stove, walk-through pantry, and full quartz countertops that continue throughout the home—including all bathrooms. The great room steals the show with its soaring open-to-above ceilings. From the upper floor, you can even look down into the great room—adding a feeling of connection across both levels. Upstairs, the bonus room offers flexible space, while the primary bedroom provides a private retreat with a walk-in closet and a spa-inspired ensuite complete with dual sinks, a drop-in tub, and a separate shower. Two additional bedrooms, a full bath, and a second-floor laundry room round out the upper level for full convenience. Photos are representative. (id:58356)
Property Details
|
MLS® Number
|
E4433648 |
|
Property Type
|
Single Family |
|
Neigbourhood
|
Greenbury |
|
Amenities Near By
|
Playground, Schools, Shopping |
|
Features
|
Park/reserve, No Animal Home, No Smoking Home |
|
Parking Space Total
|
4 |
Building
|
Bathroom Total
|
3 |
|
Bedrooms Total
|
3 |
|
Basement Development
|
Unfinished |
|
Basement Type
|
Full (unfinished) |
|
Constructed Date
|
2025 |
|
Construction Style Attachment
|
Detached |
|
Fireplace Fuel
|
Electric |
|
Fireplace Present
|
Yes |
|
Fireplace Type
|
Insert |
|
Half Bath Total
|
1 |
|
Heating Type
|
Forced Air |
|
Stories Total
|
2 |
|
Size Interior
|
1900 Sqft |
|
Type
|
House |
Parking
Land
|
Acreage
|
No |
|
Land Amenities
|
Playground, Schools, Shopping |
Rooms
| Level |
Type |
Length |
Width |
Dimensions |
|
Main Level |
Kitchen |
3.2 m |
4.42 m |
3.2 m x 4.42 m |
|
Main Level |
Great Room |
3.66 m |
3.96 m |
3.66 m x 3.96 m |
|
Main Level |
Breakfast |
3.35 m |
3.25 m |
3.35 m x 3.25 m |
|
Upper Level |
Primary Bedroom |
3.81 m |
4.27 m |
3.81 m x 4.27 m |
|
Upper Level |
Bedroom 2 |
2.95 m |
3.48 m |
2.95 m x 3.48 m |
|
Upper Level |
Bedroom 3 |
2.74 m |
3.48 m |
2.74 m x 3.48 m |
|
Upper Level |
Bonus Room |
4.17 m |
3.61 m |
4.17 m x 3.61 m |







