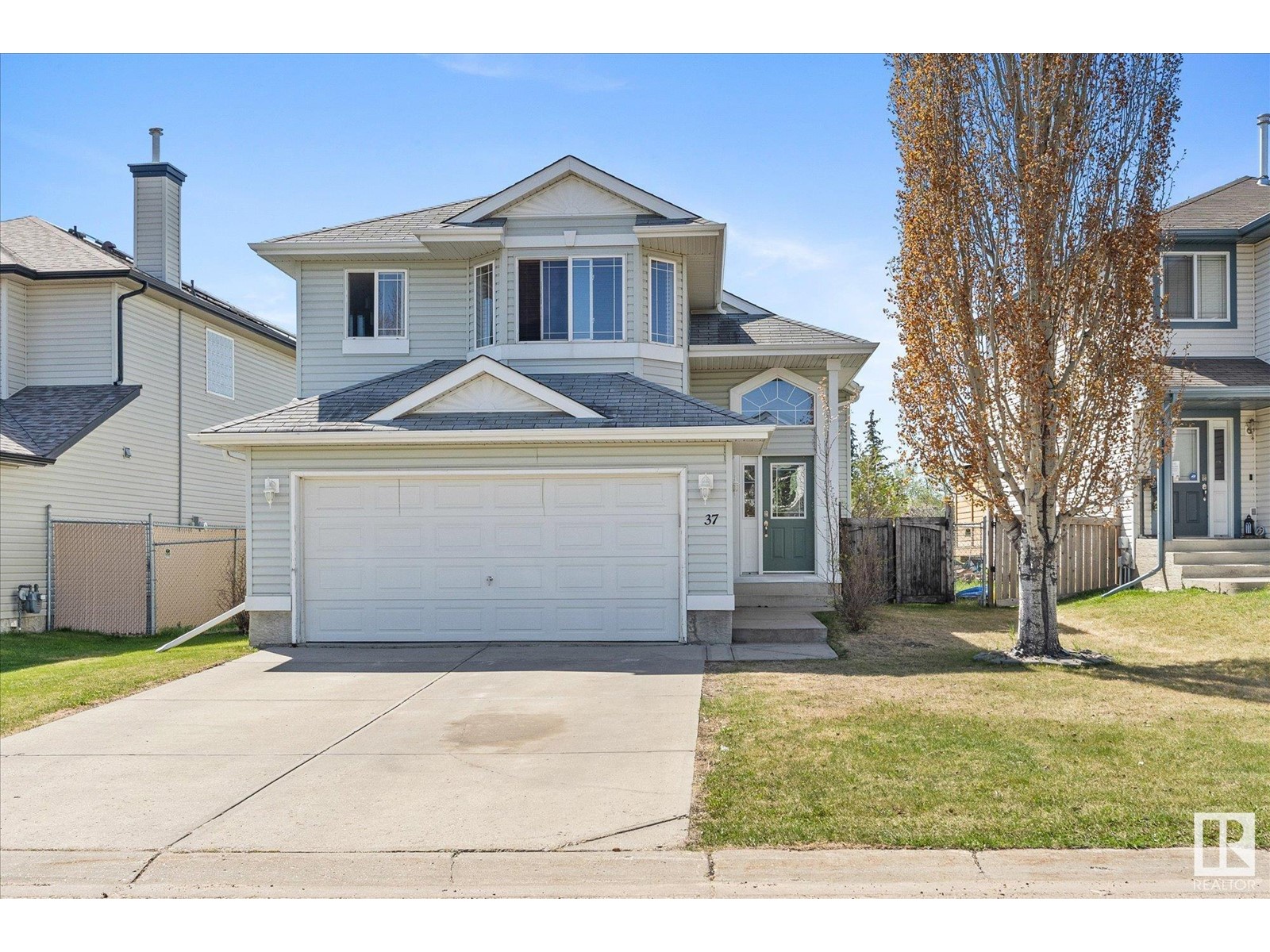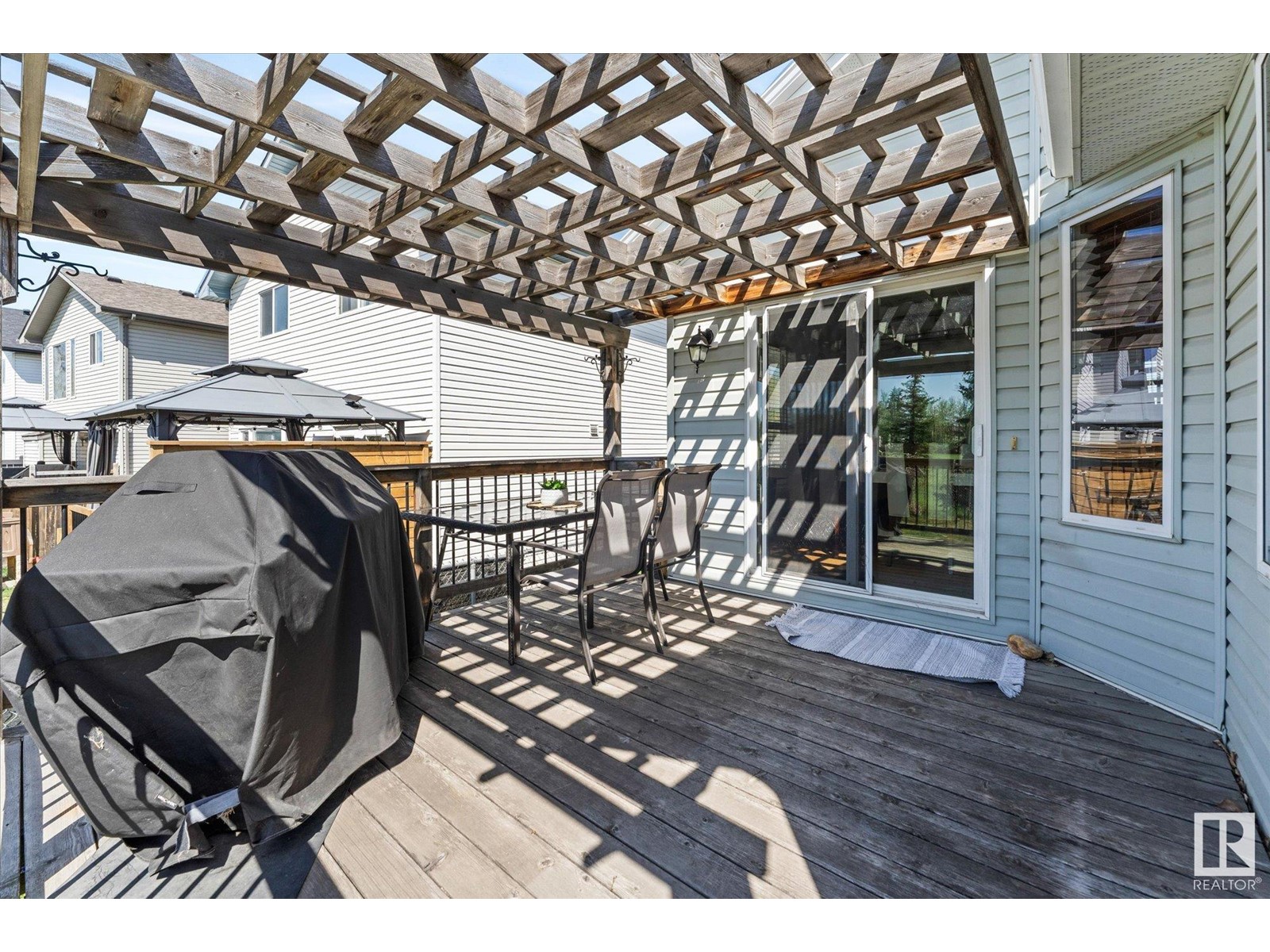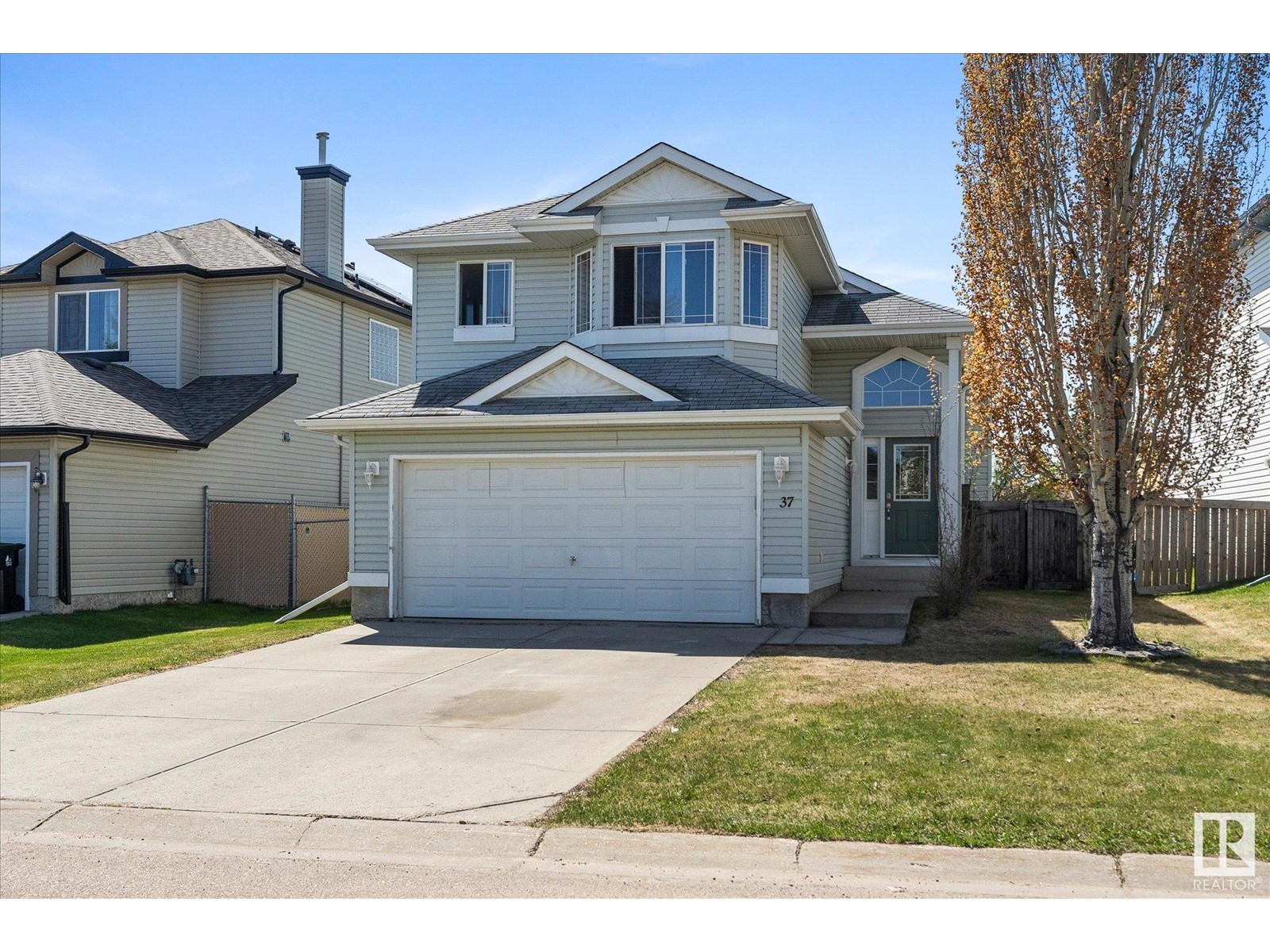5 Bedroom
3 Bathroom
1300 Sqft
Bi-Level
Fireplace
Forced Air
$449,900
5 bedrooms and 3 full bathrooms, with bells and whistles, and backing on to 5.5 acres of green space too! Bi-level home with 2000 total square feet of living space- granite countertops, vaulted ceiling, in-floor heat in basement bath, hardwood and cork floors. Close to schools, The Links golf course and facilities, Tri-Leisure Centre, shopping and restaurants, and Spruce Grove's extensive trail system! Only 15 minutes from the city of Edmonton. What more could you want? (id:58356)
Open House
This property has open houses!
Starts at:
1:00 pm
Ends at:
4:00 pm
Property Details
|
MLS® Number
|
E4435073 |
|
Property Type
|
Single Family |
|
Neigbourhood
|
Heatherglen |
|
Amenities Near By
|
Park, Golf Course, Playground, Schools, Shopping |
|
Features
|
Closet Organizers, No Animal Home, No Smoking Home |
|
Parking Space Total
|
4 |
|
Structure
|
Deck |
Building
|
Bathroom Total
|
3 |
|
Bedrooms Total
|
5 |
|
Appliances
|
Dishwasher, Dryer, Fan, Garage Door Opener Remote(s), Garage Door Opener, Hood Fan, Refrigerator, Stove, Washer, Window Coverings |
|
Architectural Style
|
Bi-level |
|
Basement Development
|
Finished |
|
Basement Type
|
Full (finished) |
|
Constructed Date
|
2003 |
|
Construction Style Attachment
|
Detached |
|
Fireplace Fuel
|
Gas |
|
Fireplace Present
|
Yes |
|
Fireplace Type
|
Corner |
|
Heating Type
|
Forced Air |
|
Size Interior
|
1300 Sqft |
|
Type
|
House |
Parking
Land
|
Acreage
|
No |
|
Fence Type
|
Fence |
|
Land Amenities
|
Park, Golf Course, Playground, Schools, Shopping |
|
Size Irregular
|
449.28 |
|
Size Total
|
449.28 M2 |
|
Size Total Text
|
449.28 M2 |
Rooms
| Level |
Type |
Length |
Width |
Dimensions |
|
Lower Level |
Family Room |
|
|
5.49m x 3.94m |
|
Lower Level |
Bedroom 4 |
|
|
3.09m x 3.05m |
|
Lower Level |
Bedroom 5 |
|
|
2.89m x 1.51m |
|
Lower Level |
Laundry Room |
|
|
4.04m x 2.78m |
|
Main Level |
Living Room |
|
|
3.9m x 4.55m |
|
Main Level |
Dining Room |
|
|
2.89m x 2.75m |
|
Main Level |
Kitchen |
|
|
3.33m x 4.36m |
|
Main Level |
Bedroom 2 |
|
|
2.79m x 3.41m |
|
Main Level |
Bedroom 3 |
|
|
3.07m x 3.71m |
|
Upper Level |
Primary Bedroom |
|
|
6.09m x 5.06m |


























































