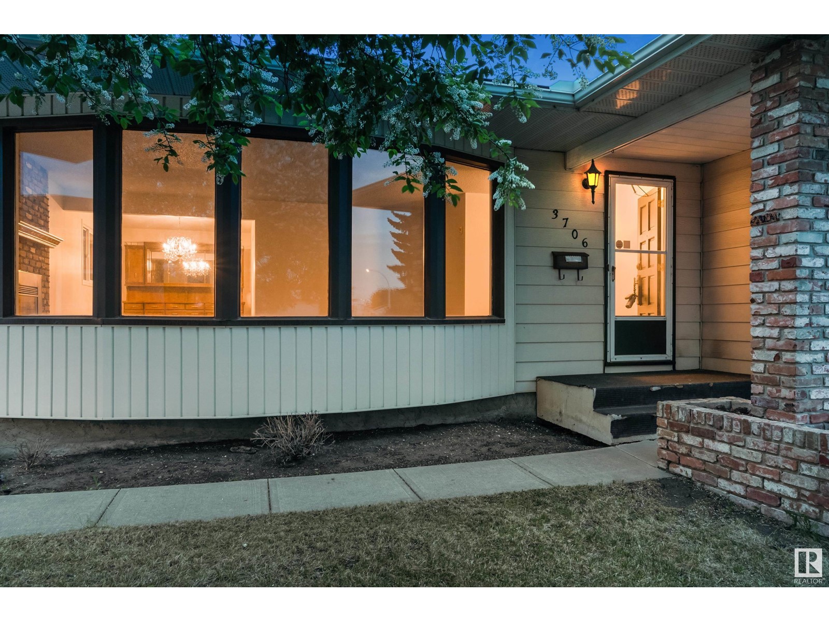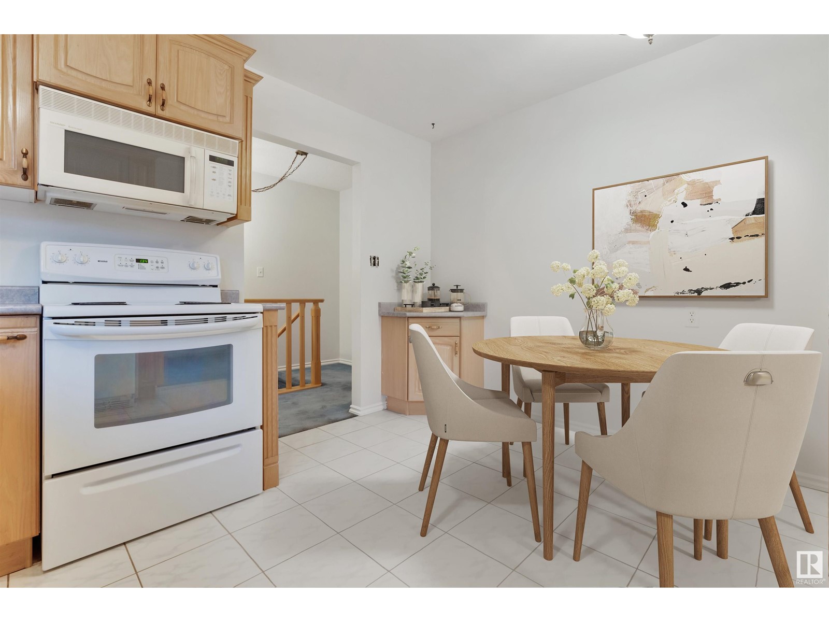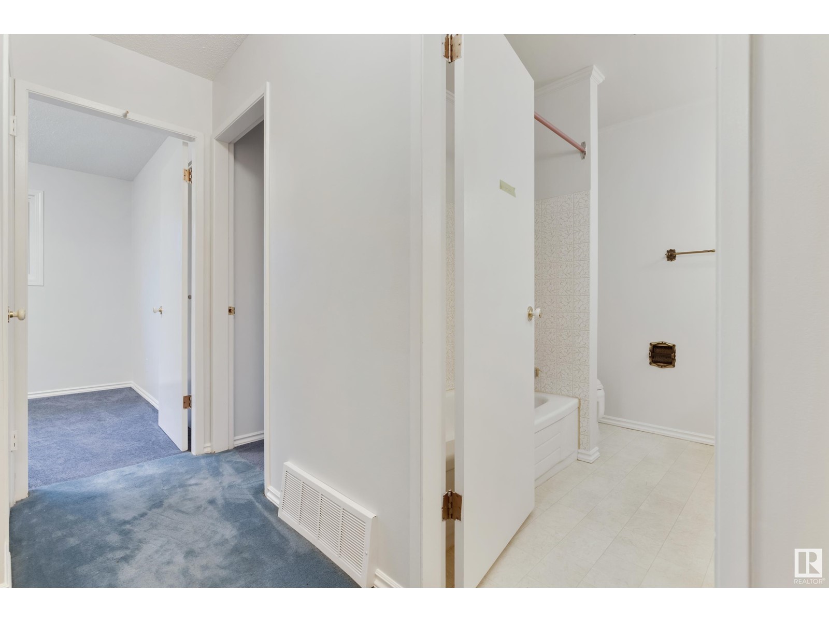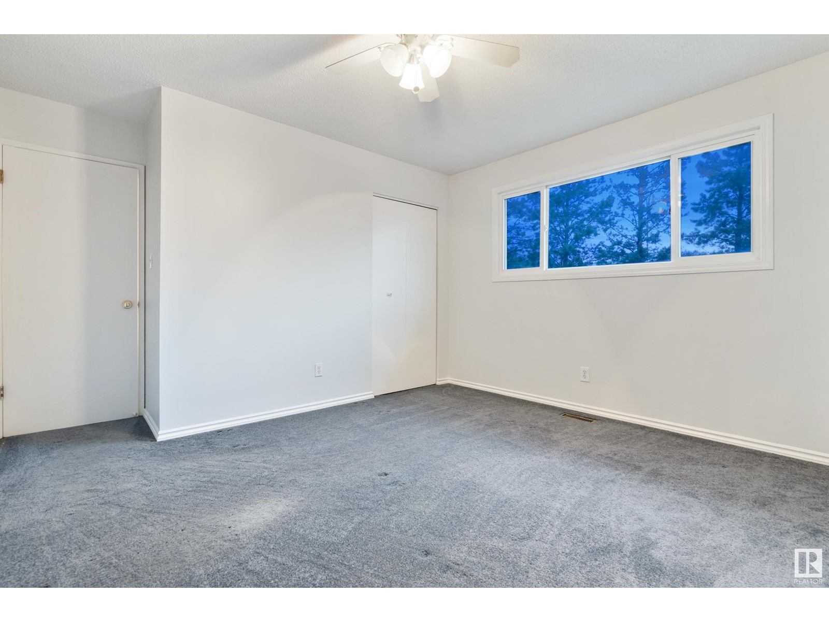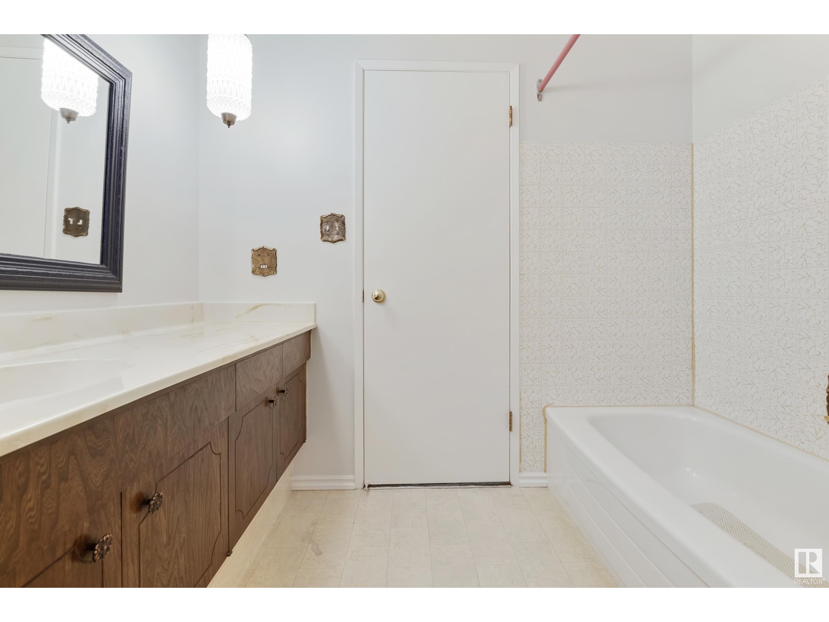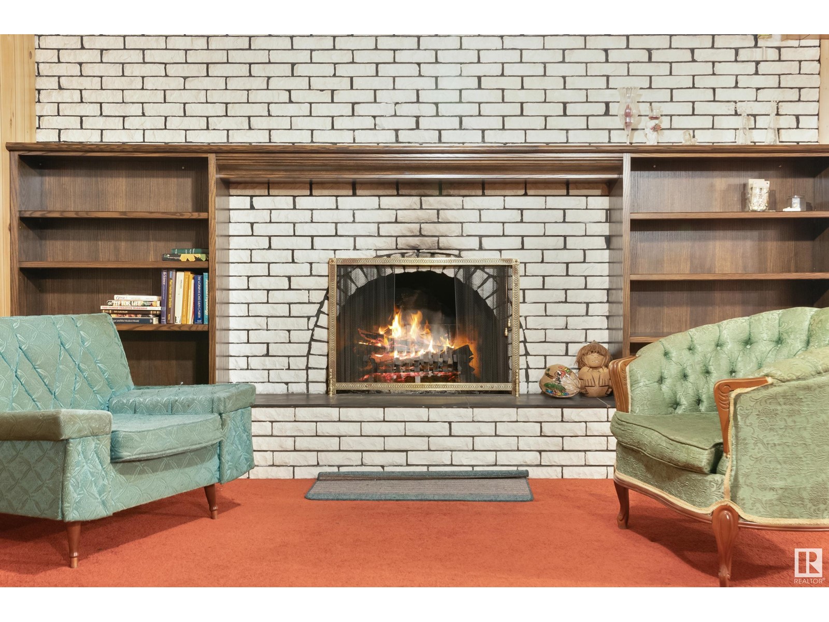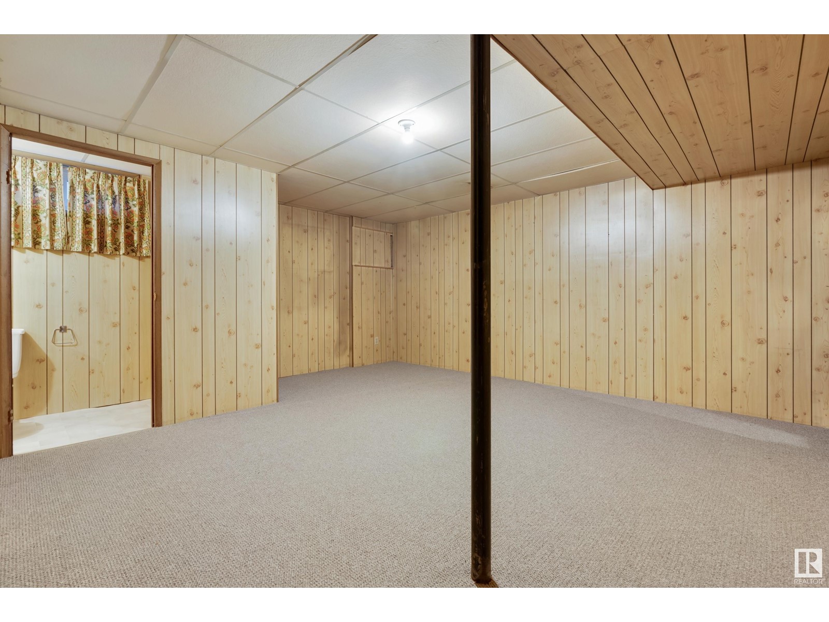3706 136a Av Nw Nw Edmonton, Alberta T5A 2P4
$439,900
WELCOME to this BUNGALOW w/over 2,997 Sq Ft of DEVELOPED Space, 3 Beds, 3 Bath, LARGE Deck, SHED & an ATTACHED GARAGE! It has a MASSIVE 7,899 Sq Ft PIE LOT! Entering this CHARMING HOME, you'll find a BRICK Gas Fireplace in the Living room, LARGE Bay Windows flooding the house with DAYLIGHT, Fresh PAINT throughout, bringing a Clean NEUTRAL Palette! A Dining room for FAMILY MEALS & the Kitchen w/MAPLE Cabinets, White Appliances & an area for a table. There are 3 Beds on the MAIN floor incl/PRIVATE Primary & 3 pc EN-SUITE, a 4 Pc Bath & LAUNDRY/MUD room nearby for added CONVENIENCE. Downstairs, you're greeted with 2 FLEX Spaces, a 2 pc Bath, Bonus Room (a POSSIBLE 4th Bedroom), Utility room & a COZY Family Room incl/Wood Burning Fireplace! MAJOR UPGRADES have been made to the HOME, w/Alarm System (NO Contract), Vinyl Windows-2019, Roof-2020, Hot Water Tank-2020 & High Efficiency Furnace-2020. There are 8 virtual photos. NEARBY Amenities are Schools, Shopping, Rec Center, & Lush Riverside Walking Trails! (id:58356)
Property Details
| MLS® Number | E4436912 |
| Property Type | Single Family |
| Neigbourhood | Belmont |
| Amenities Near By | Schools |
| Features | Flat Site |
| Parking Space Total | 3 |
Building
| Bathroom Total | 3 |
| Bedrooms Total | 3 |
| Amenities | Vinyl Windows |
| Appliances | Alarm System, Dishwasher, Dryer, Fan, Garage Door Opener, Microwave Range Hood Combo, Refrigerator, Storage Shed, Stove, Central Vacuum, Washer, Window Coverings |
| Architectural Style | Bungalow |
| Basement Development | Finished |
| Basement Type | Full (finished) |
| Constructed Date | 1975 |
| Construction Style Attachment | Detached |
| Fireplace Fuel | Wood |
| Fireplace Present | Yes |
| Fireplace Type | Unknown |
| Half Bath Total | 1 |
| Heating Type | Forced Air |
| Stories Total | 1 |
| Size Interior | 1500 Sqft |
| Type | House |
Parking
| Attached Garage |
Land
| Acreage | No |
| Fence Type | Fence |
| Land Amenities | Schools |
| Size Irregular | 116.15 |
| Size Total | 116.15 M2 |
| Size Total Text | 116.15 M2 |
Rooms
| Level | Type | Length | Width | Dimensions |
|---|---|---|---|---|
| Basement | Family Room | 3.76 m | 7.35 m | 3.76 m x 7.35 m |
| Basement | Storage | 3.17 m | 2.24 m | 3.17 m x 2.24 m |
| Basement | Other | 7.6 m | 3.01 m | 7.6 m x 3.01 m |
| Main Level | Living Room | 5.75 m | 4.7 m | 5.75 m x 4.7 m |
| Main Level | Dining Room | 3.91 m | 2.73 m | 3.91 m x 2.73 m |
| Main Level | Kitchen | 3.8 m | 3.62 m | 3.8 m x 3.62 m |
| Main Level | Primary Bedroom | 4.57 m | 3.31 m | 4.57 m x 3.31 m |
| Main Level | Bedroom 2 | 3.62 m | 2.74 m | 3.62 m x 2.74 m |
| Main Level | Bedroom 3 | 3.72 m | 3.5 m | 3.72 m x 3.5 m |
| Main Level | Laundry Room | 2.41 m | 1.53 m | 2.41 m x 1.53 m |
| Main Level | Mud Room | 1.66 m | 1.53 m | 1.66 m x 1.53 m |

