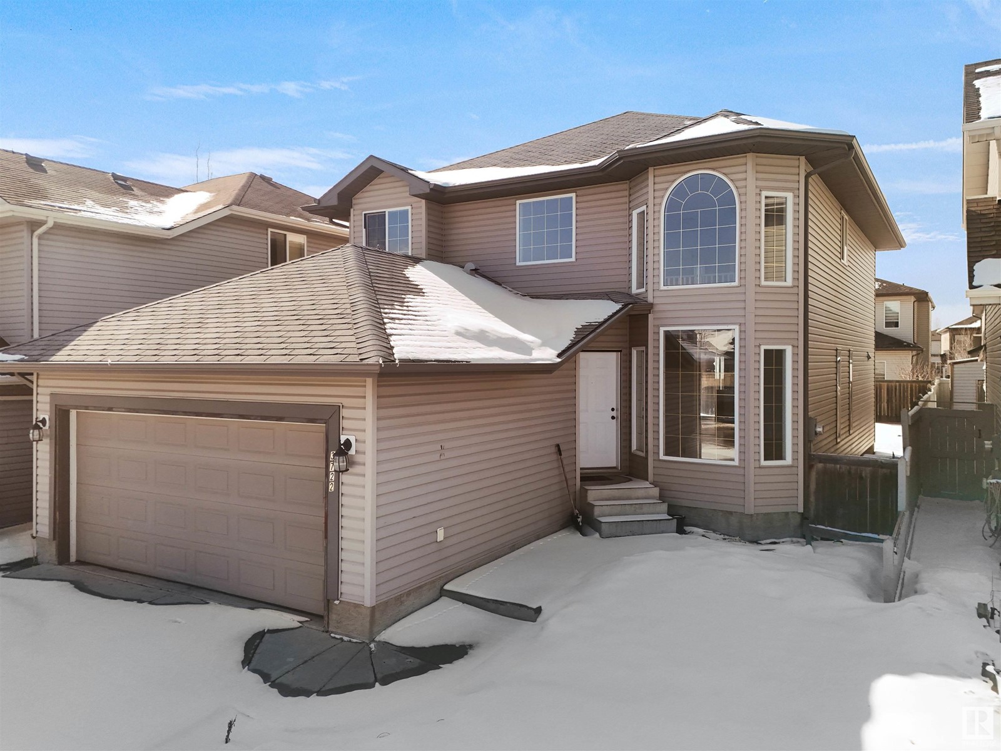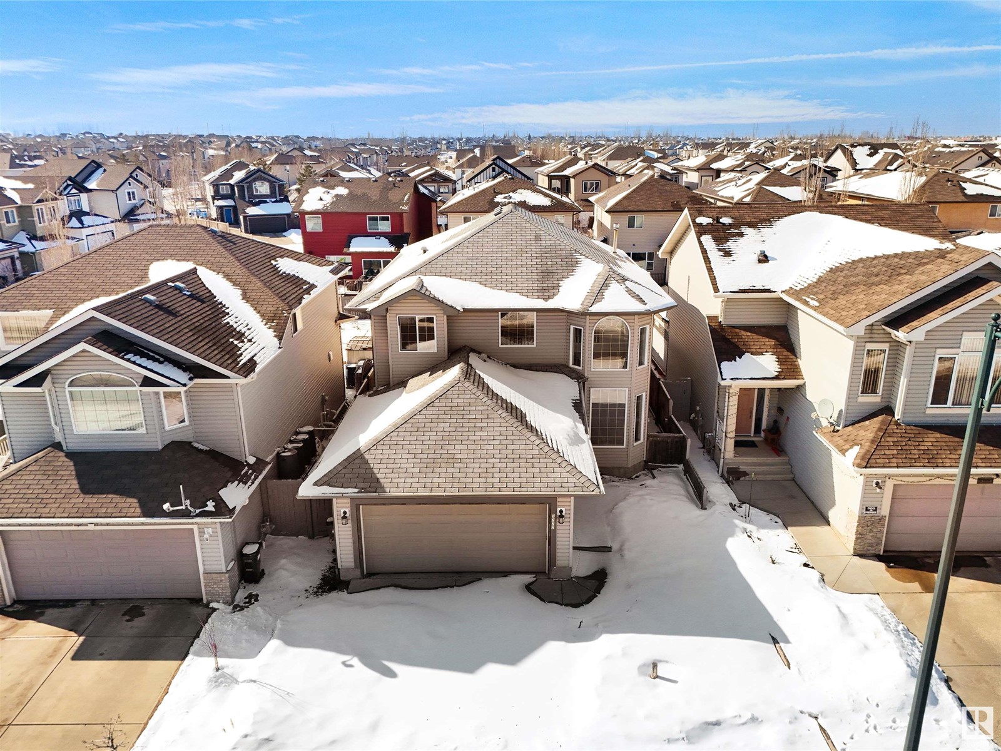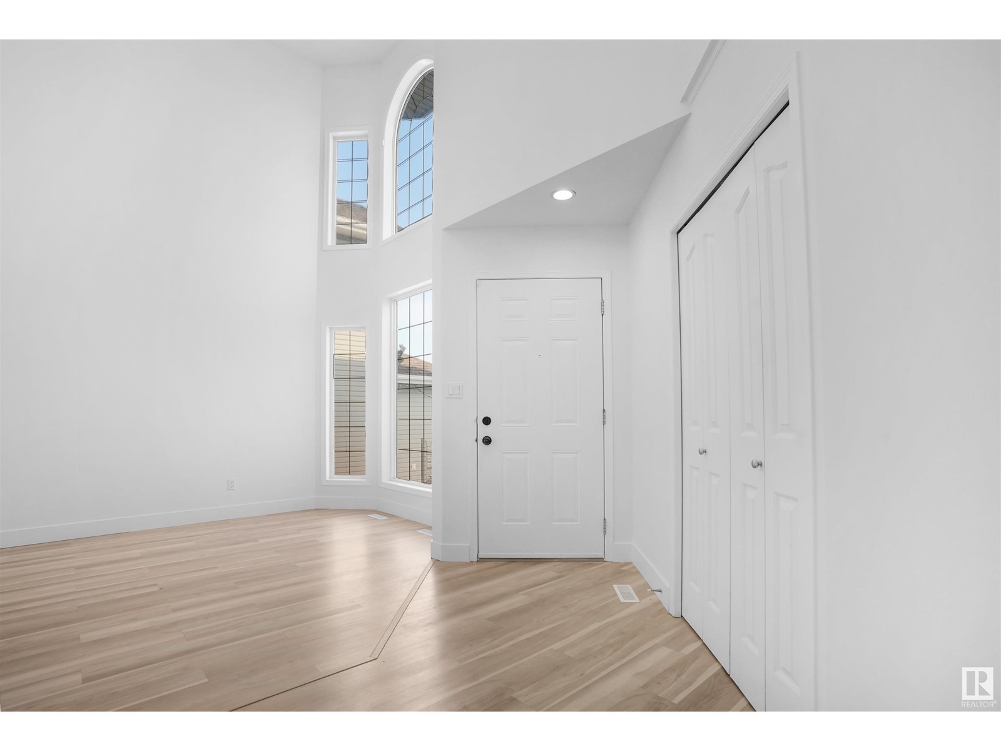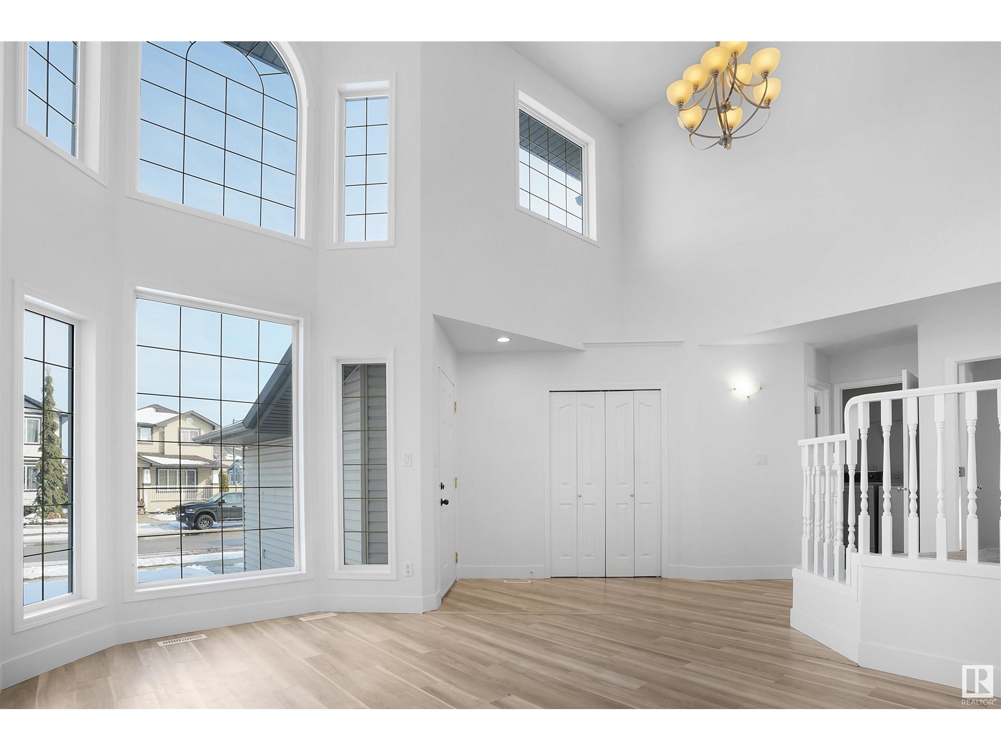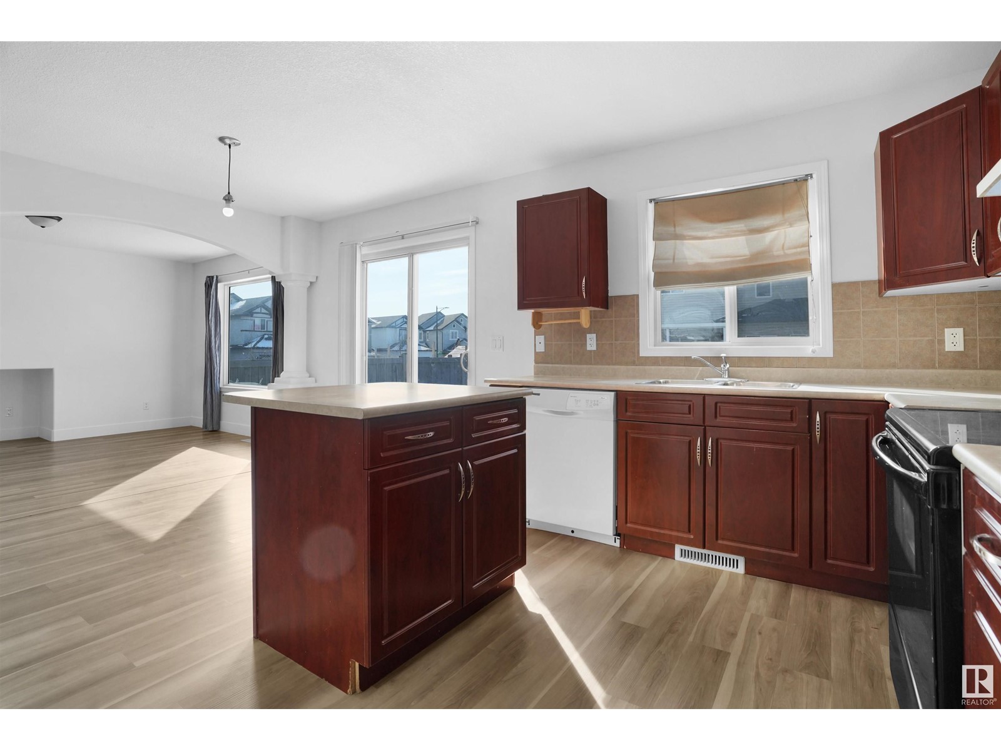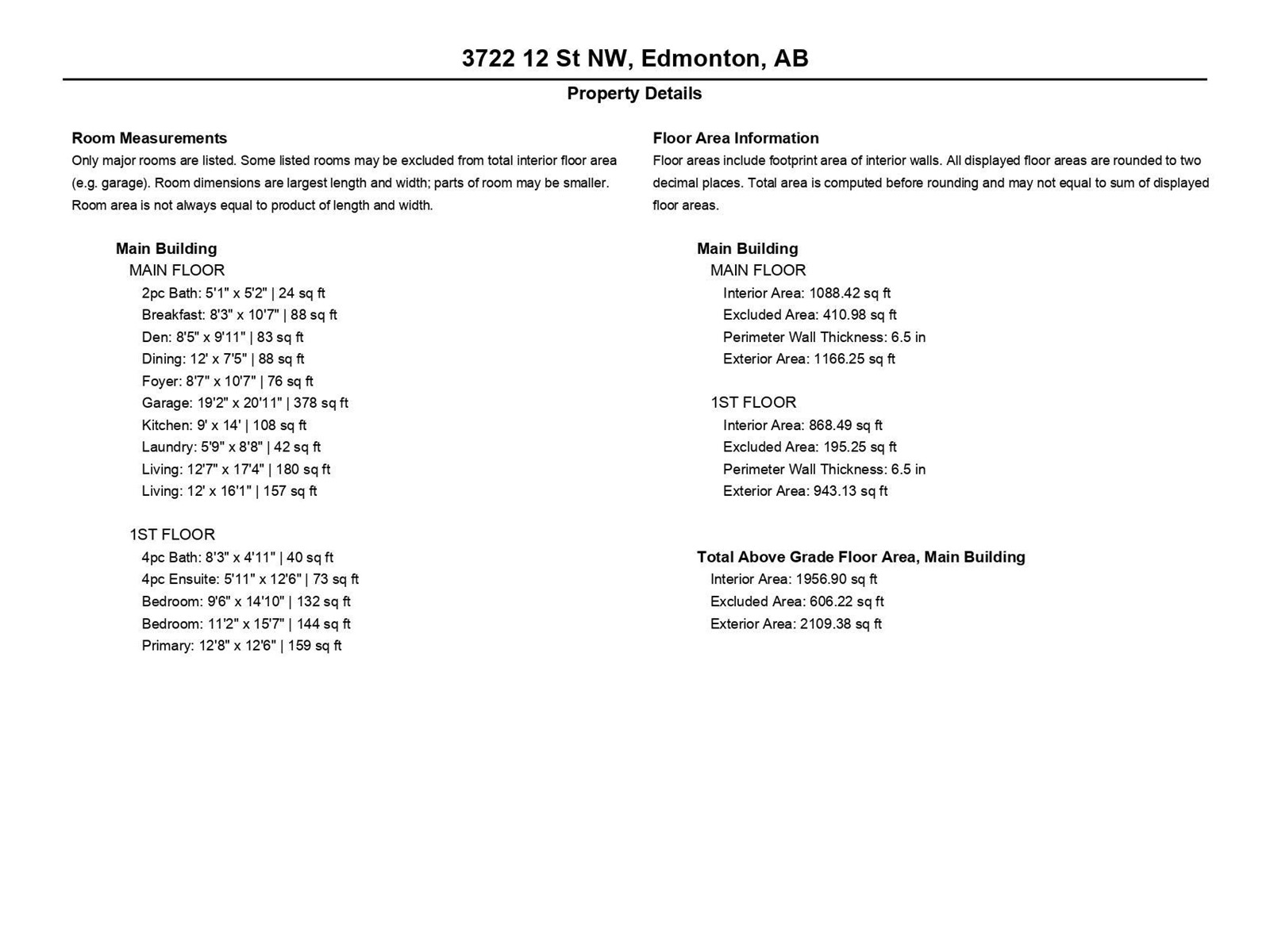3 Bedroom
3 Bathroom
2100 Sqft
Forced Air
$599,900
Stunning 2-storey home in TAMARACK with MAIN FLOOR FAMILY & LIVING ROOMS! With eat-in kitchen nook & FORMAL DINING ROOM! This 3+DEN BEDROOM, 2.5 BATH beauty features a DOUBLE ATTACHED GARAGE and soaring 18-FT CEILINGS in the formal living room, highlighted by MASSIVE BAY WINDOWS and an adjacent dining area. The CHEF’S KITCHEN boasts ample cabinetry, an island, a CORNER PANTRY, and a cozy nook. The spacious family room is framed with ELEGANT PILLARS AND ARCHES, featuring a CORNER GAS FIREPLACE. A MAIN-FLOOR DEN/BEDROOM, LAUNDRY, AND 2-PIECE BATH add convenience. Upstairs, the PRIMARY SUITE offers a 4-PIECE SPA-LIKE ENSUITE and a WALK-IN CLOSET. A LOFT, PRAYER ROOM AND FLEX SPACE provide endless possibilities. UNFINISHED BASEMENT ready for your vision! Prime location close to schools, parks, shopping & transit. DON’T MISS THIS ONE! (id:58356)
Property Details
|
MLS® Number
|
E4426416 |
|
Property Type
|
Single Family |
|
Neigbourhood
|
Tamarack |
|
Amenities Near By
|
Playground, Public Transit, Schools, Shopping |
|
Features
|
Flat Site, No Back Lane, Closet Organizers |
|
Parking Space Total
|
4 |
Building
|
Bathroom Total
|
3 |
|
Bedrooms Total
|
3 |
|
Appliances
|
Dishwasher, Dryer, Garage Door Opener Remote(s), Garage Door Opener, Refrigerator, Stove, Washer, Window Coverings |
|
Basement Development
|
Unfinished |
|
Basement Type
|
Full (unfinished) |
|
Constructed Date
|
2007 |
|
Construction Style Attachment
|
Detached |
|
Half Bath Total
|
1 |
|
Heating Type
|
Forced Air |
|
Stories Total
|
2 |
|
Size Interior
|
2100 Sqft |
|
Type
|
House |
Parking
Land
|
Acreage
|
No |
|
Fence Type
|
Fence |
|
Land Amenities
|
Playground, Public Transit, Schools, Shopping |
|
Size Irregular
|
410.78 |
|
Size Total
|
410.78 M2 |
|
Size Total Text
|
410.78 M2 |
Rooms
| Level |
Type |
Length |
Width |
Dimensions |
|
Main Level |
Living Room |
|
|
12'7 x 17'4 |
|
Main Level |
Dining Room |
|
|
12' x 7'5 |
|
Main Level |
Kitchen |
|
|
9' x 14' |
|
Main Level |
Family Room |
|
|
12' x 16'1 |
|
Main Level |
Den |
|
|
8'5 x 9'11 |
|
Main Level |
Laundry Room |
|
|
5'9 x 8'8 |
|
Upper Level |
Primary Bedroom |
|
|
12'8 x 12'6 |
|
Upper Level |
Bedroom 2 |
|
|
9'6 x 14'10 |
|
Upper Level |
Bedroom 3 |
|
|
11'2 x 15'7 |
