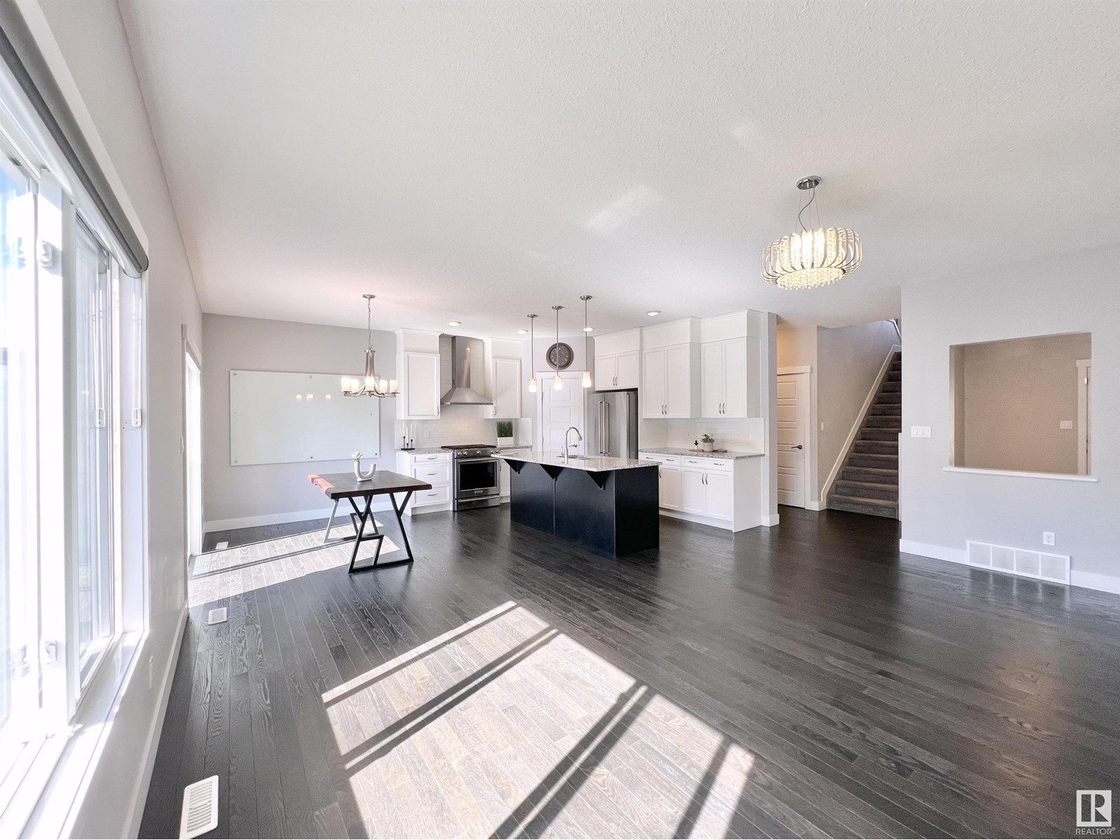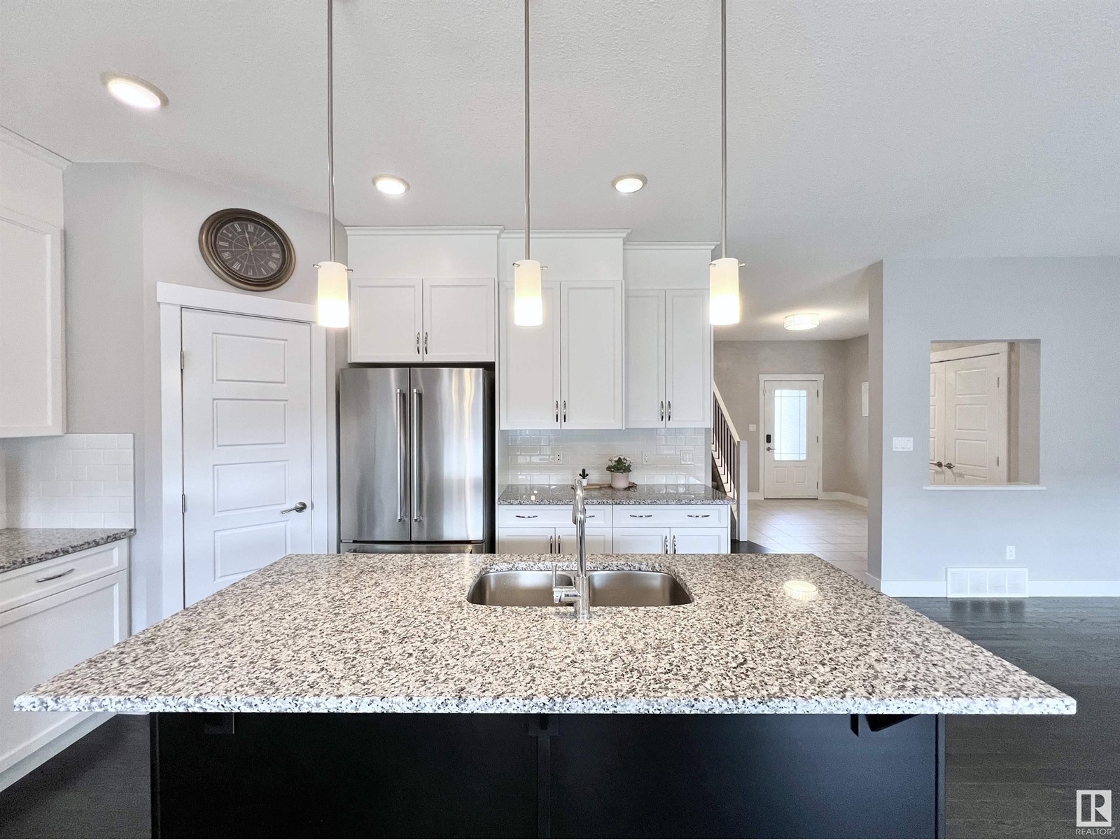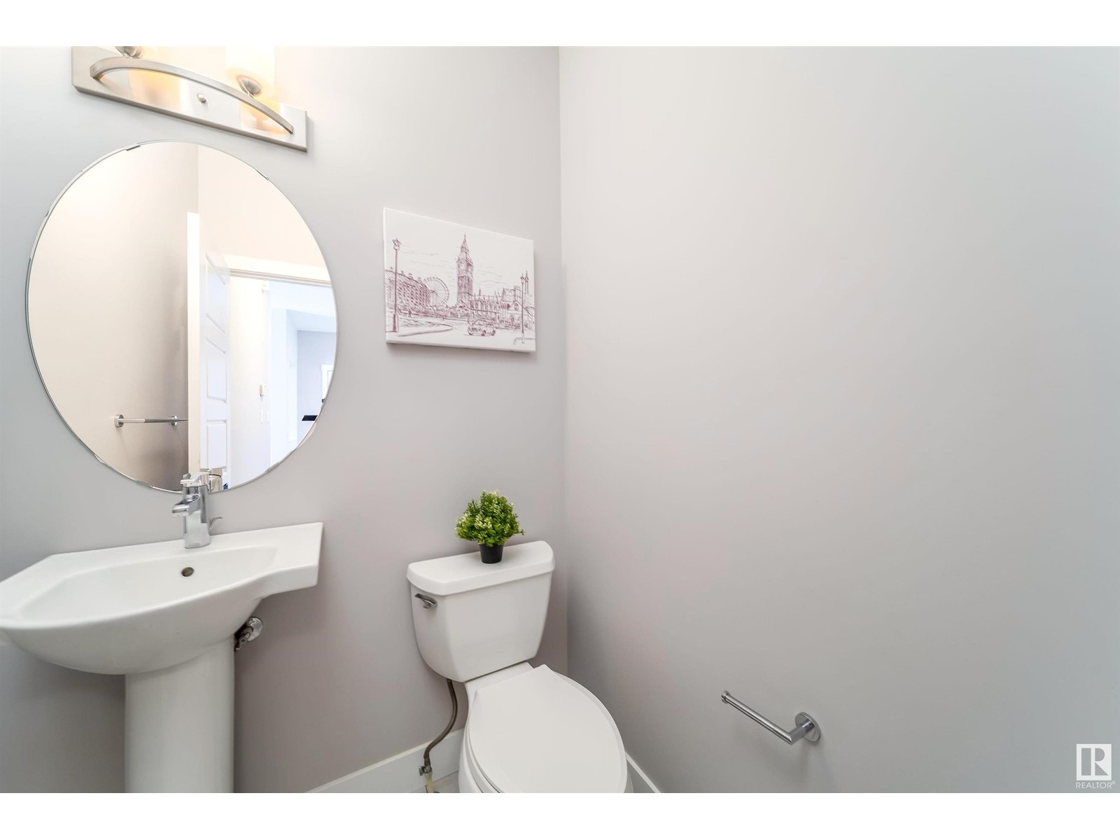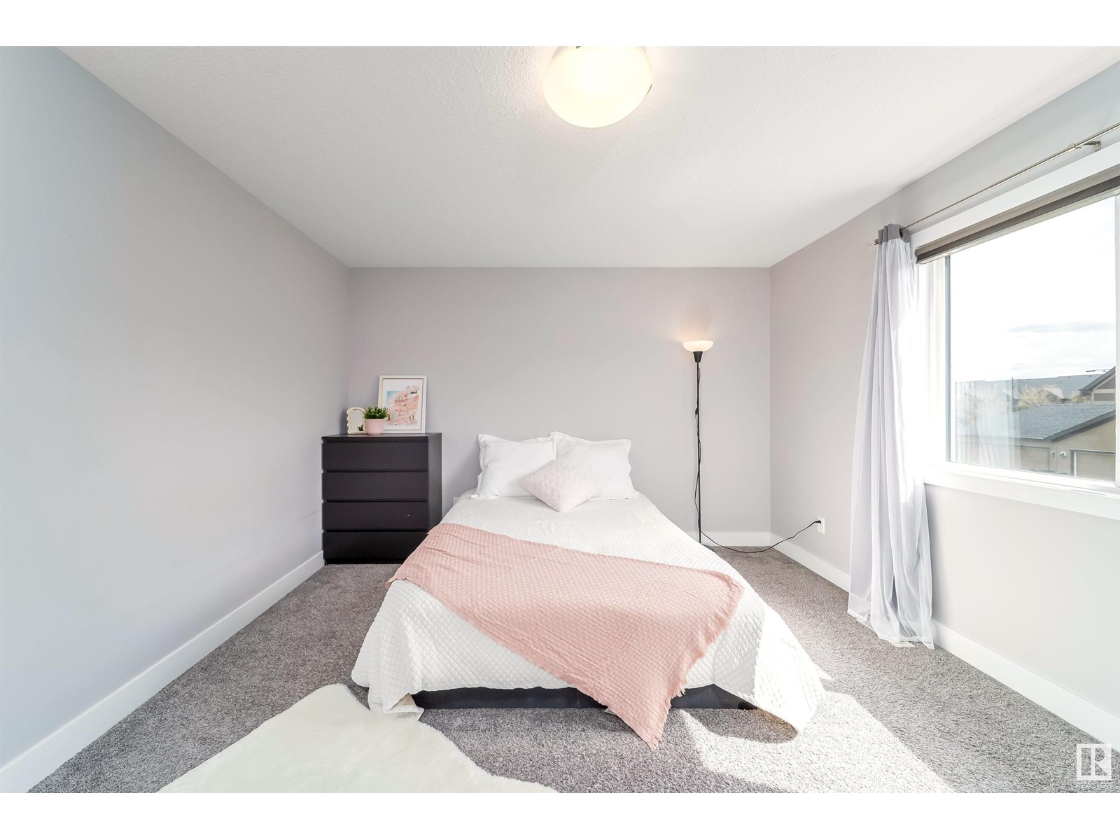5 Bedroom
4 Bathroom
2100 Sqft
Central Air Conditioning
Forced Air
$669,000
Just steps from scenic ravine trails, parks, and a tranquil pond, this stunning 2 story home w/5 bedrooms + 3.1 batmrms and fully finished basement is located in the highly sought-after Keswick on the River • Regular Lot w/ SE backyard • Every window welcomes the warmth of the sun • Main floor: Featuring a 9ft.ceiling with a gourmet kitchen, walk-in pantry, Engineered hardwood flooring, and a cozy fireplace, this home is designed for both comfort and style • Upper: a luxury primary bdrm w/a walk-in closet & a spa-like 5pc ensuite bath, plus 3 good sized bdrms, main bath and a large bonus room to complete • Fully finished basement: a large rec room, 5th bedroom, and full bathrm—ideal for guests or extended family stays. Additional features: A/C, a 2nd electrical panel, and a tankless hot water system • Outdoor: ample space w/backyard patio; professionally maintained lawn in excellent condition • All amenities & all levels of schools within arm's reach. Shops, restaurants, parks etc are just steps away. (id:58356)
Property Details
|
MLS® Number
|
E4433545 |
|
Property Type
|
Single Family |
|
Neigbourhood
|
Keswick Area |
|
Amenities Near By
|
Airport, Golf Course, Playground, Schools, Shopping |
|
Features
|
Flat Site, Lane, No Animal Home, No Smoking Home |
|
Structure
|
Deck |
Building
|
Bathroom Total
|
4 |
|
Bedrooms Total
|
5 |
|
Amenities
|
Ceiling - 9ft |
|
Appliances
|
Dishwasher, Dryer, Garage Door Opener Remote(s), Garage Door Opener, Hood Fan, Refrigerator, Gas Stove(s), Central Vacuum, Washer, Window Coverings, See Remarks |
|
Basement Development
|
Finished |
|
Basement Type
|
Full (finished) |
|
Constructed Date
|
2014 |
|
Construction Style Attachment
|
Detached |
|
Cooling Type
|
Central Air Conditioning |
|
Half Bath Total
|
1 |
|
Heating Type
|
Forced Air |
|
Stories Total
|
2 |
|
Size Interior
|
2100 Sqft |
|
Type
|
House |
Parking
Land
|
Acreage
|
No |
|
Fence Type
|
Fence |
|
Land Amenities
|
Airport, Golf Course, Playground, Schools, Shopping |
|
Size Irregular
|
407.27 |
|
Size Total
|
407.27 M2 |
|
Size Total Text
|
407.27 M2 |
Rooms
| Level |
Type |
Length |
Width |
Dimensions |
|
Basement |
Bedroom 5 |
|
|
12' x 8'10" |
|
Main Level |
Living Room |
|
|
12'1" x 20'3" |
|
Main Level |
Dining Room |
|
|
12'6" x 8'4" |
|
Main Level |
Kitchen |
|
|
12'6" x 11'11 |
|
Upper Level |
Family Room |
|
|
12'7" x 13'4" |
|
Upper Level |
Primary Bedroom |
|
|
15'5" x 14'5" |
|
Upper Level |
Bedroom 2 |
|
|
12' x 8'10" |
|
Upper Level |
Bedroom 3 |
|
|
8'7" x 10'10" |
|
Upper Level |
Bedroom 4 |
|
|
8'10" x 11'11 |


























































