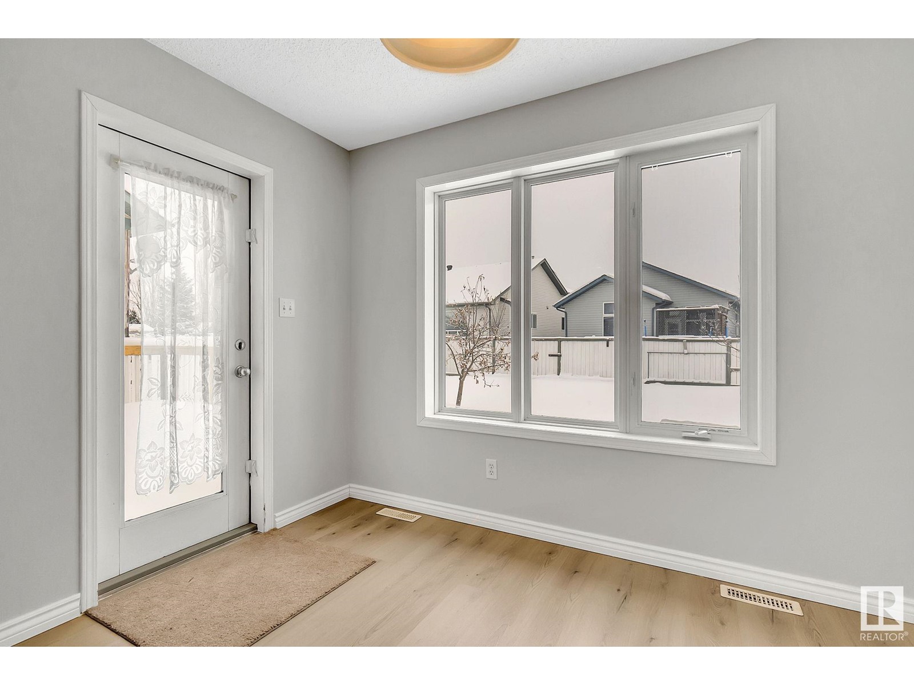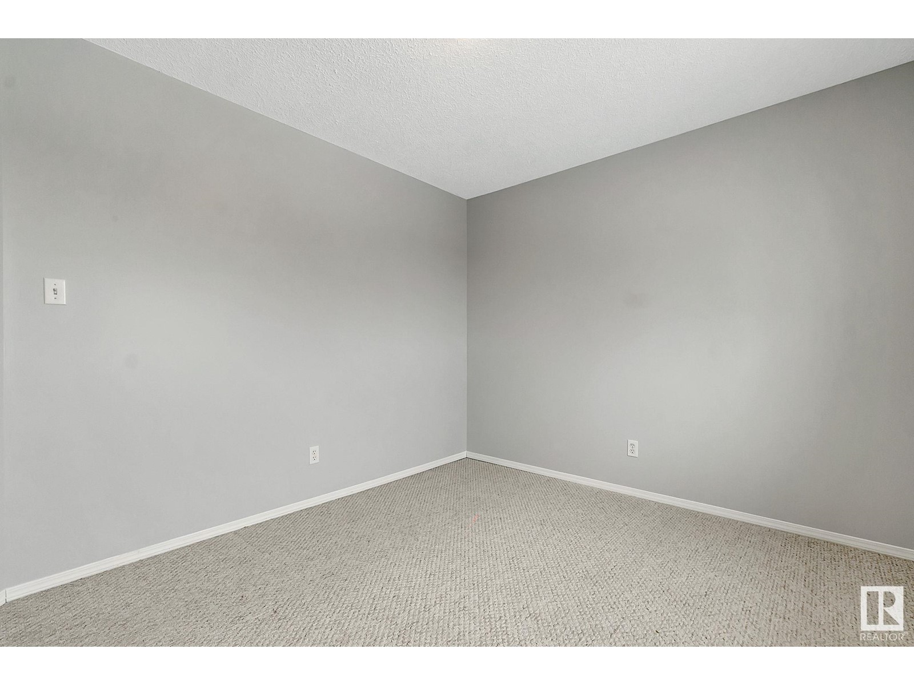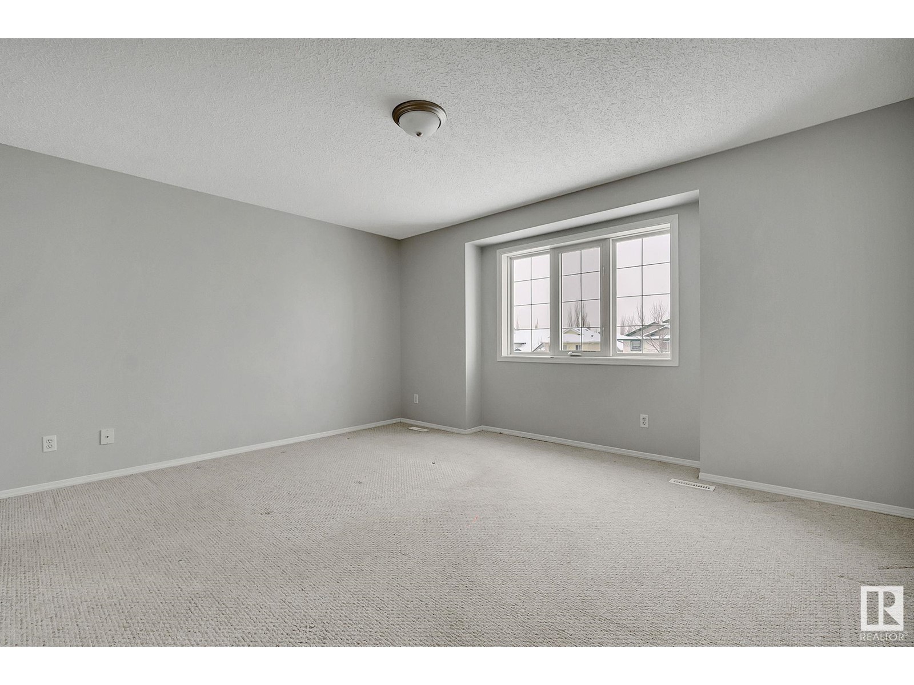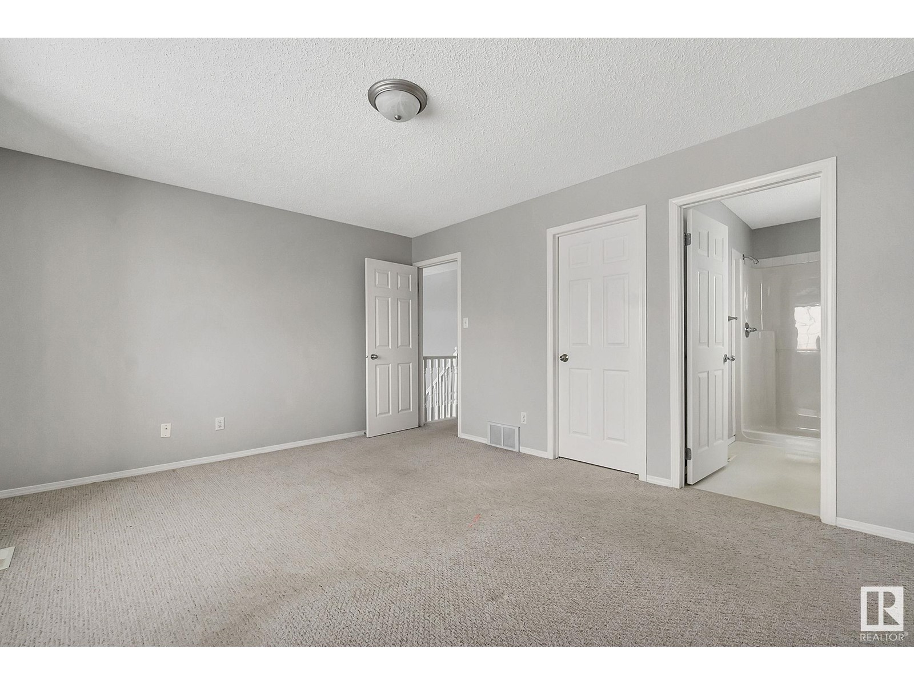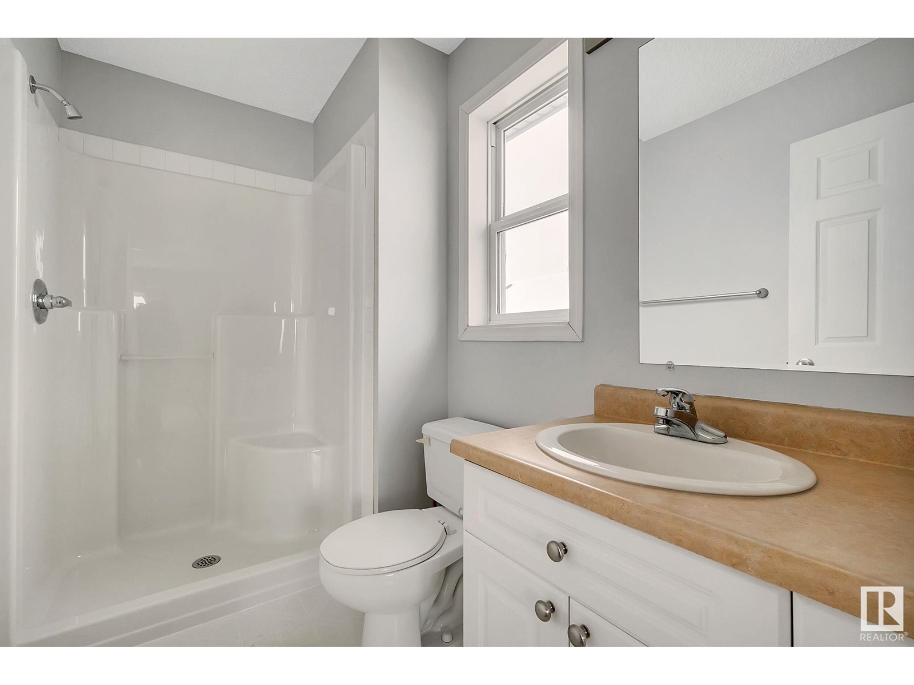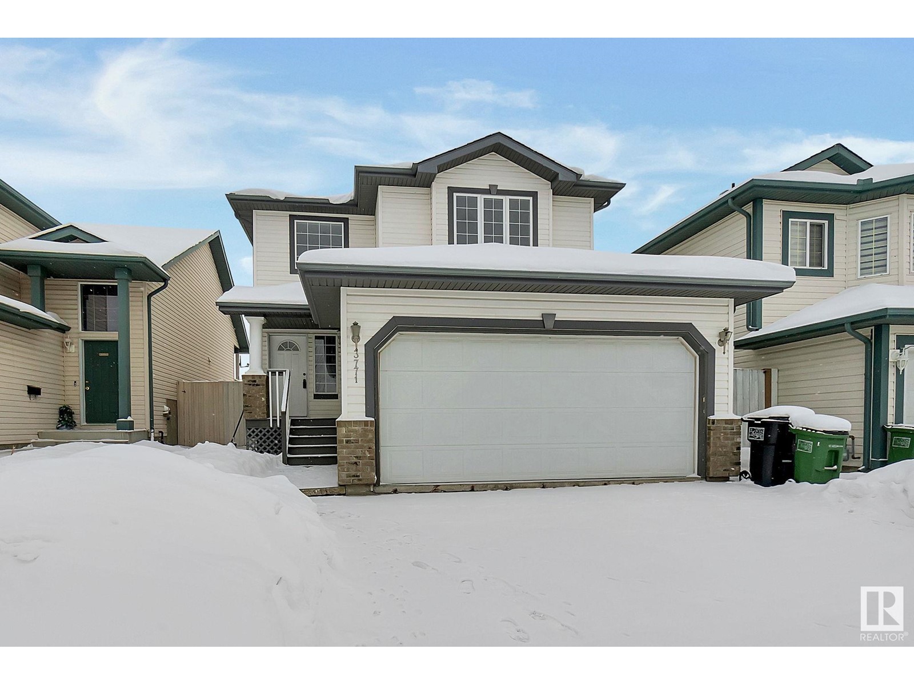3 Bedroom
3 Bathroom
1600 Sqft
Fireplace
Forced Air
$510,000
Move-In Ready Home in a Prime Location! This beautifully maintained home offers the perfect blend of comfort and convenience. Recently painted and featuring brand-new luxury vinyl plank flooring throughout the main floor, this home is truly move-in ready. The impressive open-to-above foyer welcomes you into a bright and spacious layout. Upstairs, you’ll find three generously sized bedrooms, the primary suite with a walk-in closet and a private 3-piece ensuite. A 4-piece main bathroom completes the upper level. The main floor boasts an open-concept design, seamlessly connecting the kitchen, dining, and living areas. The cozy corner gas fireplace adds warmth and charm, perfect for relaxing evenings. Step outside to enjoy summer nights on the spacious deck in the fully fenced backyard—ideal for entertaining or unwinding in privacy. Additional highlights include a double attached garage and a sought-after location near all essential amenities, schools, shopping, Mill Creek Ravine, and more. (id:58356)
Property Details
|
MLS® Number
|
E4420636 |
|
Property Type
|
Single Family |
|
Neigbourhood
|
Wild Rose |
|
Amenities Near By
|
Public Transit, Schools, Shopping |
|
Features
|
Flat Site, Park/reserve |
|
Parking Space Total
|
4 |
|
Structure
|
Deck |
Building
|
Bathroom Total
|
3 |
|
Bedrooms Total
|
3 |
|
Appliances
|
Dishwasher, Dryer, Hood Fan, Refrigerator, Stove, Washer, Window Coverings |
|
Basement Development
|
Unfinished |
|
Basement Type
|
Full (unfinished) |
|
Constructed Date
|
2001 |
|
Construction Style Attachment
|
Detached |
|
Fireplace Fuel
|
Gas |
|
Fireplace Present
|
Yes |
|
Fireplace Type
|
Corner |
|
Half Bath Total
|
1 |
|
Heating Type
|
Forced Air |
|
Stories Total
|
2 |
|
Size Interior
|
1600 Sqft |
|
Type
|
House |
Parking
Land
|
Acreage
|
No |
|
Fence Type
|
Fence |
|
Land Amenities
|
Public Transit, Schools, Shopping |
|
Size Irregular
|
376.97 |
|
Size Total
|
376.97 M2 |
|
Size Total Text
|
376.97 M2 |
Rooms
| Level |
Type |
Length |
Width |
Dimensions |
|
Main Level |
Living Room |
4.66 m |
4.59 m |
4.66 m x 4.59 m |
|
Main Level |
Dining Room |
3.05 m |
2.51 m |
3.05 m x 2.51 m |
|
Main Level |
Kitchen |
3.95 m |
3.05 m |
3.95 m x 3.05 m |
|
Upper Level |
Primary Bedroom |
4.73 m |
4.07 m |
4.73 m x 4.07 m |
|
Upper Level |
Bedroom 2 |
3.67 m |
3.06 m |
3.67 m x 3.06 m |
|
Upper Level |
Bedroom 3 |
3.53 m |
2.94 m |
3.53 m x 2.94 m |










