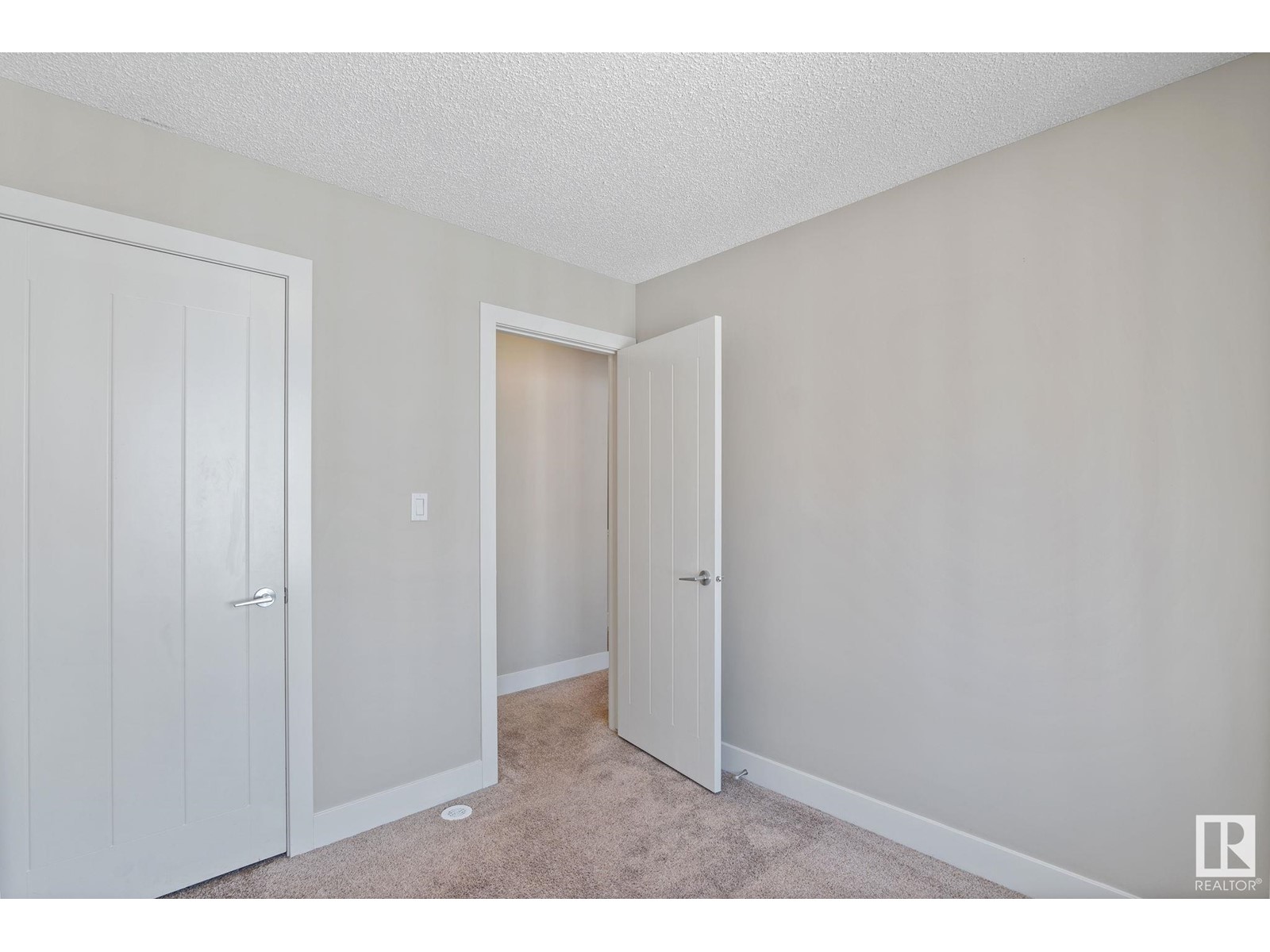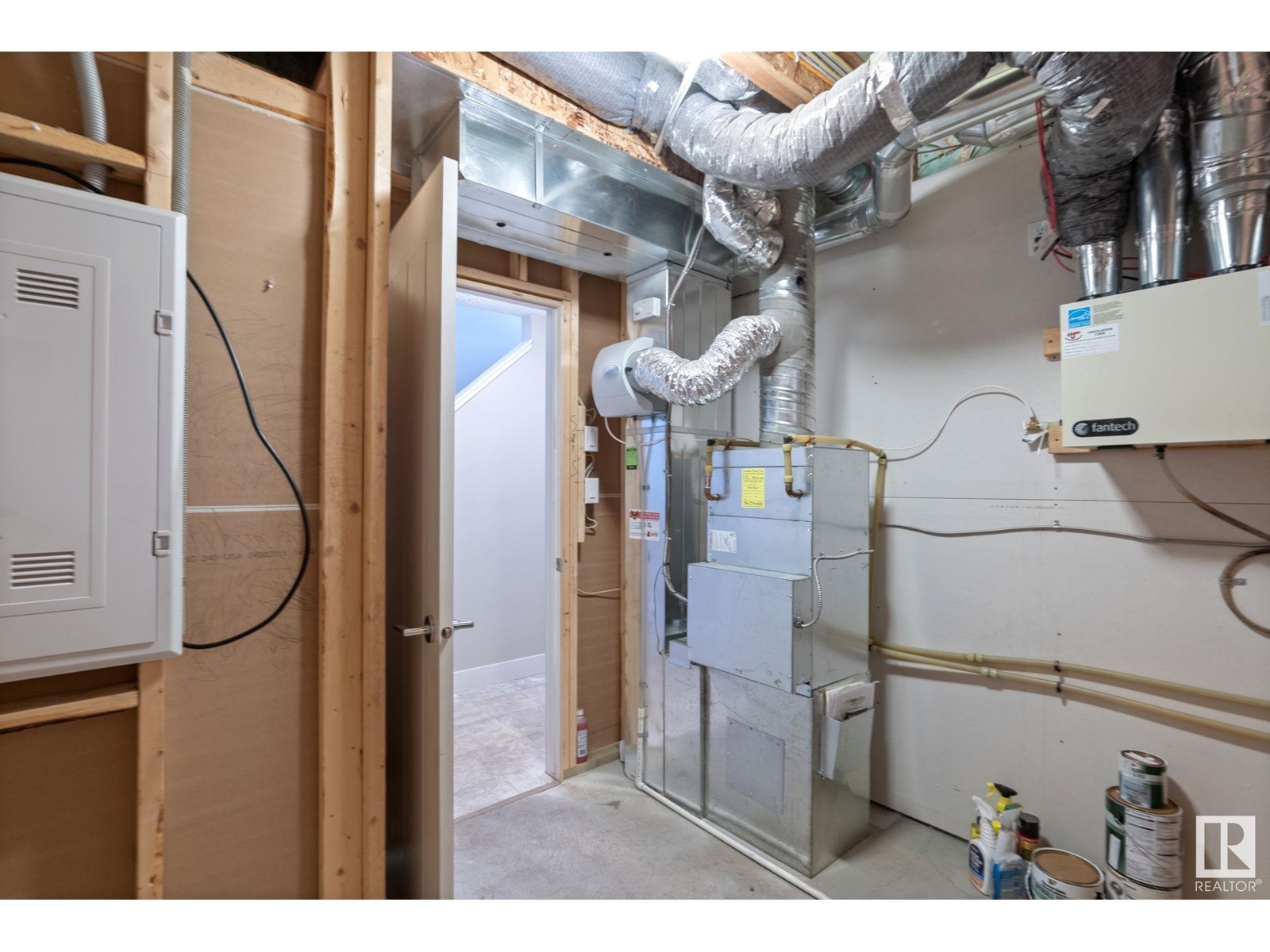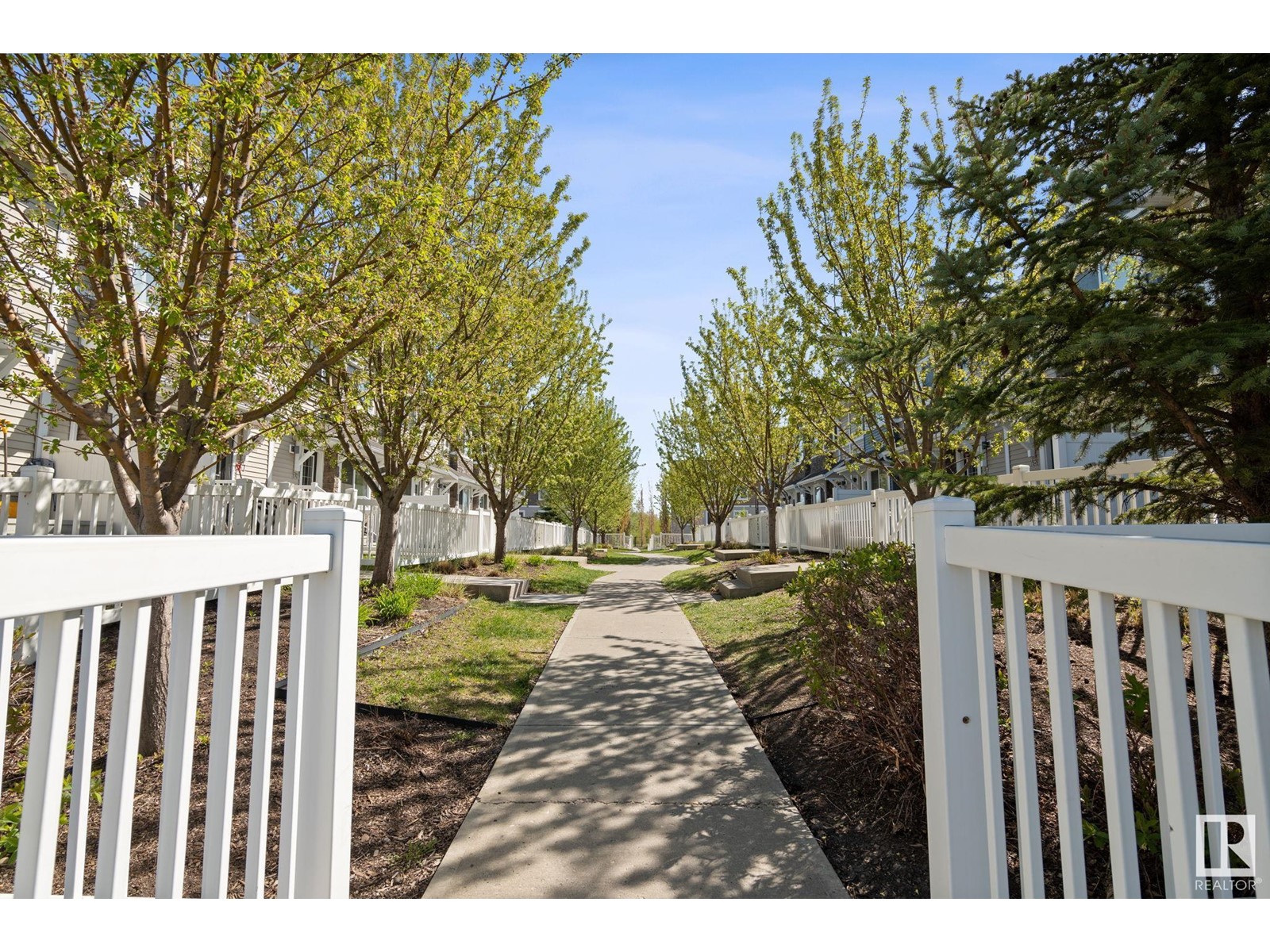#38 415 Clareview Rd Nw Edmonton, Alberta T5A 0Z6
$310,000Maintenance, Exterior Maintenance, Insurance, Landscaping, Property Management, Other, See Remarks
$259 Monthly
Maintenance, Exterior Maintenance, Insurance, Landscaping, Property Management, Other, See Remarks
$259 MonthlyIn the heart of Kernohan, this unit is one of a kind! 3 bed 2.5-bathroom, and main floor laundry. Upon entry you will be greeted with a decent size living room that will leads you to the dining and kitchen, stainless steel appliances and lots of cupboards and storage area, there is a half bathroom on this level as well. upstairs are a primary bedroom with the Walkin closet and ensuite and two additional decent size bedrooms plus a second bathroom. lower level takes you to a storage and utility room plus a double car garage. The front yard has plenty of room for entertainment, sun bath or BBQ. plus get amused by the breeze of beautiful trees in the common area. Close to beautiful parks, schools and shopping. (id:58356)
Property Details
| MLS® Number | E4435062 |
| Property Type | Single Family |
| Neigbourhood | Kernohan |
| Amenities Near By | Schools, Shopping |
| Features | See Remarks, Park/reserve |
Building
| Bathroom Total | 3 |
| Bedrooms Total | 3 |
| Appliances | Dishwasher, Dryer, Hood Fan, Refrigerator, Stove, Washer |
| Basement Development | Finished |
| Basement Type | Partial (finished) |
| Constructed Date | 2014 |
| Construction Style Attachment | Attached |
| Half Bath Total | 1 |
| Heating Type | Forced Air |
| Stories Total | 2 |
| Size Interior | 1200 Sqft |
| Type | Row / Townhouse |
Parking
| Attached Garage |
Land
| Acreage | No |
| Fence Type | Fence |
| Land Amenities | Schools, Shopping |
| Size Irregular | 193.22 |
| Size Total | 193.22 M2 |
| Size Total Text | 193.22 M2 |
Rooms
| Level | Type | Length | Width | Dimensions |
|---|---|---|---|---|
| Main Level | Living Room | 4.21 m | 3.85 m | 4.21 m x 3.85 m |
| Main Level | Dining Room | 2.36 m | 3.6 m | 2.36 m x 3.6 m |
| Main Level | Kitchen | 2.96 m | 3.45 m | 2.96 m x 3.45 m |
| Upper Level | Primary Bedroom | 4.16 m | 3.18 m | 4.16 m x 3.18 m |
| Upper Level | Bedroom 2 | 2.54 m | 2.8 m | 2.54 m x 2.8 m |
| Upper Level | Bedroom 3 | 2.51 m | 2.8 m | 2.51 m x 2.8 m |













































