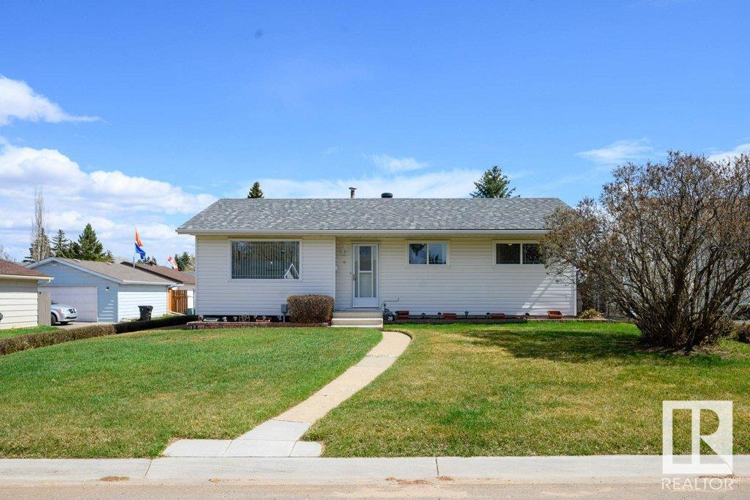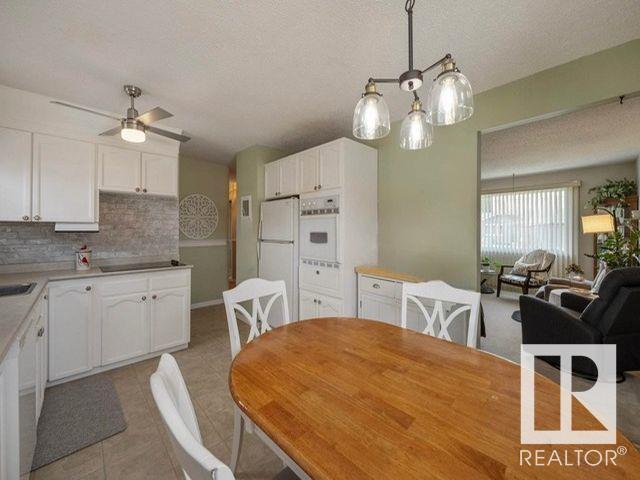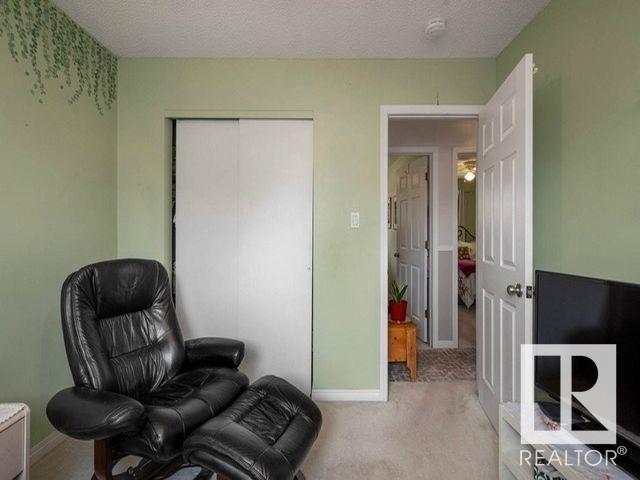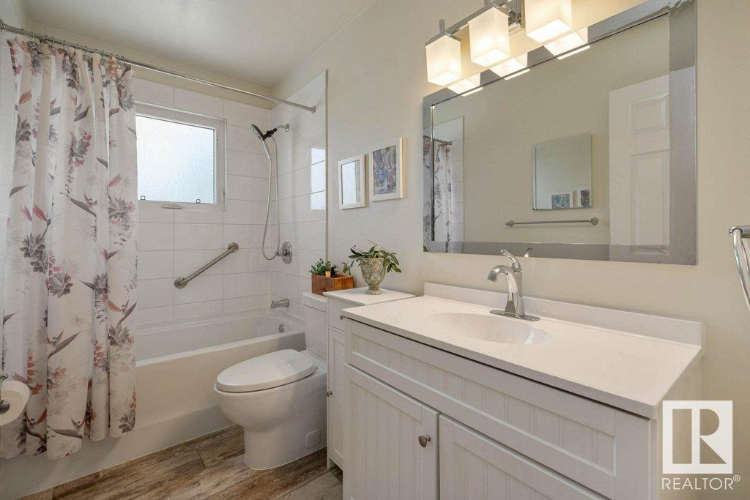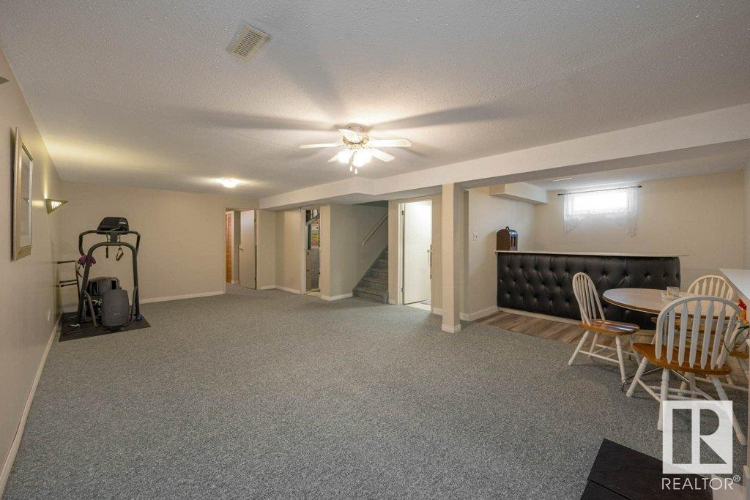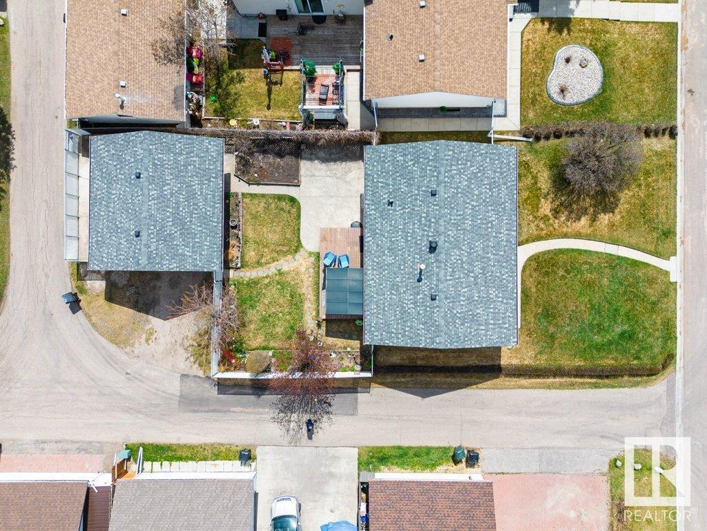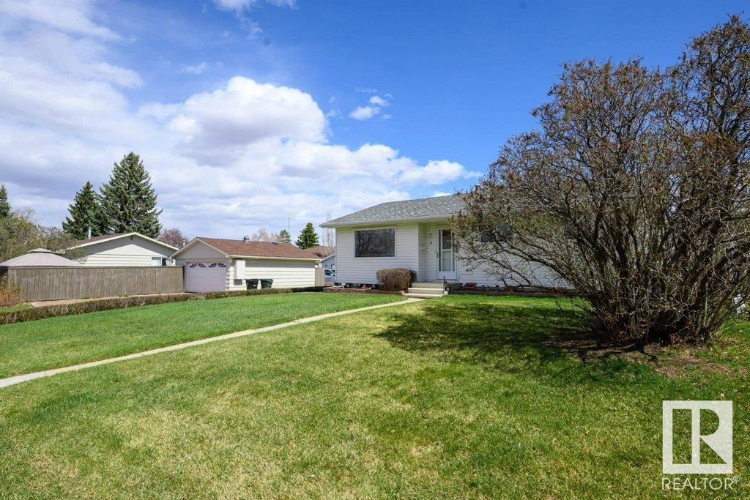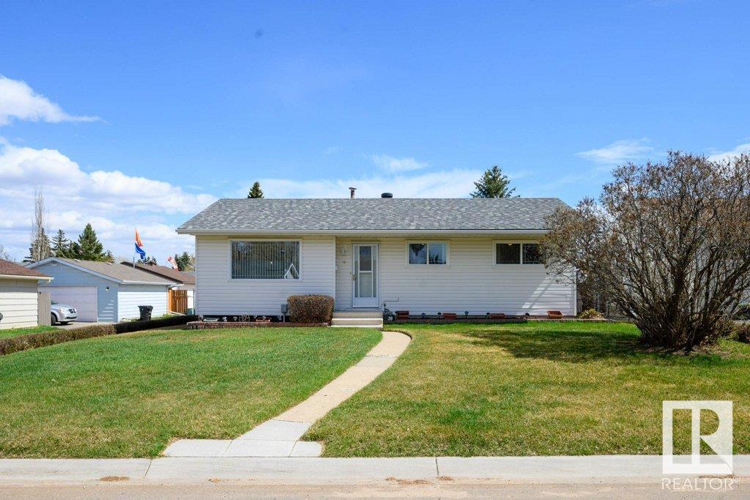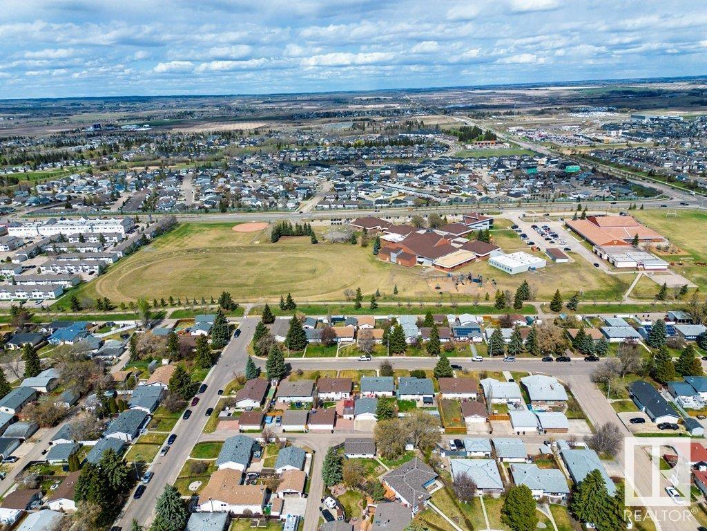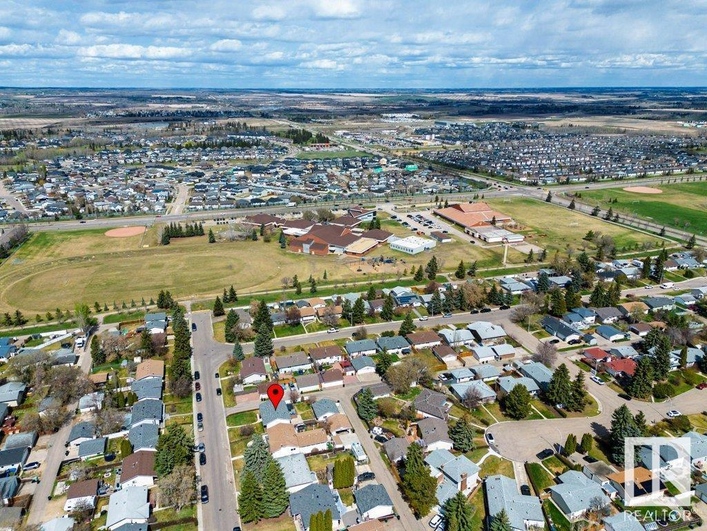4 Bedroom
2 Bathroom
1000 Sqft
Bungalow
Forced Air
$369,000
Meticulously maintained and lovingly cared for, this 4 bed, 2 bath Brookwood bungalow is ready for a new family! Step inside to discover a warm, sunlit living room, highlighted by a large picture window. The spacious dining area flows into a thoughtfully designed kitchen, featuring soft white cabinetry, tons of storage, and everything you need to entertain with ease. Three generously sized bedrooms and a NEWLY UPDATED 4 pc bath (2023) complete the main. Downstairs, you'll find a FULLY FINISHED basement featuring an extra large rec room, 4th bedroom, updated 3 piece bath and a dry bar set up with roughed in plumbing. Outside, the view will steal your heart – you'll find a fully landscaped & fenced retreat with a SOUTH FACING patio & gazebo overlooking a yard bursting with colourful perennials. OVERSIZED double-detached garage with convenient rear lane access PLUS.. SPACE TO PARK YOUR BOAT/RV!!! Within walking distance to several schools and playgrounds. NEW SHINGLES on both the home & garage (2021) (id:58356)
Property Details
|
MLS® Number
|
E4433887 |
|
Property Type
|
Single Family |
|
Neigbourhood
|
Brookwood |
|
Amenities Near By
|
Golf Course, Playground, Public Transit, Schools, Shopping |
|
Features
|
Lane, No Smoking Home |
|
Structure
|
Deck |
Building
|
Bathroom Total
|
2 |
|
Bedrooms Total
|
4 |
|
Appliances
|
Dishwasher, Dryer, Garage Door Opener Remote(s), Garage Door Opener, Oven - Built-in, Refrigerator, Stove, Washer, Window Coverings, See Remarks |
|
Architectural Style
|
Bungalow |
|
Basement Development
|
Finished |
|
Basement Type
|
Full (finished) |
|
Constructed Date
|
1972 |
|
Construction Style Attachment
|
Detached |
|
Heating Type
|
Forced Air |
|
Stories Total
|
1 |
|
Size Interior
|
1000 Sqft |
|
Type
|
House |
Parking
Land
|
Acreage
|
No |
|
Fence Type
|
Fence |
|
Land Amenities
|
Golf Course, Playground, Public Transit, Schools, Shopping |
|
Size Irregular
|
591.61 |
|
Size Total
|
591.61 M2 |
|
Size Total Text
|
591.61 M2 |
Rooms
| Level |
Type |
Length |
Width |
Dimensions |
|
Basement |
Bedroom 4 |
3.9 m |
2.93 m |
3.9 m x 2.93 m |
|
Basement |
Recreation Room |
4.58 m |
8.08 m |
4.58 m x 8.08 m |
|
Basement |
Laundry Room |
3.25 m |
5.43 m |
3.25 m x 5.43 m |
|
Basement |
Other |
2.77 m |
2.9 m |
2.77 m x 2.9 m |
|
Main Level |
Living Room |
4.68 m |
4.04 m |
4.68 m x 4.04 m |
|
Main Level |
Dining Room |
3.49 m |
1.33 m |
3.49 m x 1.33 m |
|
Main Level |
Kitchen |
3.49 m |
3.35 m |
3.49 m x 3.35 m |
|
Main Level |
Primary Bedroom |
3.66 m |
3.04 m |
3.66 m x 3.04 m |
|
Main Level |
Bedroom 2 |
2.9 m |
3.05 m |
2.9 m x 3.05 m |
|
Main Level |
Bedroom 3 |
3.66 m |
2.64 m |
3.66 m x 2.64 m |

