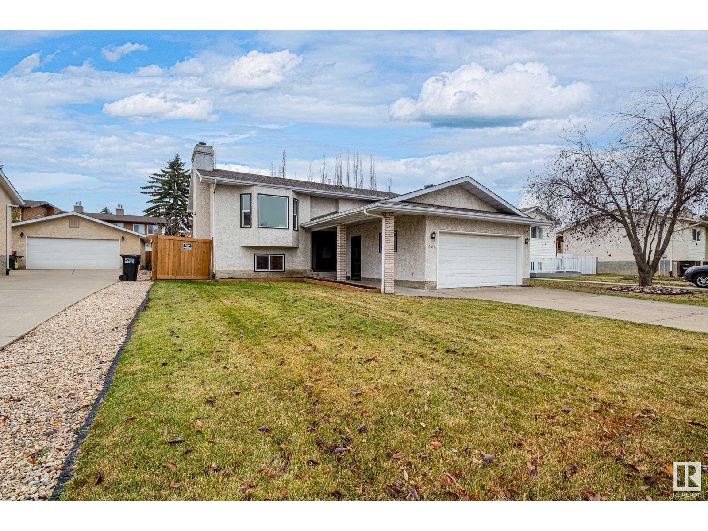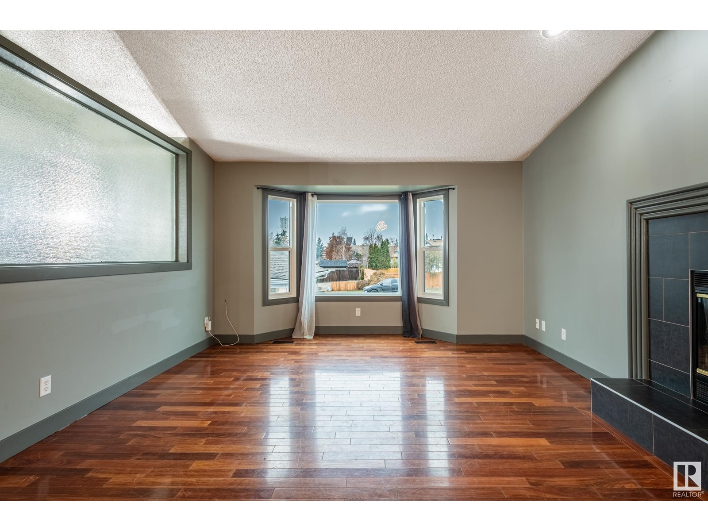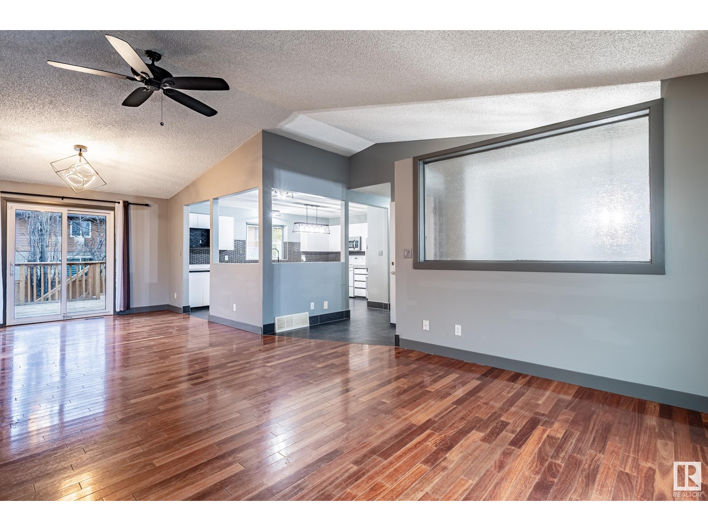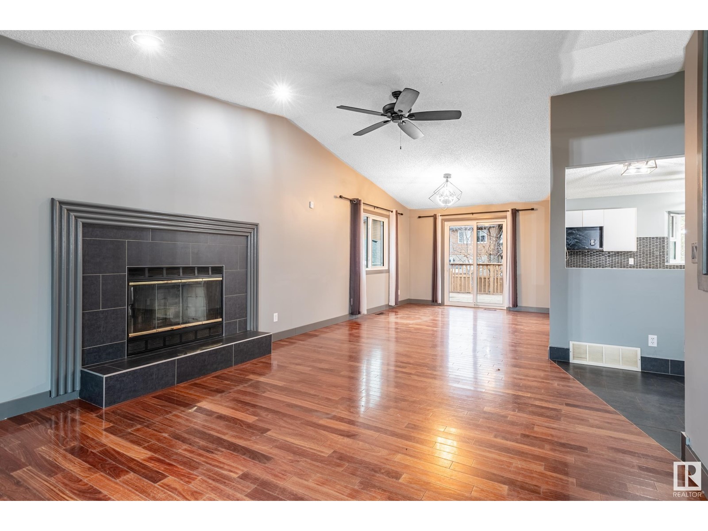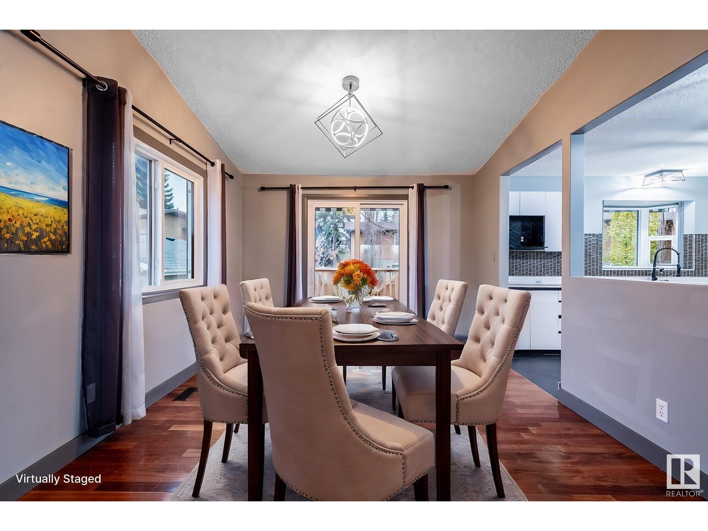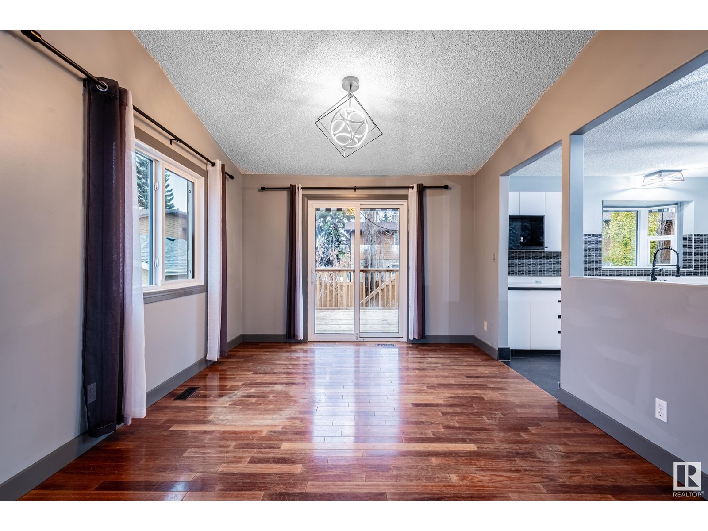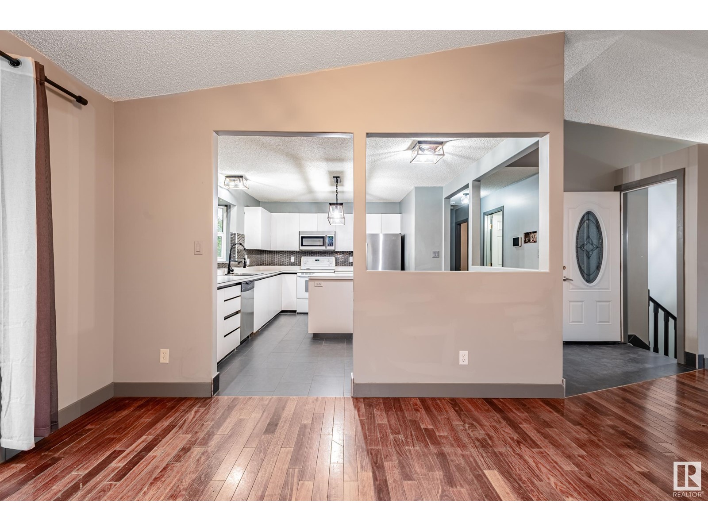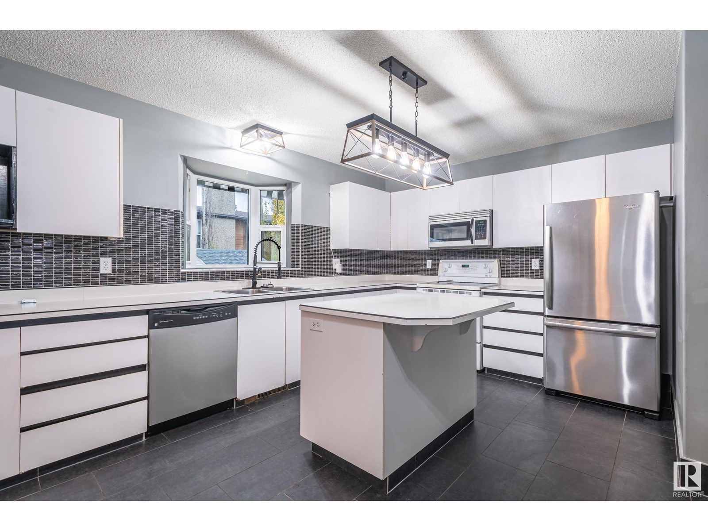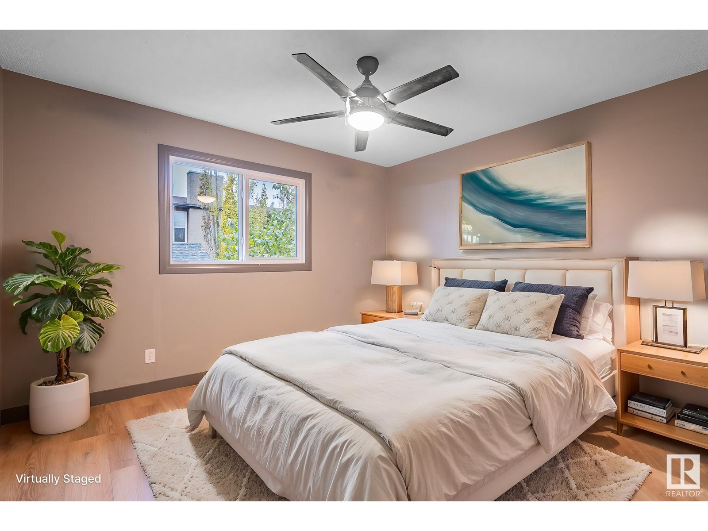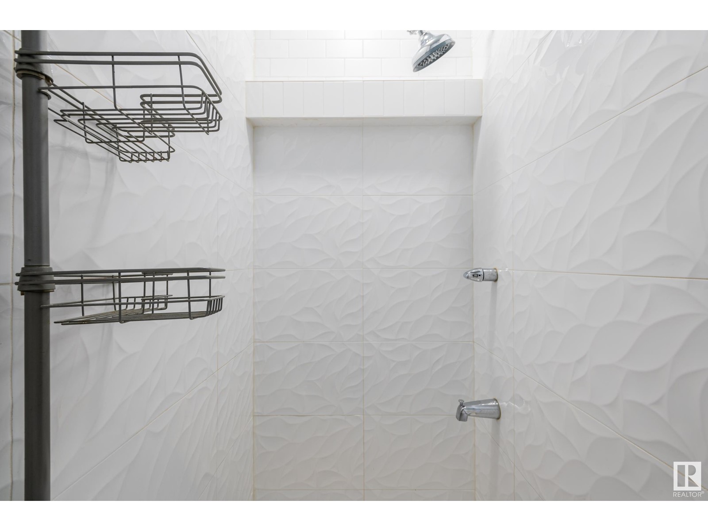4 Bedroom
3 Bathroom
1200 Sqft
Bi-Level
Central Air Conditioning
Forced Air
$539,900
Perfect for Parents Upstairs & College Kids Downstairs! This stunning 4-bedroom bi-level is designed for families with college-aged kids who need their own space, without moving too far. Upstairs, parents will love the vaulted ceilings, open-concept living, and fireplace. The spacious chef’s kitchen is perfect for meals together, while the primary suite offers a peaceful retreat. Downstairs, the fully finished basement is practically its own apartment. With a private entrance, family room, kitchenette, and a remodeled spa-like bath, it’s the perfect setup for independent young adults. They get their privacy, you get your peace of mind. Recent upgrades include a new furnace, hot water tank, and AC (2024), brand-new deck and fence (2023), and updated windows and doors (2020). Enjoy summer evenings on the expansive deck with an automatic wind-sensing awning. Located near top schools, transit, and shopping—this is the perfect home for families who want to stay connected while giving everyone their own space! (id:58356)
Property Details
|
MLS® Number
|
E4420136 |
|
Property Type
|
Single Family |
|
Neigbourhood
|
Daly Grove |
|
Amenities Near By
|
Playground, Public Transit, Schools, Shopping |
|
Community Features
|
Public Swimming Pool |
Building
|
Bathroom Total
|
3 |
|
Bedrooms Total
|
4 |
|
Appliances
|
Dishwasher, Dryer, Hood Fan, Microwave Range Hood Combo, Stove, Window Coverings, Refrigerator |
|
Architectural Style
|
Bi-level |
|
Basement Development
|
Finished |
|
Basement Type
|
Full (finished) |
|
Constructed Date
|
1990 |
|
Construction Style Attachment
|
Detached |
|
Cooling Type
|
Central Air Conditioning |
|
Heating Type
|
Forced Air |
|
Size Interior
|
1200 Sqft |
|
Type
|
House |
Parking
Land
|
Acreage
|
No |
|
Fence Type
|
Fence |
|
Land Amenities
|
Playground, Public Transit, Schools, Shopping |
Rooms
| Level |
Type |
Length |
Width |
Dimensions |
|
Basement |
Family Room |
|
|
Measurements not available |
|
Basement |
Bedroom 3 |
|
|
Measurements not available |
|
Basement |
Bedroom 4 |
|
|
Measurements not available |
|
Main Level |
Living Room |
4.1 m |
5.6 m |
4.1 m x 5.6 m |
|
Main Level |
Dining Room |
3.37 m |
3.7 m |
3.37 m x 3.7 m |
|
Main Level |
Kitchen |
4.67 m |
3.6 m |
4.67 m x 3.6 m |
|
Main Level |
Primary Bedroom |
3.58 m |
3.96 m |
3.58 m x 3.96 m |
|
Main Level |
Bedroom 2 |
3.66 m |
3.35 m |
3.66 m x 3.35 m |
