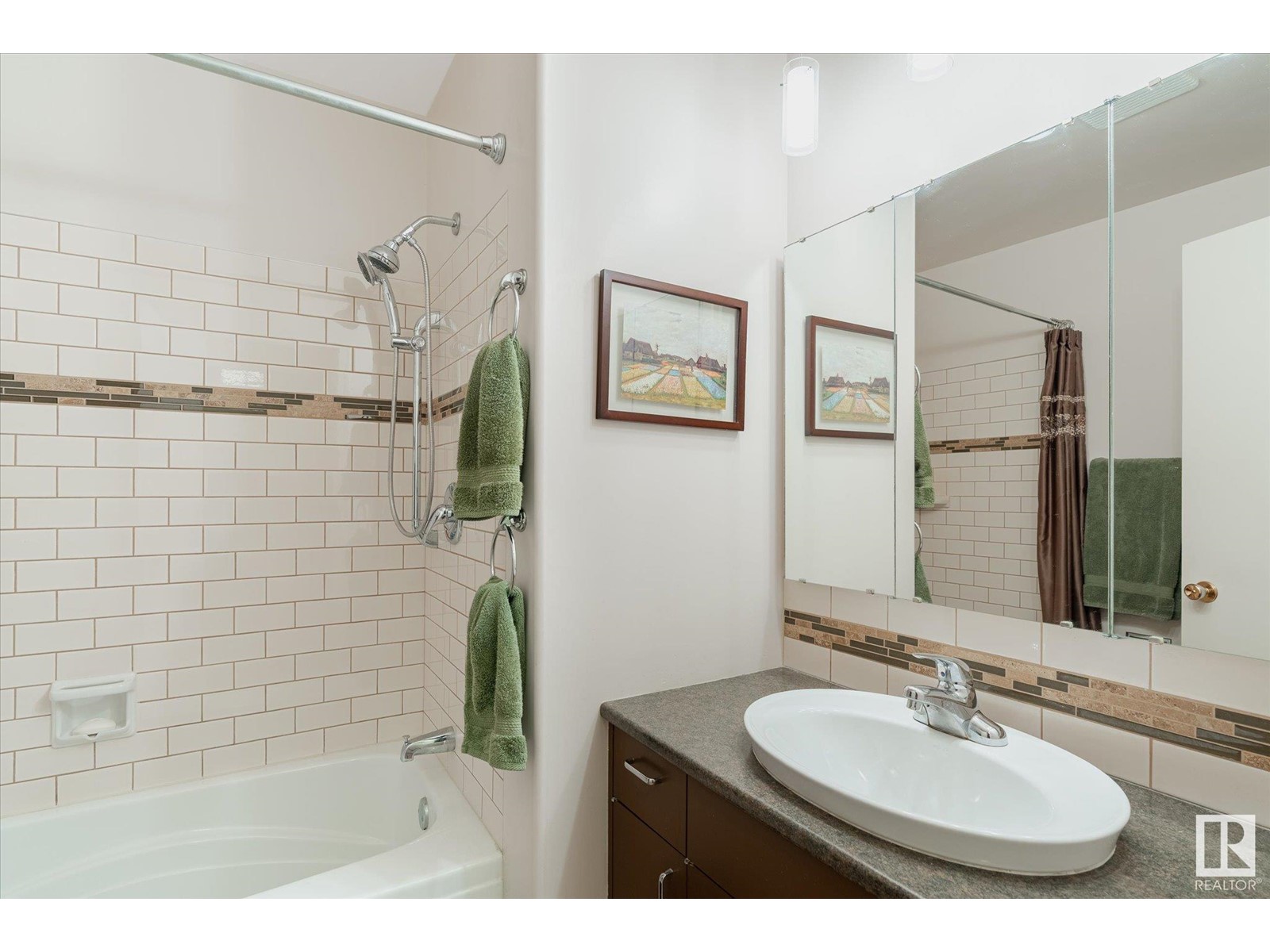4 Bedroom
3 Bathroom
1400 Sqft
Bungalow
Fireplace
Forced Air
$525,000
Lovingly cared for and updated open beam bungalow is looking for a new family! Hardwood flooring welcomes you into this open space anchored by a gas fireplace. The professionally designed kitchen will wow the chef in the family. The counter and cabinet space with soft close doors is exceptional including an island and nicely equipped with stainless steel appliances. Master bedroom has a 3 piece shower ensuite, 2 closets including built in organizers. 2 more bedrooms, full bathroom and main floor laundry rounds out this level. So many updates include: 50 year shingles installed 15 years ago, 2023 furnace, 2022 A/C, water softener 2023 and triple glazed windows. Plus double drywall construction when the home was built. The basement has ample storage, a third bathroom and bedroom. The large reverse pie lot includes a double garage with newer opener and door. All of this on a quiet street in a neighbourhood with desirable schools and close to shopping, Whitemud Freeway and LRT (id:58356)
Property Details
|
MLS® Number
|
E4434239 |
|
Property Type
|
Single Family |
|
Neigbourhood
|
Duggan |
|
Amenities Near By
|
Golf Course, Playground, Public Transit, Schools, Shopping |
|
Features
|
Flat Site, Lane |
|
Parking Space Total
|
2 |
Building
|
Bathroom Total
|
3 |
|
Bedrooms Total
|
4 |
|
Amenities
|
Vinyl Windows |
|
Appliances
|
Dishwasher, Dryer, Garage Door Opener Remote(s), Garage Door Opener, Microwave Range Hood Combo, Refrigerator, Storage Shed, Washer, Window Coverings |
|
Architectural Style
|
Bungalow |
|
Basement Development
|
Finished |
|
Basement Type
|
Full (finished) |
|
Ceiling Type
|
Open, Vaulted |
|
Constructed Date
|
1967 |
|
Construction Style Attachment
|
Detached |
|
Fireplace Fuel
|
Wood |
|
Fireplace Present
|
Yes |
|
Fireplace Type
|
Unknown |
|
Heating Type
|
Forced Air |
|
Stories Total
|
1 |
|
Size Interior
|
1400 Sqft |
|
Type
|
House |
Parking
Land
|
Acreage
|
No |
|
Fence Type
|
Fence |
|
Land Amenities
|
Golf Course, Playground, Public Transit, Schools, Shopping |
|
Size Irregular
|
805.66 |
|
Size Total
|
805.66 M2 |
|
Size Total Text
|
805.66 M2 |
Rooms
| Level |
Type |
Length |
Width |
Dimensions |
|
Basement |
Family Room |
|
|
Measurements not available |
|
Basement |
Bedroom 4 |
|
|
Measurements not available |
|
Basement |
Office |
|
|
Measurements not available |
|
Basement |
Workshop |
|
|
Measurements not available |
|
Main Level |
Living Room |
|
|
Measurements not available |
|
Main Level |
Dining Room |
|
|
Measurements not available |
|
Main Level |
Kitchen |
|
|
Measurements not available |
|
Main Level |
Primary Bedroom |
|
|
Measurements not available |
|
Main Level |
Bedroom 2 |
|
|
Measurements not available |
|
Main Level |
Bedroom 3 |
|
|
Measurements not available |























































