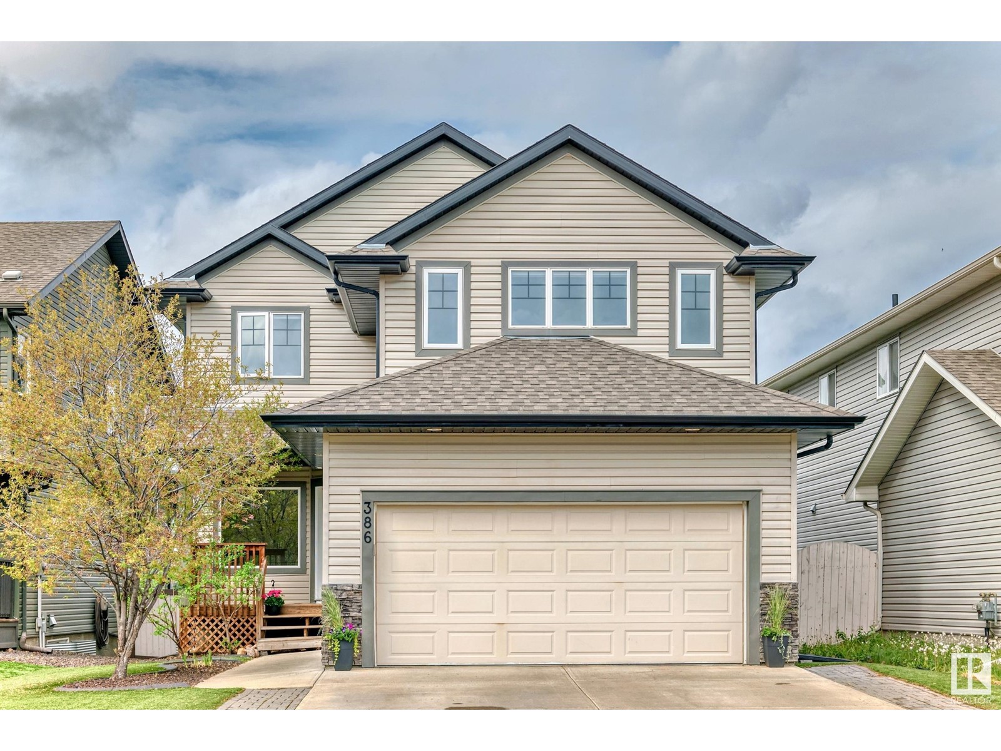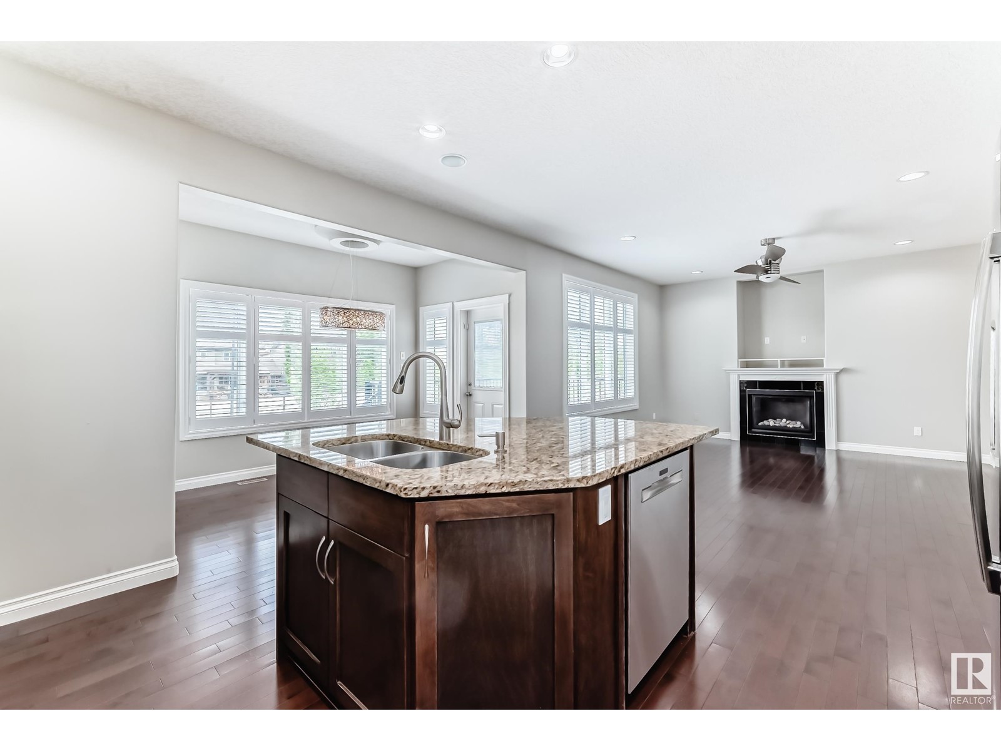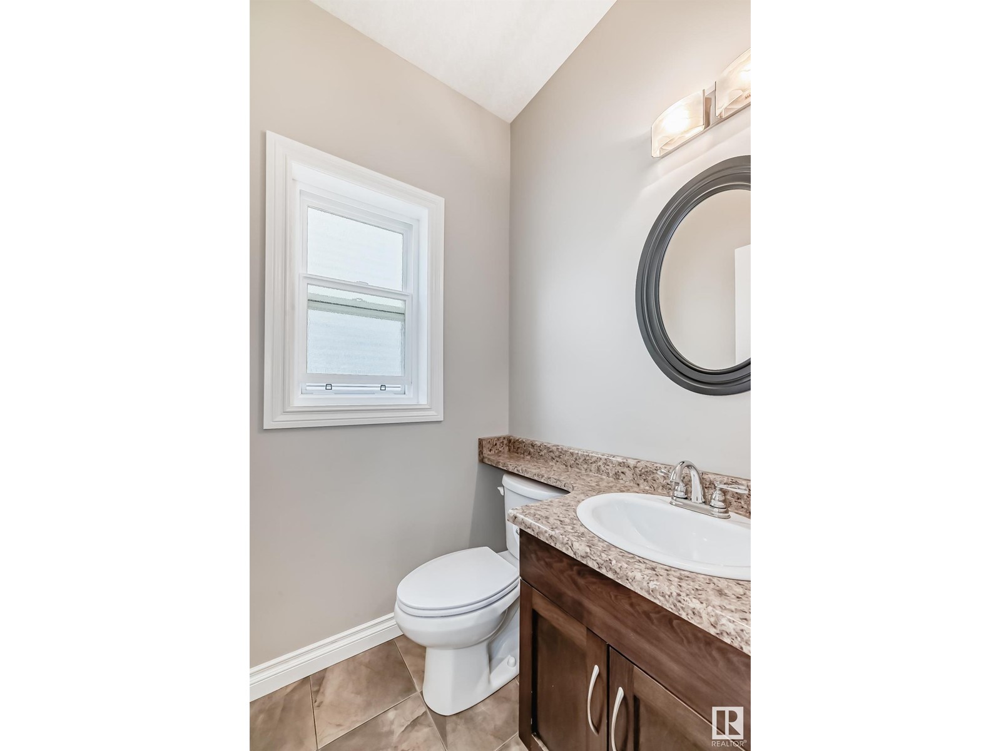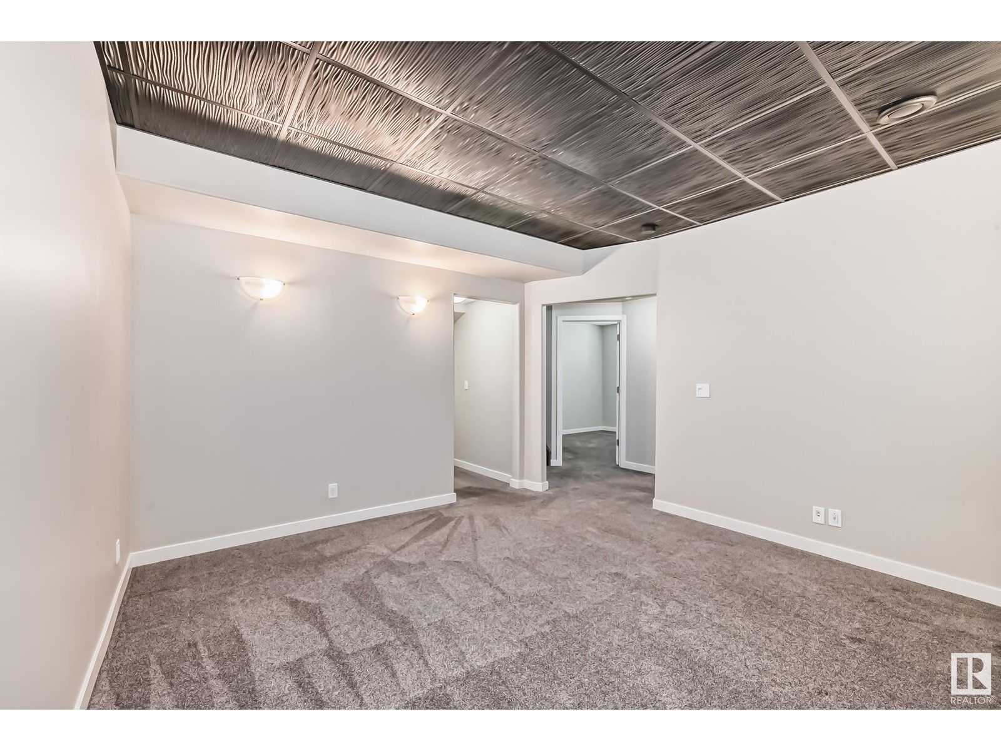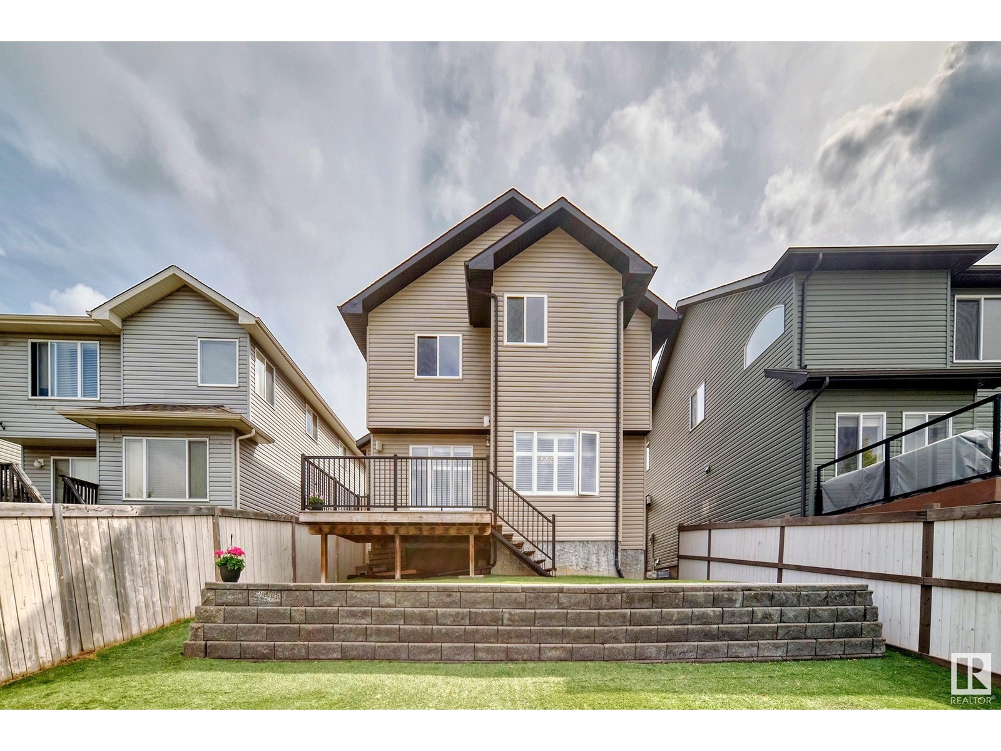5 Bedroom
4 Bathroom
2200 Sqft
Central Air Conditioning
Forced Air
$649,900
Welcome to this FRESHLY PAINTED, stunning 3+2 bedroom, 3.5 bathroom home in the highly sought-after community of Summerwood! This spacious gem offers a large open-concept layout with a kitchen that flows seamlessly into the amazing living room—perfect for entertaining! Main floor den and laundry compliment the convenience of the home. Upstairs, a huge bonus room provides the ideal space for family movie nights or playtime. The fully finished basement adds even more living space with two additional bedrooms and a full bath and rec room with sound proofing tiles - can you say ...drum set!! Step outside to a gorgeous tiered backyard with a newer deck, no mowing with maintenance free turf, perfect for relaxing or hosting summer BBQs. A true family home in a fantastic location! (id:58356)
Property Details
|
MLS® Number
|
E4437884 |
|
Property Type
|
Single Family |
|
Neigbourhood
|
Summerwood |
|
Amenities Near By
|
Golf Course, Playground, Schools, Shopping |
|
Features
|
No Animal Home, No Smoking Home |
|
Structure
|
Deck |
Building
|
Bathroom Total
|
4 |
|
Bedrooms Total
|
5 |
|
Amenities
|
Ceiling - 9ft |
|
Appliances
|
Dishwasher, Dryer, Garage Door Opener Remote(s), Garage Door Opener, Hood Fan, Refrigerator, Stove, Washer, Window Coverings |
|
Basement Development
|
Finished |
|
Basement Type
|
Full (finished) |
|
Constructed Date
|
2009 |
|
Construction Style Attachment
|
Detached |
|
Cooling Type
|
Central Air Conditioning |
|
Half Bath Total
|
1 |
|
Heating Type
|
Forced Air |
|
Stories Total
|
2 |
|
Size Interior
|
2200 Sqft |
|
Type
|
House |
Parking
Land
|
Acreage
|
No |
|
Land Amenities
|
Golf Course, Playground, Schools, Shopping |
Rooms
| Level |
Type |
Length |
Width |
Dimensions |
|
Basement |
Bedroom 4 |
3.83 m |
3.4 m |
3.83 m x 3.4 m |
|
Basement |
Bedroom 5 |
4.49 m |
3.61 m |
4.49 m x 3.61 m |
|
Main Level |
Living Room |
4.95 m |
4.26 m |
4.95 m x 4.26 m |
|
Main Level |
Dining Room |
2.77 m |
3.32 m |
2.77 m x 3.32 m |
|
Main Level |
Kitchen |
3.55 m |
4.24 m |
3.55 m x 4.24 m |
|
Main Level |
Den |
2.84 m |
3.19 m |
2.84 m x 3.19 m |
|
Upper Level |
Family Room |
5.17 m |
7.02 m |
5.17 m x 7.02 m |
|
Upper Level |
Primary Bedroom |
3.86 m |
3.98 m |
3.86 m x 3.98 m |
|
Upper Level |
Bedroom 2 |
3 m |
3.7 m |
3 m x 3.7 m |
|
Upper Level |
Bedroom 3 |
3.18 m |
3.35 m |
3.18 m x 3.35 m |
