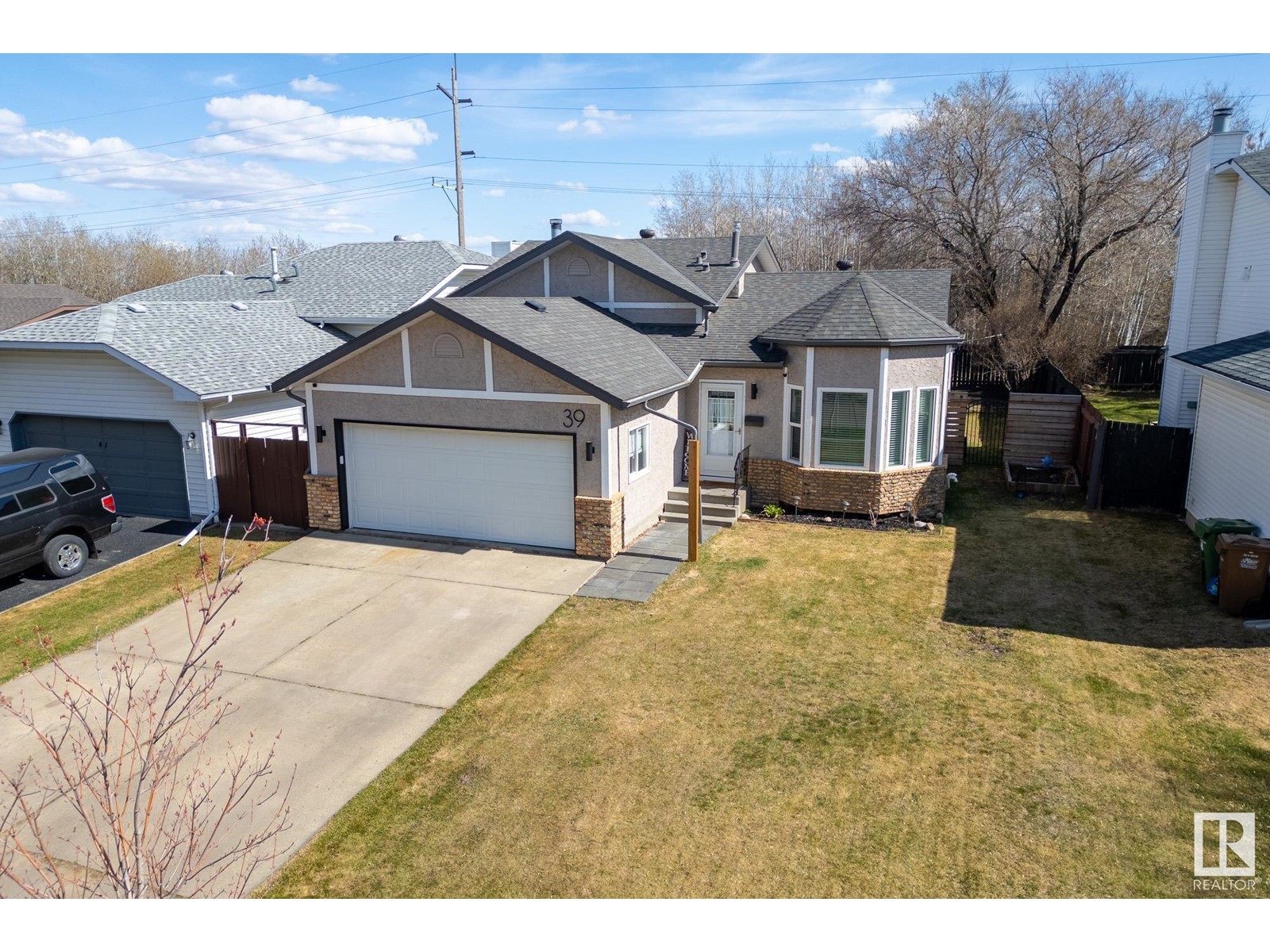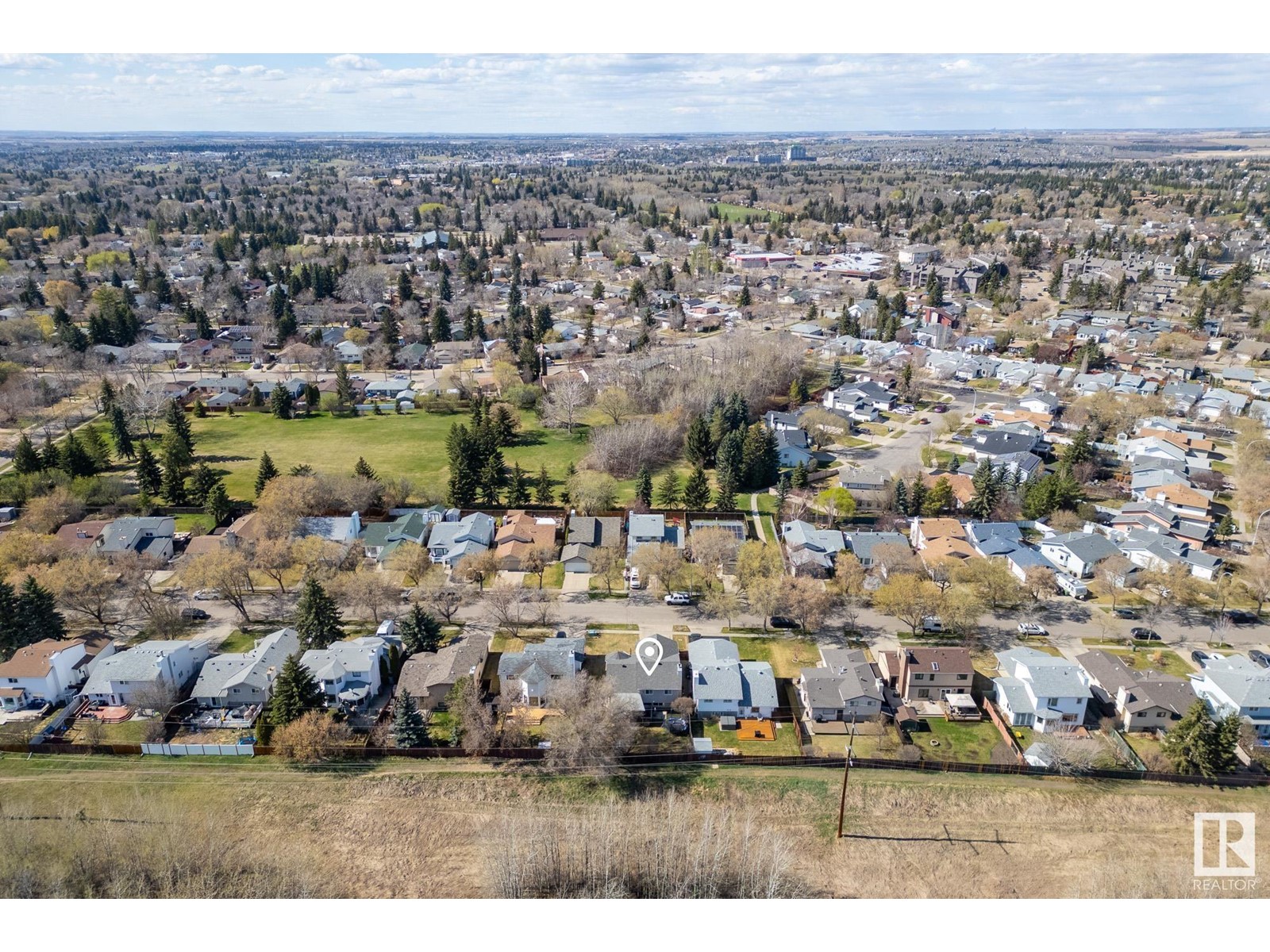4 Bedroom
3 Bathroom
1200 Sqft
Fireplace
Forced Air
$495,000
Welcome to this beautifully updated home nestled in a quiet, family-friendly street in the desirable community of St. Albert. Backing onto peaceful green space and just minutes from schools, parks, and scenic walking trails, this spacious 4-level split offers both comfort and convenience. Inside, you'll find 4 generous bedrooms and 3 modern bathrooms, perfect for growing families or those who love to entertain. The home has been extensively renovated, featuring a brand-new kitchen with stylish cabinetry, antiqued granite countertops and contemporary finishes, sleek new bathrooms, upgraded flooring, and energy-efficient triple-pane windows in every room. Each level has been thoughtfully refreshed to create a warm, inviting atmosphere with functional living spaces. Enjoy easy access to the Anthony Henday for quick commuting, while coming home to the tranquility of mature trees and nature right in your backyard. In one of St. Albert’s most sought-after neighbourhoods—this one checks all the boxes! (id:58356)
Open House
This property has open houses!
Starts at:
11:00 am
Ends at:
1:00 pm
Property Details
|
MLS® Number
|
E4433411 |
|
Property Type
|
Single Family |
|
Neigbourhood
|
Akinsdale |
|
Amenities Near By
|
Park, Playground, Public Transit, Schools, Shopping |
|
Features
|
Closet Organizers, No Animal Home, No Smoking Home |
|
Structure
|
Deck, Fire Pit |
Building
|
Bathroom Total
|
3 |
|
Bedrooms Total
|
4 |
|
Amenities
|
Ceiling - 9ft, Vinyl Windows |
|
Appliances
|
Dishwasher, Dryer, Fan, Garage Door Opener, Microwave Range Hood Combo, Refrigerator, Stove, Washer, Window Coverings |
|
Basement Development
|
Finished |
|
Basement Type
|
Full (finished) |
|
Constructed Date
|
1989 |
|
Construction Style Attachment
|
Detached |
|
Fire Protection
|
Smoke Detectors |
|
Fireplace Fuel
|
Wood |
|
Fireplace Present
|
Yes |
|
Fireplace Type
|
Unknown |
|
Heating Type
|
Forced Air |
|
Size Interior
|
1200 Sqft |
|
Type
|
House |
Parking
Land
|
Acreage
|
No |
|
Fence Type
|
Fence |
|
Land Amenities
|
Park, Playground, Public Transit, Schools, Shopping |
Rooms
| Level |
Type |
Length |
Width |
Dimensions |
|
Lower Level |
Family Room |
4.7 m |
4.1 m |
4.7 m x 4.1 m |
|
Lower Level |
Bedroom 4 |
3.3 m |
2.6 m |
3.3 m x 2.6 m |
|
Main Level |
Living Room |
3.6 m |
3 m |
3.6 m x 3 m |
|
Main Level |
Dining Room |
3.5 m |
2.8 m |
3.5 m x 2.8 m |
|
Main Level |
Kitchen |
3.6 m |
3.1 m |
3.6 m x 3.1 m |
|
Upper Level |
Primary Bedroom |
3.9 m |
3.6 m |
3.9 m x 3.6 m |
|
Upper Level |
Bedroom 2 |
3 m |
2.8 m |
3 m x 2.8 m |
|
Upper Level |
Bedroom 3 |
2.8 m |
2.8 m |
2.8 m x 2.8 m |




















































