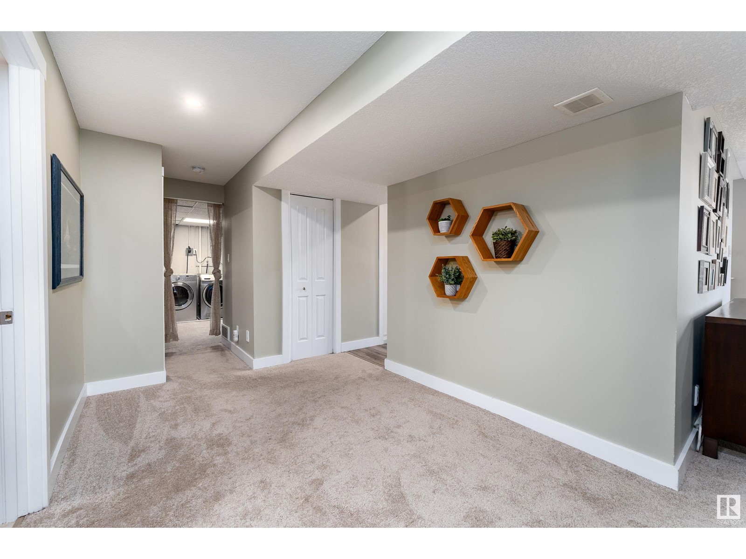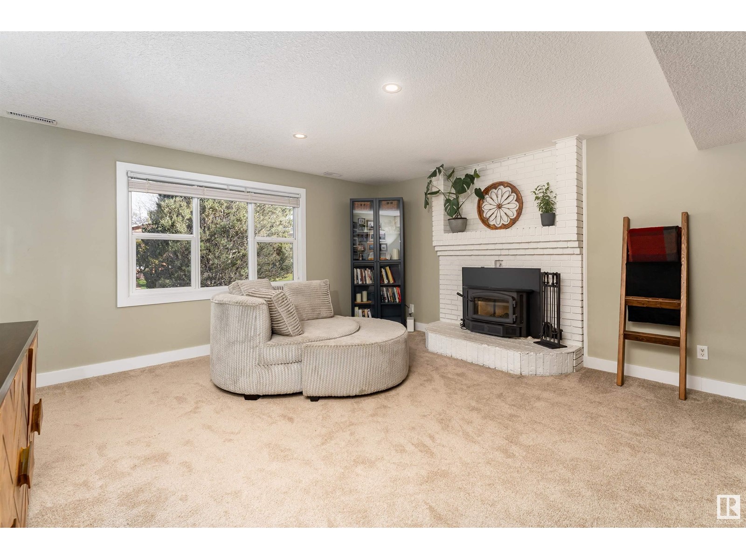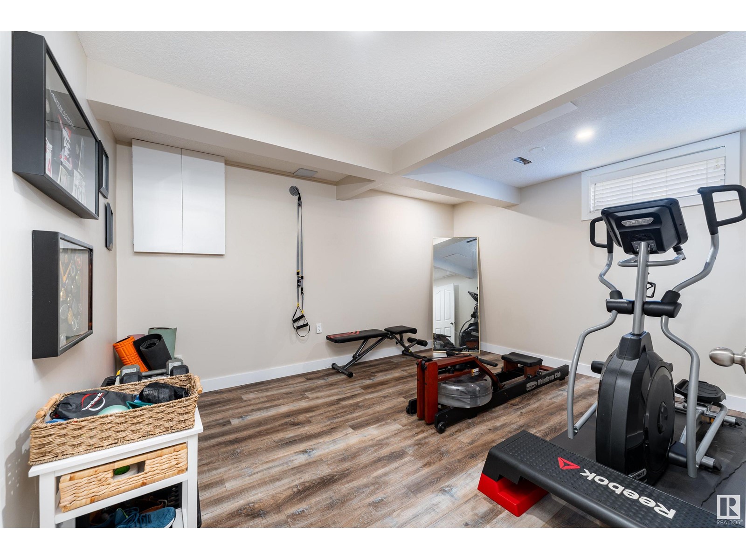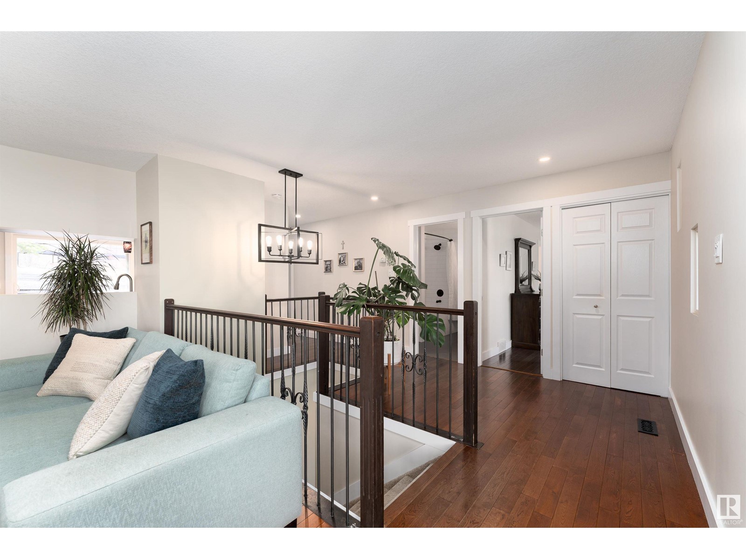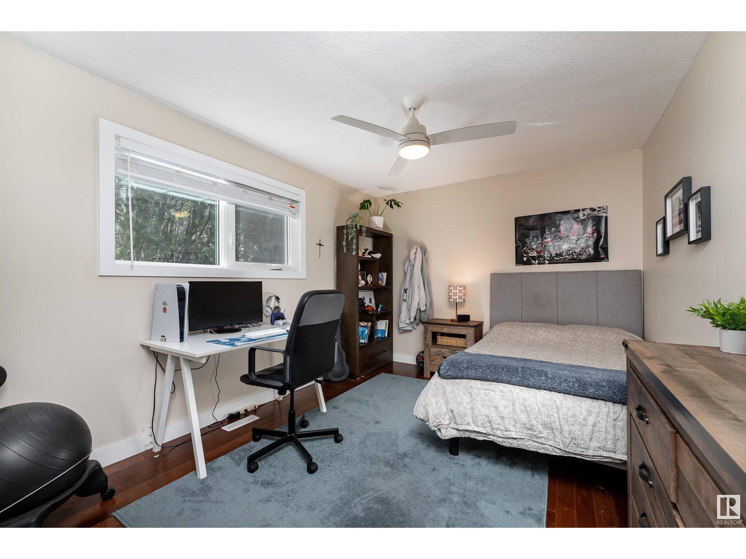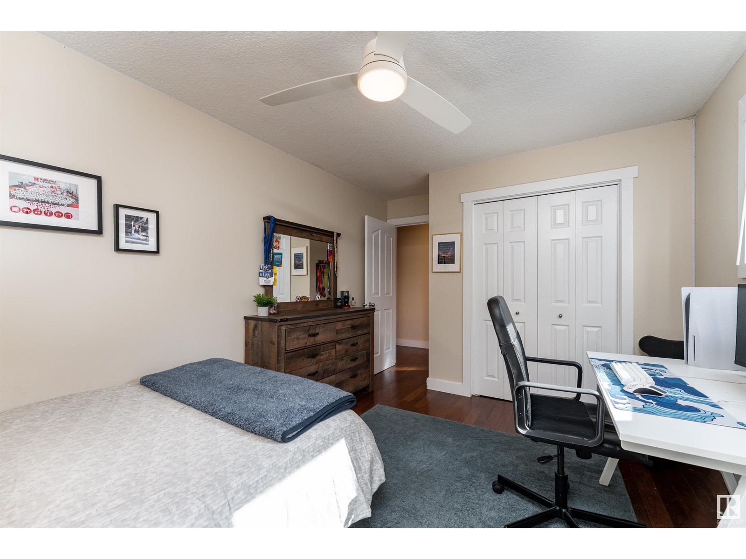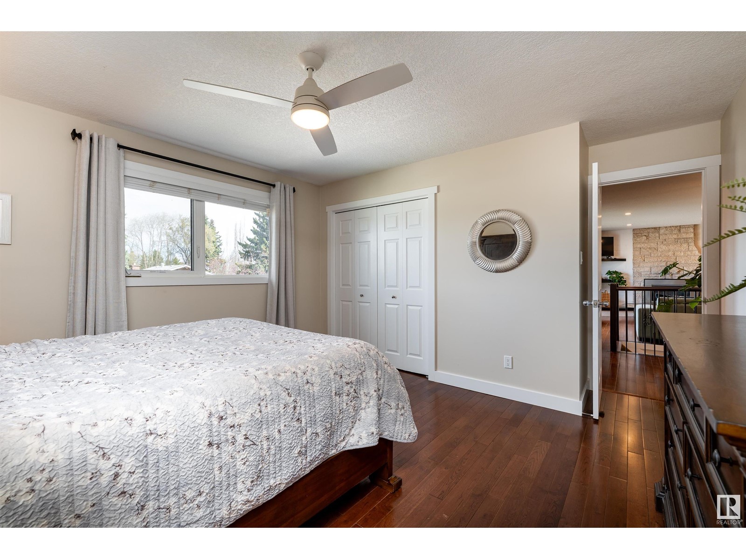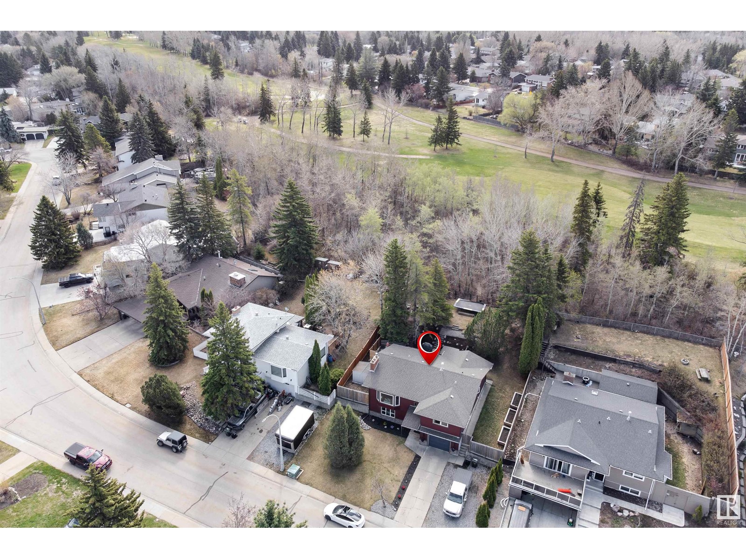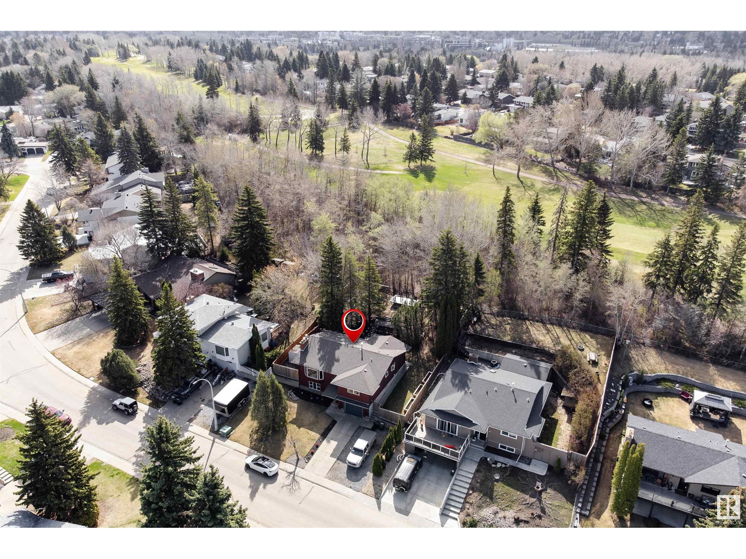3 Bedroom
3 Bathroom
1400 Sqft
Hillside Bungalow
Forced Air
$589,500
Beautifully renovated reverse walkout bungalow backing onto Broadmoor Golf Course! This 1,431 sq ft home offers 3 sizeable bedrooms on the main floor, including a spacious primary suite with a recently updated 3-piece ensuite. Enjoy rich hardwood flooring throughout, a second fully updated 4-piece bathroom, and a warm, inviting kitchen with rich wood cabinetry, granite counter tops, stainless steel appliances, and a gas stove. The fully finished basement features brand new carpet, a 3-piece bathroom, laundry area, garage access, and a versatile den that could easily serve as a fourth bedroom or home office. Step outside to your private backyard oasis—complete with a large deck, hot tub, and lush green space, perfect for entertaining or relaxing in total privacy. This rare find offers comfort, style, and one of the most desirable backdrops in Sherwood Park. (id:58356)
Property Details
|
MLS® Number
|
E4434432 |
|
Property Type
|
Single Family |
|
Neigbourhood
|
Mills Haven |
|
Amenities Near By
|
Park, Golf Course, Schools, Shopping |
|
Features
|
Hillside, Private Setting, See Remarks |
|
Structure
|
Deck, Fire Pit |
Building
|
Bathroom Total
|
3 |
|
Bedrooms Total
|
3 |
|
Amenities
|
Vinyl Windows |
|
Appliances
|
Dishwasher, Dryer, Freezer, Garage Door Opener Remote(s), Garage Door Opener, Hood Fan, Refrigerator, Storage Shed, Gas Stove(s), Central Vacuum, Washer, Window Coverings |
|
Architectural Style
|
Hillside Bungalow |
|
Basement Development
|
Finished |
|
Basement Type
|
Full (finished) |
|
Constructed Date
|
1973 |
|
Construction Style Attachment
|
Detached |
|
Heating Type
|
Forced Air |
|
Stories Total
|
1 |
|
Size Interior
|
1400 Sqft |
|
Type
|
House |
Parking
Land
|
Acreage
|
No |
|
Fence Type
|
Fence |
|
Land Amenities
|
Park, Golf Course, Schools, Shopping |
Rooms
| Level |
Type |
Length |
Width |
Dimensions |
|
Basement |
Family Room |
7.47 m |
8.59 m |
7.47 m x 8.59 m |
|
Basement |
Den |
4.45 m |
3.35 m |
4.45 m x 3.35 m |
|
Main Level |
Living Room |
4.47 m |
4.9 m |
4.47 m x 4.9 m |
|
Main Level |
Dining Room |
2.82 m |
3.71 m |
2.82 m x 3.71 m |
|
Main Level |
Kitchen |
3.4 m |
4.17 m |
3.4 m x 4.17 m |
|
Main Level |
Primary Bedroom |
4.6 m |
3.96 m |
4.6 m x 3.96 m |
|
Main Level |
Bedroom 2 |
4.6 m |
2.57 m |
4.6 m x 2.57 m |
|
Main Level |
Bedroom 3 |
4.6 m |
2.95 m |
4.6 m x 2.95 m |








