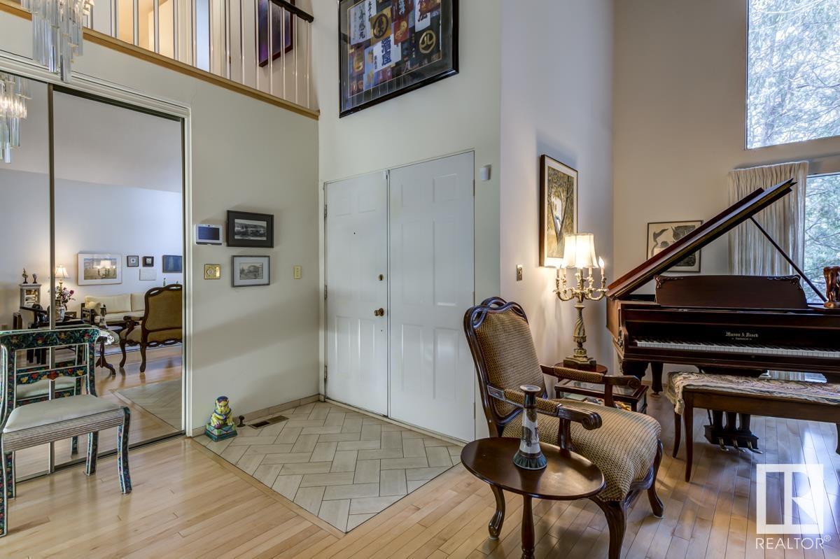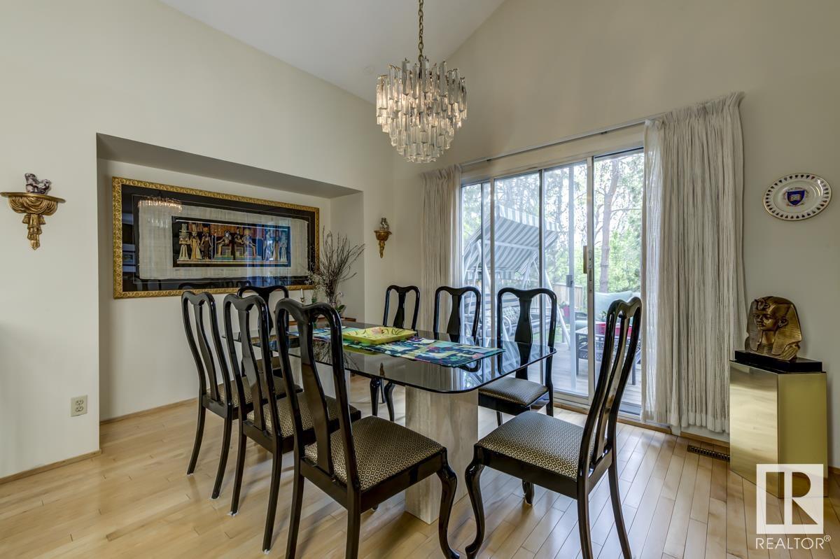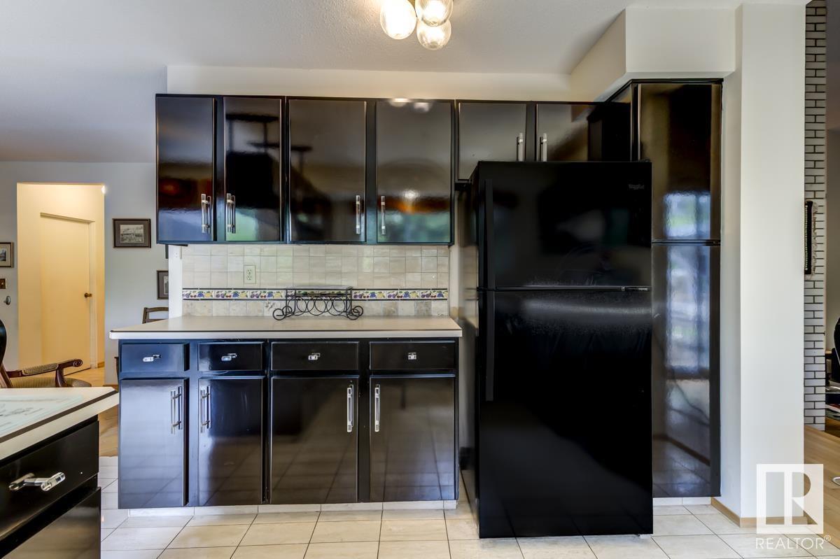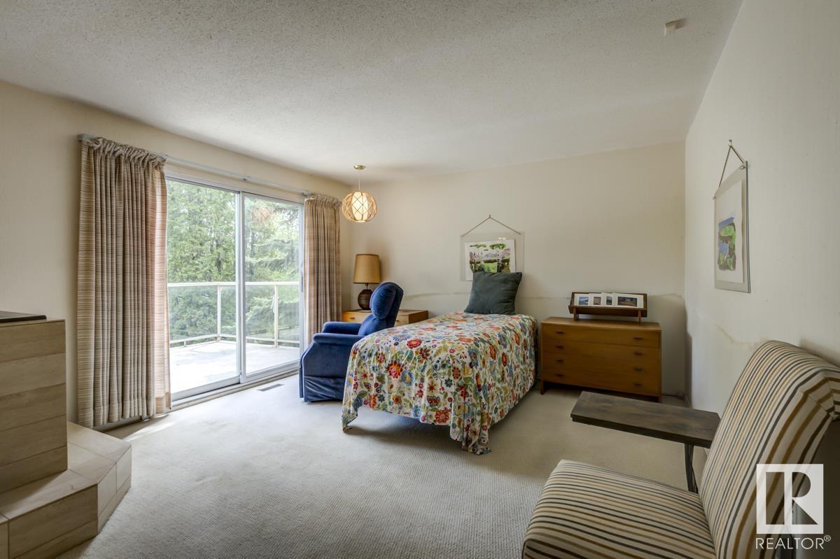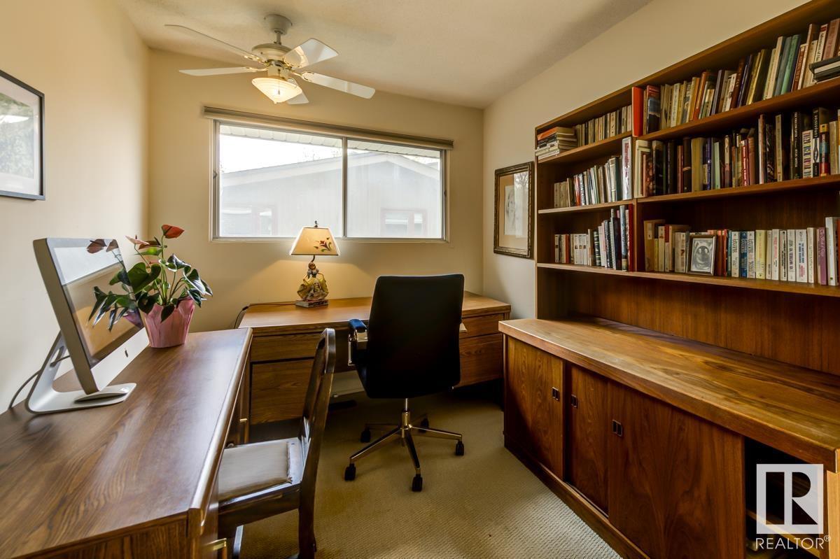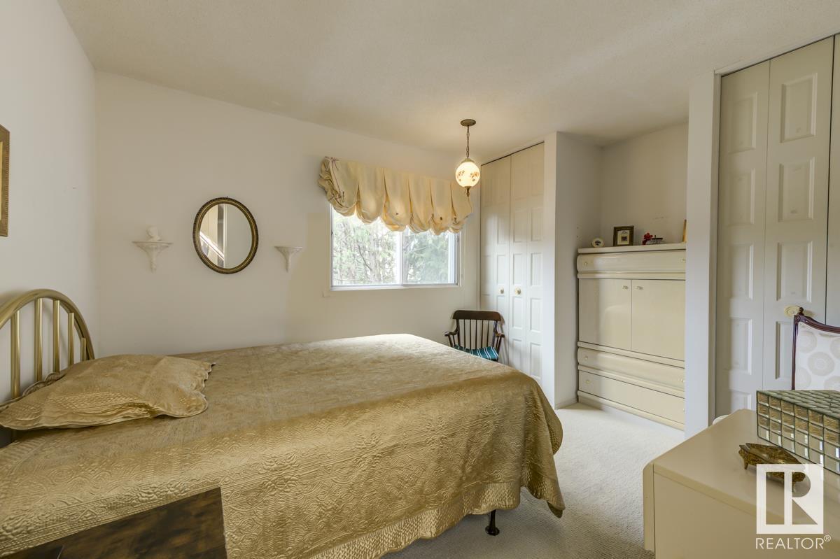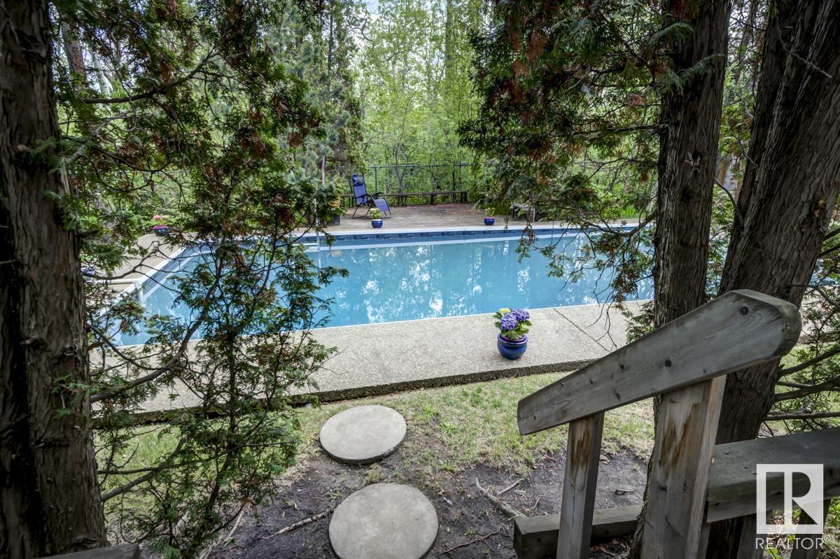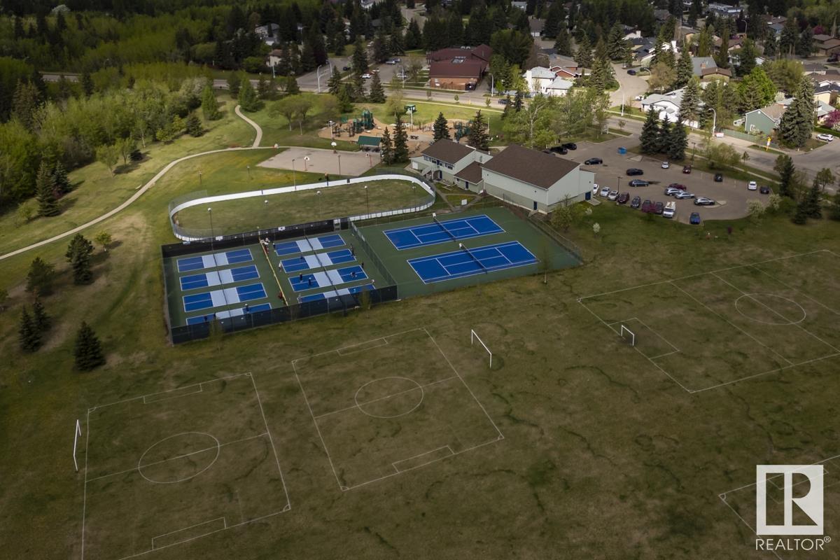4 Bedroom
3 Bathroom
2200 Sqft
Fireplace
Forced Air
$875,000
Tucked away on one of Westridge’s most exclusive streets, this 2,232 sq.ft sanctuary backs directly onto the serene Patricia RAVINE. Set on a 7,823 sq.ft lot, this retreat offers total privacy and harmony with nature. Inside, soaring 16’ ceilings and a striking brick fireplace anchor the sunlit living room. The sleek kitchen flows effortlessly into both the formal dining area and the eating nook—each opening to the tranquil backyard. The main floor is rounded out with a stunning sunroom, perfect for entertaining or relaxing, family room w/cozy fireplace, a convenient laundry room and stylish 2 pc bath. Upstairs, the large primary suite features a private ravine-view balcony and a lovely 5-pc ensuite. Three more spacious bedrooms share a 5-pc bathroom on the upper floor. Outside, lush landscaping surrounds a sparkling pool—ideal for unwinding, play, or summer gatherings. A rare, peaceful oasis moments from top schools, shops, and major routes; this is not an opportunity to be missed! (id:58356)
Property Details
|
MLS® Number
|
E4437558 |
|
Property Type
|
Single Family |
|
Neigbourhood
|
Westridge (Edmonton) |
|
Amenities Near By
|
Park, Golf Course, Playground, Public Transit, Schools, Shopping |
|
Community Features
|
Public Swimming Pool |
|
Features
|
Private Setting, Ravine, No Back Lane, Park/reserve |
|
Structure
|
Deck, Patio(s) |
|
View Type
|
Ravine View |
Building
|
Bathroom Total
|
3 |
|
Bedrooms Total
|
4 |
|
Appliances
|
Dishwasher, Dryer, Hood Fan, Refrigerator, Stove, Washer, Window Coverings |
|
Basement Development
|
Partially Finished |
|
Basement Type
|
Full (partially Finished) |
|
Constructed Date
|
1975 |
|
Construction Style Attachment
|
Detached |
|
Fire Protection
|
Smoke Detectors |
|
Fireplace Fuel
|
Wood |
|
Fireplace Present
|
Yes |
|
Fireplace Type
|
Unknown |
|
Half Bath Total
|
1 |
|
Heating Type
|
Forced Air |
|
Stories Total
|
2 |
|
Size Interior
|
2200 Sqft |
|
Type
|
House |
Parking
Land
|
Acreage
|
No |
|
Fence Type
|
Fence |
|
Land Amenities
|
Park, Golf Course, Playground, Public Transit, Schools, Shopping |
|
Size Irregular
|
726.87 |
|
Size Total
|
726.87 M2 |
|
Size Total Text
|
726.87 M2 |
Rooms
| Level |
Type |
Length |
Width |
Dimensions |
|
Basement |
Den |
4.83 m |
4.15 m |
4.83 m x 4.15 m |
|
Main Level |
Living Room |
5.54 m |
4.68 m |
5.54 m x 4.68 m |
|
Main Level |
Dining Room |
3.55 m |
3.08 m |
3.55 m x 3.08 m |
|
Main Level |
Kitchen |
3.63 m |
3.09 m |
3.63 m x 3.09 m |
|
Main Level |
Family Room |
3.66 m |
3.5 m |
3.66 m x 3.5 m |
|
Main Level |
Breakfast |
3.06 m |
2.2 m |
3.06 m x 2.2 m |
|
Main Level |
Laundry Room |
2.73 m |
1.83 m |
2.73 m x 1.83 m |
|
Upper Level |
Primary Bedroom |
4.65 m |
4.01 m |
4.65 m x 4.01 m |
|
Upper Level |
Bedroom 2 |
3.86 m |
3.03 m |
3.86 m x 3.03 m |
|
Upper Level |
Bedroom 3 |
3.86 m |
3.01 m |
3.86 m x 3.01 m |
|
Upper Level |
Bedroom 4 |
3.91 m |
2.43 m |
3.91 m x 2.43 m |





