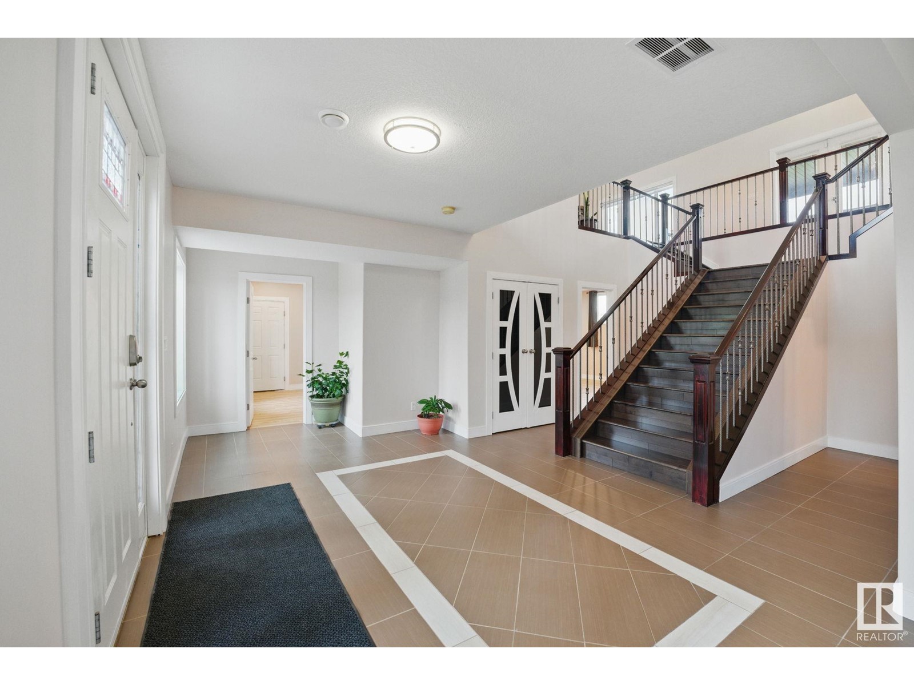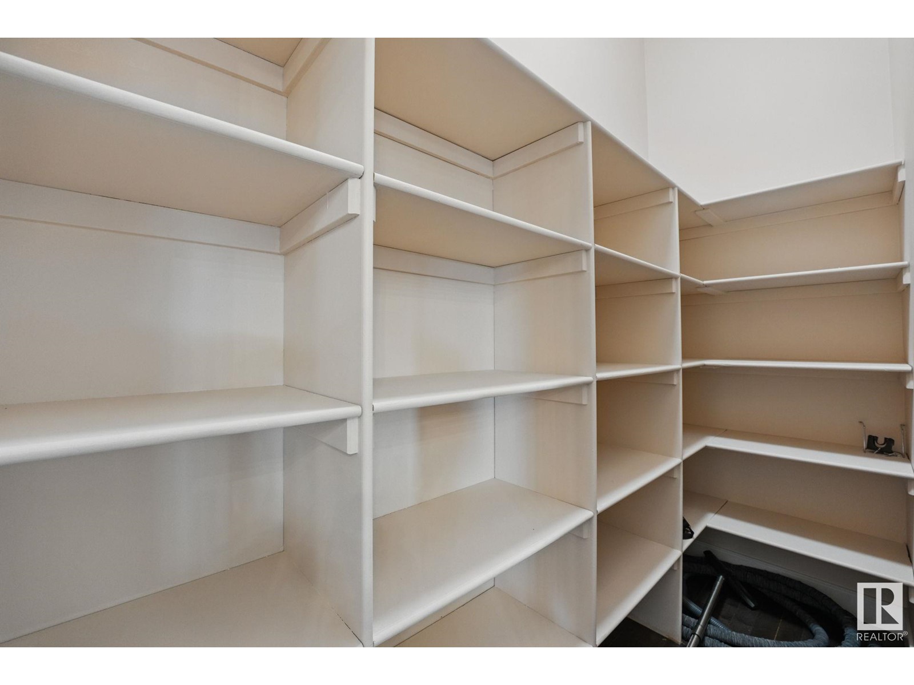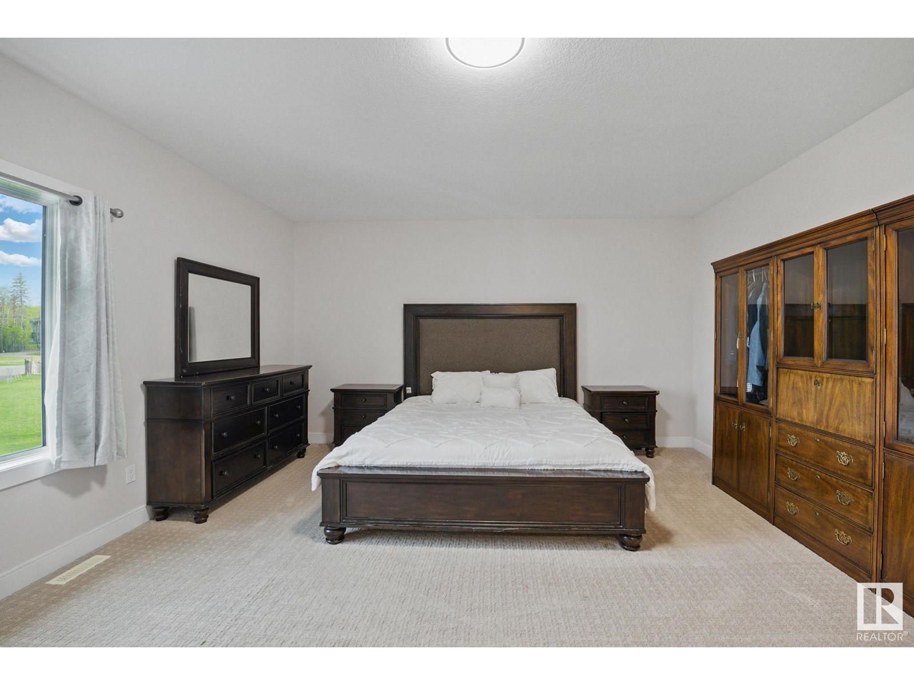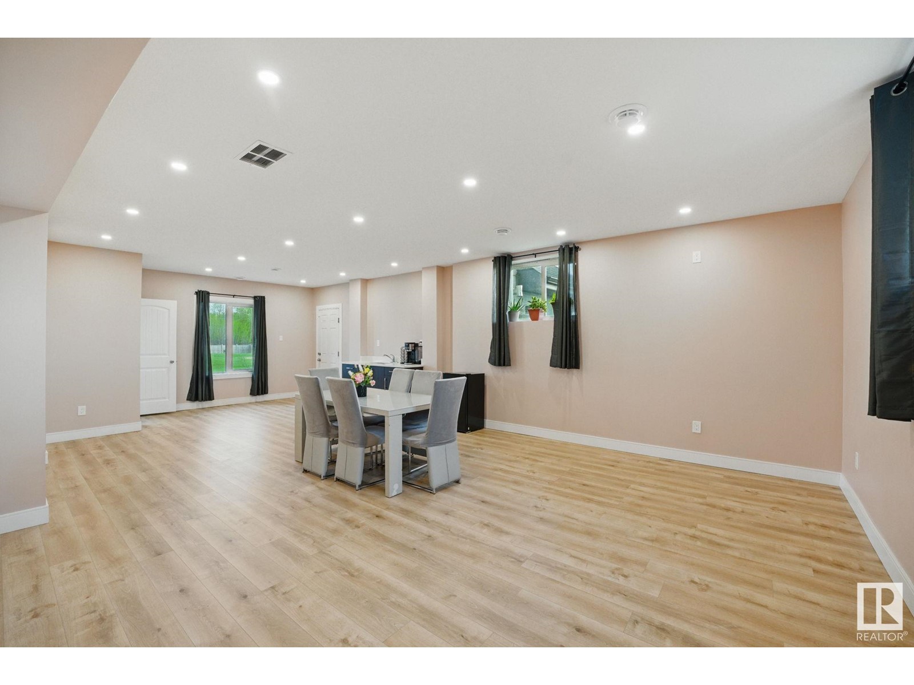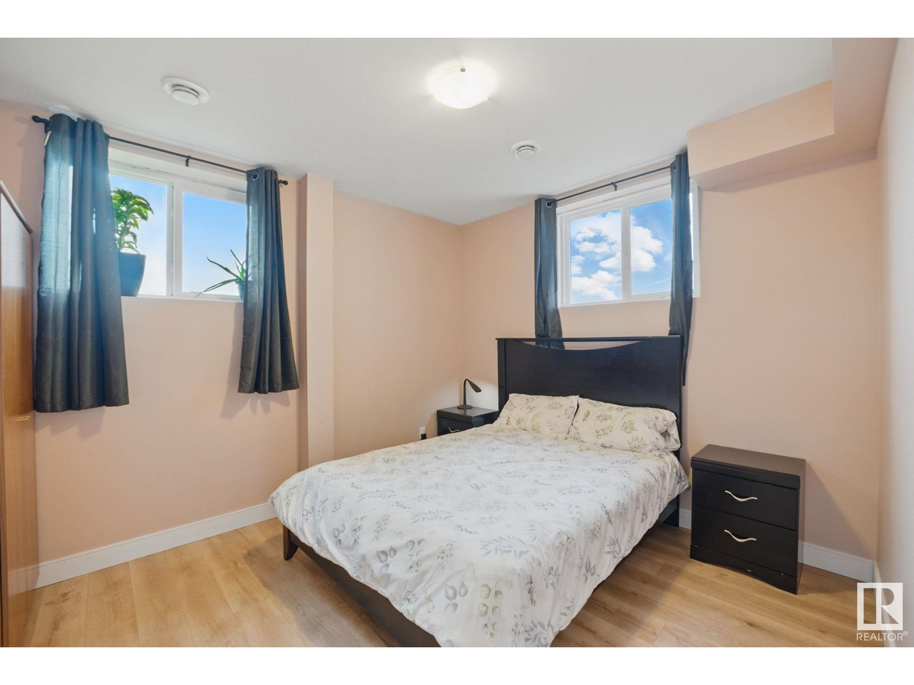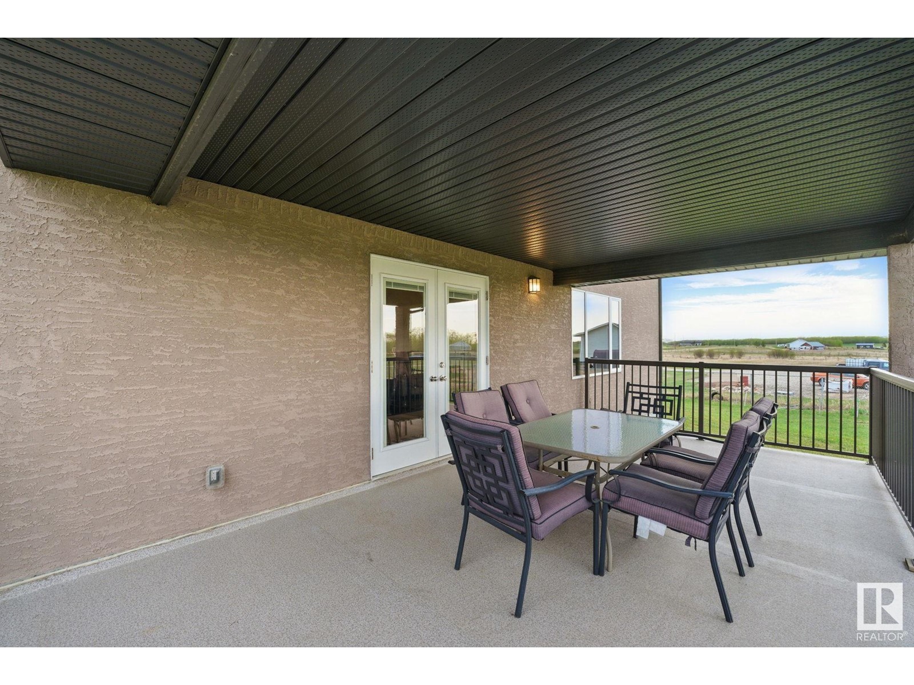5 Bedroom
5 Bathroom
2500 Sqft
Raised Bungalow
Fireplace
Forced Air
Acreage
$890,000
Live outside the box! Own this fabulous Custom built raised Bungalow on reverse walkout lot in Paradise Hills subdivision. Front entrance welcomes you into the basement of the home. The beautiful stairs takes you to the upper floor (Main Floor) of the home. Spacious 2511 sqft on upper flr & 1587 sqft in the basement. Home offers 5 bedrooms, 4.5 bathrooms, Two DOUBLE attached garages all built on 3.8 acres of land. Only lot with an additional rear entrance from the highway directly into this land. You can build your Shops or outhouses there. Freshly painted in pleasant tones. Rich dark cabinets in kitchen, SS appliances, deep hardwood floors, wrought iron railings, 12 foot ceilings upper flr. Bedroom 3 has an attached full bathroom. Bedrooms are above the garages on both sides. Basement is developed into an open Rec area, 5th bedroom and 4th full bathroom. Both double garages are heated. Home is built on Energy Efficient ICF foundations. Beautiful 15 ft deep duck pond in front of the home. Own it today! (id:58356)
Property Details
|
MLS® Number
|
E4435540 |
|
Property Type
|
Single Family |
|
Neigbourhood
|
Paradise Hills |
|
Features
|
See Remarks, Closet Organizers |
|
Parking Space Total
|
4 |
|
Structure
|
Deck |
Building
|
Bathroom Total
|
5 |
|
Bedrooms Total
|
5 |
|
Amenities
|
Ceiling - 9ft |
|
Appliances
|
Dishwasher, Dryer, Garage Door Opener Remote(s), Garage Door Opener, Hood Fan, Refrigerator, Washer |
|
Architectural Style
|
Raised Bungalow |
|
Basement Development
|
Finished |
|
Basement Features
|
Low |
|
Basement Type
|
Full (finished) |
|
Constructed Date
|
2016 |
|
Construction Style Attachment
|
Detached |
|
Fireplace Fuel
|
Gas |
|
Fireplace Present
|
Yes |
|
Fireplace Type
|
Corner |
|
Half Bath Total
|
1 |
|
Heating Type
|
Forced Air |
|
Stories Total
|
1 |
|
Size Interior
|
2500 Sqft |
|
Type
|
House |
Parking
Land
|
Acreage
|
Yes |
|
Size Irregular
|
3.389 |
|
Size Total
|
3.389 Ac |
|
Size Total Text
|
3.389 Ac |
Rooms
| Level |
Type |
Length |
Width |
Dimensions |
|
Basement |
Bedroom 5 |
|
|
Measurements not available |
|
Upper Level |
Living Room |
|
|
Measurements not available |
|
Upper Level |
Dining Room |
|
|
Measurements not available |
|
Upper Level |
Kitchen |
|
|
Measurements not available |
|
Upper Level |
Family Room |
|
|
Measurements not available |
|
Upper Level |
Primary Bedroom |
|
|
Measurements not available |
|
Upper Level |
Bedroom 2 |
|
|
Measurements not available |
|
Upper Level |
Bedroom 3 |
|
|
Measurements not available |
|
Upper Level |
Bedroom 4 |
|
|
Measurements not available |









