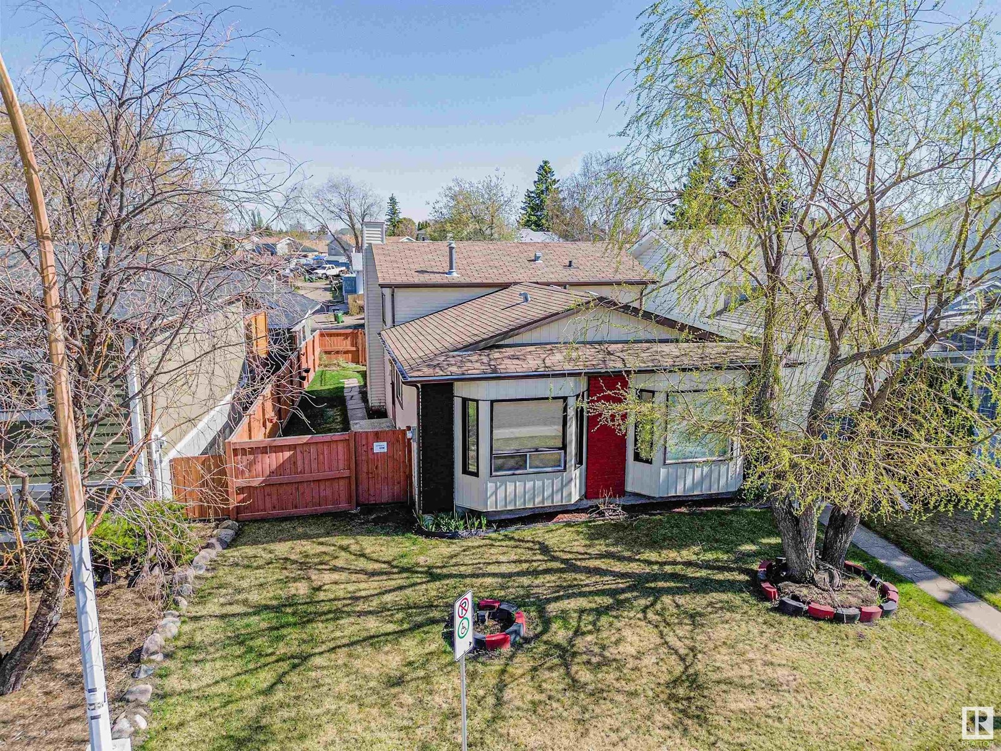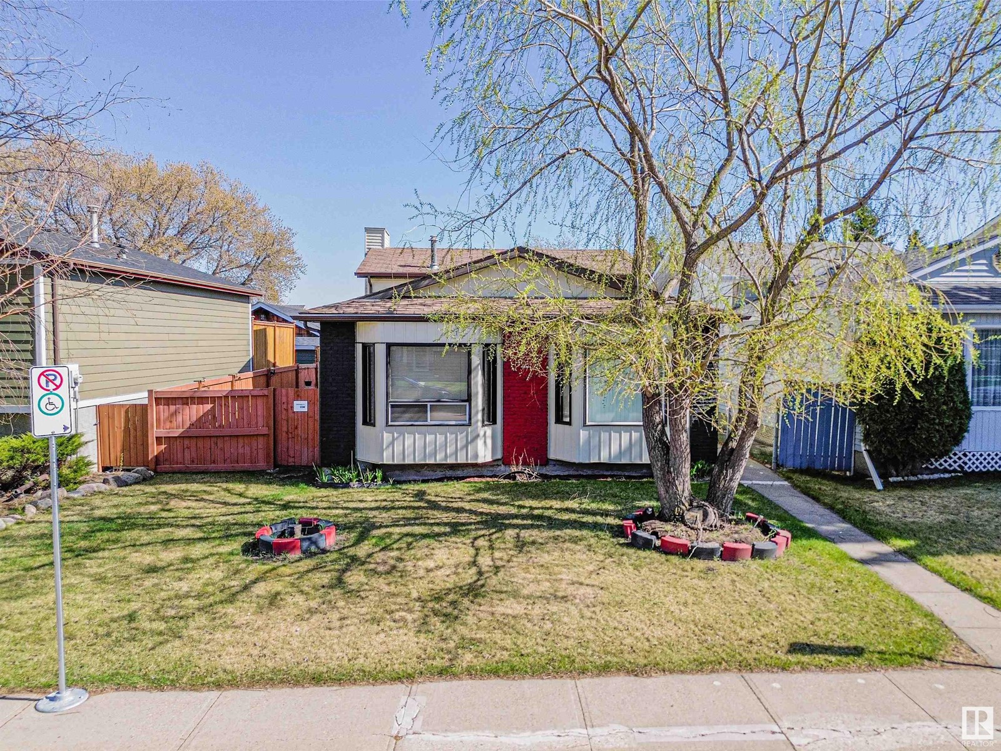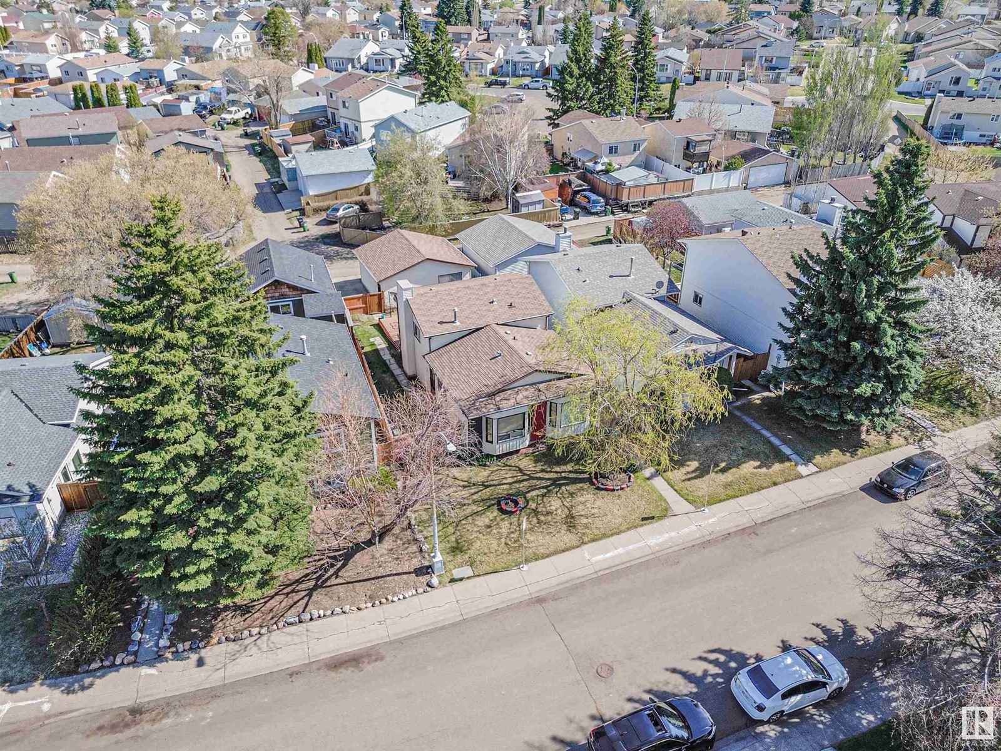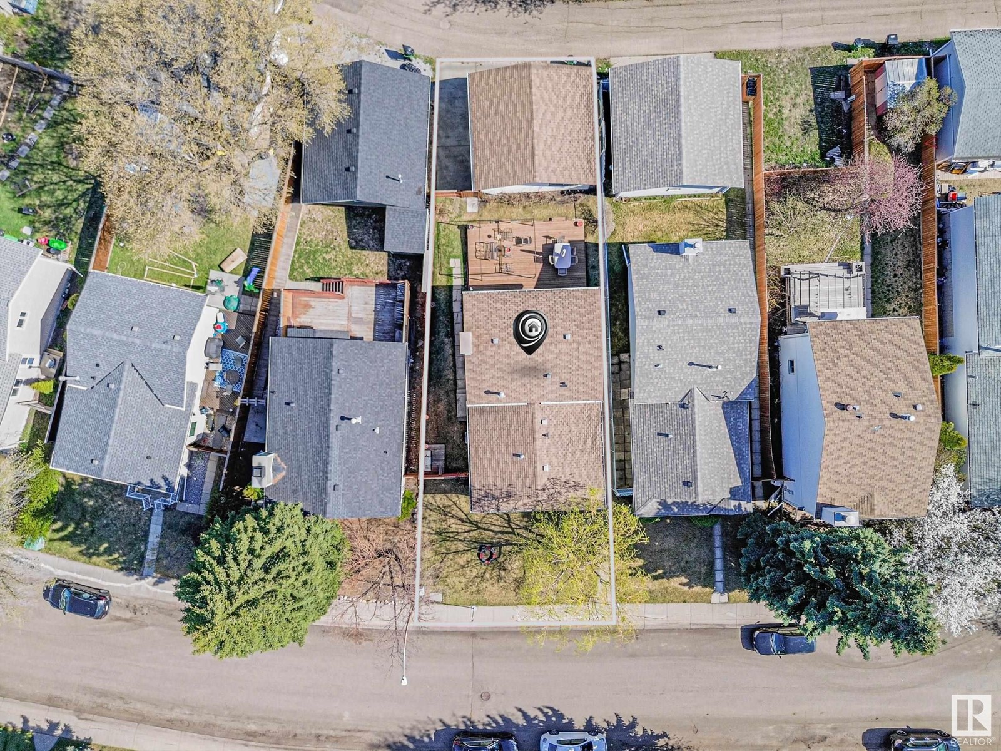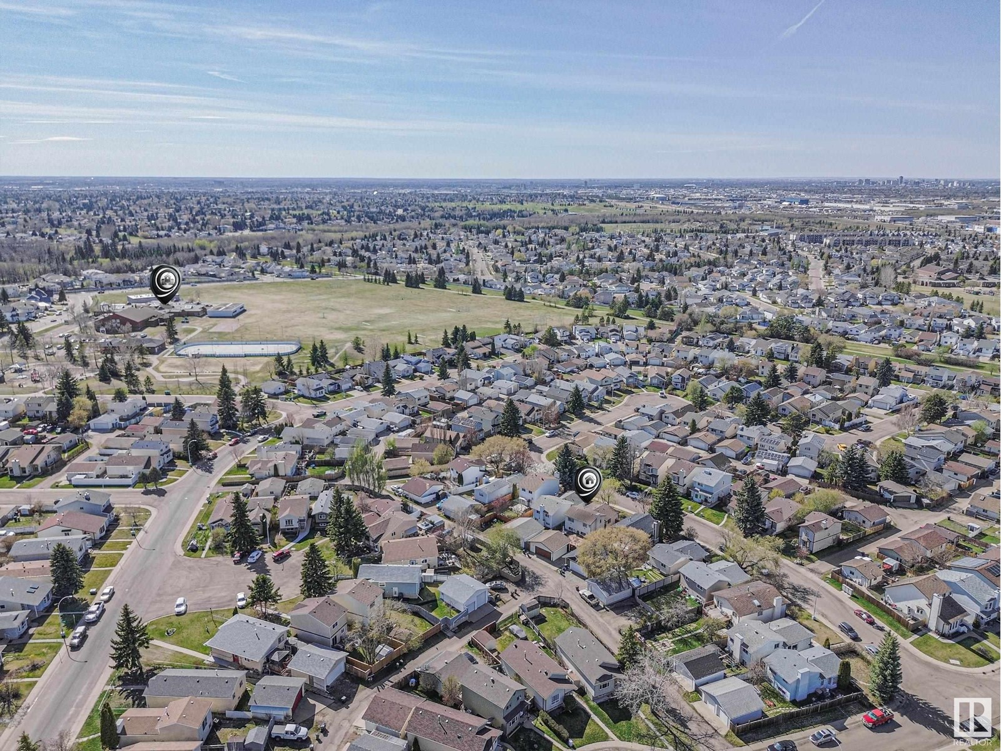3 Bedroom
2 Bathroom
1100 Sqft
Central Air Conditioning
Forced Air
$410,000
Discover comfort and convenience with this stunning 4-level split property nestled on a quiet street. Featuring a newer fence and deck, this home is ideal for outdoor entertaining. Beat the summer heat with central air conditioning, and enjoy cozy winters with an oversized, insulated double detached garage—perfect for vehicles and storage. Have an RV? There's dedicated parking just for you! Upgrades include new eavestroughs and downspouts, some recently replaced windows, and a newer fridge. Bask in natural light from the bay windows, and indulge in spa-like relaxation with jacuzzi tubs in every bathroom. The primary bedroom boasts a spacious walk-in closet, offering the storage and luxury you deserve. Two additional bedrooms and a bathroom complete the top level. The lower level is currently modelled into a recreation/games room and the unspoiled basement offers endless design potential. (id:58356)
Property Details
|
MLS® Number
|
E4434059 |
|
Property Type
|
Single Family |
|
Neigbourhood
|
Kiniski Gardens |
|
Amenities Near By
|
Playground, Public Transit, Schools, Shopping |
|
Parking Space Total
|
4 |
|
Structure
|
Deck |
Building
|
Bathroom Total
|
2 |
|
Bedrooms Total
|
3 |
|
Appliances
|
Dishwasher, Garage Door Opener Remote(s), Garage Door Opener, Hood Fan, Refrigerator, Stove, Window Coverings |
|
Basement Development
|
Unfinished |
|
Basement Type
|
Partial (unfinished) |
|
Constructed Date
|
1983 |
|
Construction Style Attachment
|
Detached |
|
Cooling Type
|
Central Air Conditioning |
|
Heating Type
|
Forced Air |
|
Size Interior
|
1100 Sqft |
|
Type
|
House |
Parking
Land
|
Acreage
|
No |
|
Fence Type
|
Fence |
|
Land Amenities
|
Playground, Public Transit, Schools, Shopping |
|
Size Irregular
|
414.69 |
|
Size Total
|
414.69 M2 |
|
Size Total Text
|
414.69 M2 |
Rooms
| Level |
Type |
Length |
Width |
Dimensions |
|
Basement |
Utility Room |
|
|
7.35m x 6.41m |
|
Lower Level |
Recreation Room |
|
|
7.26m x 4.08m |
|
Main Level |
Living Room |
|
|
3.56m x 5.97m |
|
Main Level |
Dining Room |
|
|
4.07m x 3.24m |
|
Main Level |
Kitchen |
|
|
3.94m x 3.75m |
|
Upper Level |
Primary Bedroom |
|
|
3.58m x 4.57m |
|
Upper Level |
Bedroom 2 |
|
|
2.92m x 2.65m |
|
Upper Level |
Bedroom 3 |
|
|
3.23m x 2.65m |
