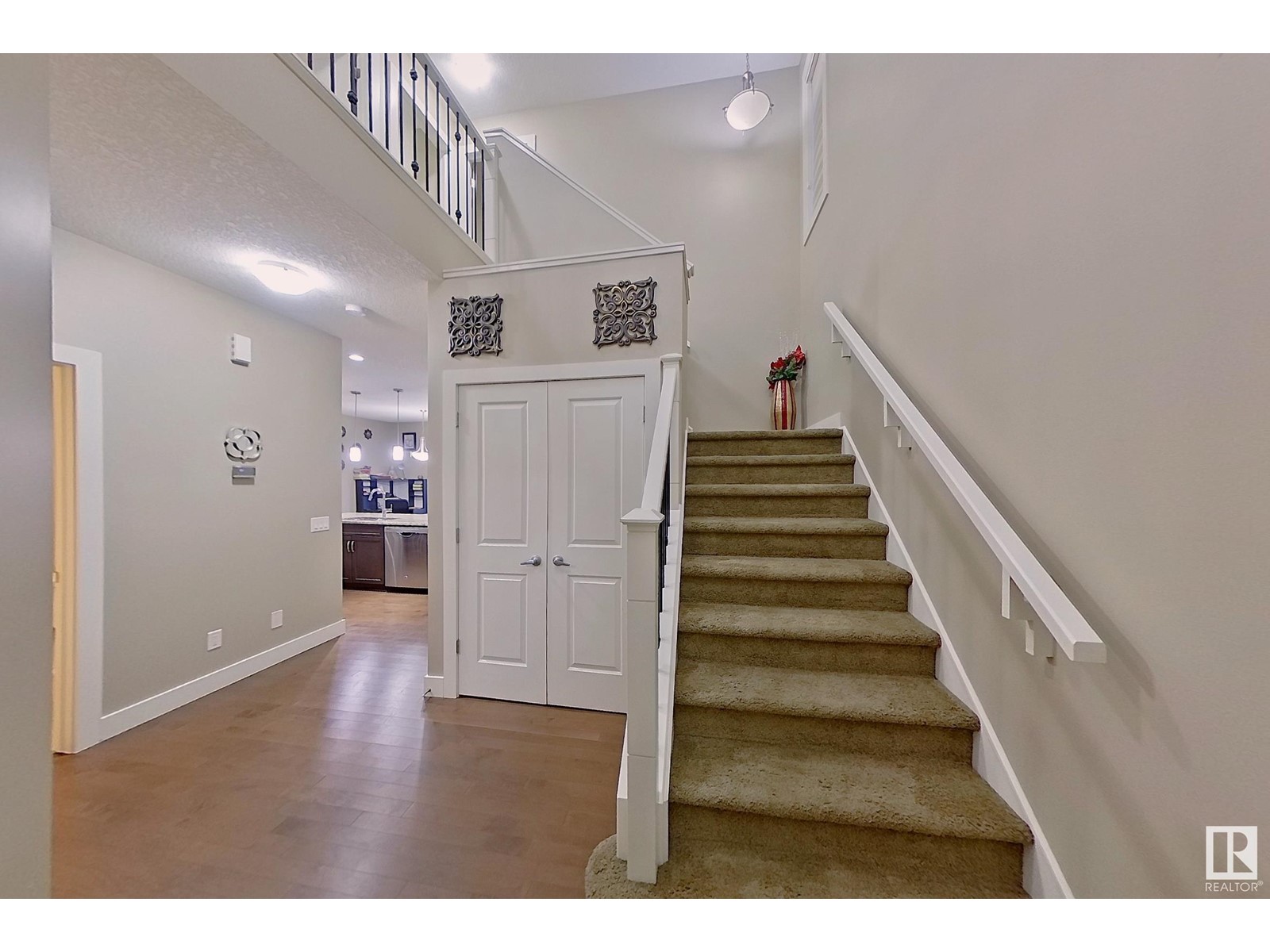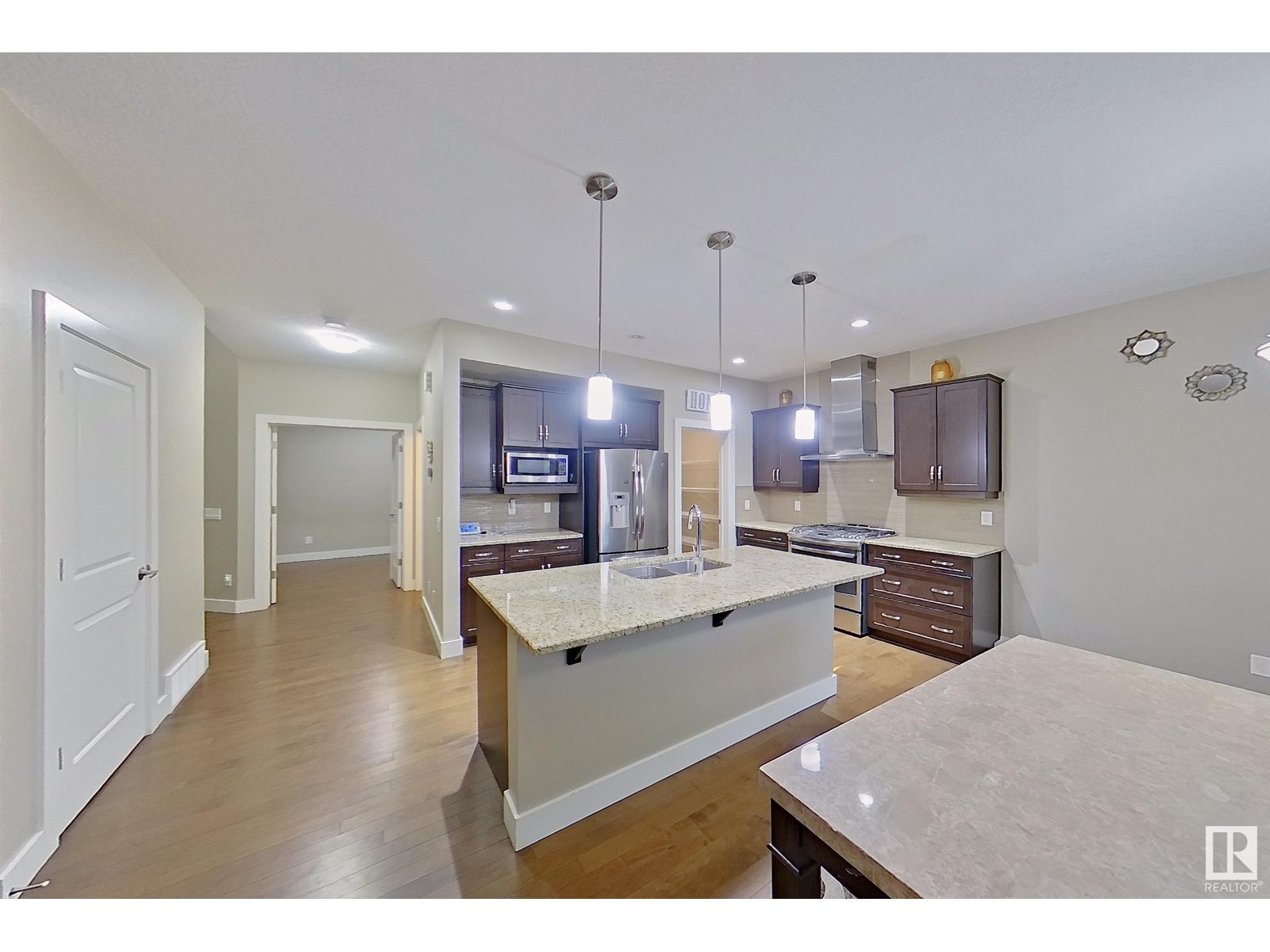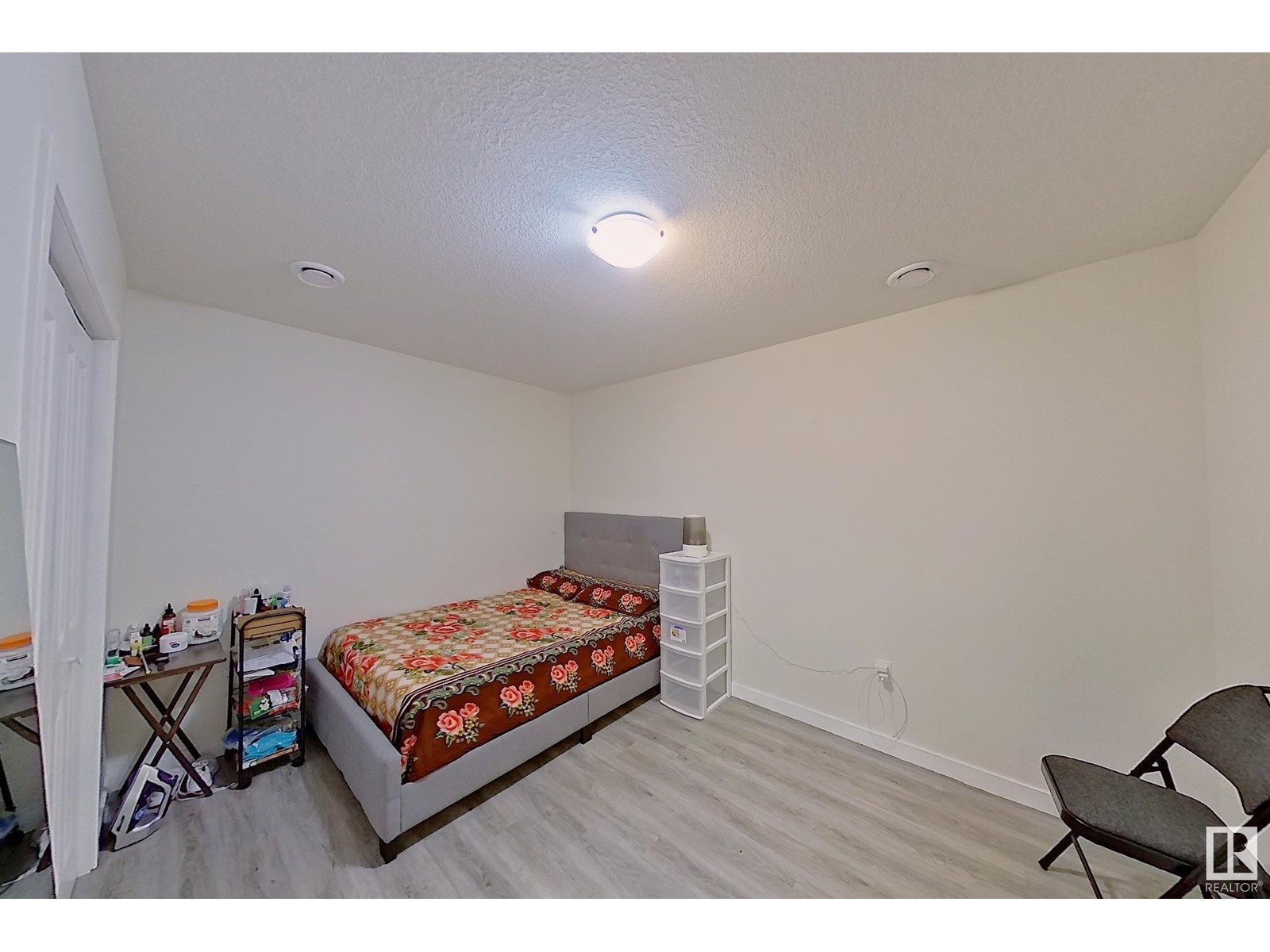5 Bedroom
4 Bathroom
2200 Sqft
Forced Air
$635,000
Welcome to this beautifully maintained almost 2200 sqft single-family home, nestled in a quiet crescent and surrounded by parks, scenic lakes, and endless walking trails.Backing onto walking trail adds more pleasure to sitting in backyard. Perfect for growing families, this 6-bedroom, 3.5-bathroom home offers both space and functionality in one of the area’s most desirable neighborhoods. Step inside to discover a thoughtfully designed layout featuring a main floor den, ideal for a home office or study, and a walkthrough pantry connecting the mudroom to a stylish (id:58356)
Open House
This property has open houses!
Starts at:
1:00 pm
Ends at:
4:00 pm
Property Details
|
MLS® Number
|
E4433872 |
|
Property Type
|
Single Family |
|
Neigbourhood
|
The Orchards At Ellerslie |
|
Amenities Near By
|
Airport, Park, Playground, Public Transit, Schools, Shopping |
|
Features
|
Cul-de-sac, Corner Site, No Back Lane, No Animal Home, No Smoking Home |
|
Structure
|
Deck |
Building
|
Bathroom Total
|
4 |
|
Bedrooms Total
|
5 |
|
Amenities
|
Ceiling - 9ft |
|
Appliances
|
Dishwasher, Dryer, Garage Door Opener, Hood Fan, Microwave, Refrigerator, Gas Stove(s), Washer |
|
Basement Development
|
Finished |
|
Basement Type
|
Full (finished) |
|
Constructed Date
|
2015 |
|
Construction Style Attachment
|
Detached |
|
Half Bath Total
|
1 |
|
Heating Type
|
Forced Air |
|
Stories Total
|
2 |
|
Size Interior
|
2200 Sqft |
|
Type
|
House |
Parking
Land
|
Acreage
|
No |
|
Fence Type
|
Fence |
|
Land Amenities
|
Airport, Park, Playground, Public Transit, Schools, Shopping |
|
Size Irregular
|
528.24 |
|
Size Total
|
528.24 M2 |
|
Size Total Text
|
528.24 M2 |
Rooms
| Level |
Type |
Length |
Width |
Dimensions |
|
Basement |
Bedroom 5 |
|
|
Measurements not available |
|
Basement |
Hobby Room |
|
|
Measurements not available |
|
Main Level |
Living Room |
|
|
4.27m x 4.55m |
|
Main Level |
Dining Room |
|
|
3.95m x 2.84m |
|
Main Level |
Kitchen |
|
|
3.94m x 2.91m |
|
Main Level |
Den |
|
|
3.94m x 2.91m |
|
Upper Level |
Primary Bedroom |
|
|
4.27m x 3.96m |
|
Upper Level |
Bedroom 2 |
|
|
4.23m x 3.66m |
|
Upper Level |
Bedroom 3 |
|
|
2.94m x 4.09m |
|
Upper Level |
Bedroom 4 |
|
|
3.42m x 3.70m |



























