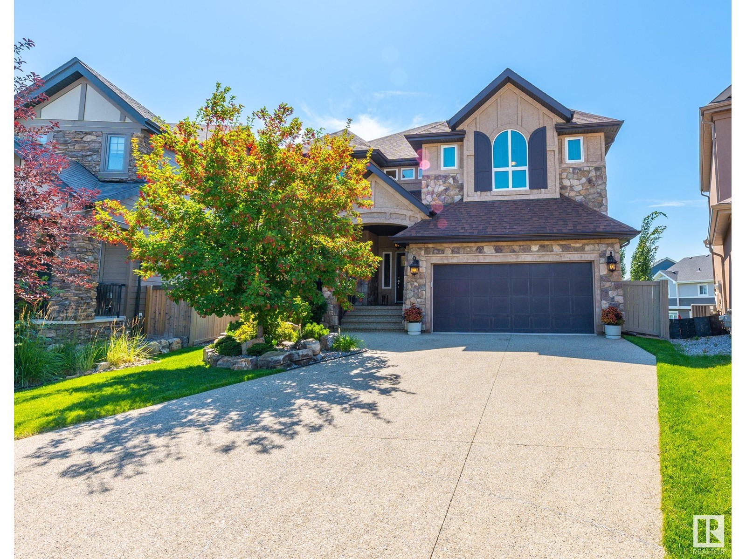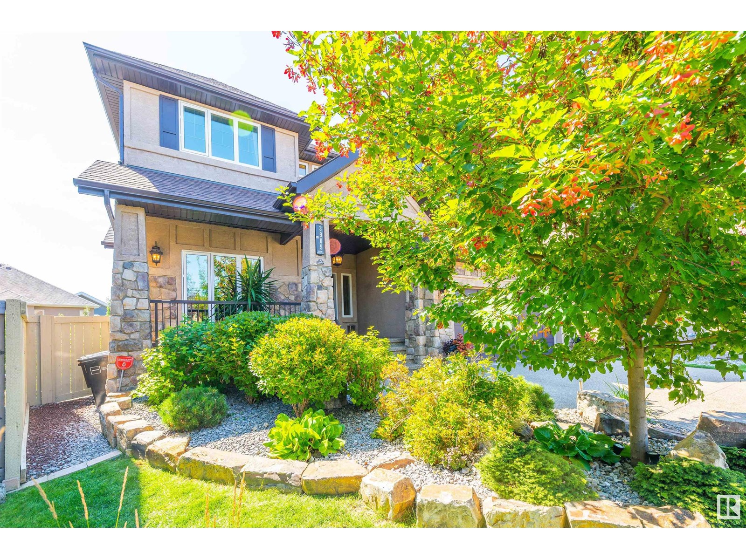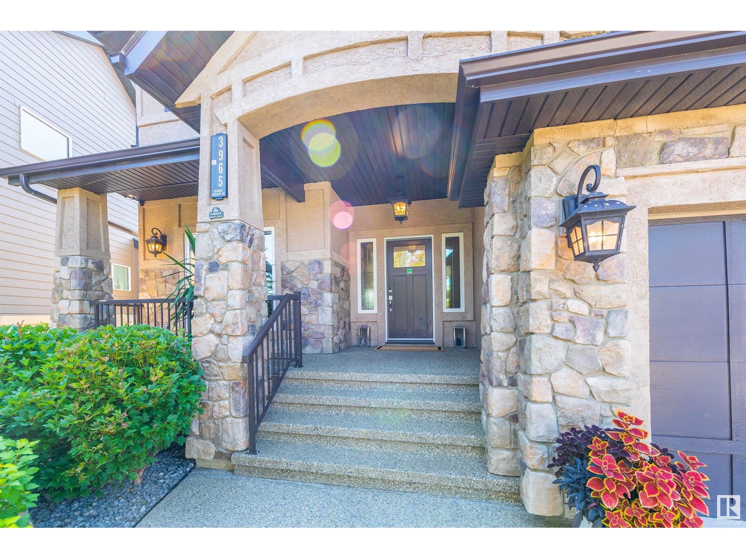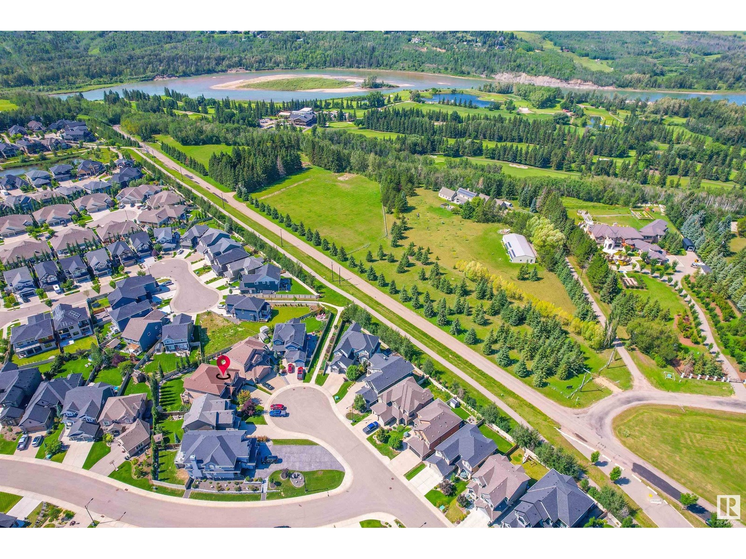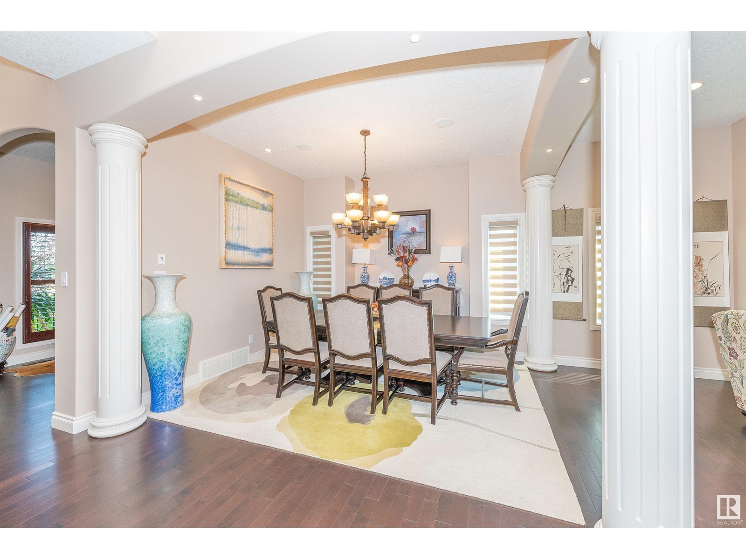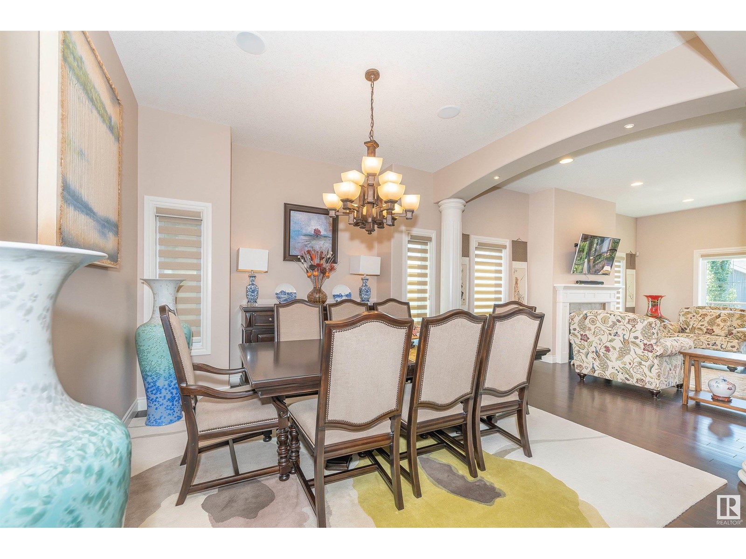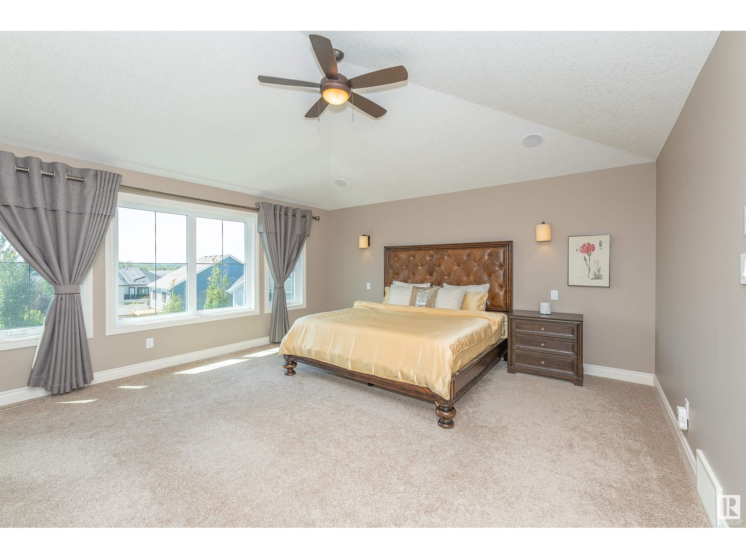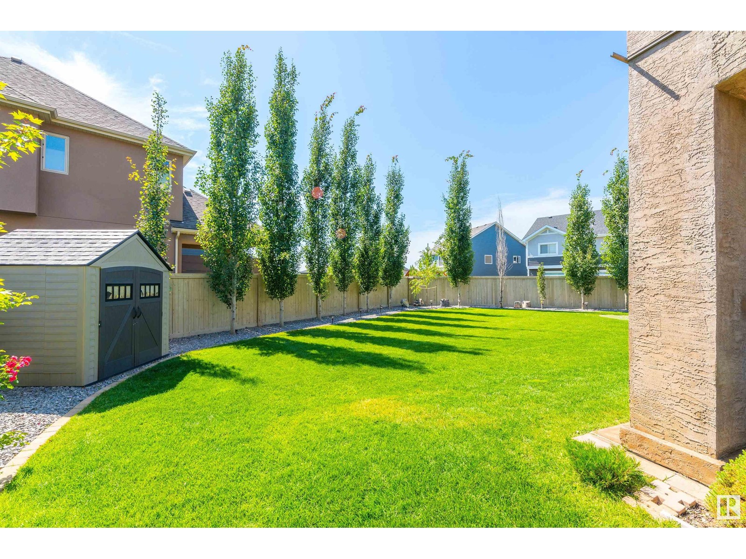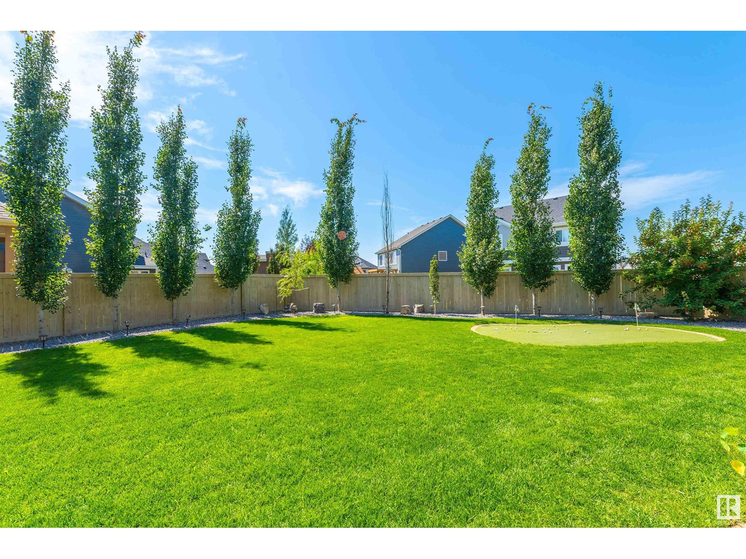3 Bedroom
4 Bathroom
3100 Sqft
Fireplace
Central Air Conditioning
Forced Air
$1,118,800
Luxurious custom built 2 story home nestled in quiet Cul-de-sac on lrg PIE lot in the prestigious KESWICK ON THE RIVER w/ WALKOUT BSMT! Great curb appeal w/ stucco/stone exterior & professional landscaping. Built by Carriage Signature Homes, quality built & craftsmanship is evident. Main floor features open foyer w/ 19’ ceiling, den, living room& formal dining. Chef’s kitchen is HUGE w/ loads of cherry cabinets, lrg center island, high end appliances –Subzero fridge, Wolf gas stove, dbl B/I steam oven & Miele D/W. Upstairs has a bonus rm, 2nd den, laundry& primary suite has a 5 pc luxurious ensuite w/ in-floor heating & steam shower. TWO more bdrms w/ a 5pc Jack/Jill bath. Basement is partially finished w/ a rec rm, gym, family rm & 3 pc shower. SOUTHWEST backyard is professionally & beautifully landscaped like an oasis w/ a covered deck/patio, mini golf course & Asian Fengshui Garden – perfect for summer gathering. You have to come to view it to appreciate the features & details of this wonderfully home! (id:58356)
Property Details
|
MLS® Number
|
E4429043 |
|
Property Type
|
Single Family |
|
Neigbourhood
|
Keswick Area |
|
Amenities Near By
|
Schools, Shopping |
|
Features
|
Cul-de-sac |
|
Structure
|
Deck |
Building
|
Bathroom Total
|
4 |
|
Bedrooms Total
|
3 |
|
Amenities
|
Ceiling - 10ft, Ceiling - 9ft, Vinyl Windows |
|
Appliances
|
Dishwasher, Dryer, Garage Door Opener Remote(s), Garage Door Opener, Hood Fan, Refrigerator, Stove, Washer, Wine Fridge |
|
Basement Development
|
Partially Finished |
|
Basement Features
|
Walk Out |
|
Basement Type
|
Full (partially Finished) |
|
Constructed Date
|
2013 |
|
Construction Style Attachment
|
Detached |
|
Cooling Type
|
Central Air Conditioning |
|
Fire Protection
|
Smoke Detectors |
|
Fireplace Fuel
|
Gas |
|
Fireplace Present
|
Yes |
|
Fireplace Type
|
Unknown |
|
Half Bath Total
|
1 |
|
Heating Type
|
Forced Air |
|
Stories Total
|
2 |
|
Size Interior
|
3100 Sqft |
|
Type
|
House |
Parking
Land
|
Acreage
|
No |
|
Fence Type
|
Fence |
|
Land Amenities
|
Schools, Shopping |
Rooms
| Level |
Type |
Length |
Width |
Dimensions |
|
Basement |
Family Room |
|
|
Measurements not available |
|
Basement |
Recreation Room |
|
|
Measurements not available |
|
Main Level |
Living Room |
4.45 m |
6.23 m |
4.45 m x 6.23 m |
|
Main Level |
Dining Room |
3.94 m |
3.69 m |
3.94 m x 3.69 m |
|
Main Level |
Kitchen |
3.77 m |
4.29 m |
3.77 m x 4.29 m |
|
Main Level |
Den |
3.37 m |
2.86 m |
3.37 m x 2.86 m |
|
Main Level |
Breakfast |
3.37 m |
4.38 m |
3.37 m x 4.38 m |
|
Upper Level |
Primary Bedroom |
5.17 m |
4.91 m |
5.17 m x 4.91 m |
|
Upper Level |
Bedroom 2 |
3.35 m |
4.01 m |
3.35 m x 4.01 m |
|
Upper Level |
Bedroom 3 |
3.35 m |
3.41 m |
3.35 m x 3.41 m |
|
Upper Level |
Bonus Room |
5.85 m |
4.98 m |
5.85 m x 4.98 m |
|
Upper Level |
Office |
2.89 m |
1.91 m |
2.89 m x 1.91 m |
