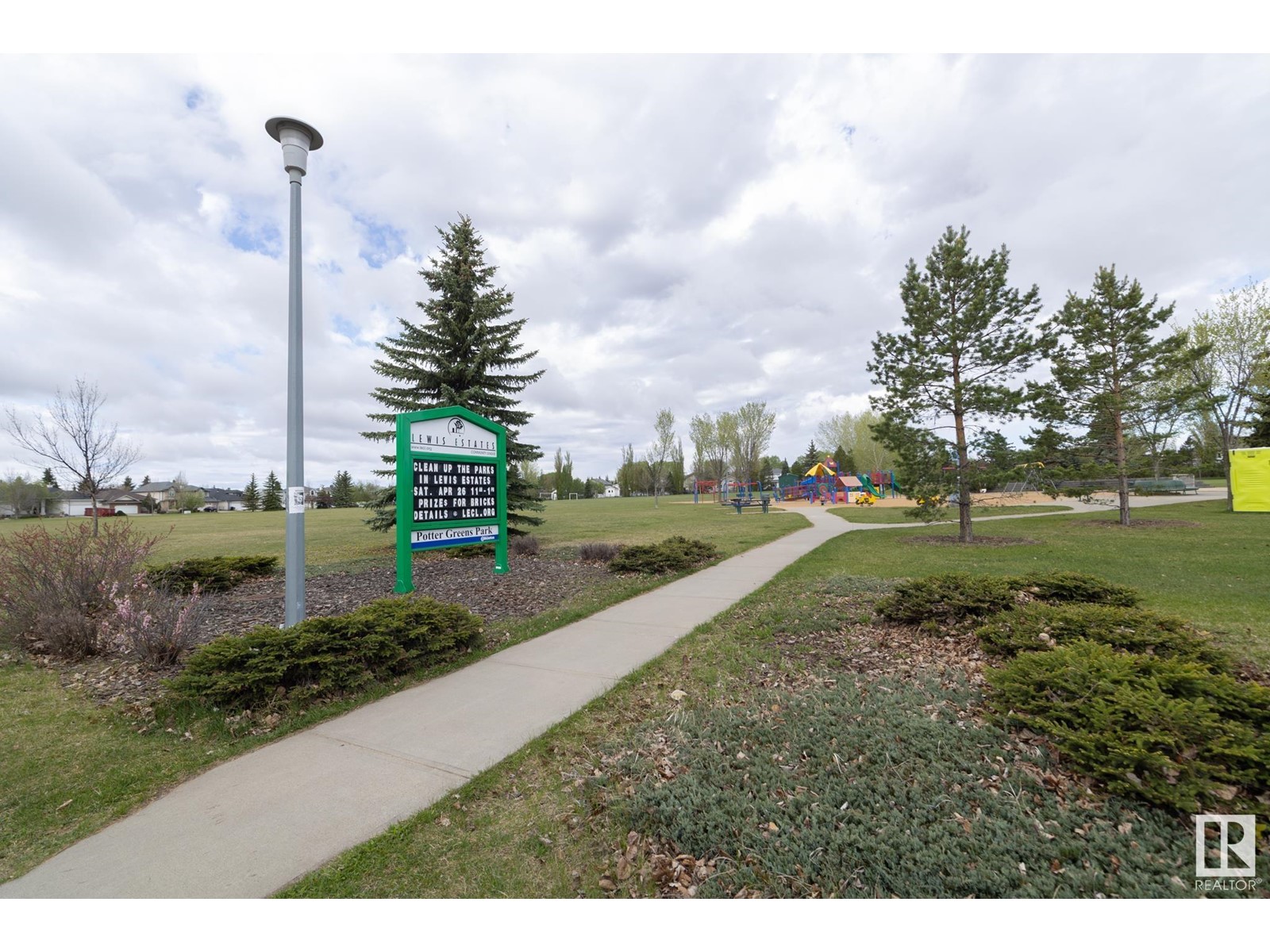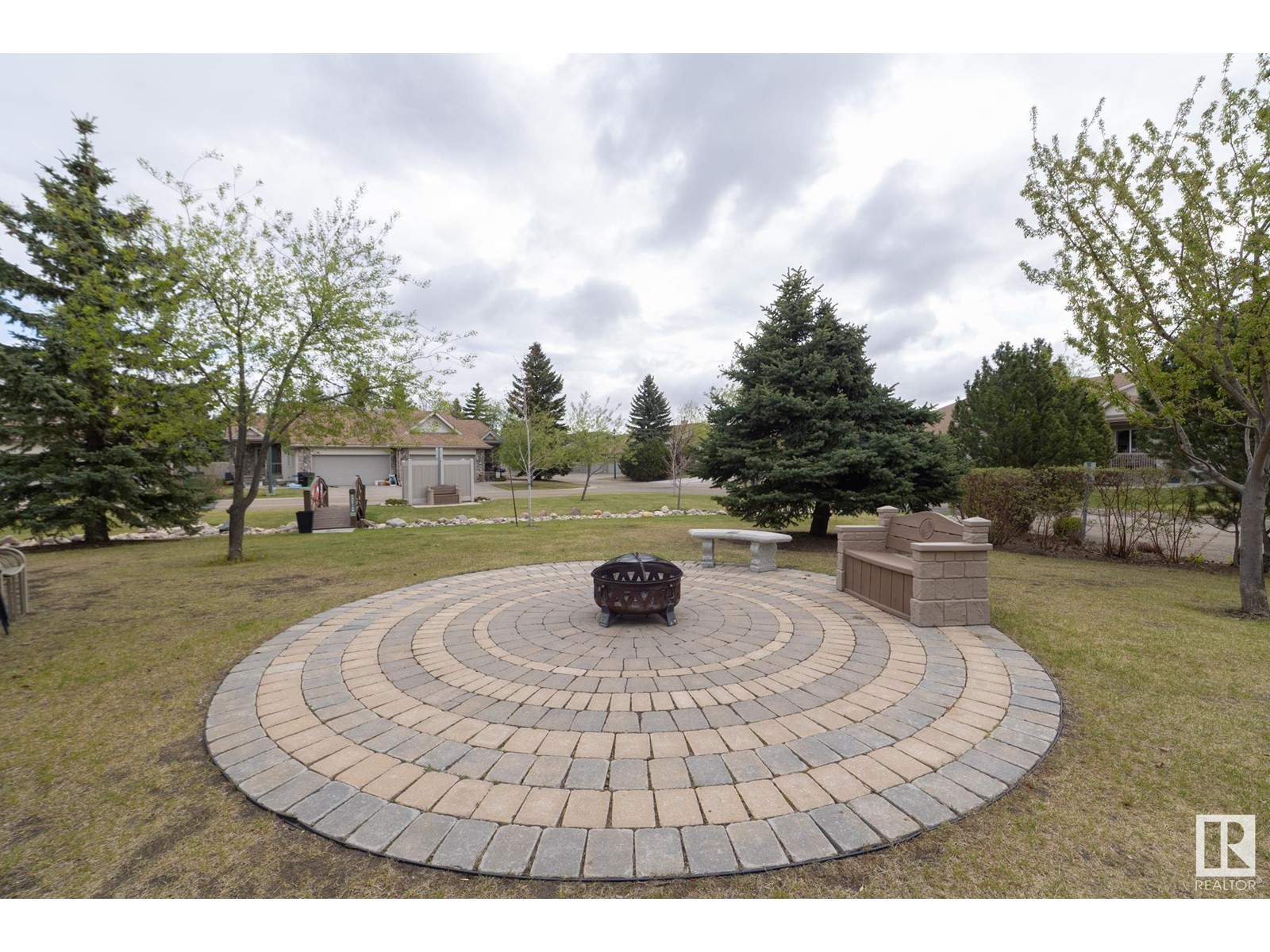#4 925 Picard Dr Nw Edmonton, Alberta T5T 6H3
$538,000Maintenance, Exterior Maintenance, Insurance, Landscaping, Other, See Remarks
$449.48 Monthly
Maintenance, Exterior Maintenance, Insurance, Landscaping, Other, See Remarks
$449.48 MonthlyOriginal owner unit in Premium condition. Being one of the first buyers during new construction provided the benefit of picking a prime location within the complex. It also gave the owner the opportunity to make improvements to original plans. One of the most significant and rarely seen in any home was the installation of two independent heating systems. One forced air furnace and the other running off a boiler. Backyard space faces south west and is much larger than most in complex. Also overlooks a green space that has a number of amenities. Outdoor ice rink, Soccer field and playground. Lewis Estates Golf Course also backs onto complex. Other highlights: 3 bedrooms, 2 baths with the ability to create a third. Main floor laundry, Two fireplaces, Built in sound system, Air cond, Vaulted ceilings, Hardwood flooring, Massive kitchen with tremendous storage and large banks of windows. From kitchen you access a private deck with retractable awning. Lower level was finished to the same standards. (id:58356)
Property Details
| MLS® Number | E4437617 |
| Property Type | Single Family |
| Neigbourhood | Potter Greens |
| Amenities Near By | Golf Course, Playground, Public Transit, Shopping |
| Features | Flat Site, No Back Lane, Exterior Walls- 2x6", No Animal Home, No Smoking Home |
| Parking Space Total | 4 |
| Structure | Deck, Fire Pit, Porch |
Building
| Bathroom Total | 2 |
| Bedrooms Total | 3 |
| Amenities | Vinyl Windows |
| Appliances | Dishwasher, Dryer, Garage Door Opener Remote(s), Garage Door Opener, Hood Fan, Stove, Washer, Window Coverings, Refrigerator |
| Architectural Style | Bungalow |
| Basement Development | Finished |
| Basement Type | Full (finished) |
| Ceiling Type | Vaulted |
| Constructed Date | 1998 |
| Construction Style Attachment | Semi-detached |
| Cooling Type | Central Air Conditioning |
| Fireplace Fuel | Gas |
| Fireplace Present | Yes |
| Fireplace Type | Corner |
| Heating Type | Forced Air, See Remarks |
| Stories Total | 1 |
| Size Interior | 1400 Sqft |
| Type | Duplex |
Parking
| Attached Garage |
Land
| Acreage | No |
| Fence Type | Fence |
| Land Amenities | Golf Course, Playground, Public Transit, Shopping |
| Size Irregular | 691.56 |
| Size Total | 691.56 M2 |
| Size Total Text | 691.56 M2 |
Rooms
| Level | Type | Length | Width | Dimensions |
|---|---|---|---|---|
| Basement | Bedroom 3 | 4.5 m | 3.24 m | 4.5 m x 3.24 m |
| Basement | Recreation Room | 9.63 m | 5.29 m | 9.63 m x 5.29 m |
| Basement | Storage | 3.16 m | 3.61 m | 3.16 m x 3.61 m |
| Basement | Utility Room | 5.94 m | 4.99 m | 5.94 m x 4.99 m |
| Main Level | Living Room | 5 m | 7.68 m | 5 m x 7.68 m |
| Main Level | Dining Room | 5.94 m | 2.28 m | 5.94 m x 2.28 m |
| Main Level | Kitchen | 5.94 m | 3.35 m | 5.94 m x 3.35 m |
| Main Level | Primary Bedroom | 3.84 m | 5.47 m | 3.84 m x 5.47 m |
| Main Level | Bedroom 2 | 3.22 m | 3.27 m | 3.22 m x 3.27 m |
| Main Level | Laundry Room | 2.43 m | 1.86 m | 2.43 m x 1.86 m |






























