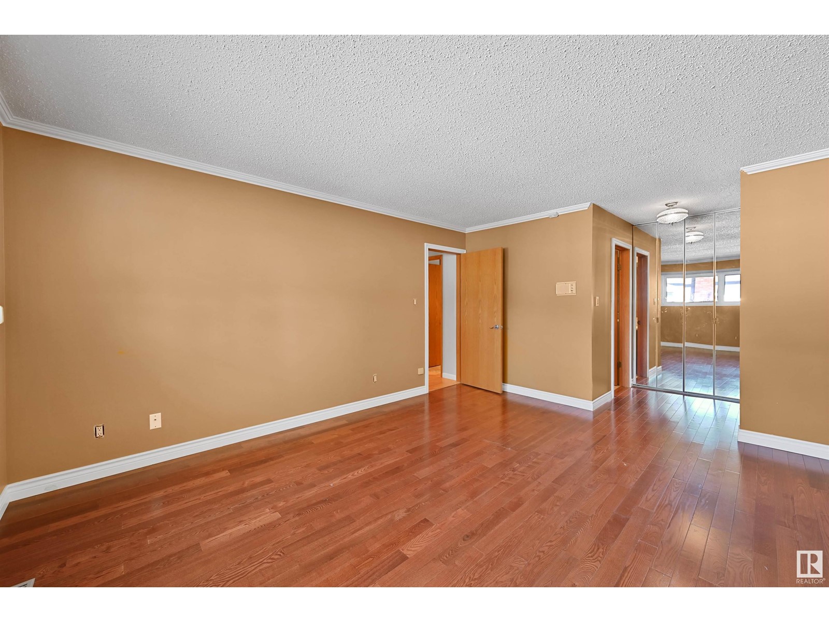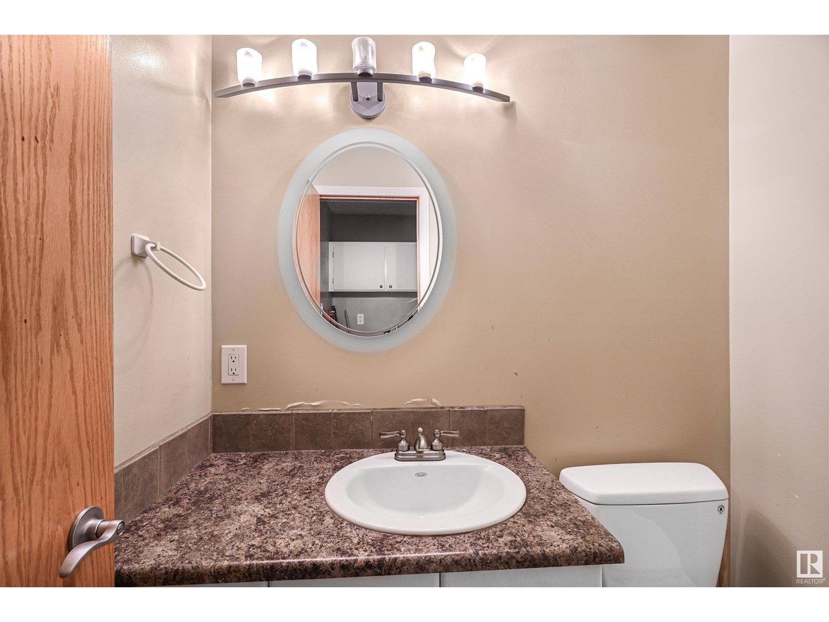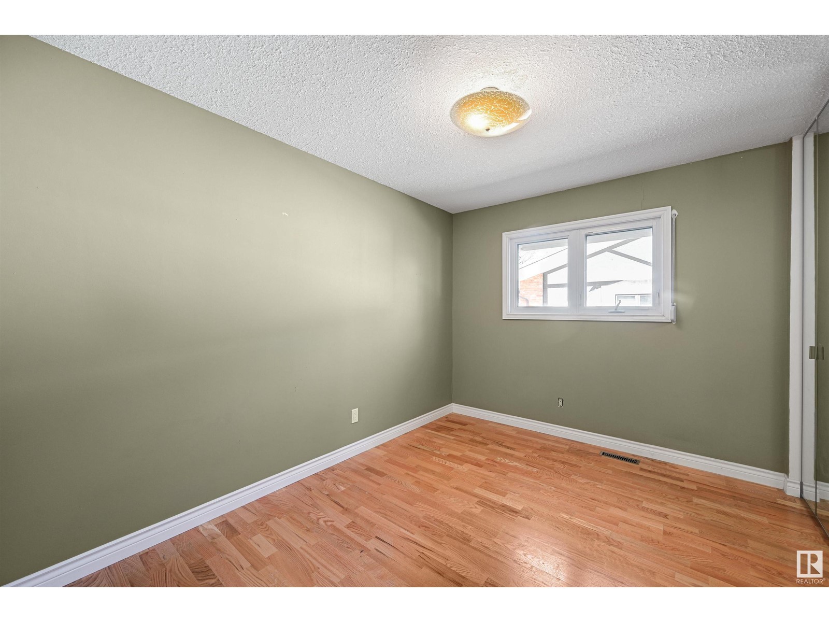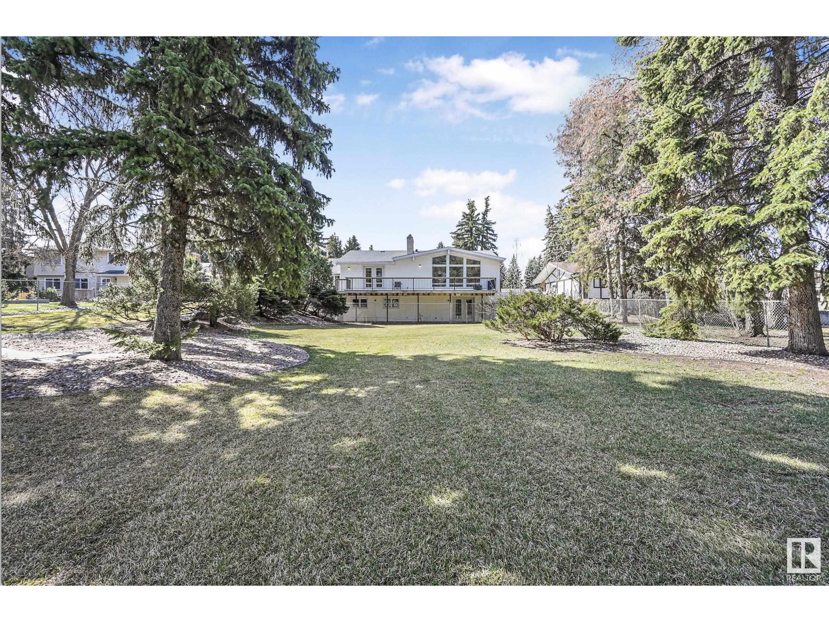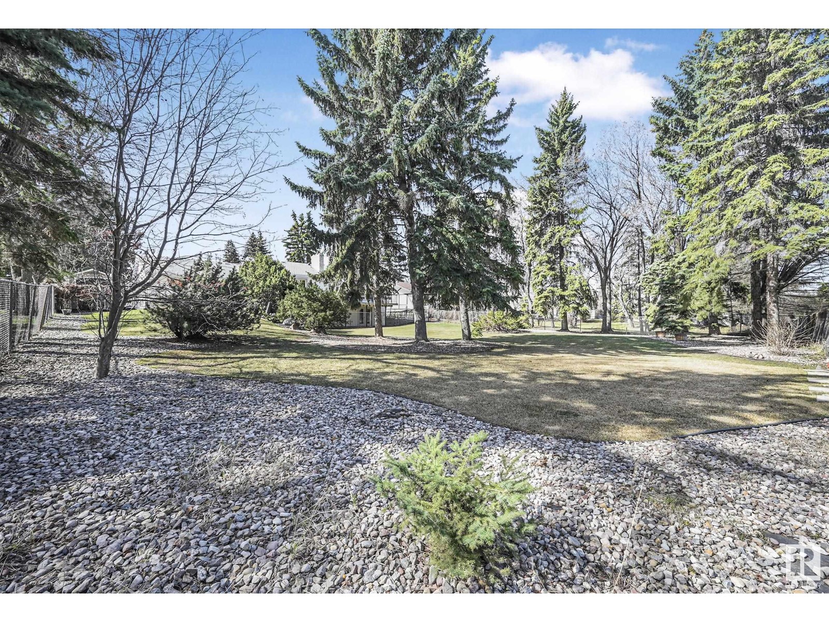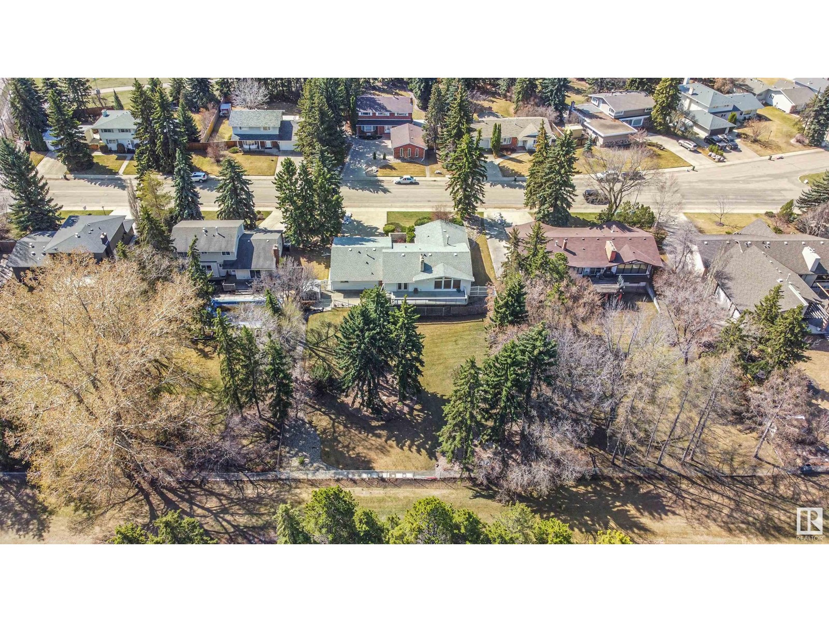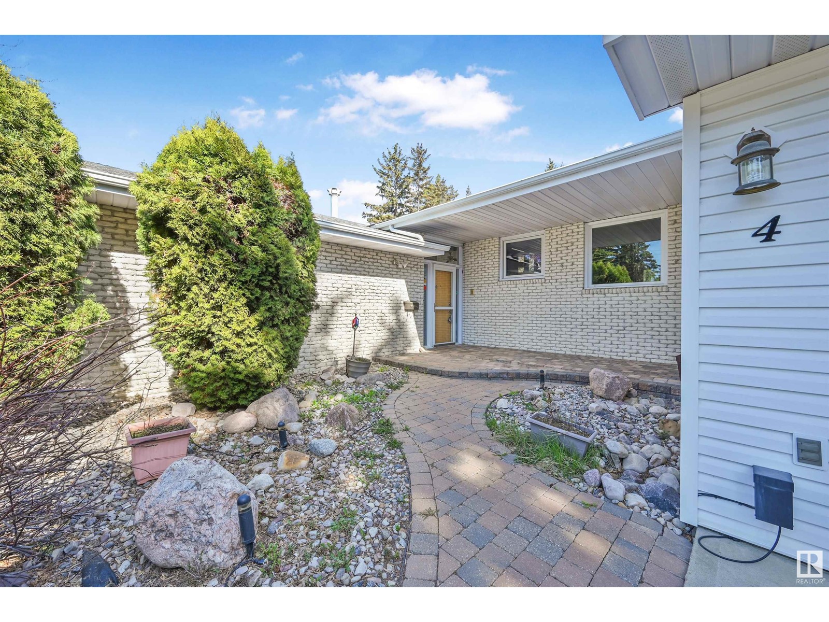6 Bedroom
3 Bathroom
2100 Sqft
Bungalow
Fireplace
Forced Air
$1,198,800
Renovate or build the home of your dreams on sought-after Westbrook Drive. With nearly a half acre lot (0.44) and backing a golf course, the potential is limitless! Plus quick ravine access to Edmonton’s extensive River Valley system. Fantastic school designations, south central location and easy access to downtown core/major arteries. This WALK-OUT mid-century modern bungalow awaits an overhaul that captures its stunning features (high beam ceilings, soaring windows, brick finish) and blends a modern touch. The property is encapsulated by mature trees that create privacy while allowing golf course/green space views. Many future afternoons and evenings to be enjoyed with family and friends in this massive outdoor space! With large lots, wide streets & premier homes, this community is perfect for either a family or working professionals. Snow Valley nearby too! Furnaces, hot water tank, windows & shingles have all been updated. Lot measurements: 30.5m x 57.9m. A must see! (id:58356)
Property Details
|
MLS® Number
|
E4433012 |
|
Property Type
|
Single Family |
|
Neigbourhood
|
Westbrook Estate |
|
Amenities Near By
|
Park, Golf Course, Playground, Schools, Shopping, Ski Hill |
|
Features
|
Treed, See Remarks, Park/reserve |
|
Structure
|
Deck, Patio(s) |
Building
|
Bathroom Total
|
3 |
|
Bedrooms Total
|
6 |
|
Appliances
|
Dishwasher, Microwave Range Hood Combo, Refrigerator, Stove |
|
Architectural Style
|
Bungalow |
|
Basement Development
|
Finished |
|
Basement Type
|
Full (finished) |
|
Constructed Date
|
1972 |
|
Construction Style Attachment
|
Detached |
|
Fireplace Fuel
|
Wood |
|
Fireplace Present
|
Yes |
|
Fireplace Type
|
Unknown |
|
Half Bath Total
|
1 |
|
Heating Type
|
Forced Air |
|
Stories Total
|
1 |
|
Size Interior
|
2100 Sqft |
|
Type
|
House |
Parking
Land
|
Acreage
|
No |
|
Fence Type
|
Fence |
|
Land Amenities
|
Park, Golf Course, Playground, Schools, Shopping, Ski Hill |
|
Size Irregular
|
1764.52 |
|
Size Total
|
1764.52 M2 |
|
Size Total Text
|
1764.52 M2 |
Rooms
| Level |
Type |
Length |
Width |
Dimensions |
|
Lower Level |
Family Room |
6.7 m |
4.98 m |
6.7 m x 4.98 m |
|
Lower Level |
Recreation Room |
6.58 m |
5.63 m |
6.58 m x 5.63 m |
|
Lower Level |
Bedroom 5 |
2.4 m |
3.36 m |
2.4 m x 3.36 m |
|
Lower Level |
Bedroom 6 |
2.54 m |
2.24 m |
2.54 m x 2.24 m |
|
Main Level |
Living Room |
6.96 m |
3.68 m |
6.96 m x 3.68 m |
|
Main Level |
Dining Room |
5.29 m |
3.69 m |
5.29 m x 3.69 m |
|
Main Level |
Kitchen |
3.83 m |
5.26 m |
3.83 m x 5.26 m |
|
Main Level |
Primary Bedroom |
4.61 m |
3.89 m |
4.61 m x 3.89 m |
|
Main Level |
Bedroom 2 |
2.75 m |
3.55 m |
2.75 m x 3.55 m |
|
Main Level |
Bedroom 3 |
2.74 m |
3.51 m |
2.74 m x 3.51 m |
|
Main Level |
Bedroom 4 |
3.3 m |
3.43 m |
3.3 m x 3.43 m |


















