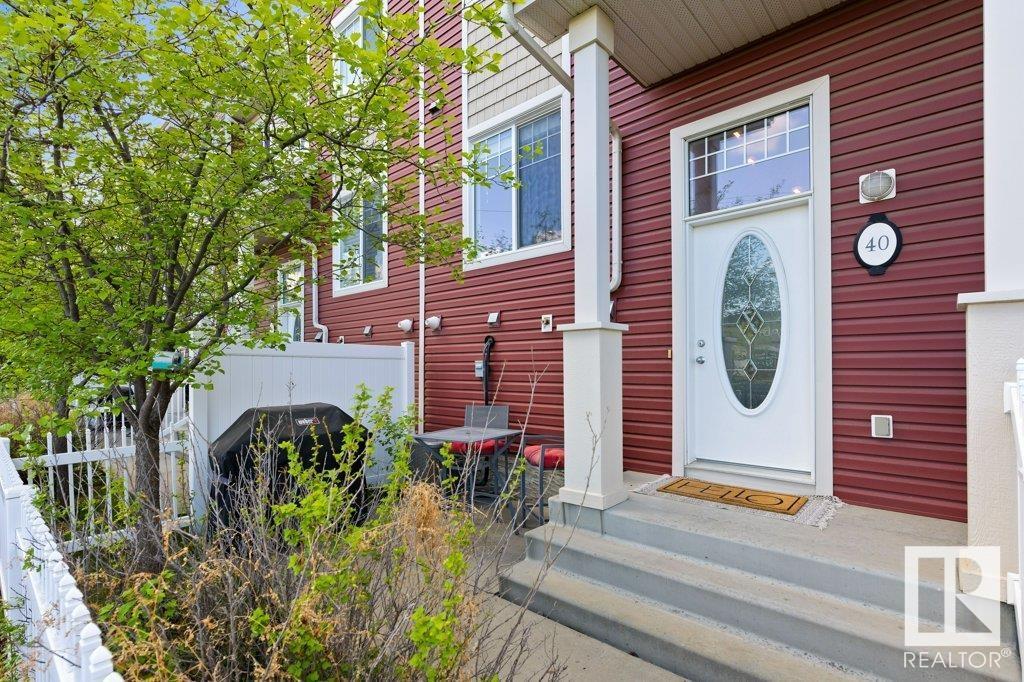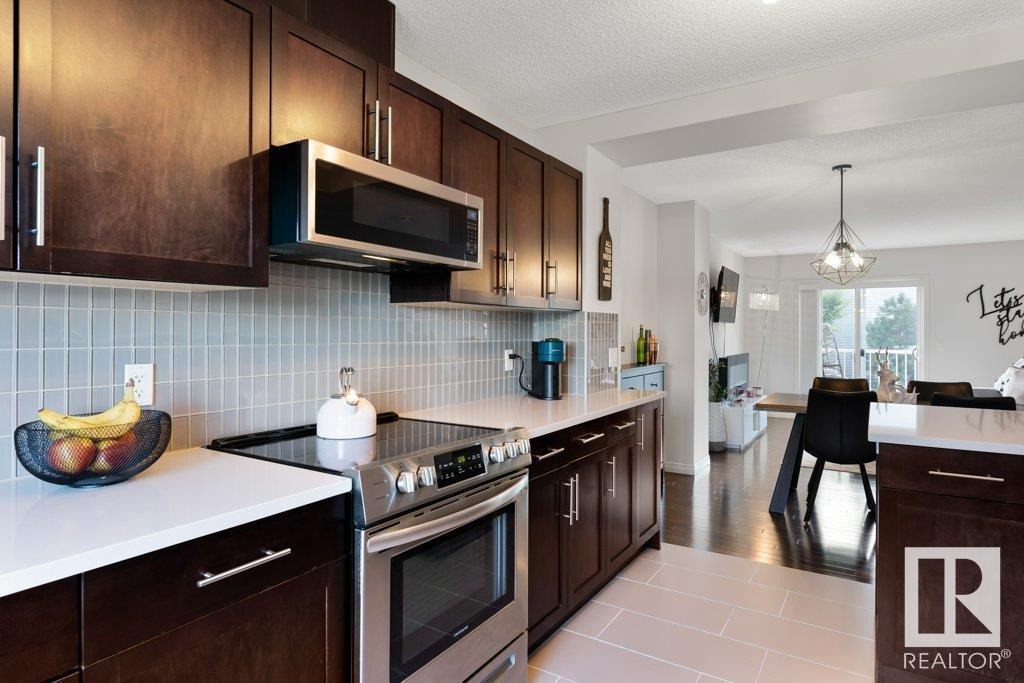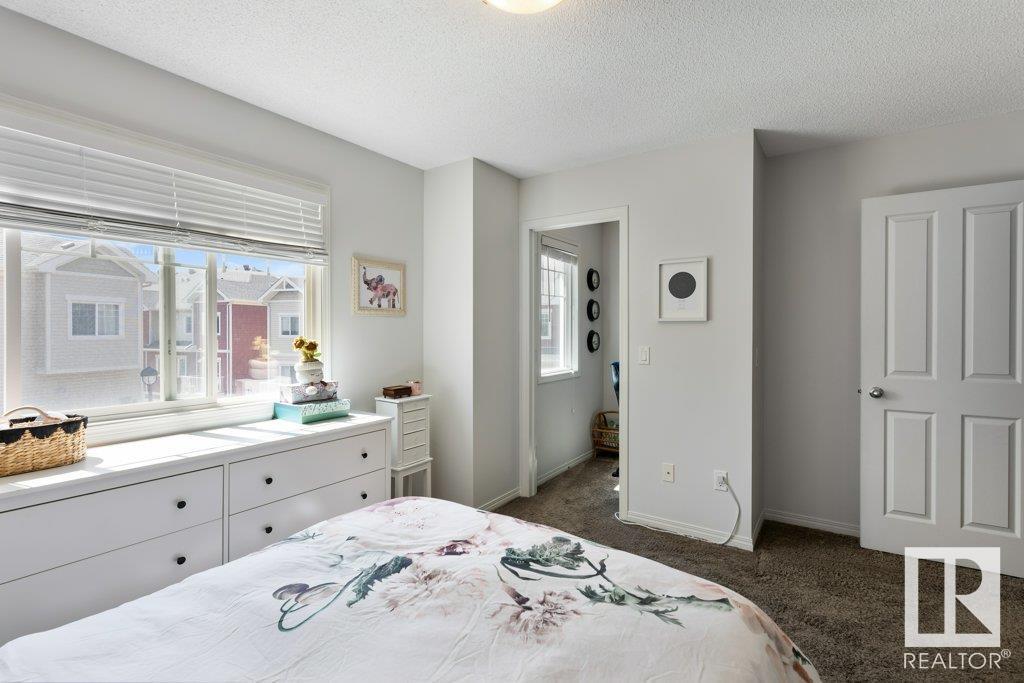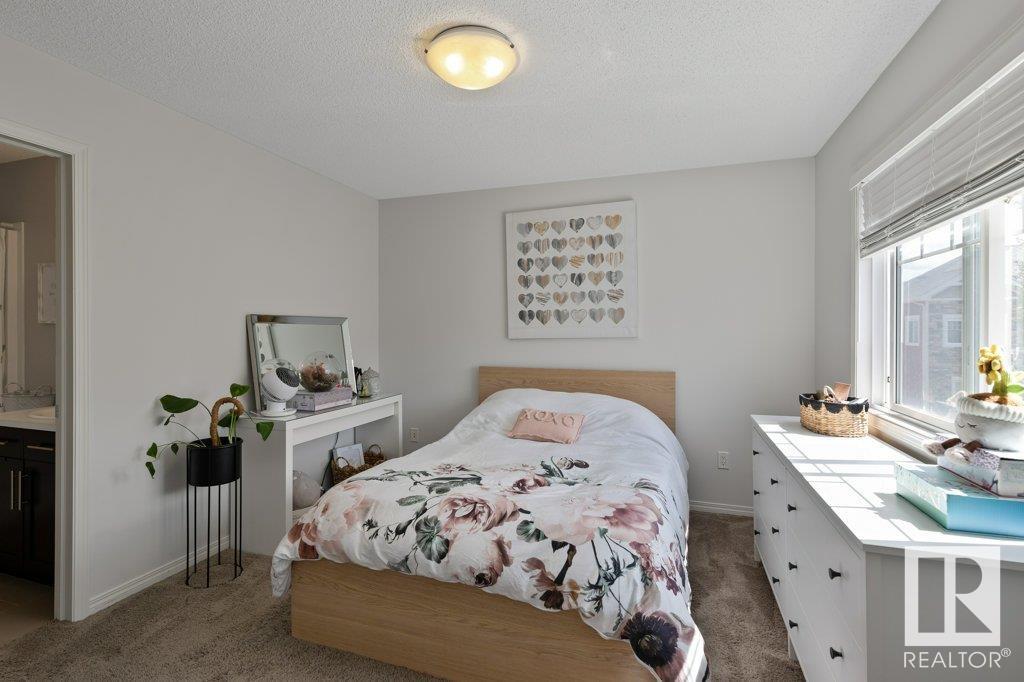#40 460 Hemingway Rd Nw Edmonton, Alberta T6M 0M5
$299,900Maintenance, Exterior Maintenance, Landscaping, Other, See Remarks, Property Management
$245.77 Monthly
Maintenance, Exterior Maintenance, Landscaping, Other, See Remarks, Property Management
$245.77 MonthlyStyle and Sophistication! Discover a residence that redefines luxury living. From the moment you step inside, you’ll feel the pride of ownership radiating throughout every corner. The expansive chef's kitchen is a culinary dream, boasting stunning quartz countertops, a chic glass tile backsplash, an abundance of cabinetry, and top-of-the-line appliances ready for your gourmet creations. The spacious dining area flows seamlessly into a beautifully illuminated living room, creating an inviting atmosphere perfect for entertaining or relaxing. Venture upstairs to find two magnificent primary bedrooms, each with its own full en-suite & generous walk-in closet, ensuring comfort & privacy. Storage will never be a concern with ample space throughout, and the convenience of a double attached garage. Central A/C. Located in the sought-after Hamptons, you’re just minutes away from a variety of shopping, dining, parks, and transportation options, with easy access to the Anthony Henday. One look is all you need! (id:58356)
Property Details
| MLS® Number | E4438397 |
| Property Type | Single Family |
| Neigbourhood | The Hamptons |
| Amenities Near By | Playground, Public Transit, Schools, Shopping |
| Features | Flat Site, No Smoking Home |
| Parking Space Total | 2 |
Building
| Bathroom Total | 3 |
| Bedrooms Total | 2 |
| Amenities | Vinyl Windows |
| Appliances | Dishwasher, Dryer, Garage Door Opener Remote(s), Garage Door Opener, Microwave Range Hood Combo, Refrigerator, Stove, Washer, Window Coverings |
| Basement Type | None |
| Constructed Date | 2011 |
| Construction Style Attachment | Attached |
| Cooling Type | Central Air Conditioning |
| Half Bath Total | 1 |
| Heating Type | Forced Air |
| Stories Total | 2 |
| Size Interior | 1200 Sqft |
| Type | Row / Townhouse |
Parking
| Attached Garage |
Land
| Acreage | No |
| Fence Type | Fence |
| Land Amenities | Playground, Public Transit, Schools, Shopping |
| Size Irregular | 158.4 |
| Size Total | 158.4 M2 |
| Size Total Text | 158.4 M2 |
Rooms
| Level | Type | Length | Width | Dimensions |
|---|---|---|---|---|
| Lower Level | Utility Room | 4.26 m | 3.91 m | 4.26 m x 3.91 m |
| Main Level | Living Room | 4.23 m | 3.76 m | 4.23 m x 3.76 m |
| Main Level | Dining Room | 4.22 m | 2.56 m | 4.22 m x 2.56 m |
| Main Level | Kitchen | 3.11 m | 4.09 m | 3.11 m x 4.09 m |
| Upper Level | Primary Bedroom | 3.14 m | 4.08 m | 3.14 m x 4.08 m |
| Upper Level | Bedroom 2 | 4.2 m | 3.4 m | 4.2 m x 3.4 m |










































